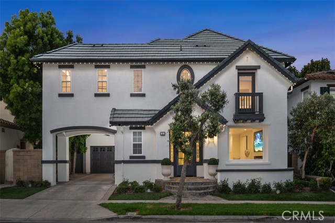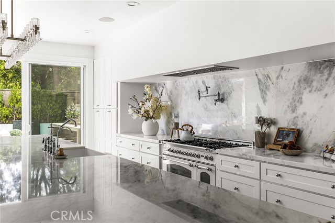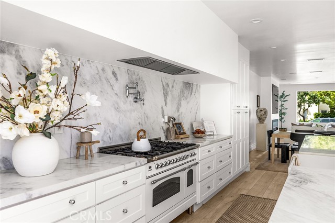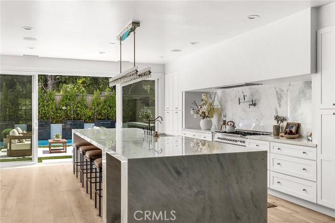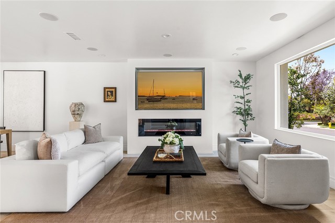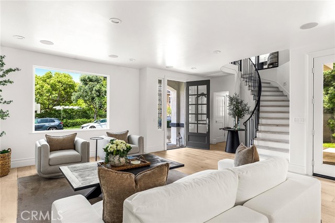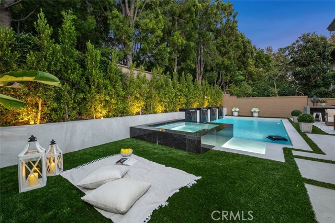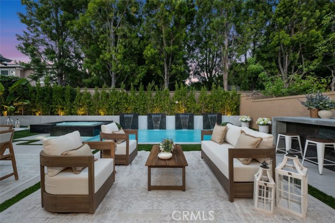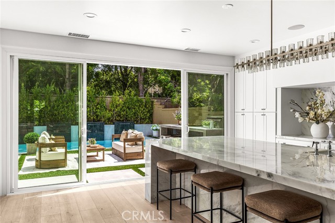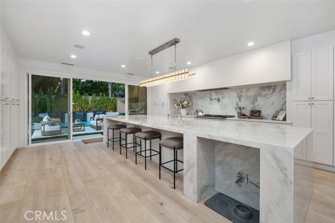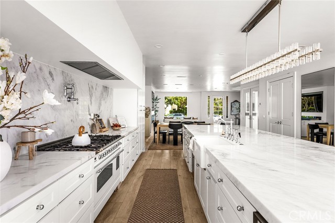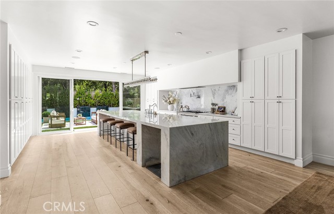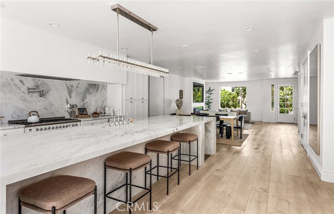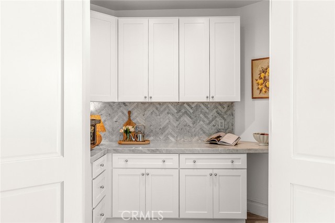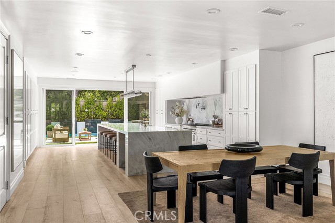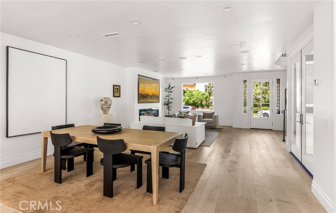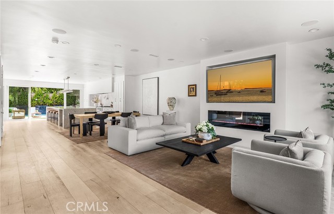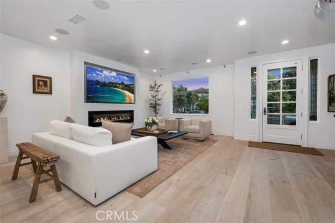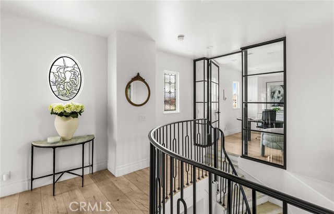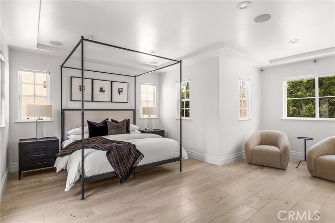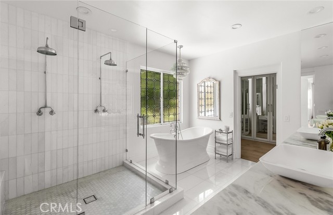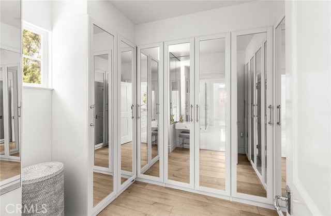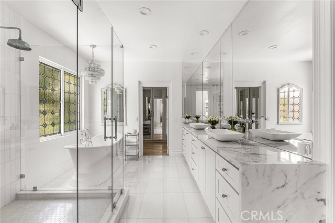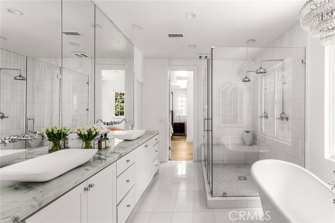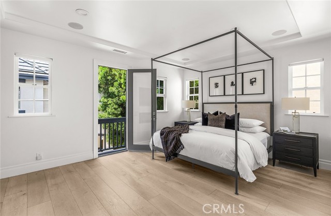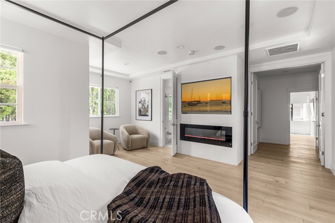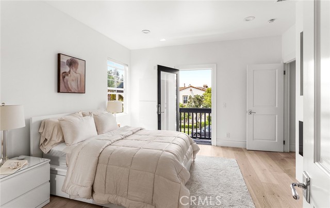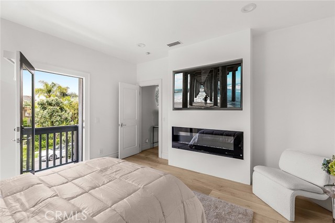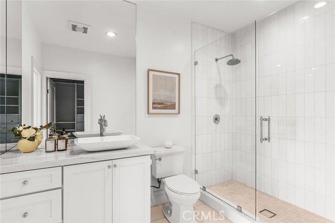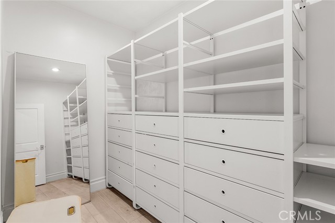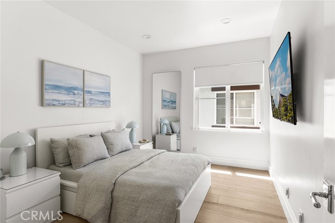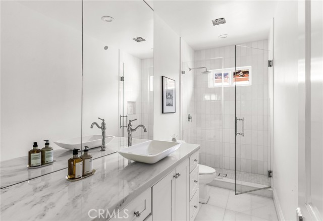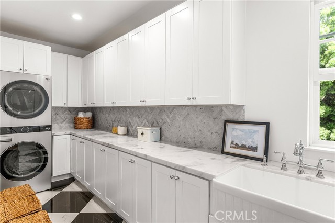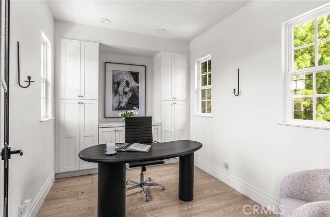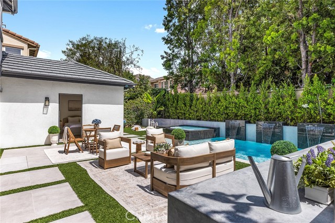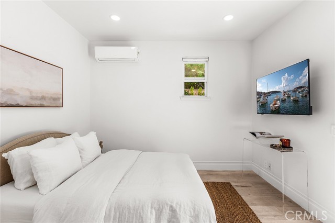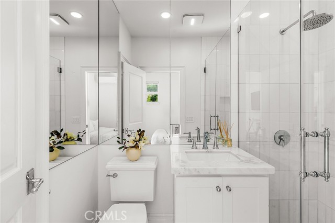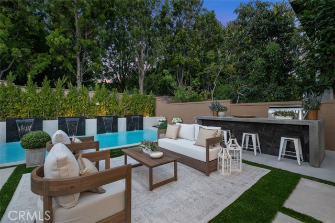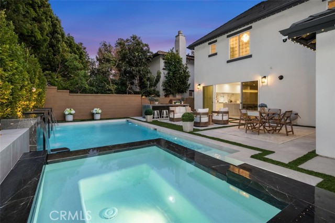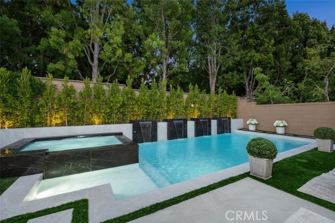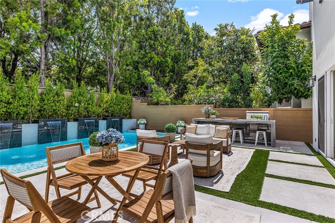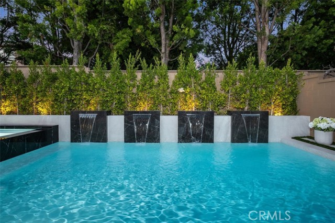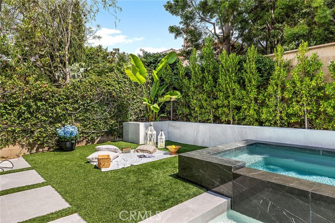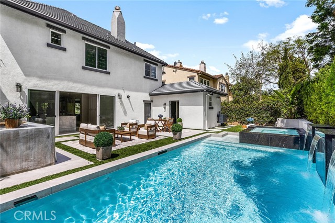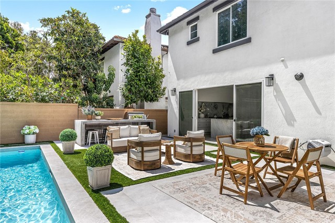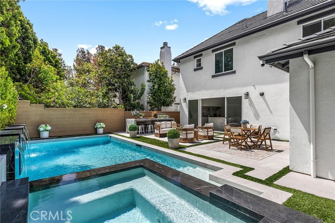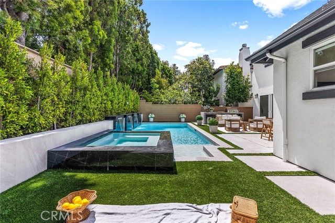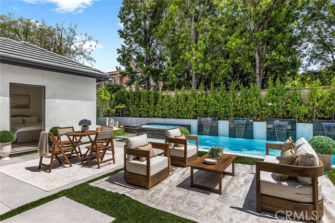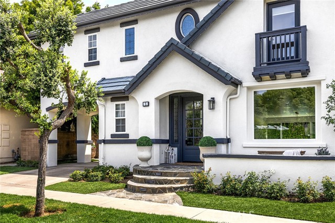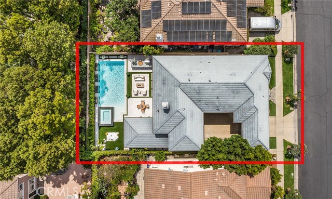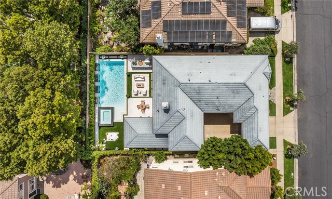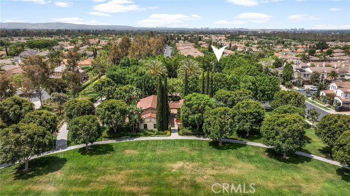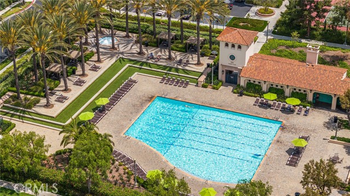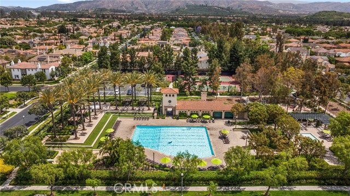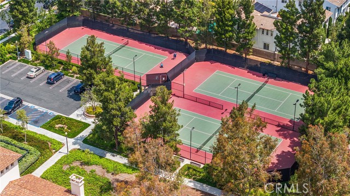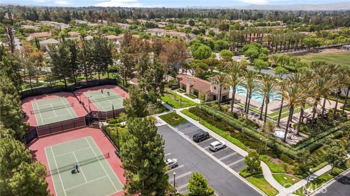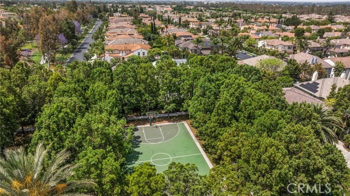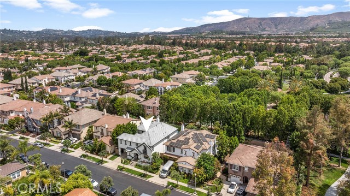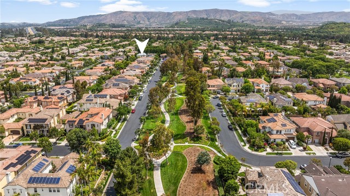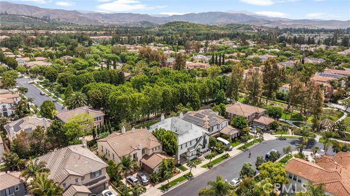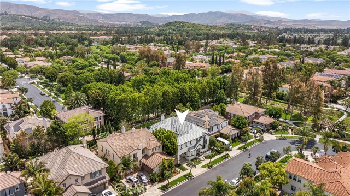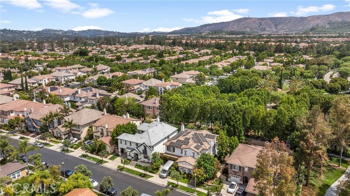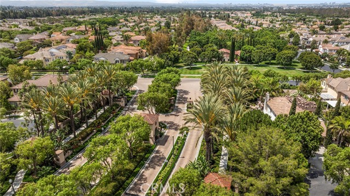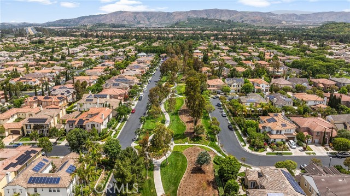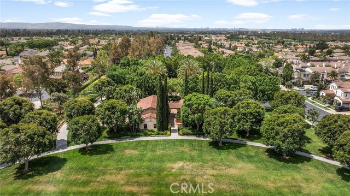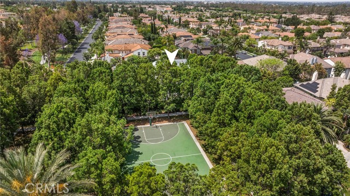5 Modesto , Irvine, CA 92602
- MLS#: OC25118551 ( Single Family Residence )
- Street Address: 5 Modesto
- Viewed: 7
- Price: $2,991,000
- Price sqft: $941
- Waterfront: No
- Year Built: 2010
- Bldg sqft: 3180
- Bedrooms: 4
- Total Baths: 5
- Full Baths: 4
- 1/2 Baths: 1
- Garage / Parking Spaces: 2
- Days On Market: 40
- Additional Information
- County: ORANGE
- City: Irvine
- Zipcode: 92602
- Subdivision: Other (othr)
- District: Tustin Unified
- Elementary School: HICCAN
- Middle School: ORCHIL
- High School: BECKMA
- Provided by: Coldwell Banker Realty
- Contact: Ayumi Ayumi

- DMCA Notice
-
DescriptionLocation, location, location! Privately surrounded by the towering trees of the exclusive 24H Guard Gated Northpark community, 5 Modesto is a breathtaking 4 bedroom 4.5 bath contemporary home located right next to Northpark's sport courts, walking trails, and lush parks. 5 Modesto is the crown jewel of Northpark in more ways than one. This estate like home experienced over $800K in upgrades, white oak floors and marble throughout, for uncompromising luxury living at every turn. Sliding glass doors and expansive windows at every turn bathe the open concept living space in natural light. The main living area is bright and airy, boasting a sleek fireplace, built in ceiling speakers, and a 65 TV for perfect movie nights. The designer kitchen is a showstopper with its extended marble waterfall island and statement Archachon Restoration Hardware chandelier. The kitchen is decked out in luxury built in appliances and features a charming pet station. Behind French doors, a tucked away kitchen nook adds additional storage and prep space. Up the spiral staircase, a modern glass walled office greets you at the landing. A stylish laundry room with farmhouse sink and bold black and white marble tile adds both utility and charm. All bedrooms enjoy its own ensuite bath decked out in marble, and plentiful storage. The primary suite is a serene retreat with a fireplace, and spa like bath featuring a cast iron soaking tub, wall mounted faucets, dual vanities, and a stunning crystal chandelier. The walk in closet includes closet door mirrors and a vanity area. Outside is a private entertainers oasissliding glass doors open to a modern backyard with a spacious pool & spa, and low maintenance turf & porcelain flooring. A built in BBQ station with fridge, prep counters, and storage completes the space. A full private en suite casita is a guests dream retreat, perfect for extended stays, multi generational living, or a quiet, separate home office.
Property Location and Similar Properties
Contact Patrick Adams
Schedule A Showing
Features
Appliances
- 6 Burner Stove
- Barbecue
- Built-In Range
- Dishwasher
- Double Oven
- ENERGY STAR Qualified Appliances
- ENERGY STAR Qualified Water Heater
- Gas Oven
- Gas Range
- Gas Cooktop
- Gas Water Heater
- Indoor Grill
- High Efficiency Water Heater
- Ice Maker
- Microwave
- Range Hood
- Refrigerator
- Tankless Water Heater
- Vented Exhaust Fan
- Water Heater
- Water Line to Refrigerator
- Water Purifier
- Water Softener
Architectural Style
- Contemporary
- French
- Modern
Assessments
- Special Assessments
- CFD/Mello-Roos
Association Amenities
- Pool
- Spa/Hot Tub
- Barbecue
- Tennis Court(s)
- Sport Court
- Hiking Trails
- Clubhouse
- Banquet Facilities
- Management
- Guard
- Security
Association Fee
- 288.00
Association Fee Frequency
- Monthly
Commoninterest
- None
Common Walls
- No Common Walls
Cooling
- Central Air
Country
- US
Days On Market
- 14
Eating Area
- Dining Room
- In Kitchen
Elementary School
- HICCAN
Elementaryschool
- Hicks Canyon
Fencing
- Brick
Fireplace Features
- Living Room
- Primary Bedroom
- Gas
Flooring
- Wood
Garage Spaces
- 2.00
Heating
- Central
- High Efficiency
High School
- BECKMA
Highschool
- Beckman
Interior Features
- Built-in Features
- High Ceilings
- Open Floorplan
- Recessed Lighting
- Wired for Data
Laundry Features
- Dryer Included
- Individual Room
- Washer Included
Levels
- Two
Living Area Source
- Appraiser
Lockboxtype
- None
Lot Features
- Back Yard
- Close to Clubhouse
- Landscaped
- Level with Street
- Rectangular Lot
- Sprinklers Timer
- Walkstreet
- Yard
Middle School
- ORCHIL
Middleorjuniorschool
- Orchard Hills
Other Structures
- Guest House Attached
Parcel Number
- 53090148
Parking Features
- Driveway
- Garage
- Garage Faces Front
- Garage - Single Door
- Garage Door Opener
- Private
Patio And Porch Features
- Patio
Pool Features
- Private
- Association
- Community
- Waterfall
Postalcodeplus4
- 0929
Property Type
- Single Family Residence
Property Condition
- Turnkey
Road Frontage Type
- Private Road
Road Surface Type
- Gravel
School District
- Tustin Unified
Security Features
- 24 Hour Security
- Gated with Attendant
- Automatic Gate
- Carbon Monoxide Detector(s)
- Card/Code Access
- Gated Community
- Gated with Guard
- Guarded
- Security System
Sewer
- Public Sewer
Spa Features
- Private
- Association
- Above Ground
Subdivision Name Other
- Modesto
Utilities
- Cable Available
- Electricity Available
- Natural Gas Available
- Sewer Available
- Water Available
View
- Meadow
- Park/Greenbelt
- Trees/Woods
Virtual Tour Url
- https://youtu.be/v-kUPoNe8Kg
Water Source
- Public
Window Features
- Blinds
- Drapes
Year Built
- 2010
Year Built Source
- Estimated
