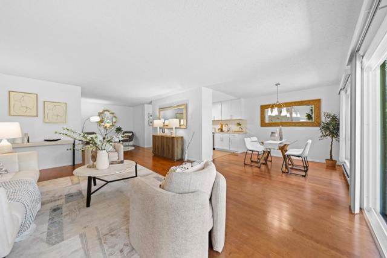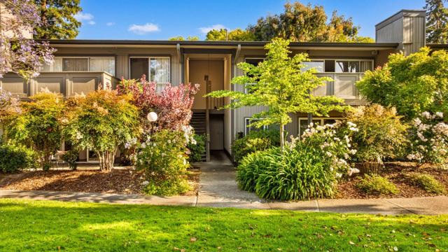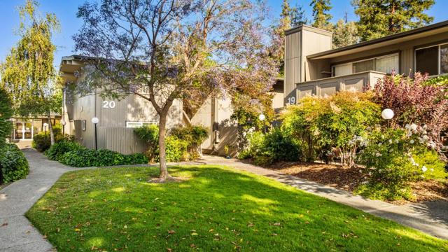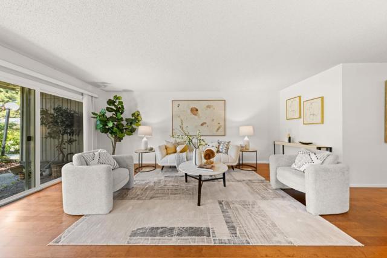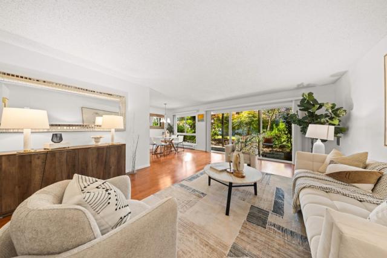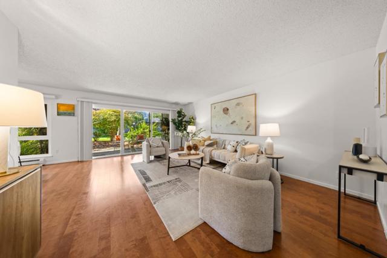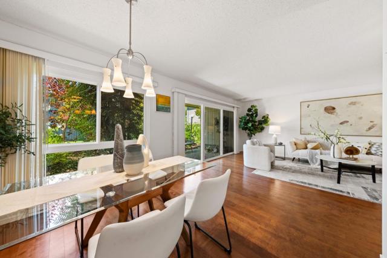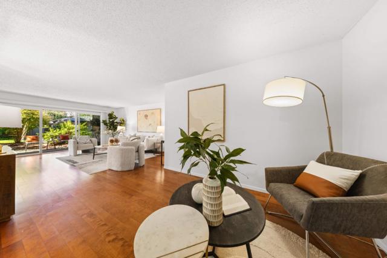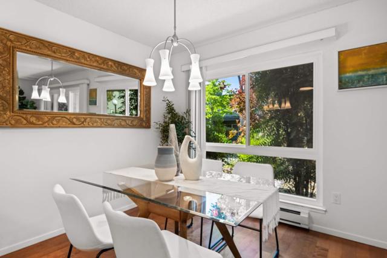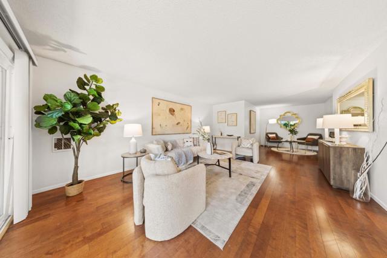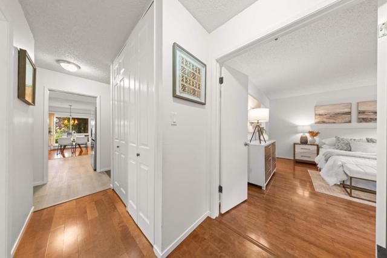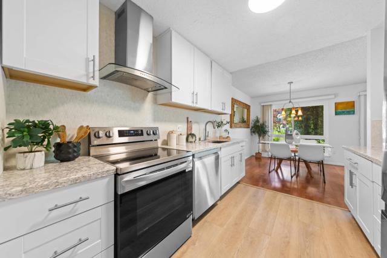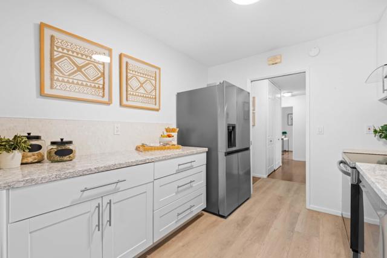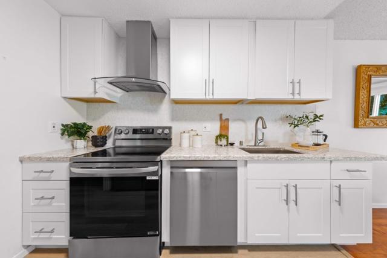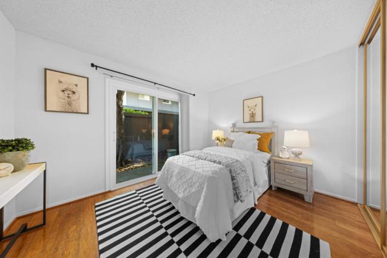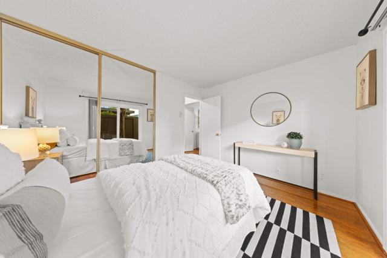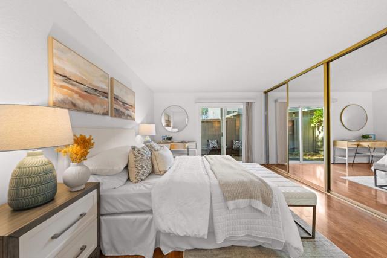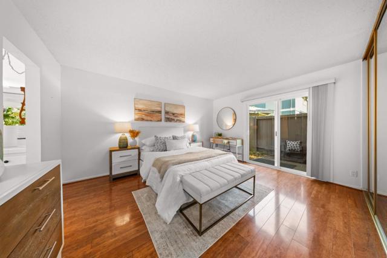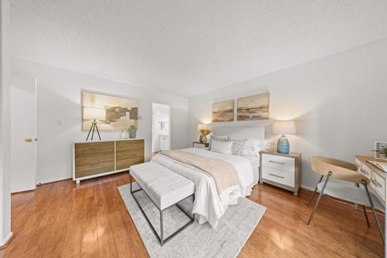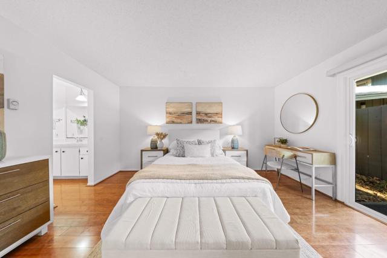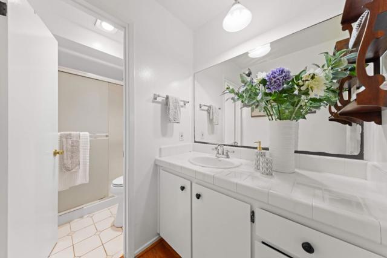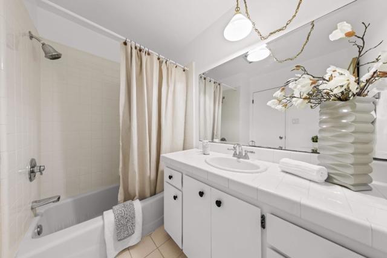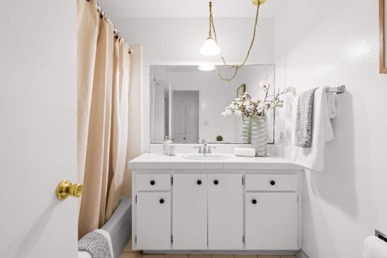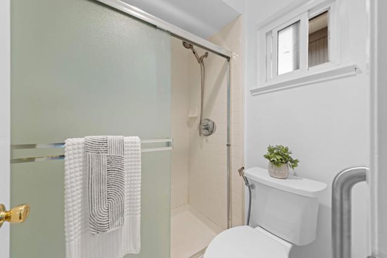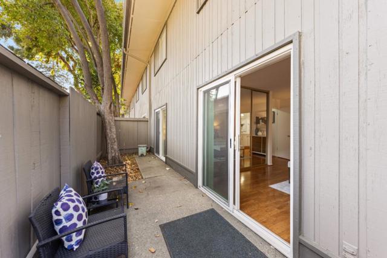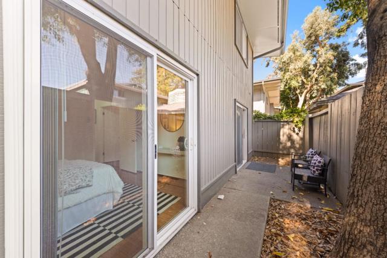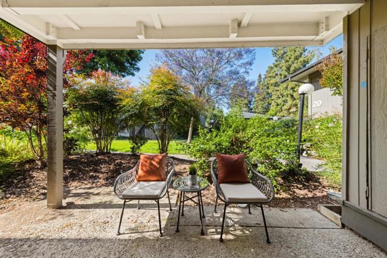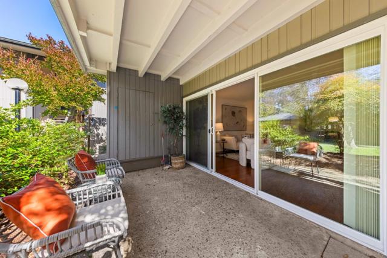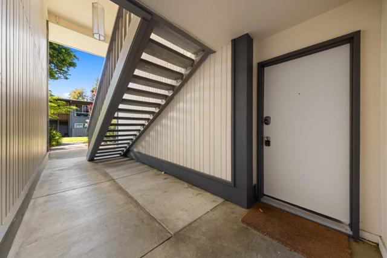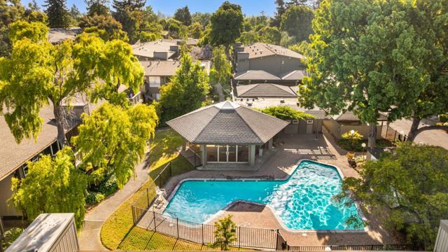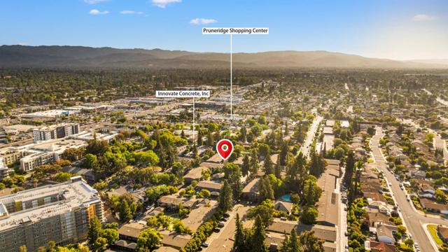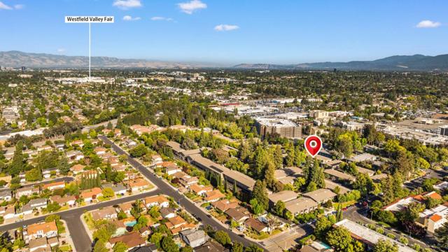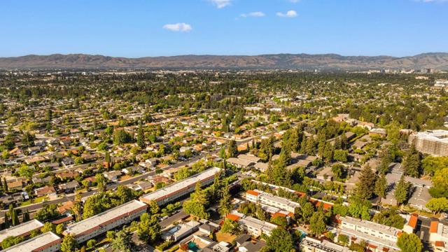121 Buckingham Drive 27, Santa Clara, CA 95051
- MLS#: ML82009609 ( Condominium )
- Street Address: 121 Buckingham Drive 27
- Viewed: 2
- Price: $699,888
- Price sqft: $616
- Waterfront: No
- Year Built: 1969
- Bldg sqft: 1137
- Bedrooms: 2
- Total Baths: 2
- Full Baths: 2
- Garage / Parking Spaces: 1
- Days On Market: 3
- Additional Information
- County: SANTA CLARA
- City: Santa Clara
- Zipcode: 95051
- District: Other
- Elementary School: LYNHAV
- Middle School: MONROE
- High School: DELMAR
- Provided by: Keller Williams Realty-Silicon Valley
- Contact: Coco Coco

- DMCA Notice
-
DescriptionDiscover an exceptional ground floor 2 bedroom, 2 bathroom unit (in building 19) offering a peaceful retreat from the demands of Silicon Valley. The magnificently remodeled kitchen, completed in August 2024, is a true highlight, showcasing sleek quartz countertops, an elegant tile backsplash, and a suite of LG stainless steel appliances (stove, dishwasher, and refrigerator). Bedrooms offer added convenience with mirrored closet doors, and the bathroom includes a shower over tub. Step outside to a private backyard, an ideal space for gardening, entertaining, and relaxation. Residents benefit from an impressive array of community amenities, including heated pools, spa/sauna, fitness center, billiard room, clubhouse with a kitchen for parties, a guest suite for entertaining. Ideally situated just moments from key tech campuses like Nvidia, Apple, Meta, and Google, and upscale shopping destinations such as Santana Row and Valley Fair. Commuting is a breeze with easy access to 280, San Tomas, and Lawrence.
Property Location and Similar Properties
Contact Patrick Adams
Schedule A Showing
Features
Appliances
- Dishwasher
- Disposal
- Refrigerator
Association Amenities
- Trash
- Insurance
- Water
Association Fee
- 627.00
Association Fee Frequency
- Monthly
Carport Spaces
- 1.00
Commoninterest
- Condominium
Cooling
- None
Elementary School
- LYNHAV
Elementaryschool
- Lynhaven
Foundation Details
- Slab
Garage Spaces
- 0.00
Heating
- Electric
High School
- DELMAR
Highschool
- Del Mar
Living Area Source
- Assessor
Middle School
- MONROE
Middleorjuniorschool
- Monroe
Parcel Number
- 29454016
Parking Features
- Carport
Property Type
- Condominium
Roof
- Other
School District
- Other
Sewer
- Public Sewer
Unit Number
- 27
Water Source
- Public
Year Built
- 1969
Year Built Source
- Assessor
Zoning
- PD
