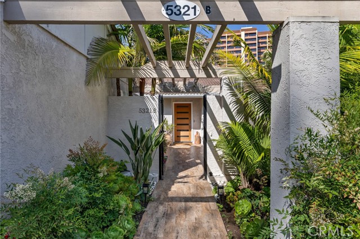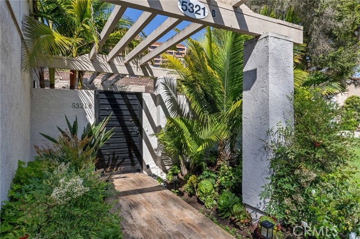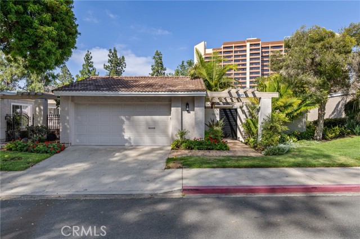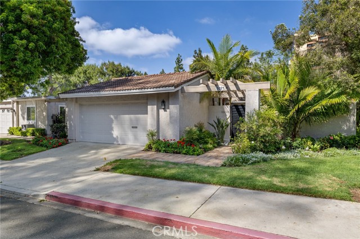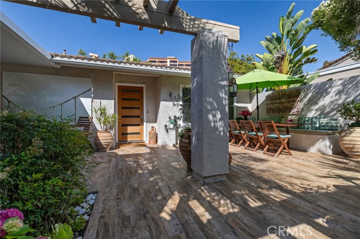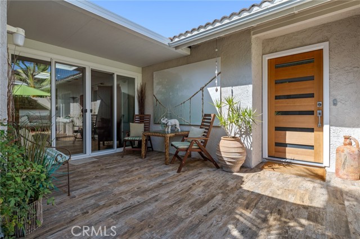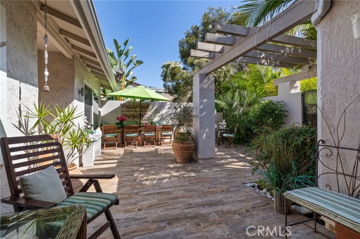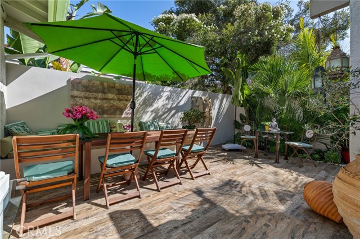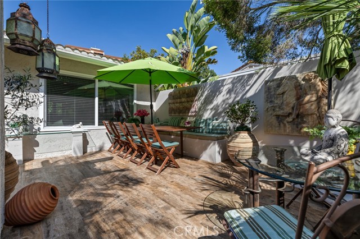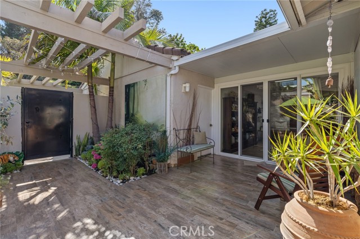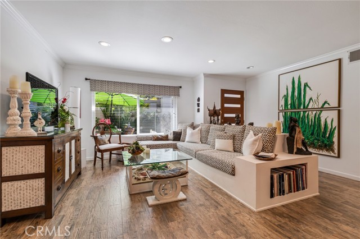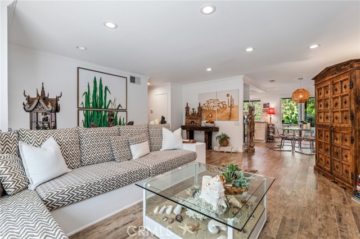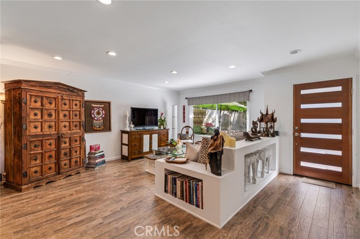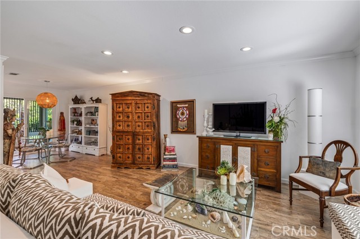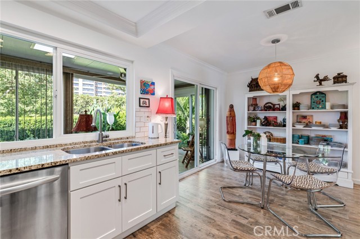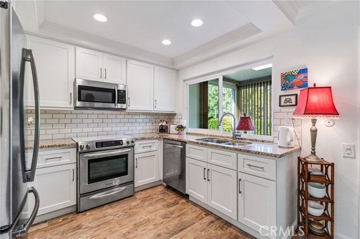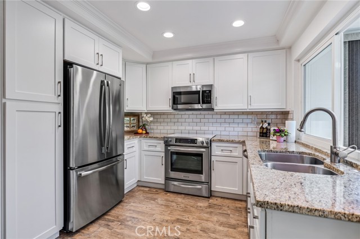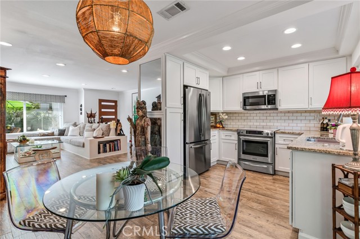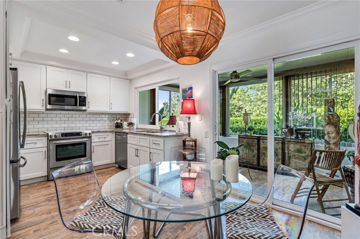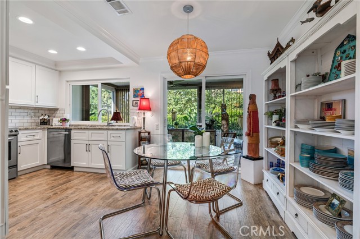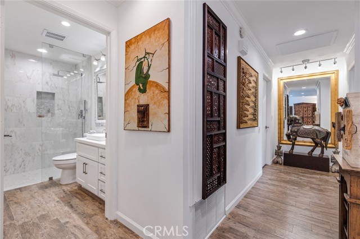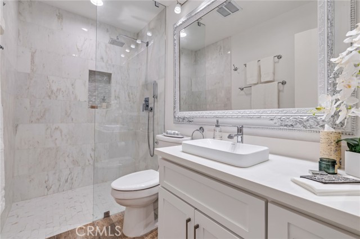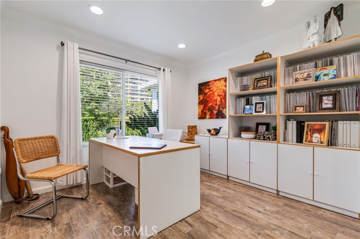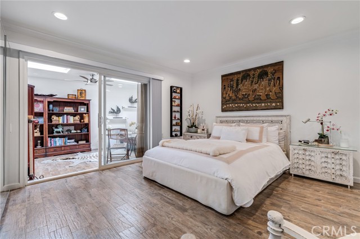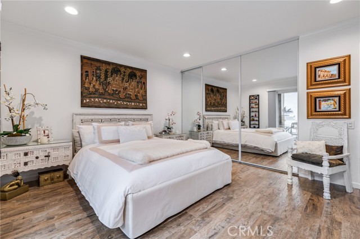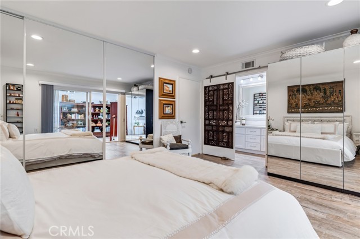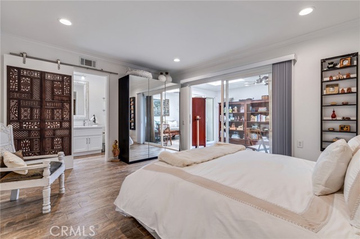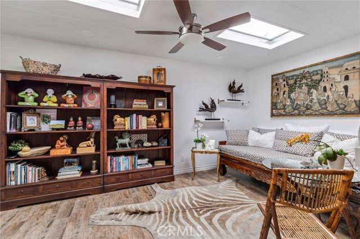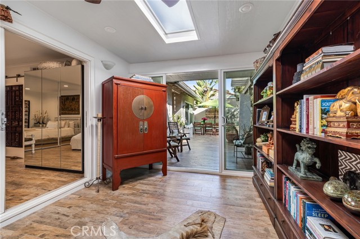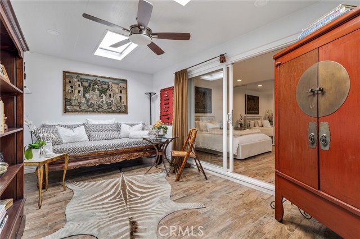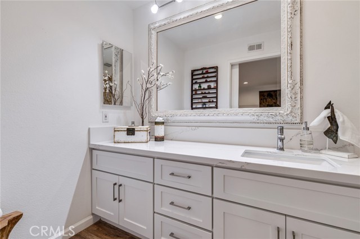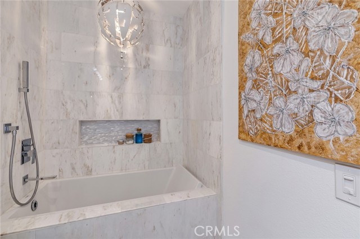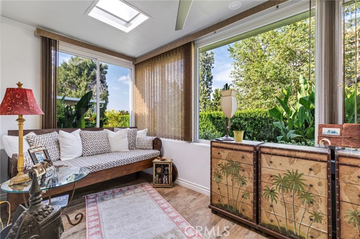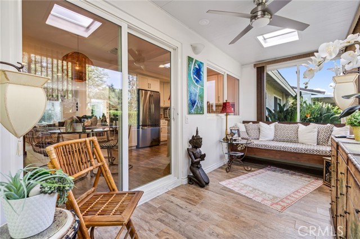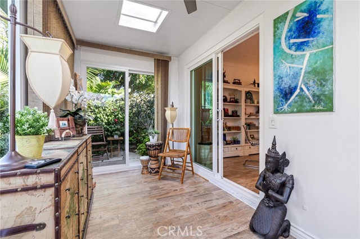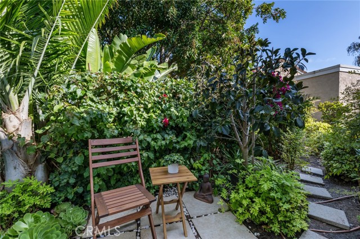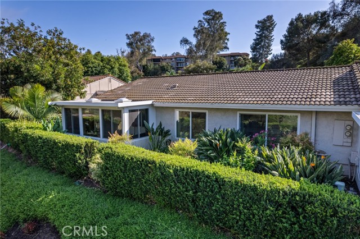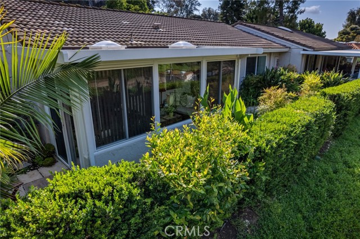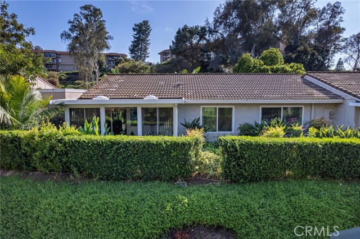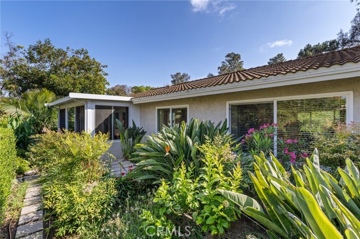5321 Bahia Blanca B, Laguna Woods, CA 92637
Adult Community
- MLS#: PW25123783 ( Condominium )
- Street Address: 5321 Bahia Blanca B
- Viewed: 2
- Price: $1,269,900
- Price sqft: $847
- Waterfront: Yes
- Wateraccess: Yes
- Year Built: 1973
- Bldg sqft: 1500
- Bedrooms: 3
- Total Baths: 2
- Full Baths: 2
- Garage / Parking Spaces: 2
- Days On Market: 42
- Additional Information
- County: ORANGE
- City: Laguna Woods
- Zipcode: 92637
- District: ABC Unified
- Provided by: Sunset Pacific Real Estate Inc.
- Contact: Yema Yema

- DMCA Notice
-
DescriptionWelcome to the fabulous 55+ Community of Laguna Woods! If you are seeking a retirement community that offers an active lifestyle, 24 7 Gated Community, near world class beaches, top medical facilities, and high end shopping areas like the Irvine Spectrum, you have found it. After entering through a solid black custom gate, you will be delighted to an inviting European style, large walled in courtyard with lush greenery providing additional privacy. This spacious front Patio leads you to a modern styled wooden glass front door. Upon entering this residence, you will walk into a transformed, unique, designers vision of a cozy, yet sophisticated living space. Ceramic, durable tile flooring is installed throughout all rooms and patio with wood like appearance. Living room features a custom, fixed built in large seating arrangement that creates a perfect space for entertaining. Master bedroom suite is a calm, quiet sanctuary with direct access to the remodeled master bathroom. Enjoy the extra space with direct access to the expanded master suite which leads you to the generous sized, private, enchanting courtyard. Adjacent to the kitchen and dining room is the added sunroom which offers additional living space and is accessible via sliding door. Surrounded by manicured lush greenery, flowers and privacy, makes this room a perfect spot to enjoy your morning coffee. Recessed lighting is found throughout the home along with some additional track lighting inside remodeled bathrooms and hallway. Pride of ownership is present throughout every meticulous detail in this home. Central Air, washer dryer set, and fridge included. The 2 car garage is fitted with storage cabinets on both sides with laundry area as well and could accommodate 1 or 2 golf carts in addition to two cars. Laguna Woods Village is a Golfers Haven featuring 27 holes of championship golf. Residents are allowed to drive within the community in their golf carts as well. Other amenities include: 24 hour gated community with attendant, bus transportation, Equestrian center, 10 tennis court complex, pickle ball courts, Laguna Woods Village is close to beaches, shopping, restaurants, freeways, toll roads, and medical facilities. Your monthly HOA dues include: water, trash, basic cable, landscaping, insurance and much more. Located only 6 miles from world class Laguna Beach and a couple miles from Irvine Spectrum makes this community a special place to live. This one of a kind home won't last long!
Property Location and Similar Properties
Contact Patrick Adams
Schedule A Showing
Features
Architectural Style
- Contemporary
- See Remarks
Assessments
- Special Assessments
Association Amenities
- Pickleball
- Pool
- Spa/Hot Tub
- Picnic Area
- Golf Course
- Tennis Court(s)
- Paddle Tennis
- Bocce Ball Court
- Sport Court
- Other Courts
- Hiking Trails
- Pest Control
- Gym/Ex Room
- Clubhouse
- Billiard Room
- Card Room
- Banquet Facilities
- Recreation Room
- Meeting Room
- Common RV Parking
- Cable TV
- Earthquake Insurance
- Insurance
- Maintenance Grounds
- Trash
- Utilities
- Sewer
- Water
- Pet Rules
- Pets Permitted
- Call for Rules
- Management
- Guard
- Security
- Controlled Access
- Maintenance Front Yard
Association Fee
- 855.00
Association Fee Frequency
- Monthly
Builder Model
- La Reina
Commoninterest
- Condominium
Common Walls
- 1 Common Wall
Cooling
- Central Air
Country
- US
Days On Market
- 19
Eating Area
- Dining Room
Electric
- 220 Volts in Garage
- 220 Volts in Laundry
Entry Location
- Ground Level
Fencing
- Privacy
- See Remarks
Fireplace Features
- None
Flooring
- See Remarks
Foundation Details
- Slab
Garage Spaces
- 2.00
Heating
- Central
Interior Features
- Granite Counters
- Quartz Counters
- Recessed Lighting
- Track Lighting
Laundry Features
- Dryer Included
- Electric Dryer Hookup
- In Garage
- See Remarks
- Washer Included
Levels
- One
Living Area Source
- Estimated
Lockboxtype
- Combo
Lockboxversion
- Supra BT LE
Lot Features
- Front Yard
- Sprinkler System
- Sprinklers In Front
- Sprinklers In Rear
- Sprinklers Timer
- Treed Lot
Parcel Number
- 93305006
Parking Features
- Driveway
- Concrete
- Garage
- Garage Faces Front
- Garage - Single Door
- Garage Door Opener
- Golf Cart Garage
- See Remarks
- Side by Side
Patio And Porch Features
- Patio Open
- Front Porch
- See Remarks
Pool Features
- Association
- Community
- Heated
- In Ground
- Lap
- See Remarks
Postalcodeplus4
- 1882
Property Type
- Condominium
Property Condition
- Additions/Alterations
- Updated/Remodeled
School District
- ABC Unified
Security Features
- 24 Hour Security
- Gated with Attendant
- Automatic Gate
- Gated Community
- Gated with Guard
- Smoke Detector(s)
Sewer
- Public Sewer
Utilities
- Cable Connected
- Electricity Connected
- Natural Gas Not Available
- Phone Available
- Sewer Connected
- Water Connected
View
- Courtyard
- See Remarks
Water Source
- See Remarks
Window Features
- Double Pane Windows
Year Built
- 1973
Year Built Source
- Assessor
