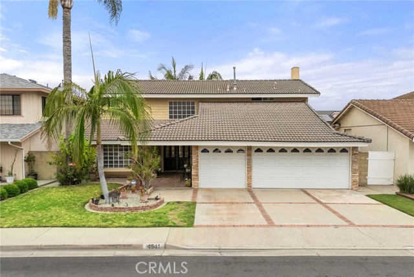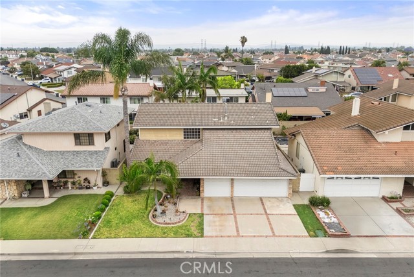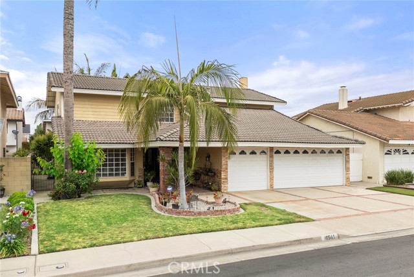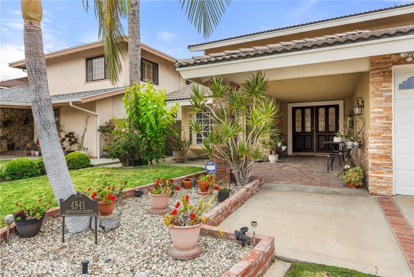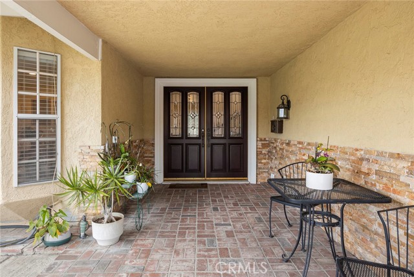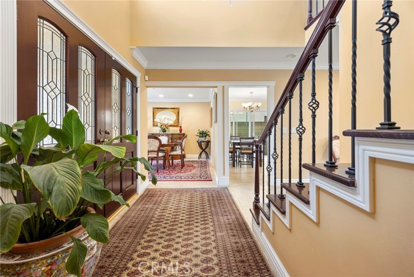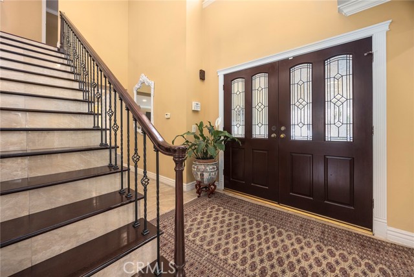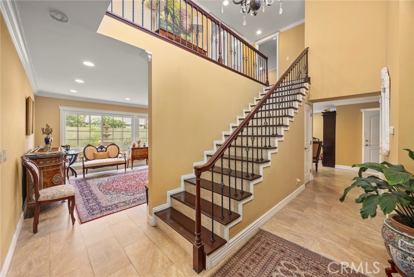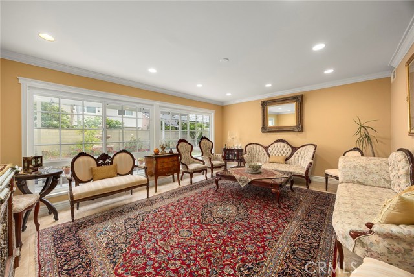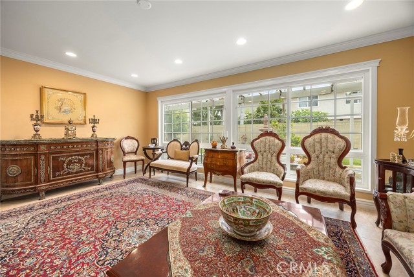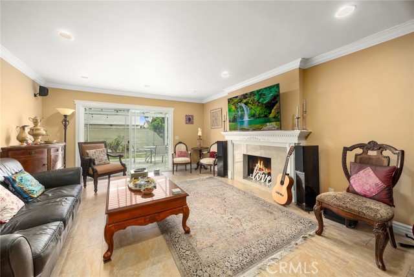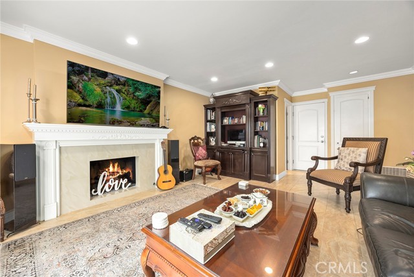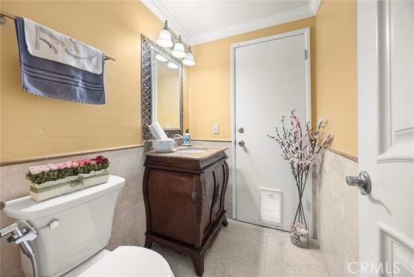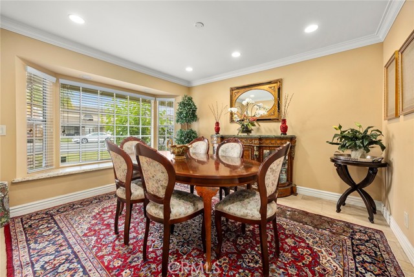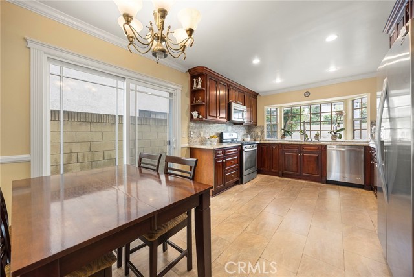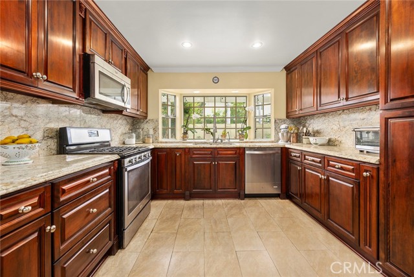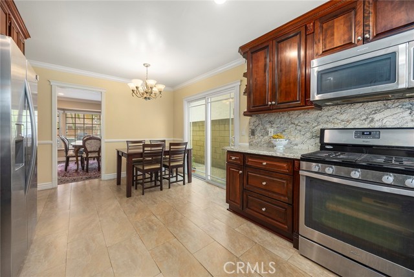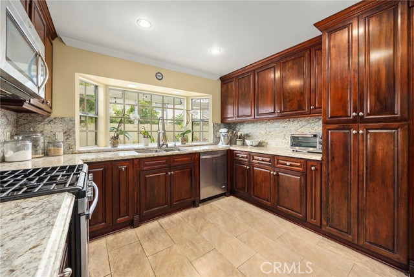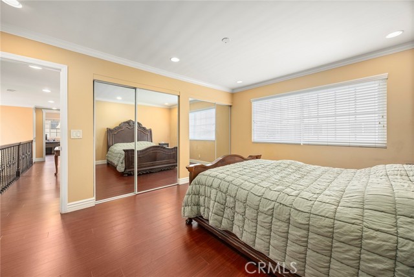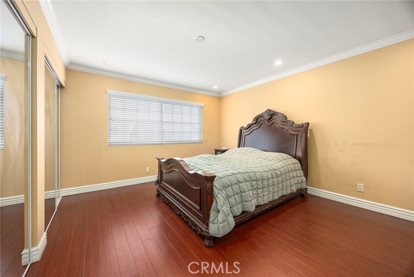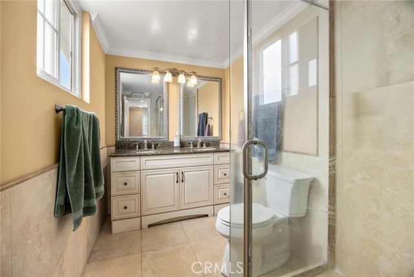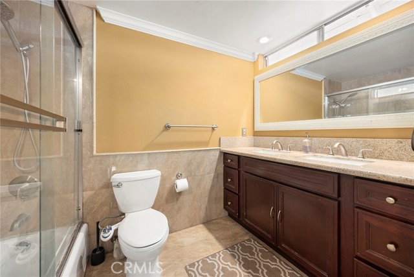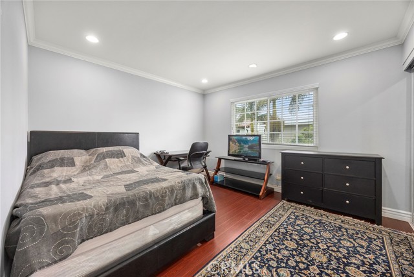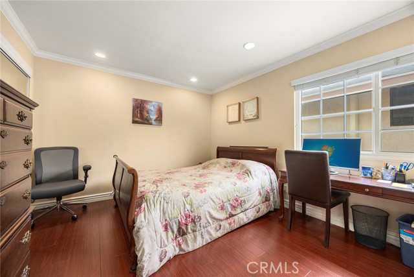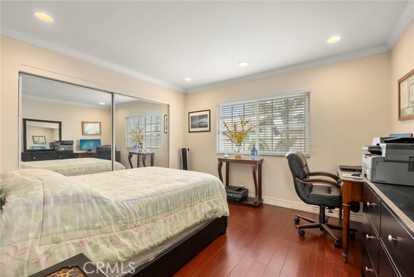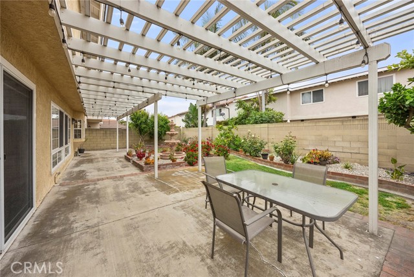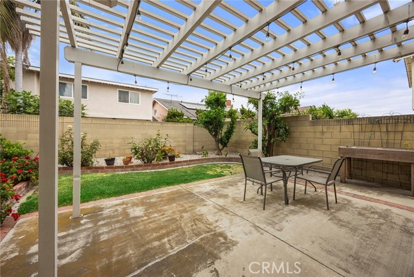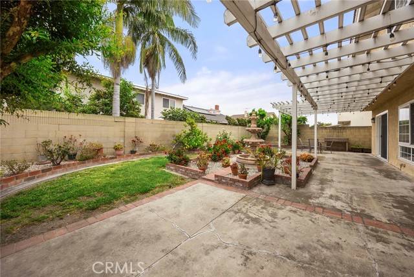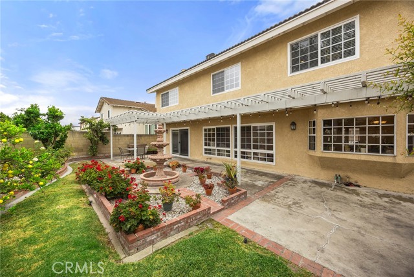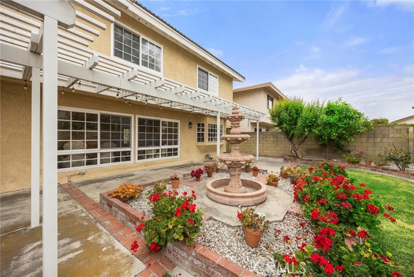4541 Amberwood Avenue, La Palma, CA 90623
- MLS#: OC25124861 ( Single Family Residence )
- Street Address: 4541 Amberwood Avenue
- Viewed: 2
- Price: $1,449,900
- Price sqft: $635
- Waterfront: No
- Year Built: 1967
- Bldg sqft: 2285
- Bedrooms: 4
- Total Baths: 3
- Full Baths: 2
- 1/2 Baths: 1
- Garage / Parking Spaces: 3
- Days On Market: 43
- Additional Information
- County: ORANGE
- City: La Palma
- Zipcode: 90623
- Subdivision: Other (othr)
- District: American Union
- Elementary School: VERIFY
- Middle School: WALKER
- High School: KENNED
- Provided by: Regency Real Estate Brokers
- Contact: Jim Jim

- DMCA Notice
-
DescriptionIncredible opportunity to own this beautifully upgraded home in a desirable interior tract location of La Palma. This spacious two story residence features 4 bedrooms, 2.5 baths, and a 3 car garage with built in cabinets and loft storage. The main level offers a double door entry with glass insets, formal living and dining areas, and a separate family room with a custom gas fireplace and built in entertainment center. The kitchen boasts granite countertops, solid wood cabinetry with pullout drawers, a bay window, water filtration system, and breakfast nook. Porcelain tile flooring extends throughout the first floor, complemented by extensive crown molding and recessed lighting in every room. The remodeled powder room includes direct access to the backyard. Additional main floor highlights include a wet bar, double glass vinyl sliding doors, and oversized vinyl windows in the living room. Upstairs features four generously sized bedrooms with cherry toned laminate flooring and cork underlayment, recessed lighting, and mirrored closet doors throughout. The primary suite includes a double sink vanity and shower, while the hall bath also offers dual sinks. All rooms are equipped with dual pane vinyl windows. The backyard is designed for low maintenance enjoyment, with an aluminum patio cover with low voltage hanging lights, a large water fountain, decorative flower pots, and mature fruit trees (lemon, orange, tangerine, and pomegranate). Additional upgrades include an updated HVAC system, tile roof and alarm system. Zoned for top rated schools: Luther Elementary, Walker Jr. High, Kennedy High and Oxford Academy. Convenient location near shopping, dining, and the 91 freeway. Low taxes and no HOA dues!!
Property Location and Similar Properties
Contact Patrick Adams
Schedule A Showing
Features
Accessibility Features
- None
Appliances
- Dishwasher
- Free-Standing Range
- Disposal
- Microwave
- Refrigerator
- Water Heater
Architectural Style
- Traditional
Assessments
- Special Assessments
Association Fee
- 0.00
Commoninterest
- None
Common Walls
- No Common Walls
Construction Materials
- Brick
- Stucco
Cooling
- Central Air
Country
- US
Eating Area
- Family Kitchen
- Dining Room
Electric
- Standard
Elementary School
- VERIFY
Elementaryschool
- Verify
Entry Location
- Ground Level
Fencing
- Block
Fireplace Features
- Family Room
- Gas Starter
Flooring
- Tile
Garage Spaces
- 3.00
Heating
- Central
High School
- KENNED
Highschool
- Kennedy
Interior Features
- Block Walls
- Crown Molding
- Granite Counters
- Recessed Lighting
- Storage
Laundry Features
- In Garage
Levels
- Two
Living Area Source
- Assessor
Lockboxtype
- Supra
Lockboxversion
- Supra BT LE
Lot Features
- Back Yard
- Garden
- Landscaped
Middle School
- WALKER
Middleorjuniorschool
- Walker
Parcel Number
- 26205321
Parking Features
- Direct Garage Access
- Driveway
- Driveway - Combination
- Garage Faces Front
- Garage - Two Door
Patio And Porch Features
- Concrete
Pool Features
- None
Postalcodeplus4
- 1905
Property Type
- Single Family Residence
Roof
- Tile
School District
- American Union
Security Features
- Carbon Monoxide Detector(s)
- Smoke Detector(s)
Sewer
- Public Sewer
Spa Features
- None
Subdivision Name Other
- Other
Utilities
- Electricity Connected
- Natural Gas Connected
- Sewer Connected
- Water Connected
View
- None
Water Source
- Public
Year Built
- 1967
Year Built Source
- Public Records
Zoning
- R-1
