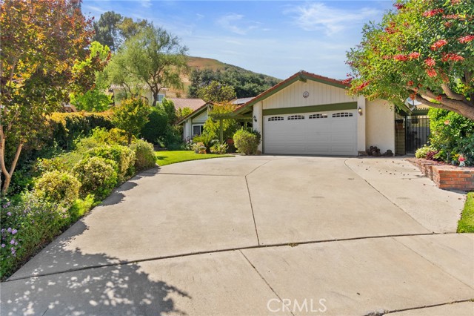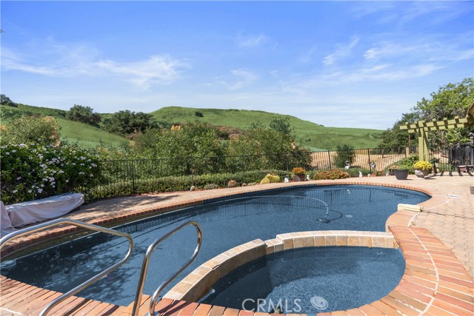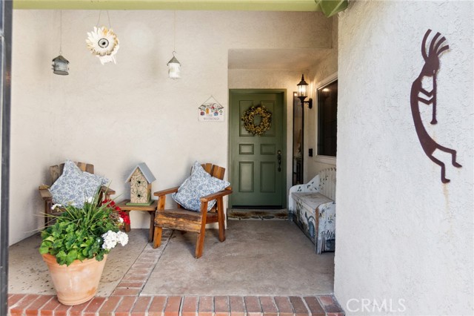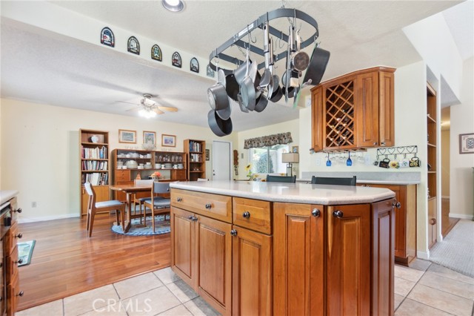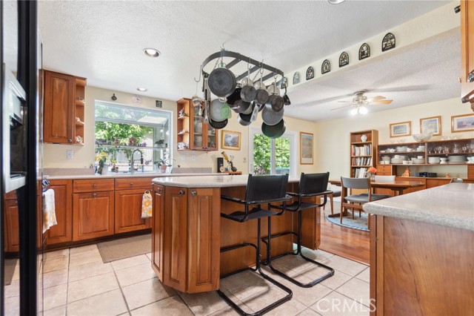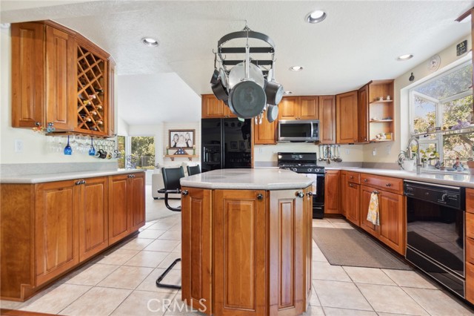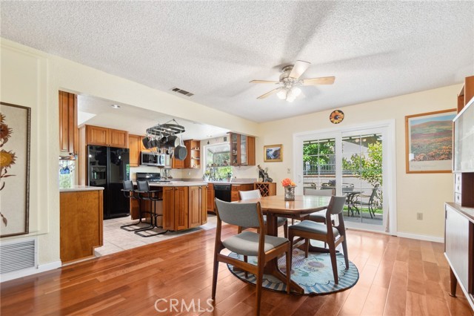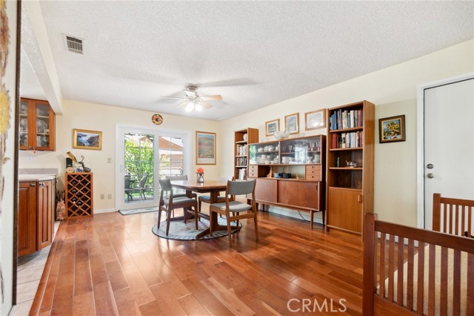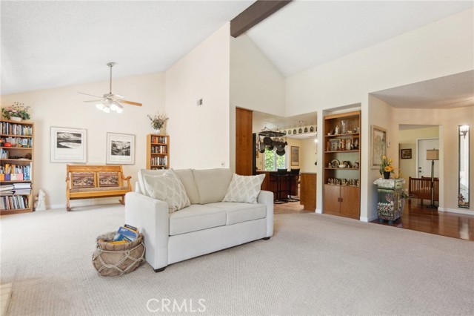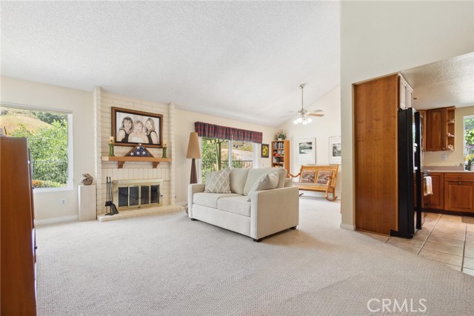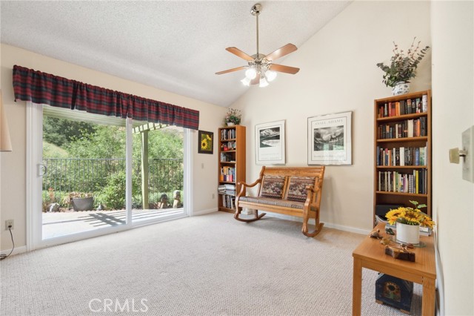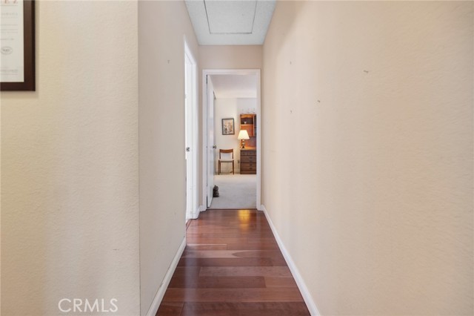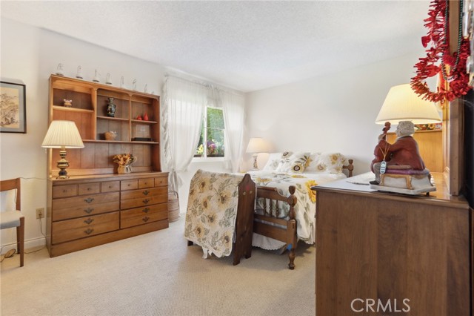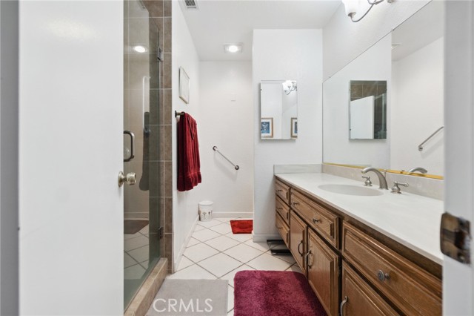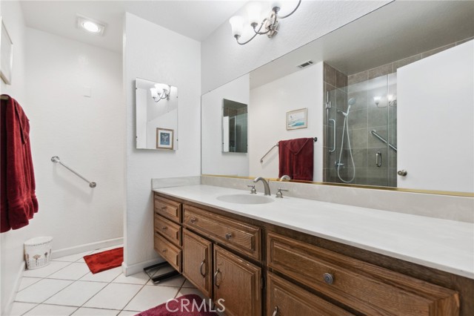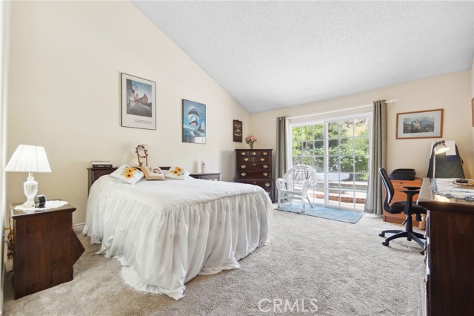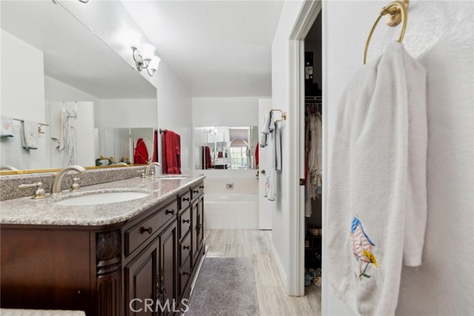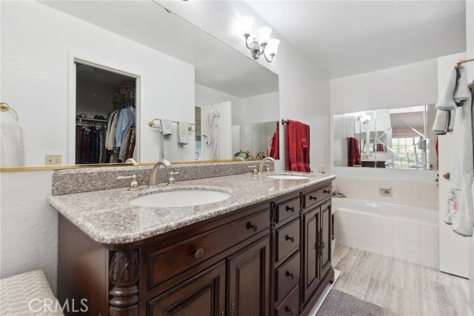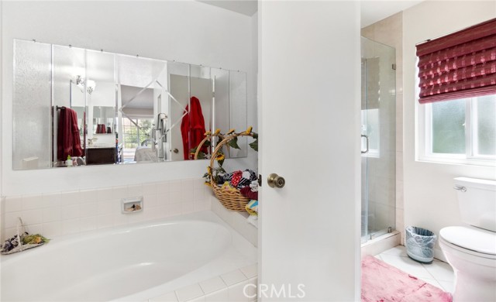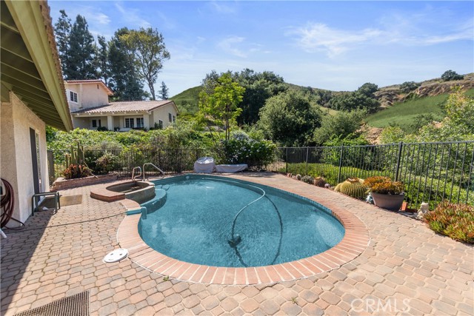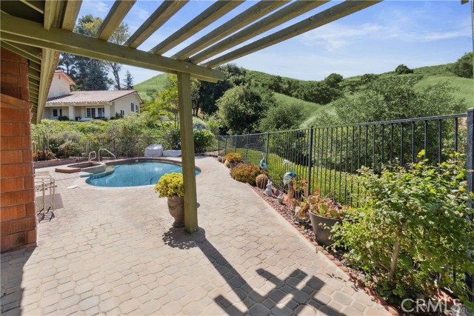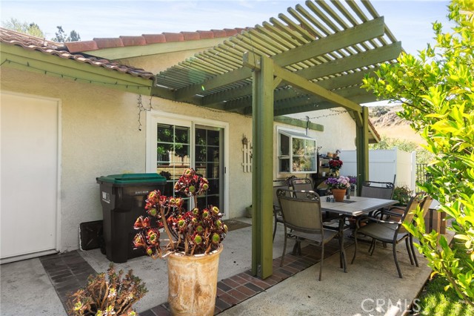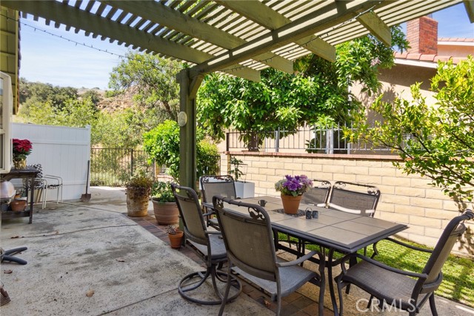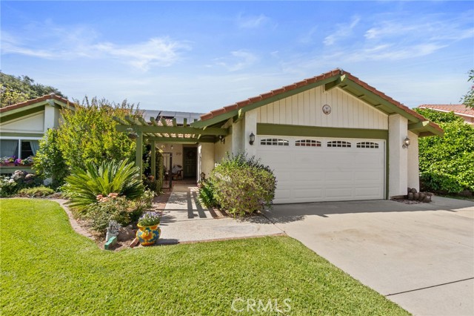2482 Limestone Court, Chino Hills, CA 91709
- MLS#: PW25122654 ( Single Family Residence )
- Street Address: 2482 Limestone Court
- Viewed: 4
- Price: $970,000
- Price sqft: $546
- Waterfront: Yes
- Wateraccess: Yes
- Year Built: 1979
- Bldg sqft: 1777
- Bedrooms: 3
- Total Baths: 2
- Full Baths: 2
- Garage / Parking Spaces: 2
- Days On Market: 47
- Additional Information
- County: SAN BERNARDINO
- City: Chino Hills
- Zipcode: 91709
- District: Chino Valley Unified
- Elementary School: GERFOR
- Middle School: CANHIL
- High School: AYALA
- Provided by: Real Broker
- Contact: Eric Eric

- DMCA Notice
-
DescriptionTucked at the entrance of Carbon Canyonwell away from the usual single lane trafficthis stylish single story home offers a rare combination of comfort, privacy, and scenic charm. Located in the highly desirable Summit Ranch community, this 3 bedroom, 2 bathroom residence showcases a California Contemporary Ranch design with unobstructed backyard views and no rear neighbors, creating a true sense of seclusion and open space. Step inside to discover a spacious primary suite, a well appointed guest bedroom, a full guest bath, and a versatile third bedroom with sliding glass doors that open directly to the backyard. The kitchen features elegant birch cabinets, a built in wine cabinet, and custom pull out amenities, including a spice rackperfect for the home chef. Designed for both relaxing and entertaining, the beautifully landscaped backyard includes a sparkling pool, soothing hot tub, and a generous patio areaideal for gatherings or quiet evenings under the stars. The backyard offers peaceful, panoramic views of Chino Hills State Park, enhancing the homes natural setting and providing a daily connection to open wilderness and protected landscapes. The property is also home to a variety of mature trees, including pink grapefruit, lime, tangerine, navel orange, mandarin, and a striking Cockspur Coral treeadding natural beauty and seasonal harvests to your outdoor living experience. Four sliding doors throughout the home offer seamless indoor outdoor living, while hardwood and tile flooring add warmth and character. Additional highlights include a quiet cul de sac location and an oversized two car garage. As part of the Summit Ranch HOA, residents enjoy a wealth of amenities, including a community pool and spa, tennis courts, multiple parks and playgrounds, equestrian stables, over five miles of scenic trails, and a private recreation center. Dont miss this rare opportunity to own a meticulously maintained home in one of the area's most sought after neighborhoods!
Property Location and Similar Properties
Contact Patrick Adams
Schedule A Showing
Features
Appliances
- Barbecue
- Convection Oven
- Dishwasher
- Microwave
- Range Hood
- Water Heater
Architectural Style
- Contemporary
- Ranch
Assessments
- None
Association Amenities
- Pool
- Spa/Hot Tub
- Picnic Area
- Playground
- Tennis Court(s)
- Hiking Trails
- Recreation Room
- Maintenance Grounds
Association Fee
- 155.00
Association Fee Frequency
- Monthly
Commoninterest
- Planned Development
Common Walls
- No Common Walls
Cooling
- Central Air
- SEER Rated 16+
Country
- US
Days On Market
- 14
Direction Faces
- Southwest
Eating Area
- Dining Room
Electric
- 220 Volts
Elementary School
- GERFOR
Elementaryschool
- Gerald Ford
Entry Location
- Front Door
Fireplace Features
- Living Room
- Gas
- Decorative
Flooring
- Carpet
- Tile
- Wood
Garage Spaces
- 2.00
Heating
- Central
- Natural Gas
High School
- AYALA
Highschool
- Ayala
Interior Features
- Built-in Features
- Quartz Counters
Laundry Features
- Gas Dryer Hookup
- In Garage
Levels
- One
Living Area Source
- Assessor
Lockboxtype
- Combo
Lot Features
- Back Yard
- Cul-De-Sac
- Front Yard
- Landscaped
- Lawn
- Lot 10000-19999 Sqft
- Park Nearby
- Patio Home
- Secluded
- Sprinkler System
- Sprinklers In Front
- Sprinklers In Rear
Middle School
- CANHIL
Middleorjuniorschool
- Canyon Hills
Parcel Number
- 1031151260000
Parking Features
- Driveway
- Garage
- Garage Faces Front
- Garage - Single Door
Patio And Porch Features
- Patio
- Front Porch
Pool Features
- Private
- Heated
Postalcodeplus4
- 2107
Property Type
- Single Family Residence
Property Condition
- Turnkey
Road Frontage Type
- Access Road
Road Surface Type
- Paved
Roof
- Spanish Tile
- Tile
School District
- Chino Valley Unified
Security Features
- Carbon Monoxide Detector(s)
- Smoke Detector(s)
Sewer
- Public Sewer
Spa Features
- Private
- Heated
View
- Hills
Water Source
- Public
Window Features
- Double Pane Windows
Year Built
- 1979
Year Built Source
- Public Records
