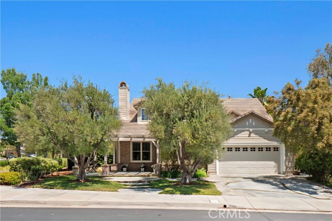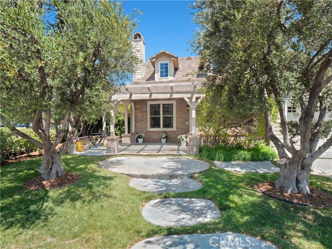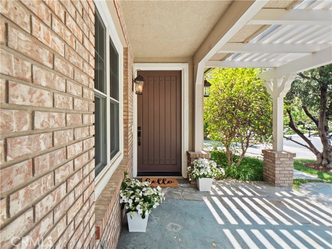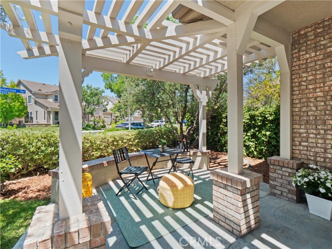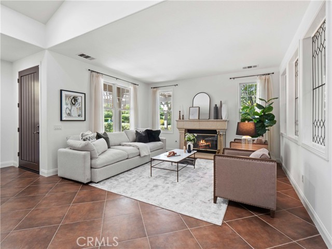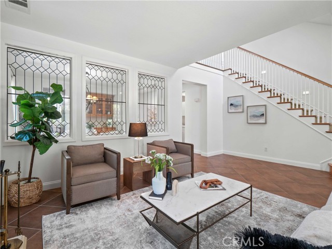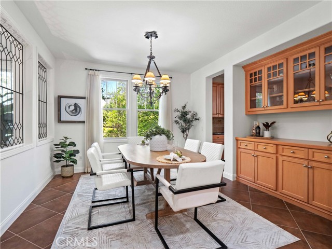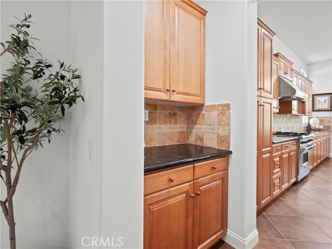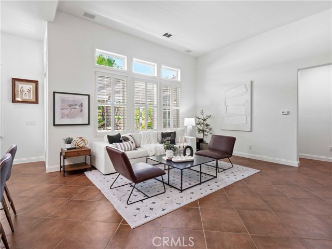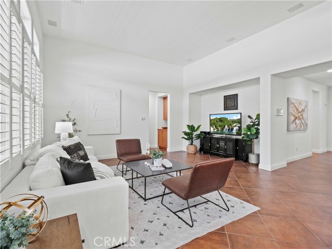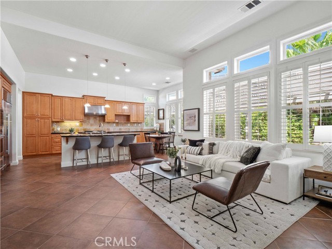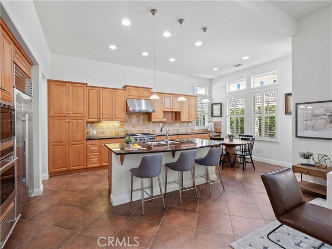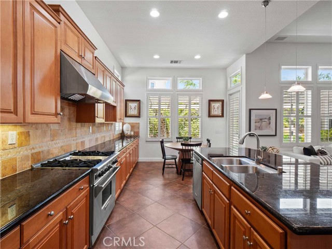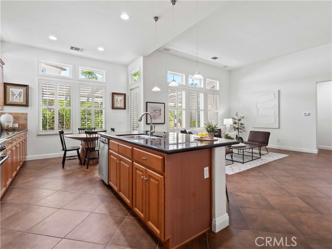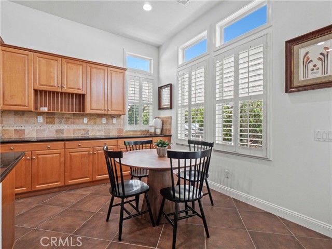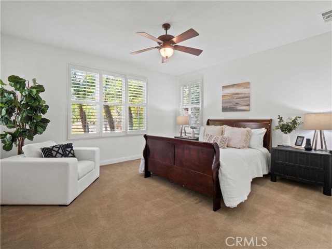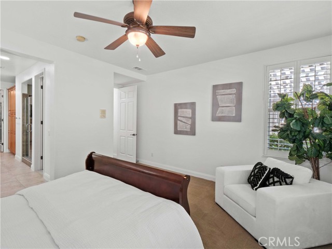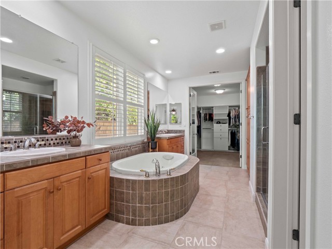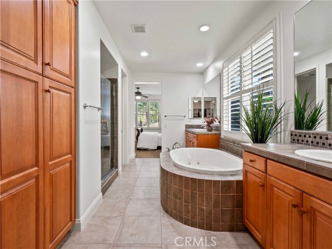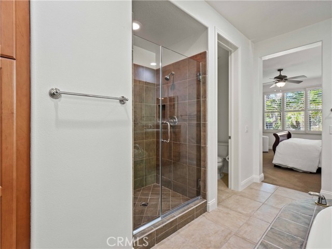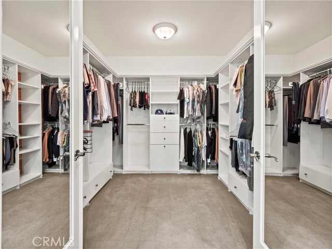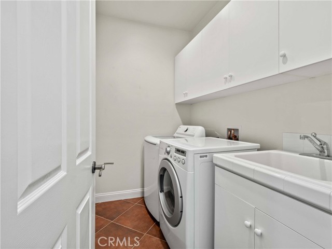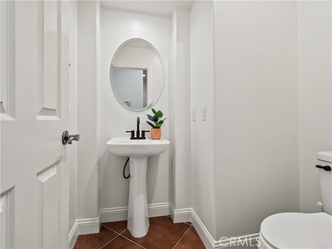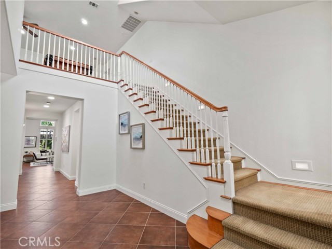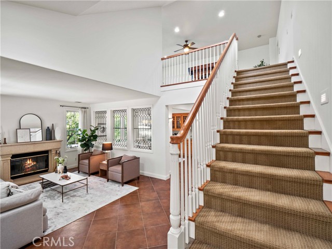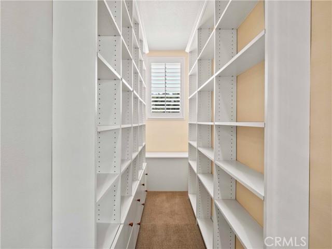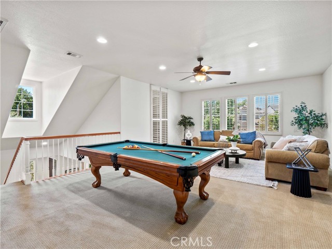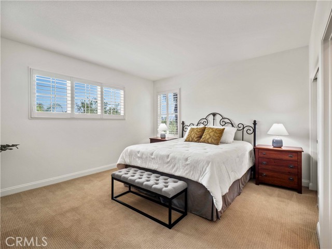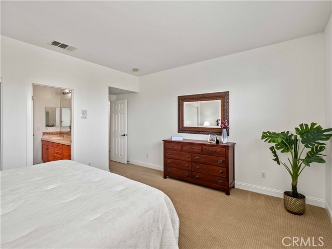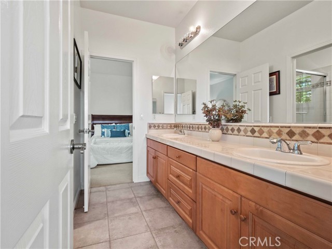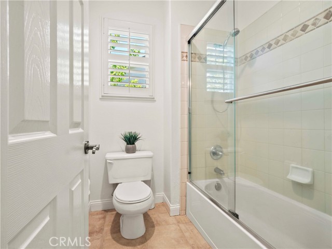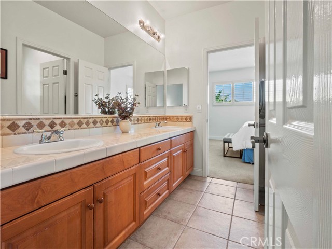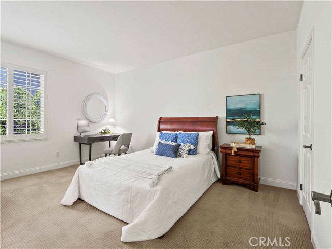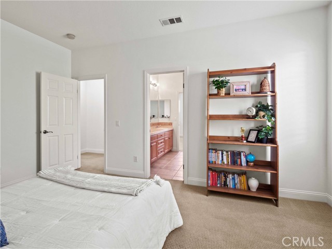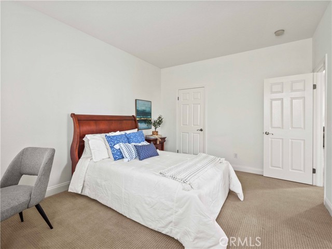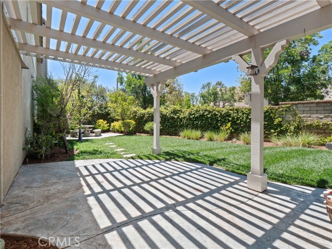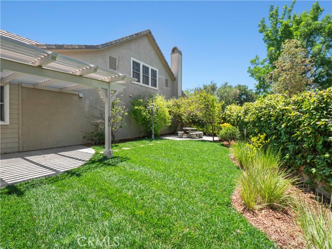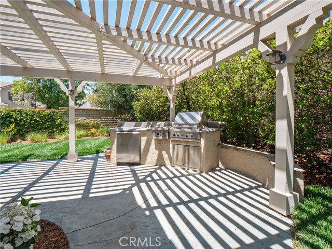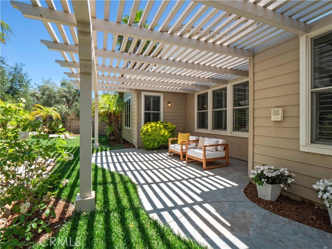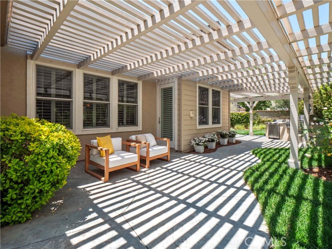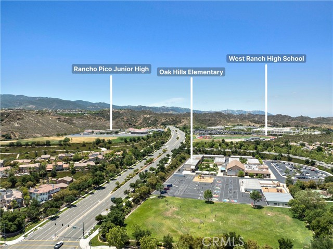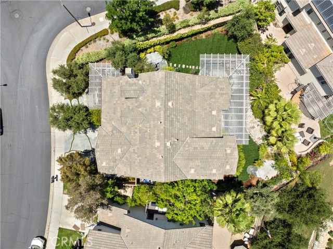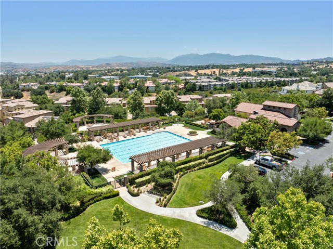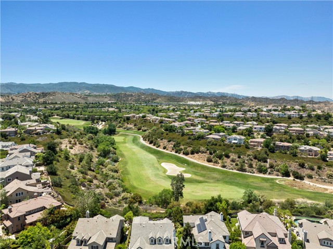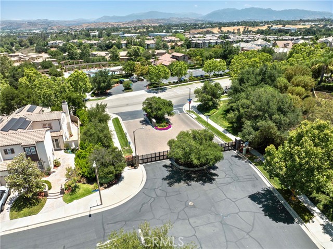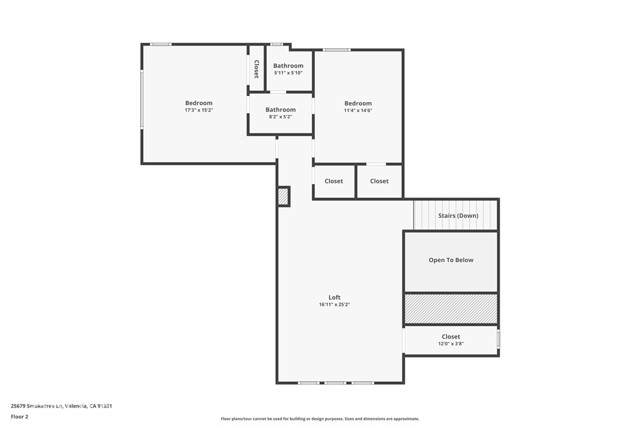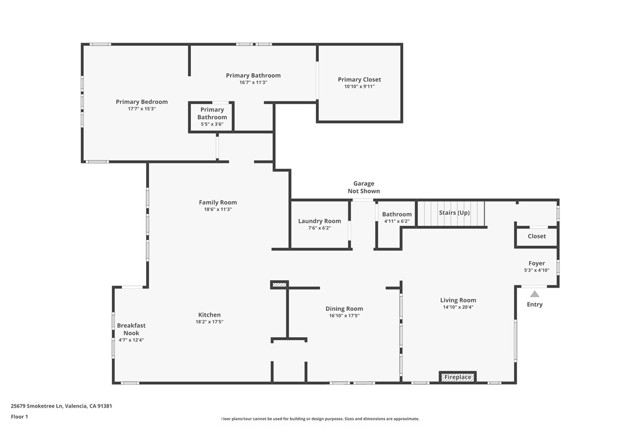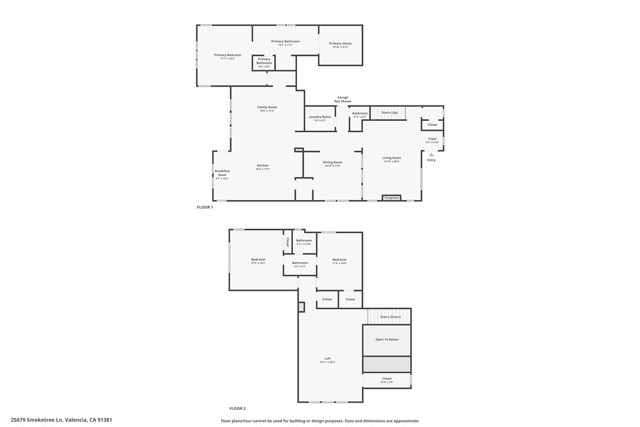25679 Smoketree Lane, Valencia, CA 91381
- MLS#: SR25124056 ( Single Family Residence )
- Street Address: 25679 Smoketree Lane
- Viewed: 1
- Price: $1,350,000
- Price sqft: $429
- Waterfront: Yes
- Wateraccess: Yes
- Year Built: 2003
- Bldg sqft: 3147
- Bedrooms: 4
- Total Baths: 3
- Full Baths: 3
- Garage / Parking Spaces: 3
- Days On Market: 149
- Additional Information
- County: LOS ANGELES
- City: Valencia
- Zipcode: 91381
- Subdivision: Bent Canyon (bentc)
- District: William S. Hart Union
- Middle School: RANPIC
- High School: WESRAN
- Provided by: NextHome Real Estate Rockstars
- Contact: Cherrie Cherrie

- DMCA Notice
-
DescriptionStunning Westridge Home with 3 Bedrooms, 2.5 Baths, Large Loft that could be a 4th Bed and Additional Living Space, Downstairs Luxurious Primary Suite, a 3 Car Garage, and No Mello Roos Taxes! This beautifully maintained home features exceptional curb appeal, an inviting front porch, and a spacious, light filled floor plan. Step into the formal living room adorned with a charming stone fireplace and decorative glass accents, flowing into a generous formal dining area with built in storage and a butlers pantry. The family room boasts soaring windows and opens to the chefs center island kitchen, complete with abundant counter space, built in Sub Zero refrigerator, upgraded commercial grade range, stainless steel appliances, and ample cabinetry. The luxurious primary suite offers a spa inspired en suite bathroom with dual vanities, a large jetted soaking tub, an upgraded glass enclosed walk in shower, and a massive walk in closet with custom organizers. A guest powder room and a well equipped laundry room with utility sink and additional storage complete the first level. Upstairs, the grand staircase leads to a spacious loft currently used as a second living area and pool room, complete with a closet and built in storage. Two additional bedrooms share a well appointed Jack and Jill bathroom with dual sinks. Step outside to enjoy the lushly landscaped yard, featuring a large grassy area, covered pergola patio, and built in cooking station which is perfect for entertaining. Don't miss the opportunity to own this exceptional home in one of Westridges most desirable communities!
Property Location and Similar Properties
Contact Patrick Adams
Schedule A Showing
Features
Appliances
- Dishwasher
- Disposal
- Microwave
Architectural Style
- Traditional
Assessments
- None
Association Amenities
- Pool
- Spa/Hot Tub
- Outdoor Cooking Area
- Picnic Area
- Playground
- Clubhouse
- Maintenance Grounds
Association Fee
- 148.00
Association Fee Frequency
- Monthly
Commoninterest
- Planned Development
Common Walls
- No Common Walls
Cooling
- Central Air
Country
- US
Days On Market
- 118
Eating Area
- Area
- In Kitchen
- In Living Room
Fireplace Features
- Living Room
Garage Spaces
- 3.00
Heating
- Central
High School
- WESRAN
Highschool
- West Ranch
Interior Features
- Built-in Features
- Granite Counters
- High Ceilings
- In-Law Floorplan
- Open Floorplan
- Pantry
- Recessed Lighting
Laundry Features
- Individual Room
- Inside
Levels
- Two
Living Area Source
- Assessor
Lockboxtype
- Supra
Lot Features
- Back Yard
- Front Yard
- Landscaped
- Lawn
- Yard
Middle School
- RANPIC
Middleorjuniorschool
- Rancho Pico
Parcel Number
- 2826036058
Parking Features
- Driveway
- Garage
Patio And Porch Features
- Patio
Pool Features
- Association
Postalcodeplus4
- 0620
Property Type
- Single Family Residence
Property Condition
- Turnkey
School District
- William S. Hart Union
Sewer
- Public Sewer
Spa Features
- Association
Subdivision Name Other
- Bent Canyon (BENTC)
View
- None
Virtual Tour Url
- https://drive.google.com/file/d/1hiDVQJlimv0MZ8ktPk72_ZylC7dsnqW9/view?usp=drive_link
Water Source
- Public
Year Built
- 2003
Year Built Source
- Assessor
