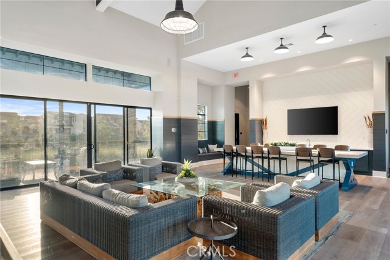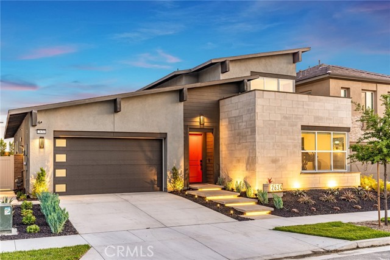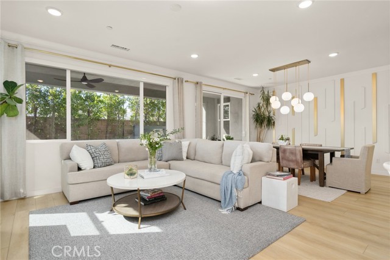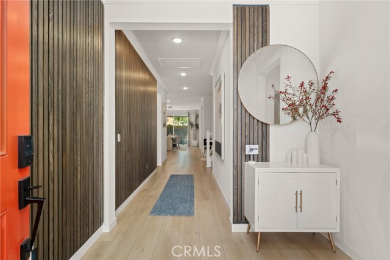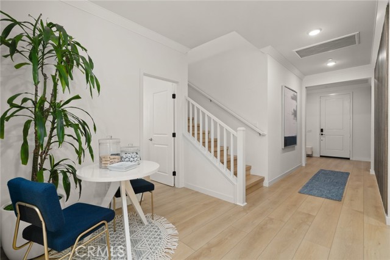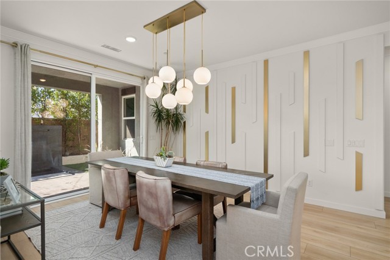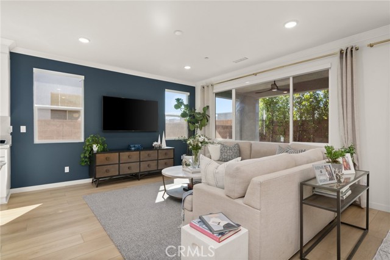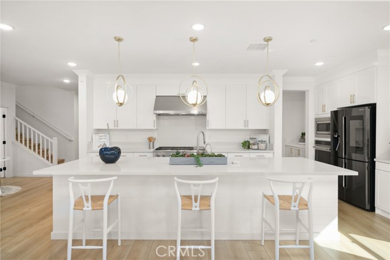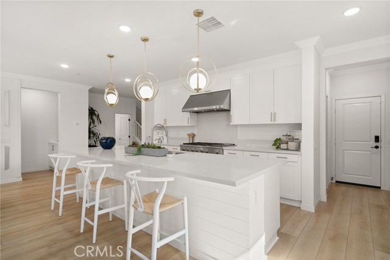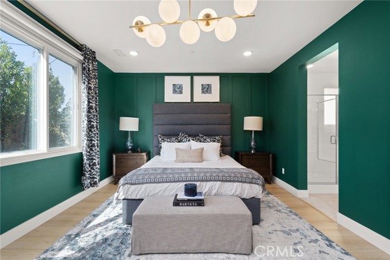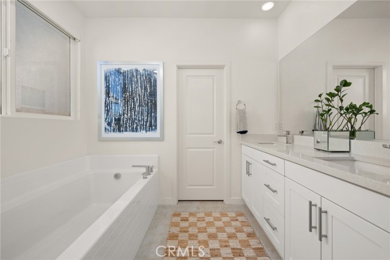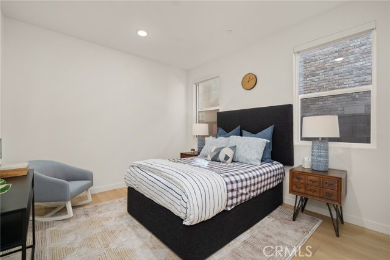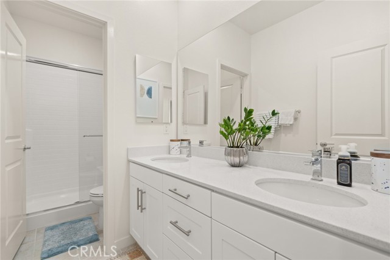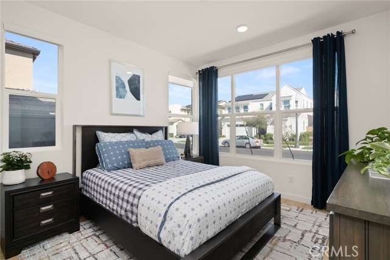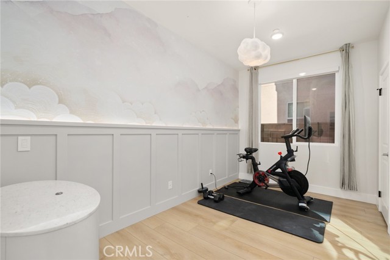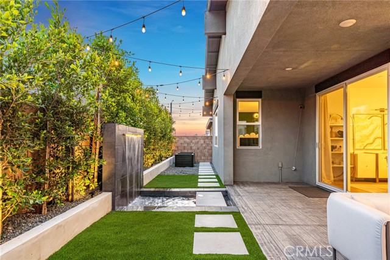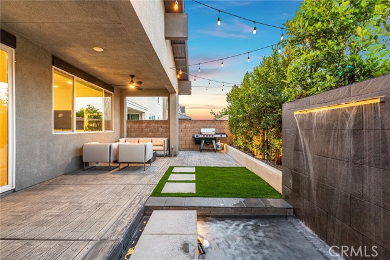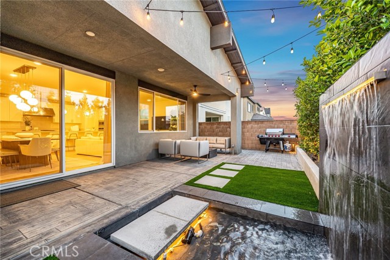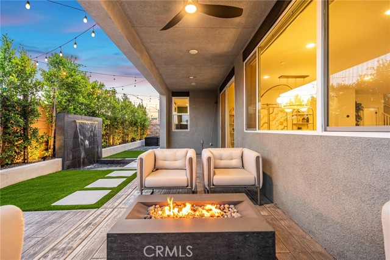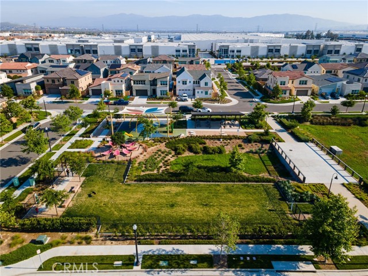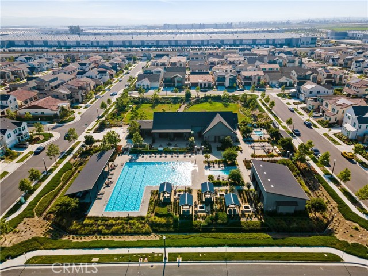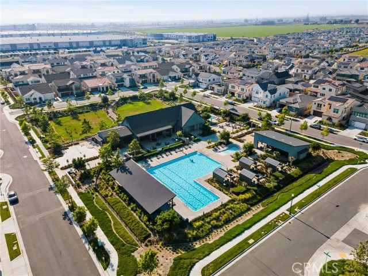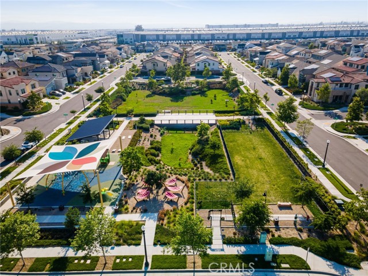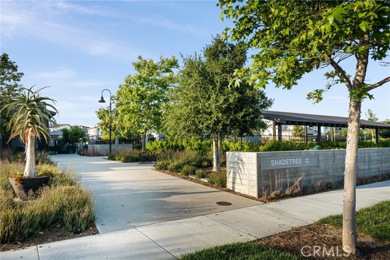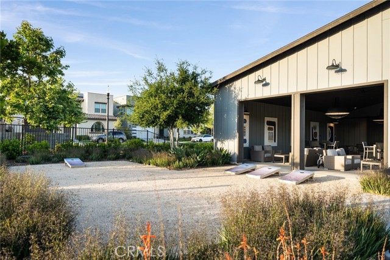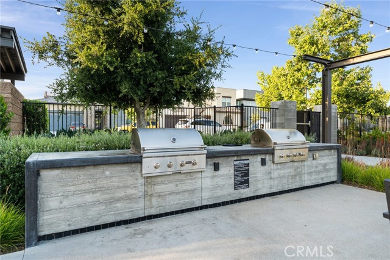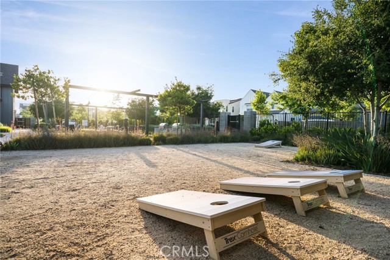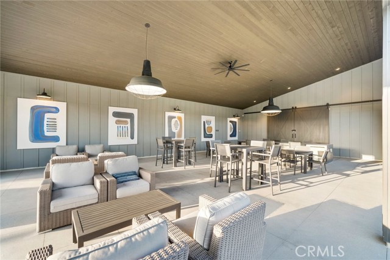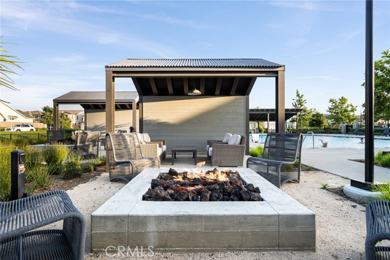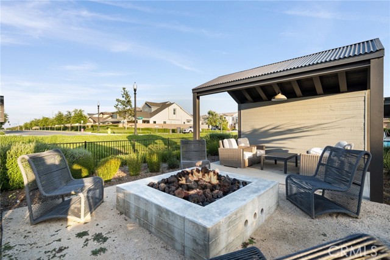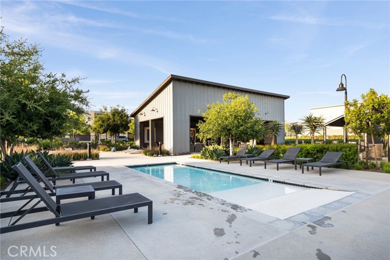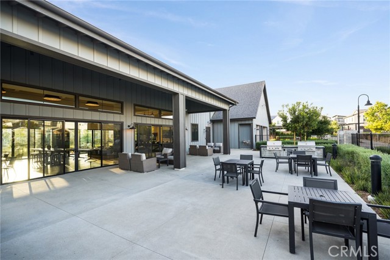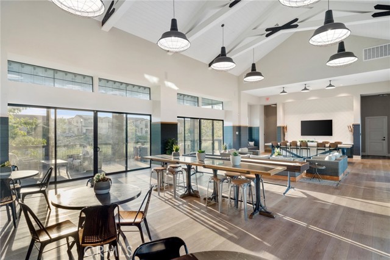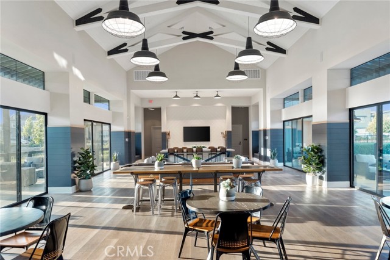2634 Scarlett Lane, Ontario, CA 91762
- MLS#: CV25125356 ( Single Family Residence )
- Street Address: 2634 Scarlett Lane
- Viewed: 9
- Price: $1,049,888
- Price sqft: $374
- Waterfront: Yes
- Wateraccess: Yes
- Year Built: 2021
- Bldg sqft: 2810
- Bedrooms: 4
- Total Baths: 4
- Full Baths: 3
- 1/2 Baths: 1
- Garage / Parking Spaces: 4
- Days On Market: 256
- Additional Information
- County: SAN BERNARDINO
- City: Ontario
- Zipcode: 91762
- District: Ontario Montclair
- Middle School: PARKVI
- High School: COLONY
- Provided by: NEST REAL ESTATE
- Contact: Matthew Matthew

- DMCA Notice
-
DescriptionLive Like a Single Story: 4 Downstairs Bedrooms + 3 Baths in a Stunning 5 Bedroom Modern Smart Home This thoughtfully designed Ontario Ranch home offers one of the most desirable and flexible layouts availablefeaturing four generously sized bedrooms and three full bathrooms all on the main level, including a spacious primary suite. Whether youre looking for multigenerational living or long term accessibility, this home lives like a true single story with the added bonus of a full size upstairs retreat, complete with a large loft, an additional bedroom, and a fourth full bath. Step inside to discover an interior filled with luxury upgrades and smart design. The heart of the home is the chef inspired Pro Kitchen, featuring professional grade Cafe appliances, matching hood, statement pendant lighting, modern brushed brass finishes, and a spacious island perfect for hosting. Every inch of this home has been elevated with high end features: Extra wide luxury LVP flooring throughout Designer accent wall in the primary suite and stylish wall paneling in secondary bedrooms Triple pane soundproof windows in the master for added comfort and tranquility Smart motorized roller shades throughout, compatible with Alexa, Google Home, and Siri CAT 6 internet wiring and pre wired ceiling fans in every room The home is also equipped with premium systems for everyday luxury and efficiency: Whole house water softener, purifier, and filtration system Tankless water heater Tesla/EV charger in garage Solar panels for energy savings Step outside to an entertainers dream in the extended California Room, where a professionally designed backyard awaitsfeaturing lush drought tolerant landscaping, gas fire pit, water feature, BBQ stub, and custom outdoor lighting for unforgettable evenings. The front and backyard both offer upgraded landscaping, sprinkler systems, and low maintenance beauty. For those seeking a turnkey experience, the home can be sold fully furnished with optional designer furniture and dcor as a separate packageideal for buyers looking to move in with ease and style. This home is truly a rare find: a flexible layout, top of the line upgrades, energy efficiency, and smart home technologyall in one beautifully maintained property. Dont miss your chance to own a one of a kind home in one of Ontario Ranchs most sought after neighborhoods.
Property Location and Similar Properties
Contact Patrick Adams
Schedule A Showing
Features
Appliances
- Built-In Range
- Dishwasher
- Gas Range
- Microwave
- Refrigerator
- Tankless Water Heater
Architectural Style
- Modern
Assessments
- Special Assessments
- CFD/Mello-Roos
- Unknown
Association Amenities
- Pool
- Spa/Hot Tub
- Fire Pit
- Barbecue
- Outdoor Cooking Area
- Picnic Area
- Playground
- Dog Park
- Clubhouse
- Recreation Room
Association Fee
- 168.00
Association Fee Frequency
- Monthly
Builder Model
- Willowton
Builder Name
- Land Sea Homes
Carport Spaces
- 0.00
Commoninterest
- Planned Development
Common Walls
- No Common Walls
Construction Materials
- Block
- Drywall Walls
- Ducts Professionally Air-Sealed
- Frame
- Glass
- Stucco
Cooling
- Central Air
Country
- US
Days On Market
- 31
Direction Faces
- North
Door Features
- Insulated Doors
Eating Area
- Dining Room
Electric
- 220 Volts in Garage
- Standard
Fencing
- Block
Fireplace Features
- None
Flooring
- Vinyl
Foundation Details
- Slab
Garage Spaces
- 2.00
Heating
- Central
High School
- COLONY
Highschool
- Colony
Interior Features
- Crown Molding
- Open Floorplan
- Pantry
- Quartz Counters
- Recessed Lighting
Laundry Features
- Individual Room
Levels
- Two
Living Area Source
- Assessor
Lockboxtype
- Supra
Lockboxversion
- Supra
Lot Features
- 0-1 Unit/Acre
- Back Yard
- Desert Front
- Sprinklers Drip System
Middle School
- PARKVI
Middleorjuniorschool
- Parkview
Parcel Number
- 1073332510000
Parking Features
- Driveway
- Garage
Patio And Porch Features
- Patio
Pool Features
- Association
Postalcodeplus4
- 7584
Property Type
- Single Family Residence
Property Condition
- Turnkey
- Updated/Remodeled
Road Frontage Type
- City Street
Road Surface Type
- Paved
Roof
- Flat
- Flat Tile
School District
- Ontario-Montclair
Security Features
- Carbon Monoxide Detector(s)
- Smoke Detector(s)
Sewer
- Public Sewer
Spa Features
- Association
Uncovered Spaces
- 2.00
Utilities
- Cable Available
- Electricity Available
- Natural Gas Available
- Phone Available
- Sewer Available
- Water Available
View
- None
Virtual Tour Url
- https://www.wellcomemat.com/mls/56mia04800461m6iu
Water Source
- Public
Window Features
- Blinds
- Double Pane Windows
- Triple Pane Windows
Year Built
- 2021
Year Built Source
- Public Records
