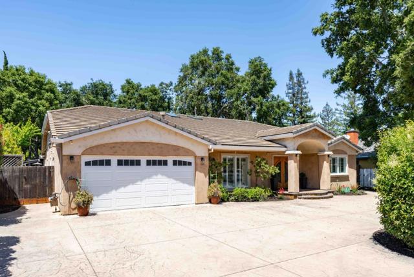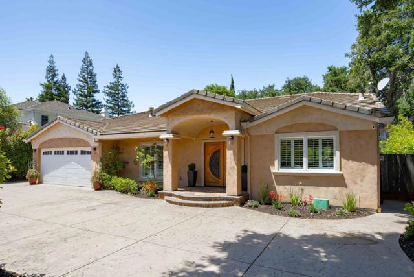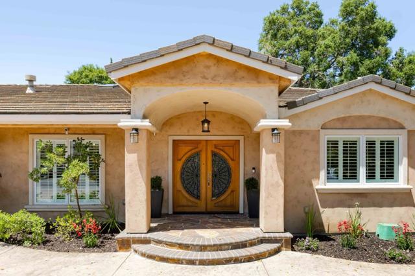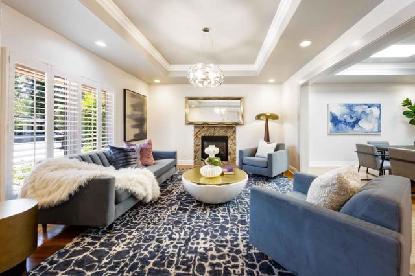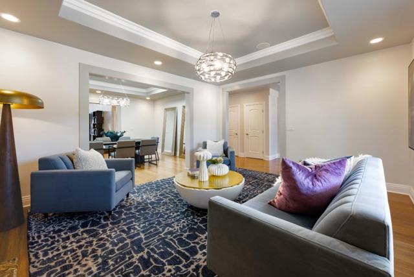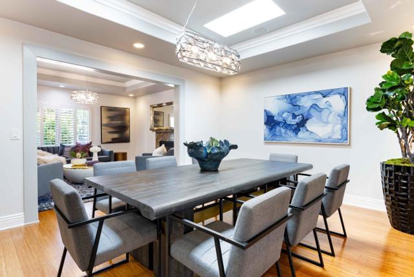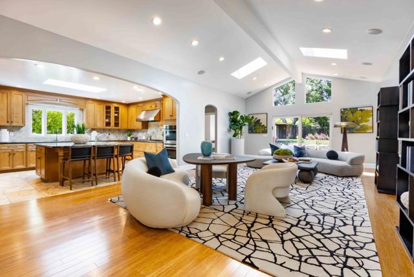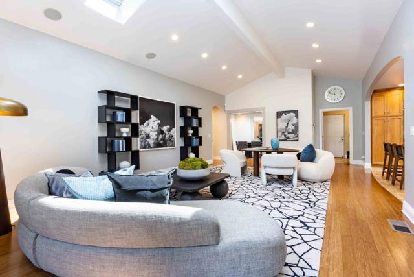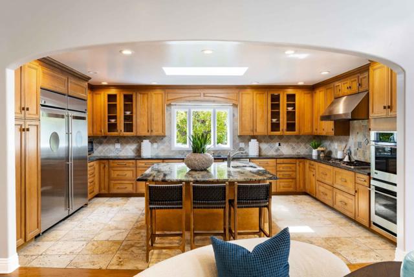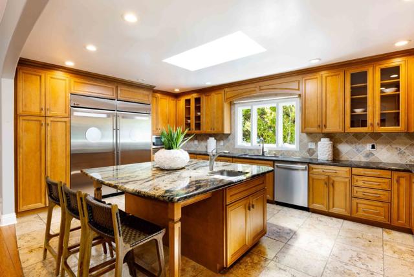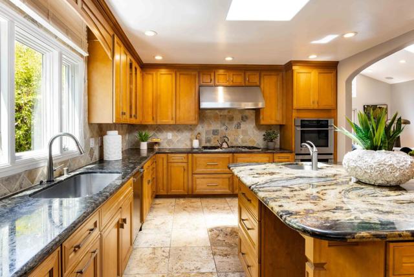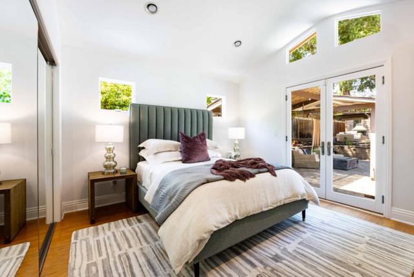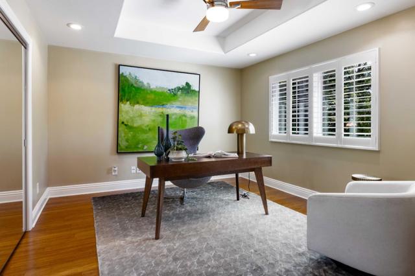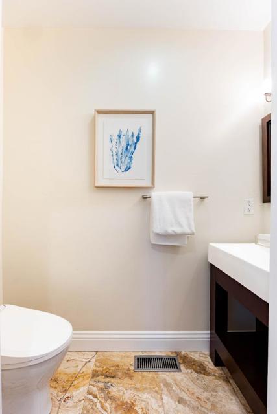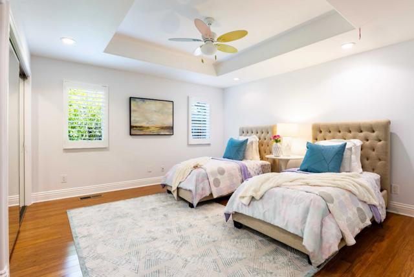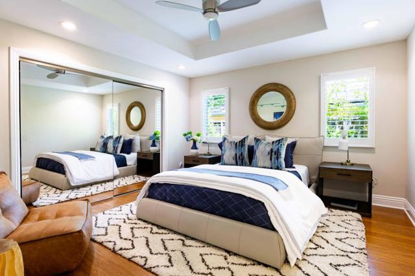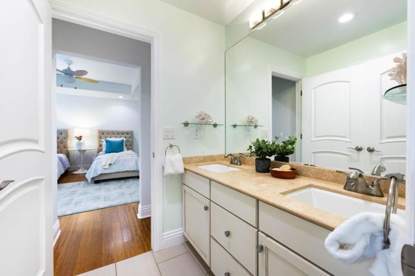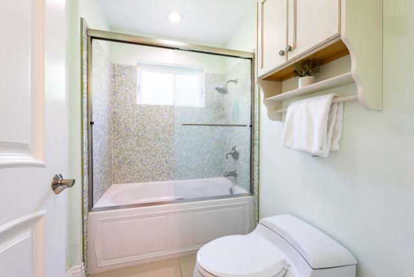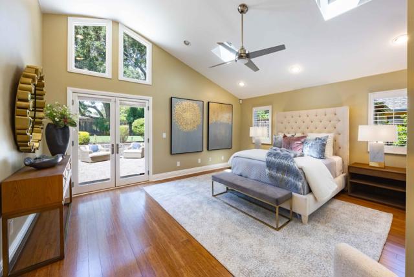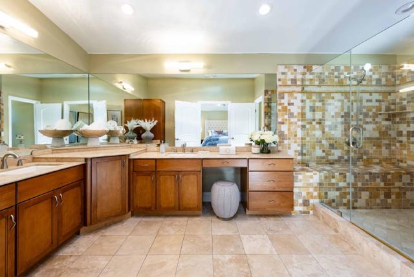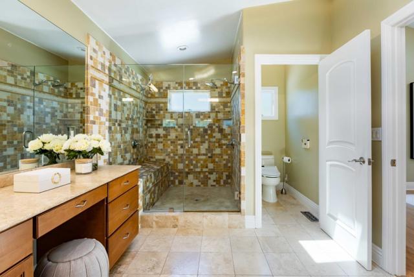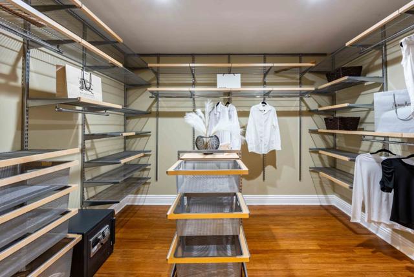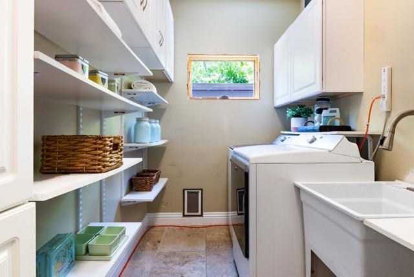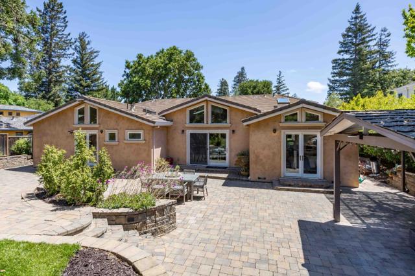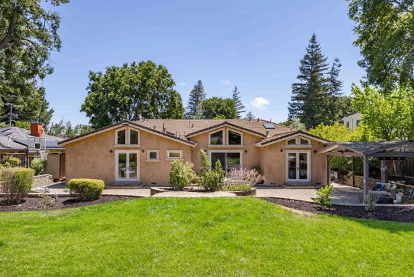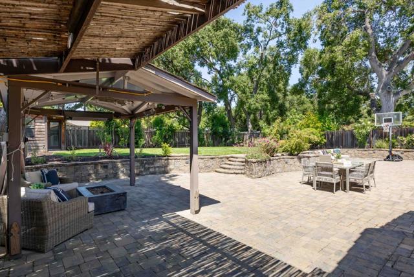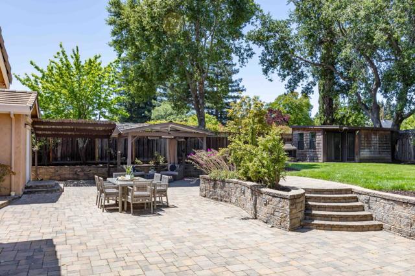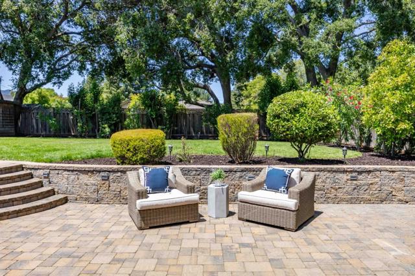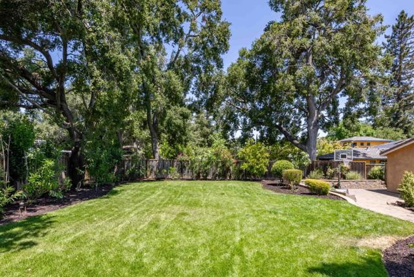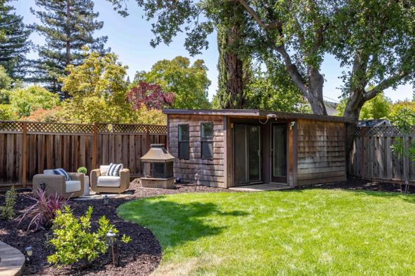1320 Oakhurst Avenue, Los Altos, CA 94024
- MLS#: ML82009639 ( Single Family Residence )
- Street Address: 1320 Oakhurst Avenue
- Viewed: 1
- Price: $5,988,000
- Price sqft: $1,754
- Waterfront: No
- Year Built: 2009
- Bldg sqft: 3414
- Bedrooms: 5
- Total Baths: 4
- Full Baths: 3
- 1/2 Baths: 1
- Garage / Parking Spaces: 5
- Days On Market: 3
- Additional Information
- County: SANTA CLARA
- City: Los Altos
- Zipcode: 94024
- District: Other
- Elementary School: OTHER
- Middle School: OTHER
- High School: MOUVIE
- Provided by: Deleon Realty
- Contact:

- DMCA Notice
-
DescriptionNestled on nearly a third of an acre, this single level home blends timeless elegance with everyday comfort in a sought after neighborhood. Light filled interiors showcase hardwood floors, millwork, and designer lighting, while an intuitive layout offers generous space for entertaining and daily living. Soaring ceilings crown the family room, which flows into an impressive chef's kitchen with top tier appliances and abundant prep space. Formal living and dining rooms provide refined gathering areas, and five well appointed bedrooms include a luxurious primary suite with direct access to the outdoors. The park like backyard offers a peaceful retreat with a lush lawn, ample patio space, and a detached studio perfect for an office or gym. Enjoy a prime location within walking distance of scenic parks and the Rancho Shopping Center, just minutes from downtown Los Altos, the Los Altos Golf & Country Club, and Highway 85, and with top ranked schools all located within approximately a mile.
Property Location and Similar Properties
Contact Patrick Adams
Schedule A Showing
Features
Appliances
- Gas Cooktop
- Dishwasher
- Vented Exhaust Fan
- Disposal
- Microwave
- Double Oven
- Electric Oven
- Self Cleaning Oven
- Refrigerator
Common Walls
- No Common Walls
Construction Materials
- Stucco
Cooling
- Central Air
Elementary School
- OTHER
Elementaryschool
- Other
Fencing
- Wood
Fireplace Features
- Living Room
Flooring
- Wood
- Stone
- Tile
Foundation Details
- Concrete Perimeter
Garage Spaces
- 2.00
Heating
- Central
- Fireplace(s)
High School
- MOUVIE
Highschool
- Mountain View
Living Area Source
- Assessor
Lot Features
- Level
Middle School
- OTHER
Middleorjuniorschool
- Other
Parcel Number
- 19342003
Property Type
- Single Family Residence
Roof
- Tile
School District
- Other
View
- Neighborhood
Virtual Tour Url
- https://vimeo.com/1089210991/5680178435
Water Source
- Public
Window Features
- Skylight(s)
Year Built
- 2009
Year Built Source
- Assessor
Zoning
- REBD
