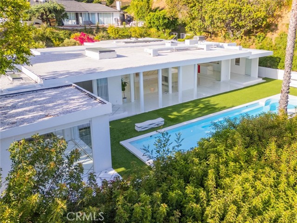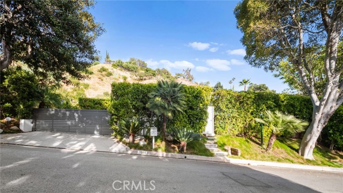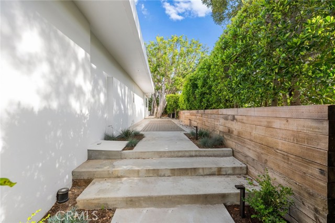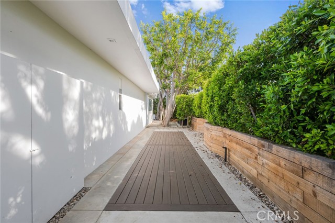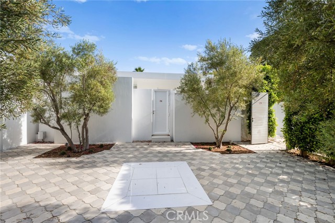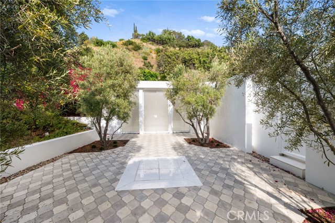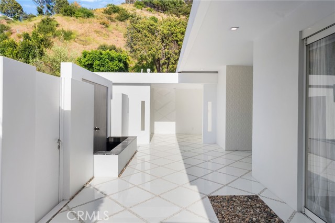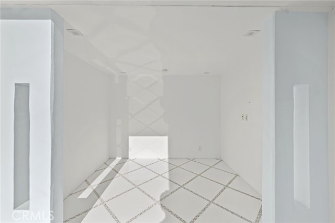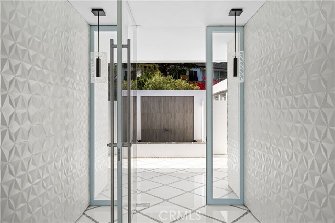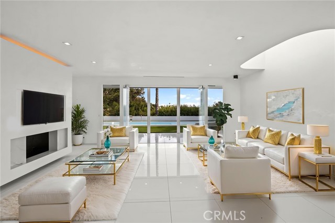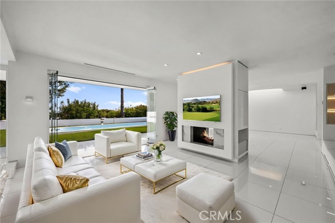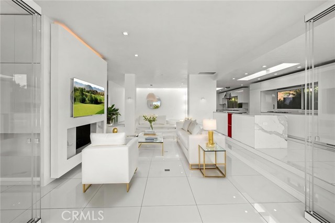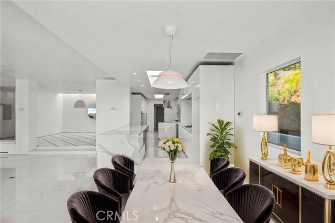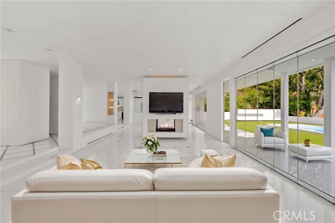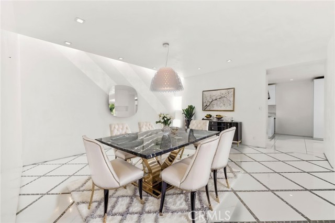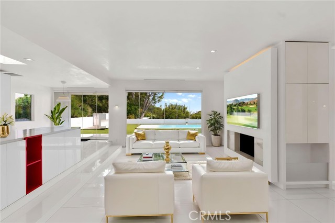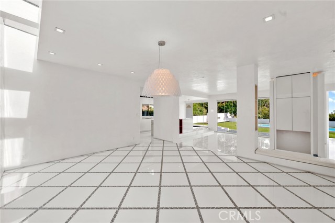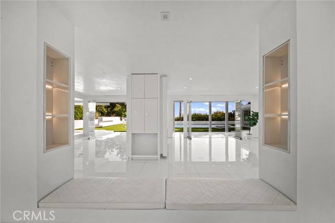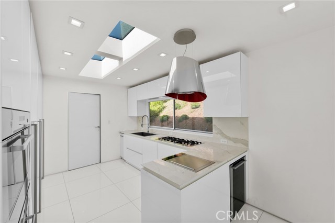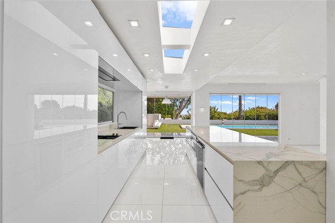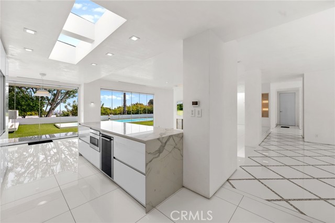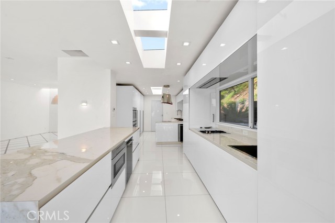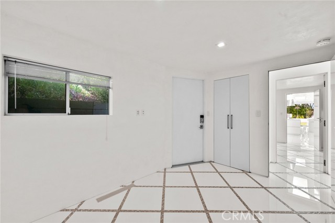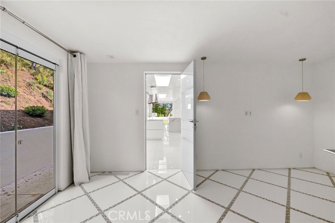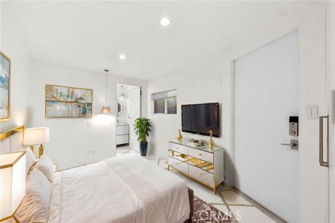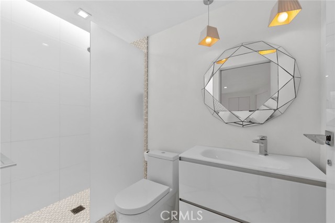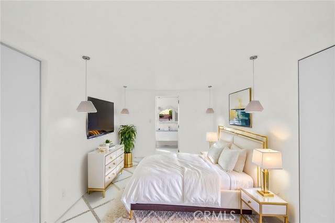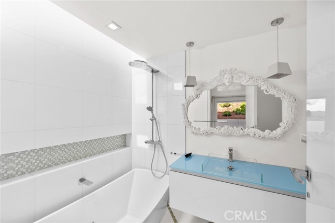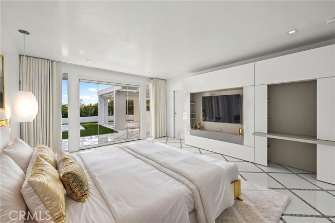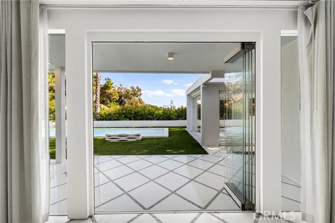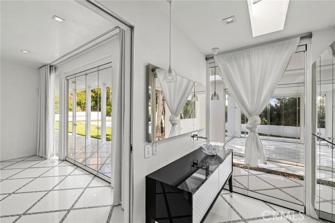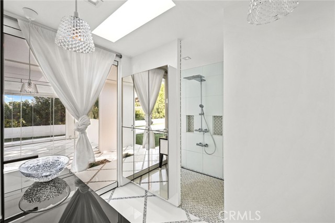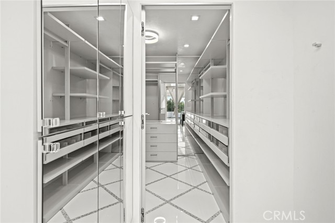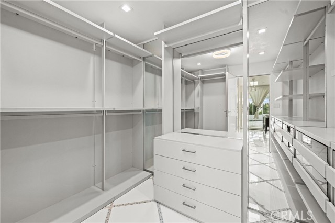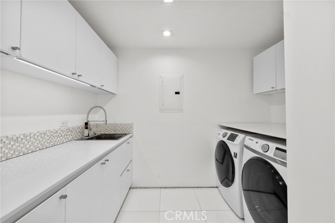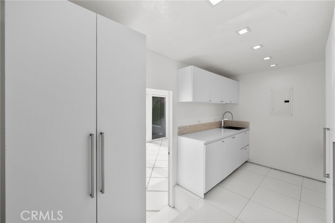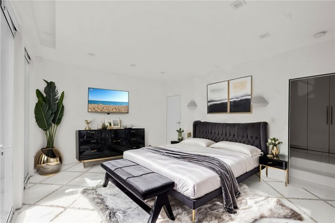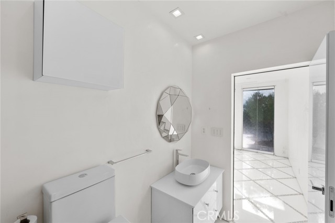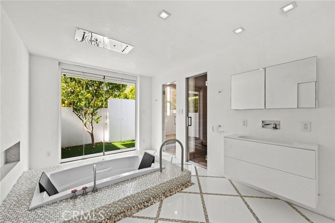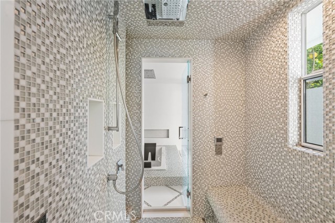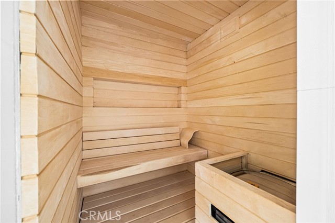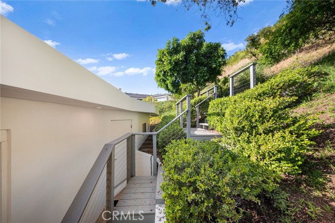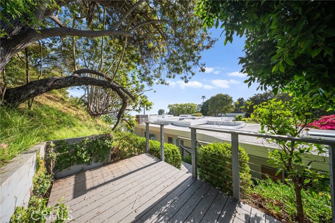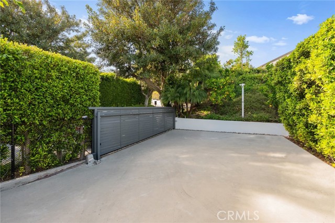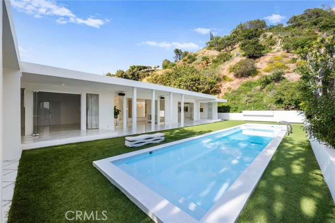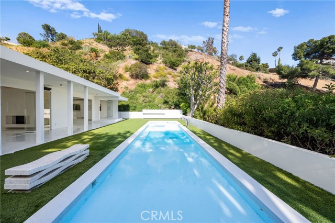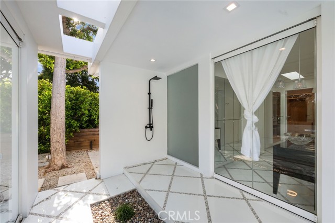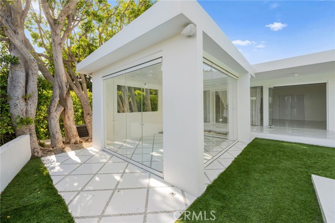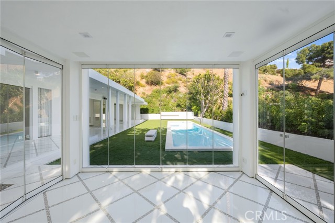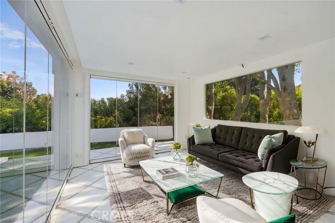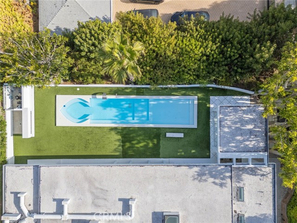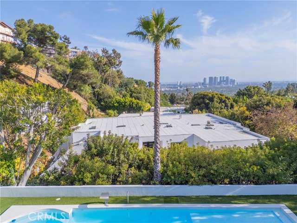1046 Hillcrest Road, Beverly Hills, CA 90210
- MLS#: CV25123827 ( Single Family Residence )
- Street Address: 1046 Hillcrest Road
- Viewed: 1
- Price: $8,500,000
- Price sqft: $2,186
- Waterfront: No
- Year Built: 1960
- Bldg sqft: 3889
- Bedrooms: 5
- Total Baths: 6
- Full Baths: 5
- 1/2 Baths: 1
- Days On Market: 24
- Additional Information
- County: LOS ANGELES
- City: Beverly Hills
- Zipcode: 90210
- District: Beverly Hills Unified
- Provided by: COMPASS
- Contact: Sarah Sarah

- DMCA Notice
-
DescriptionThe pinnacle of luxury awaits at this exceptionally private residence in Trousdale Estates. Designed for the most discerning tastes, this oasis offers an unparalleled lifestyle. Inside, find quartz flooring throughout, Venetian plaster, custom Italian doors and skylights. The floor to ceiling glass walls fully open, seamlessly connecting to the outdoor pool and showcasing the 180 degree city and ocean views below. An entertainer's dream, the property boasts multiple outdoor lounges, an outdoor shower, and even an outdoor bonus room, all amidst lush landscaping and a tranquil courtyard. The interior features opulent bedrooms and bathrooms, a chef's kitchen with adjacent service kitchen and a living room with a double faced fireplace. An elevated dining room sets the stage for exquisite meals. Indulge in the spa soaking tub, steam room and sauna. With every detail perfected for your enjoyment, you'll want for nothing in this lavish home.
Property Location and Similar Properties
Contact Patrick Adams
Schedule A Showing
Features
Appliances
- Built-In Range
- Dishwasher
- Freezer
- Disposal
- Microwave
Architectural Style
- Contemporary
Assessments
- Unknown
Association Fee
- 0.00
Commoninterest
- None
Common Walls
- No Common Walls
Cooling
- Central Air
Country
- US
Eating Area
- Dining Room
- In Kitchen
Entry Location
- multiple
Fireplace Features
- Family Room
- Two Way
Flooring
- Stone
Garage Spaces
- 0.00
Heating
- Central
Interior Features
- High Ceilings
- Open Floorplan
Laundry Features
- Dryer Included
- Individual Room
- Washer Included
Levels
- One
Living Area Source
- Other
Lockboxtype
- Supra
Lot Features
- Back Yard
Parcel Number
- 4391032010
Parking Features
- Auto Driveway Gate
- Driveway
Patio And Porch Features
- Patio Open
- Front Porch
- Rear Porch
Pool Features
- Private
- In Ground
Postalcodeplus4
- 2613
Property Type
- Single Family Residence
Property Condition
- Turnkey
School District
- Beverly Hills Unified
Sewer
- Public Sewer
Spa Features
- Private
View
- City Lights
- Ocean
Water Source
- Public
Year Built
- 1960
Year Built Source
- Public Records
Zoning
- BHR1*
