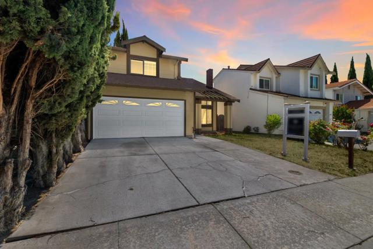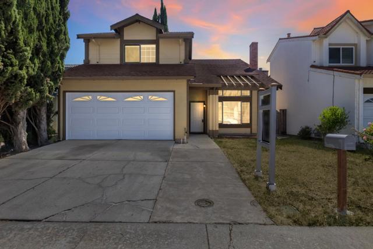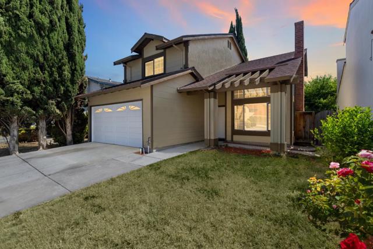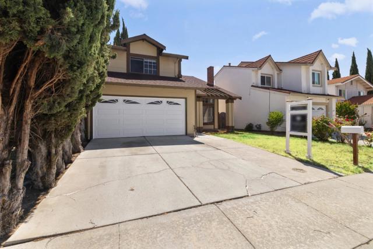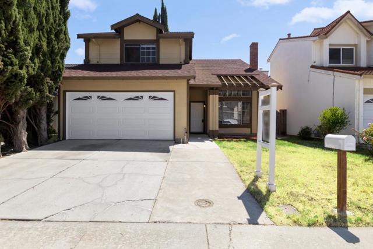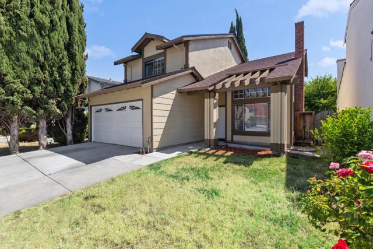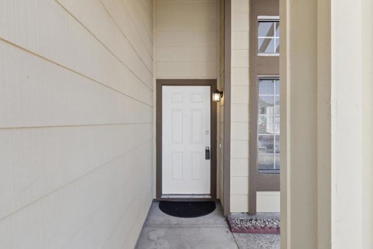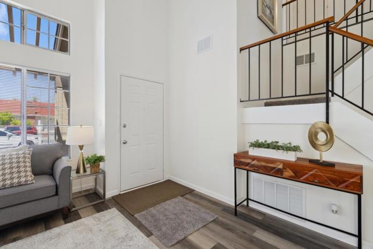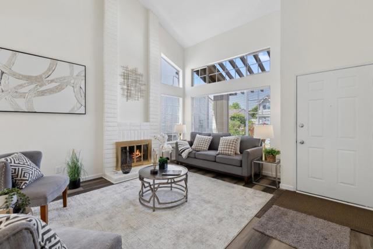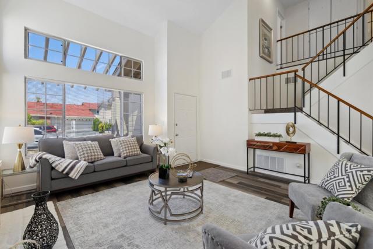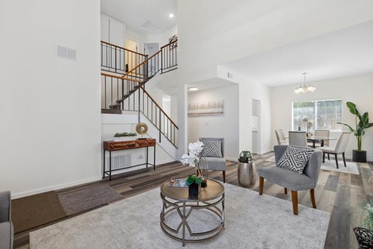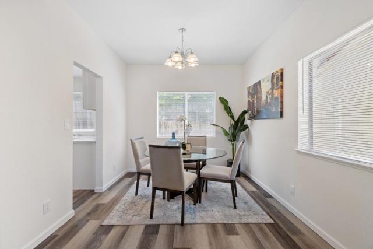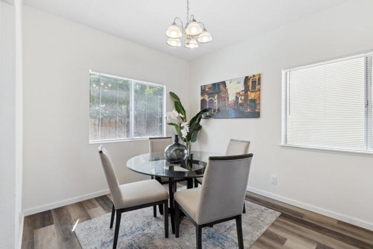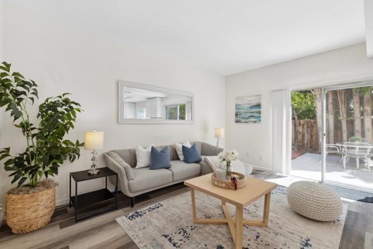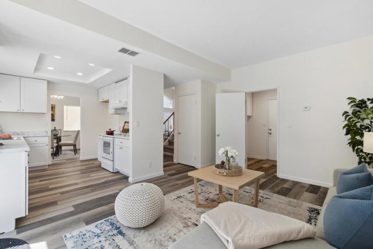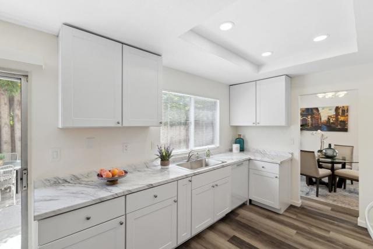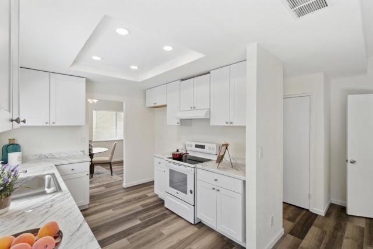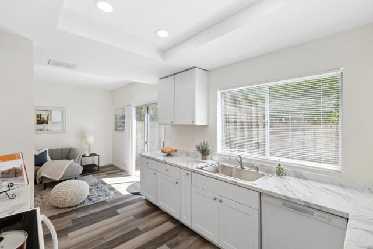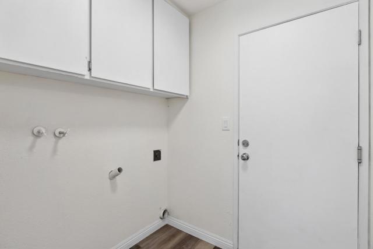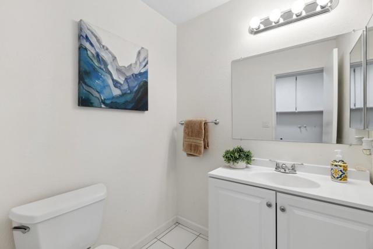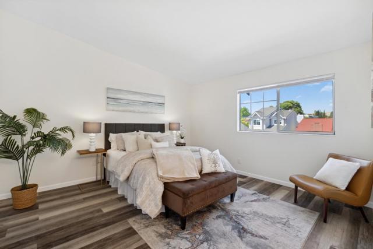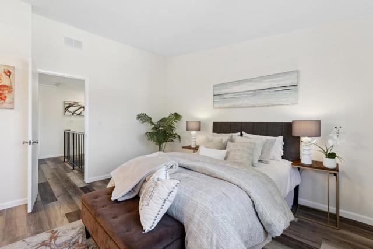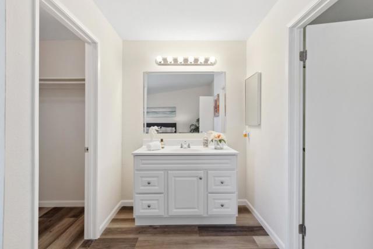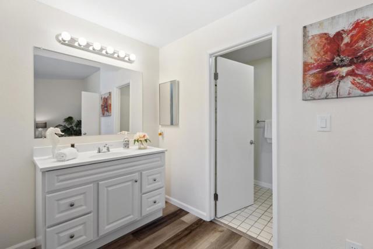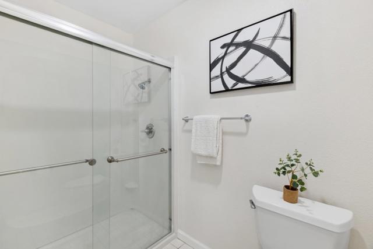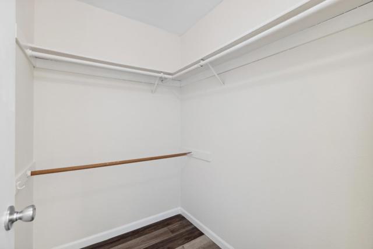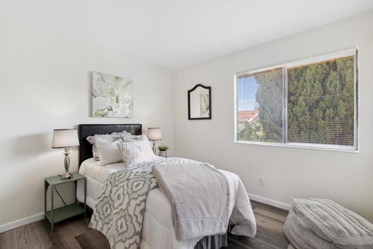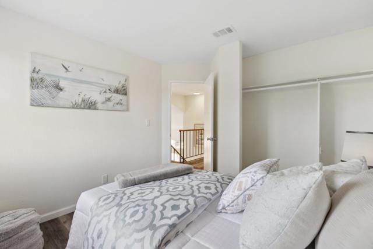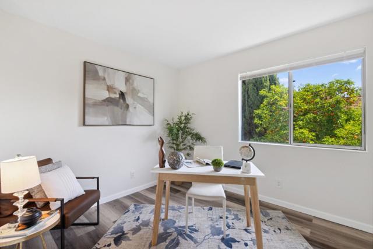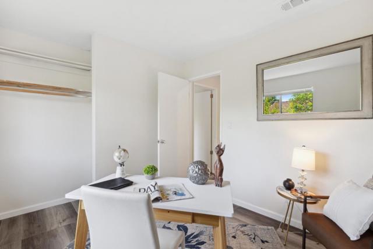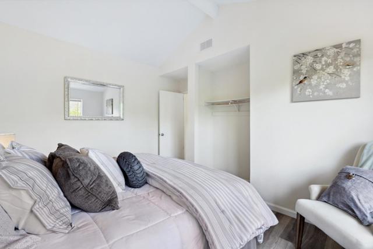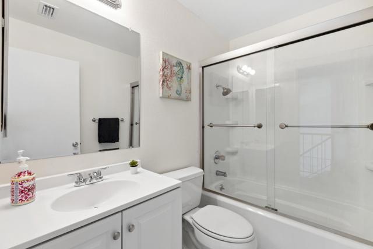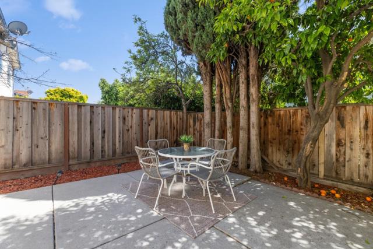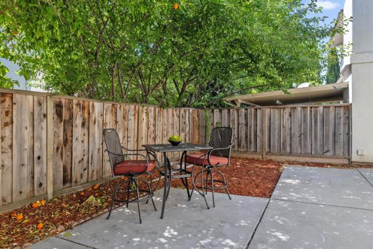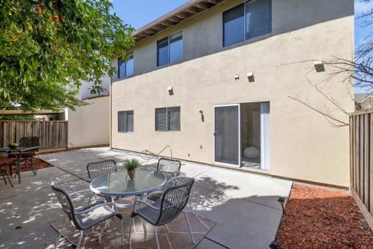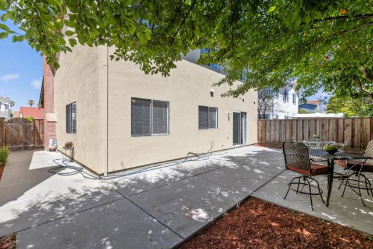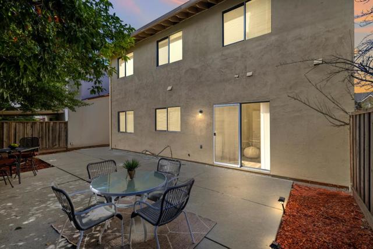1291 Royal Crest Drive, San Jose, CA 95131
- MLS#: ML81999795 ( Single Family Residence )
- Street Address: 1291 Royal Crest Drive
- Viewed: 1
- Price: $1,699,999
- Price sqft: $968
- Waterfront: No
- Year Built: 1985
- Bldg sqft: 1757
- Bedrooms: 4
- Total Baths: 3
- Full Baths: 2
- 1/2 Baths: 1
- Garage / Parking Spaces: 2
- Days On Market: 3
- Additional Information
- County: SANTA CLARA
- City: San Jose
- Zipcode: 95131
- District: Other
- Elementary School: OTHER
- Middle School: OTHER
- High School: INDEPE
- Provided by: Sterling Ventures
- Contact: Dominic Dominic

- DMCA Notice
-
DescriptionWelcome to 1291 Royal Crest Drive a beautifully renovated home nestled in a desirable San Jose neighborhood, offering modern comforts, stylish upgrades, and turnkey convenience. From the moment you arrive, you'll notice the freshly painted exterior, giving the home great curb appeal. Step inside to a light filled, open layout featuring brand new flooring throughout, creating a clean and cohesive flow from room to room. The fully updated kitchen is designed with both functionality and style in mind. Enjoy cooking and entertaining with all new cabinetry, sleek new countertops, and a full suite of modern appliances. Fresh interior paint adds a bright and airy feel, while the updated bathrooms feature new vanities, fixtures, and thoughtful finishes that elevate your daily routine. The attached two car garage has been upgraded with a newly epoxied floor, offering a clean and durable space for parking, storage, or even a home gym. For your convenience, a dedicated laundry area is available, making household chores a breeze. Situated within the Berryessa Union Elementary School District, this home is perfect for families looking for a well rounded community. Don't miss out on this lovely San Jose home!
Property Location and Similar Properties
Contact Patrick Adams
Schedule A Showing
Features
Common Walls
- No Common Walls
Eating Area
- In Living Room
Elementary School
- OTHER
Elementaryschool
- Other
Fireplace Features
- Wood Burning
Foundation Details
- Slab
Garage Spaces
- 2.00
High School
- INDEPE
Highschool
- Independence
Living Area Source
- Assessor
Middle School
- OTHER
Middleorjuniorschool
- Other
Parcel Number
- 24119003
Property Type
- Single Family Residence
School District
- Other
Sewer
- Public Sewer
Water Source
- Public
Year Built
- 1985
Year Built Source
- Assessor
Zoning
- A-PD
