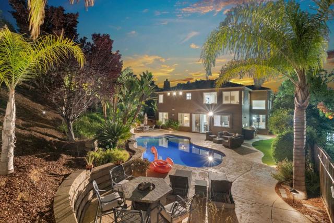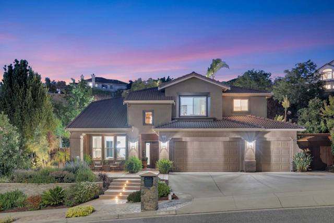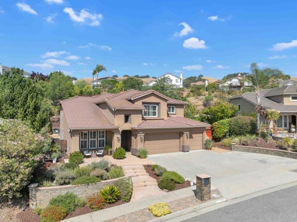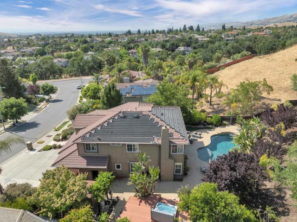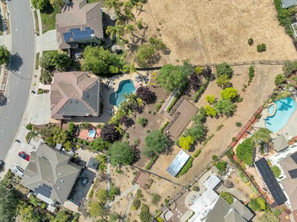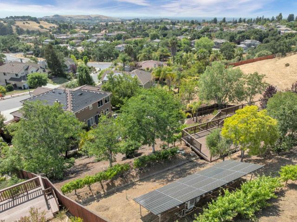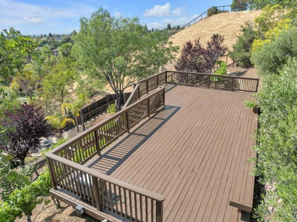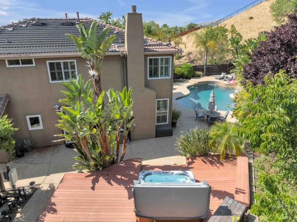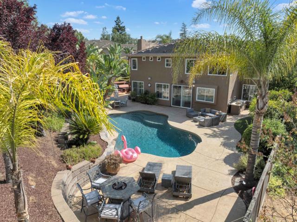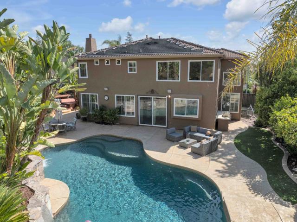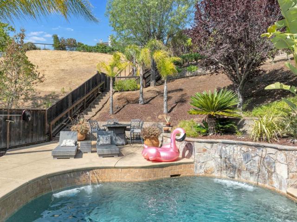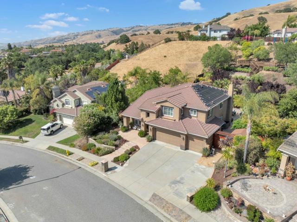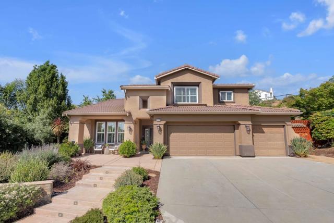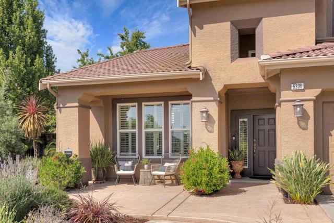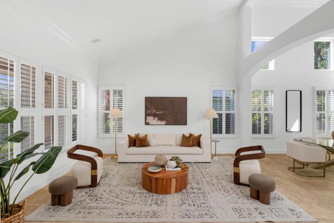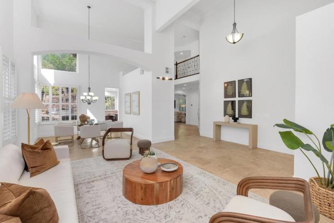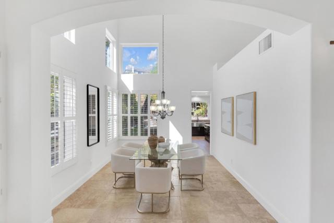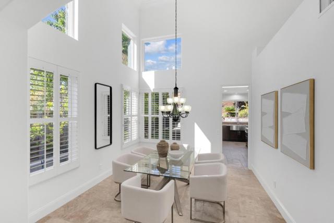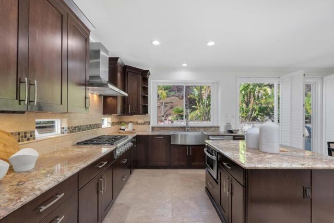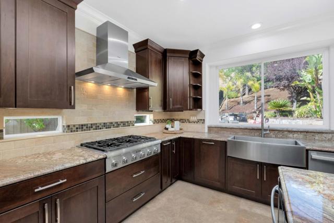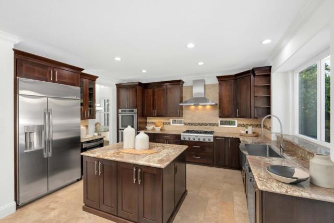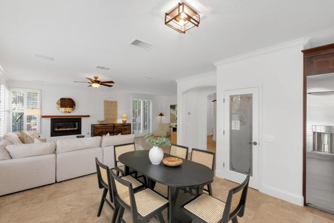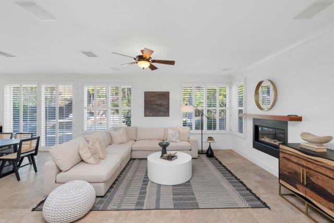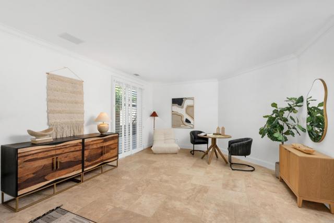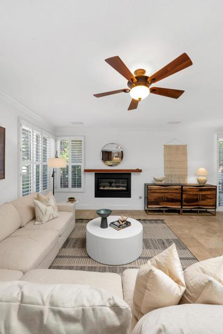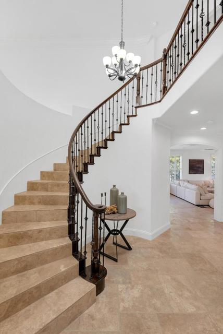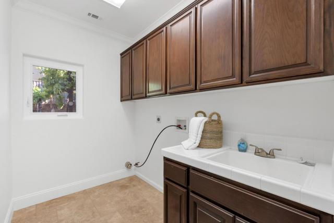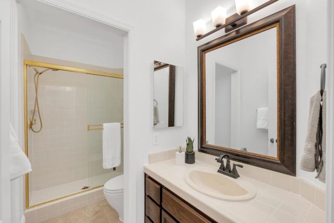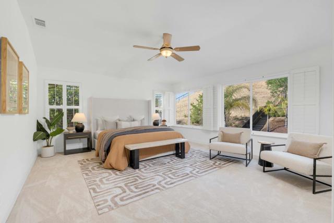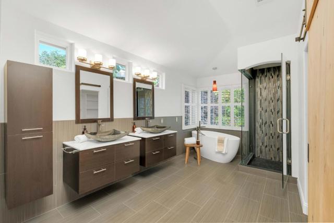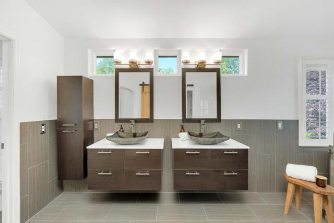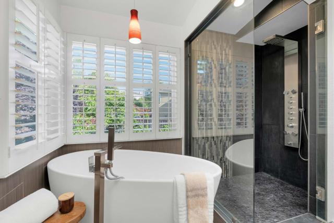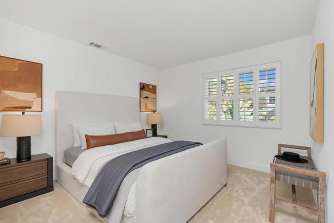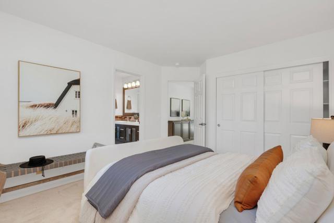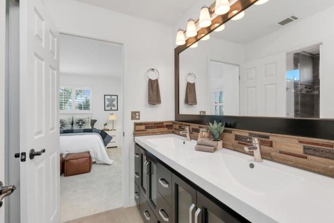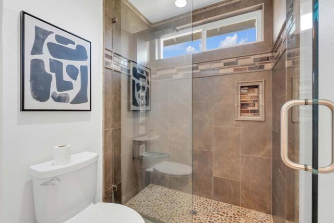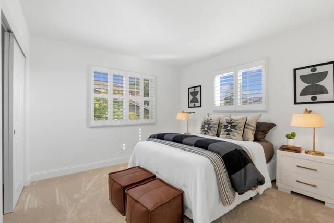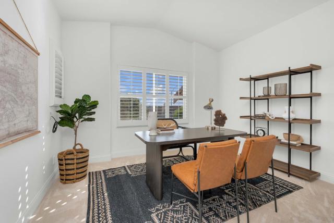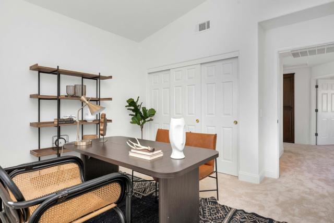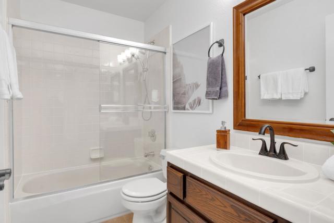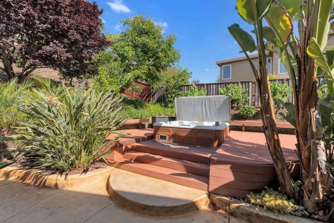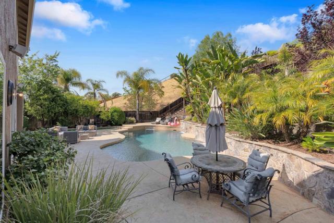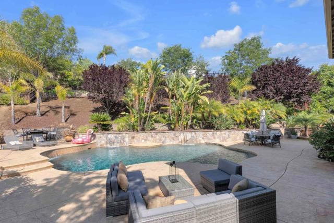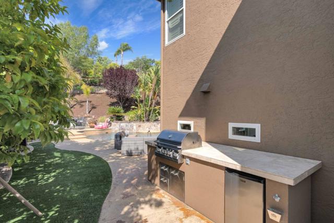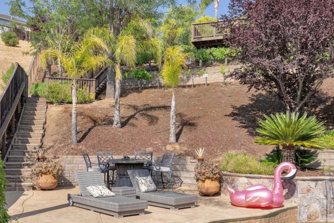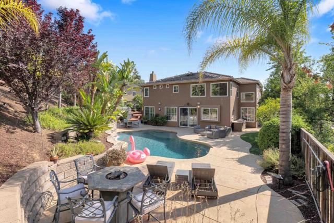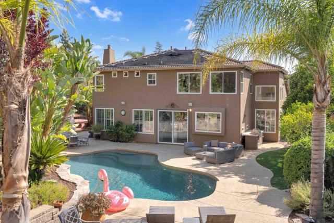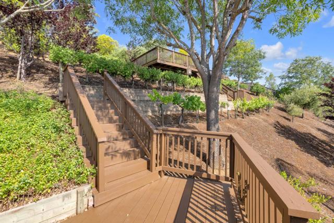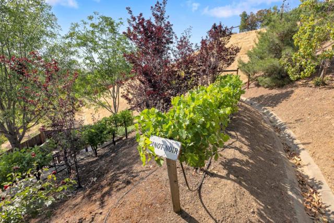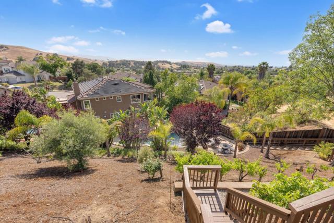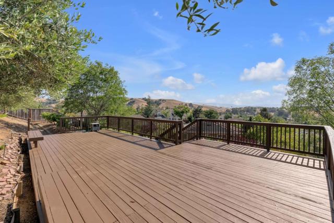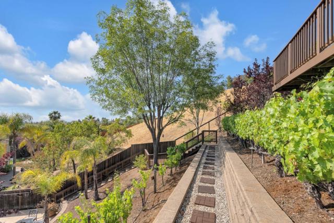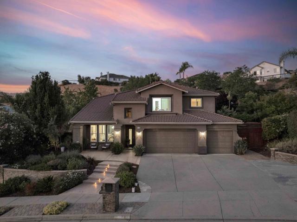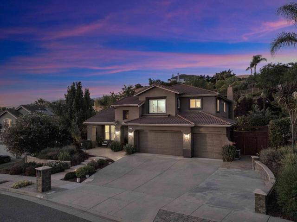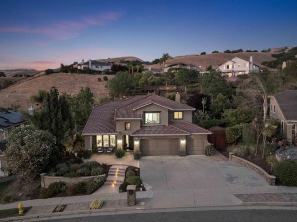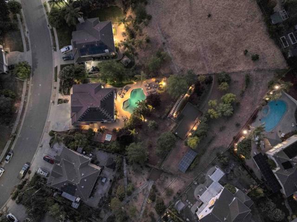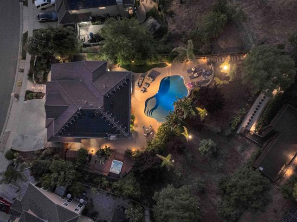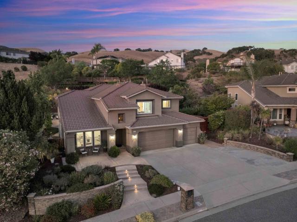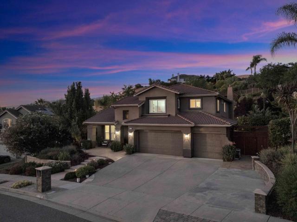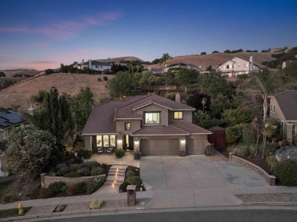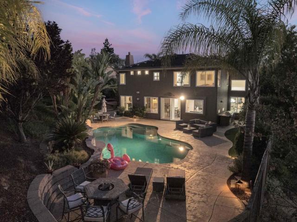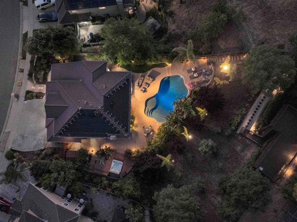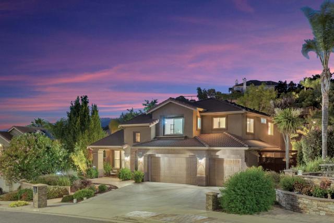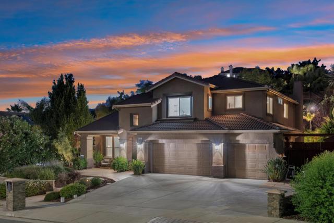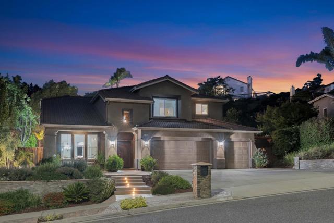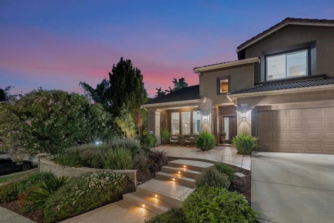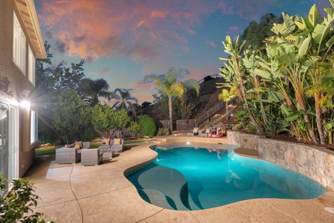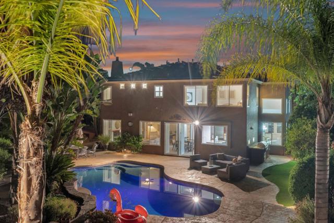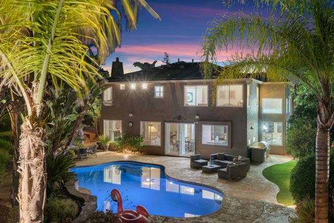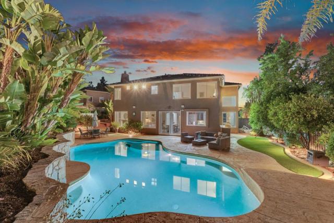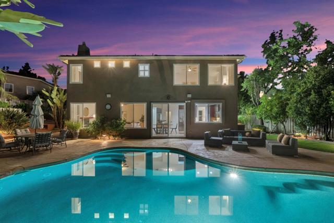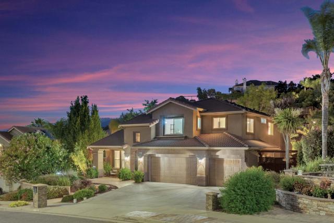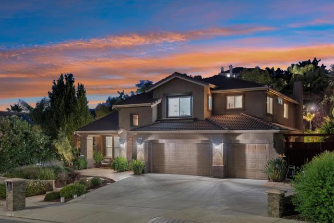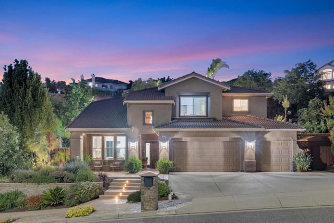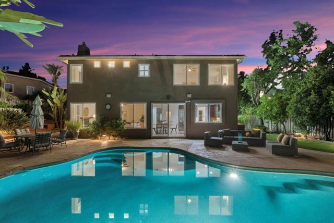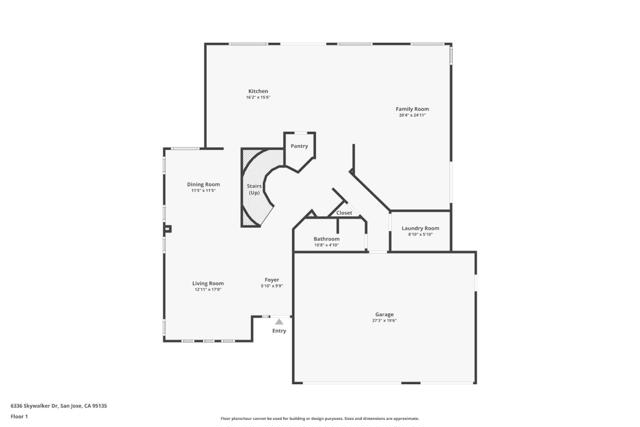6336 Skywalker Drive, San Jose, CA 95135
- MLS#: ML82009719 ( Single Family Residence )
- Street Address: 6336 Skywalker Drive
- Viewed: 6
- Price: $2,995,888
- Price sqft: $987
- Waterfront: No
- Year Built: 1996
- Bldg sqft: 3036
- Bedrooms: 4
- Total Baths: 4
- Full Baths: 4
- Garage / Parking Spaces: 3
- Days On Market: 24
- Additional Information
- County: SANTA CLARA
- City: San Jose
- Zipcode: 95135
- District: Other
- Elementary School: SILOAK
- Middle School: CHABOY
- High School: OTHER
- Provided by: EQ1
- Contact: Jackie Jackie

- DMCA Notice
-
DescriptionWelcome to your dream home in the vibrant city of San Jose! This spacious 4 bedroom, 4 bathroom residence spans 3,036 sq ft, offering ample space for comfortable living. The home features a gourmet kitchen equipped with granite countertops, a gas cooktop, double ovens, and a wine refrigerator, making it a chef's paradise. Enjoy the open and airy ambiance provided by high and vaulted ceilings throughout the home. The living and family rooms each offer a cozy dining area, with the family room providing a separate space for relaxation. Warm up by the fireplace and appreciate the elegant travertine and plush carpet flooring. The luxurious primary suite boasts a walk in closet and retreat space, perfect for unwinding. Enjoy the convenience of a utility room laundry setup with both electric and gas hookups. Outdoors, the property features a solar heated pool, an in ground spa, and a shed for extra storage. This home falls within the Evergreen Elementary School District. Experience comfort and modern amenities in this stunning San Jose home.
Property Location and Similar Properties
Contact Patrick Adams
Schedule A Showing
Features
Appliances
- Gas Cooktop
- Dishwasher
- Vented Exhaust Fan
- Disposal
- Range Hood
- Microwave
- Double Oven
- Gas Oven
- Self Cleaning Oven
- Refrigerator
Architectural Style
- Mediterranean
Common Walls
- No Common Walls
Construction Materials
- Stucco
Cooling
- Central Air
Eating Area
- In Living Room
Elementary School
- SILOAK
Elementaryschool
- Silver Oak
Fireplace Features
- Family Room
- Gas Starter
Flooring
- Carpet
Garage Spaces
- 3.00
Heating
- Forced Air
High School
- OTHER
Highschool
- Other
Laundry Features
- Gas Dryer Hookup
Living Area Source
- Assessor
Middle School
- CHABOY
Middleorjuniorschool
- Chaboya
Parcel Number
- 66047019
Patio And Porch Features
- Deck
Pool Features
- Solar Heat
- In Ground
- Above Ground
Property Type
- Single Family Residence
Roof
- Concrete
School District
- Other
Sewer
- Public Sewer
Spa Features
- Solar Heated
- In Ground
- Above Ground
View
- Hills
- Mountain(s)
- Neighborhood
Virtual Tour Url
- https://www.6336skywalker.com/mls/192967926
Water Source
- Public
Year Built
- 1996
Year Built Source
- Assessor
Zoning
- A-PD
