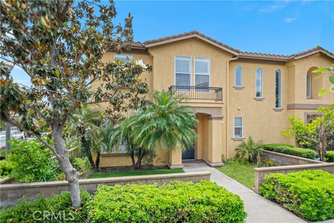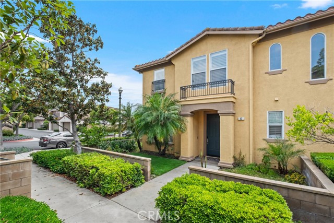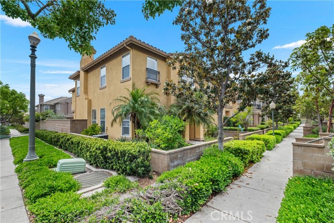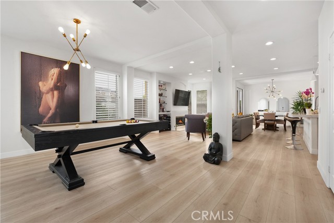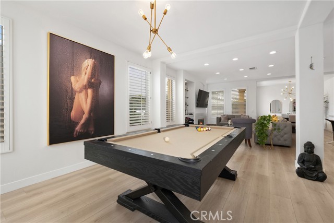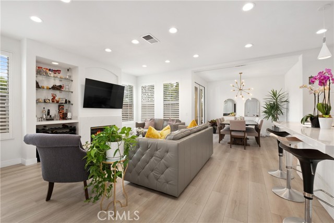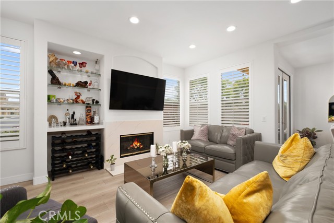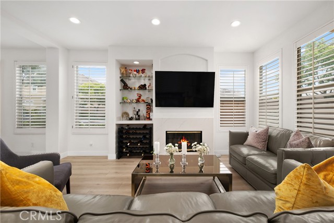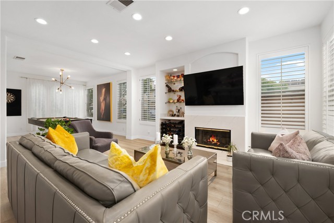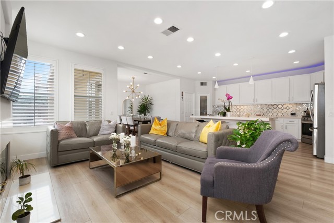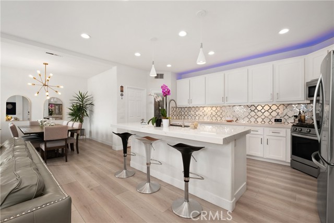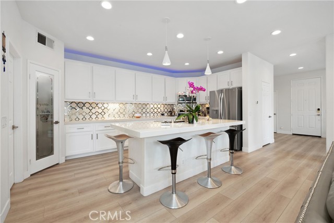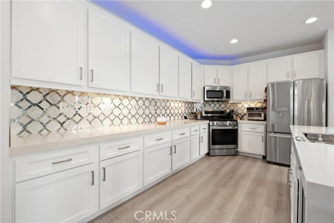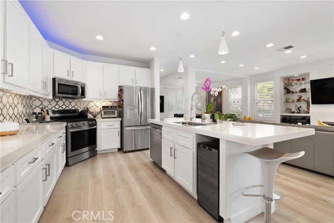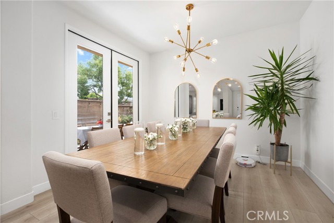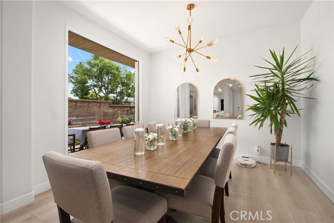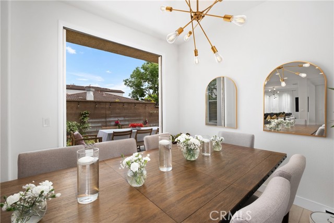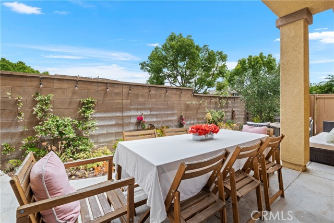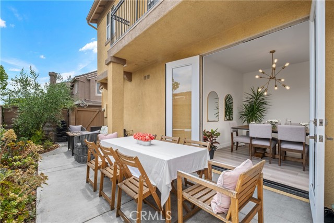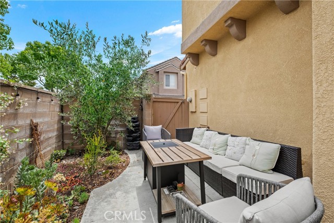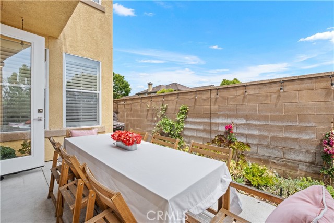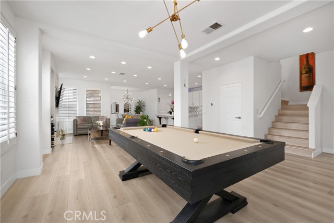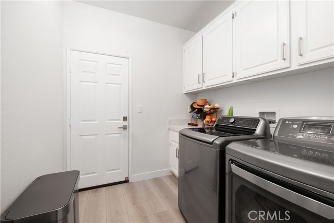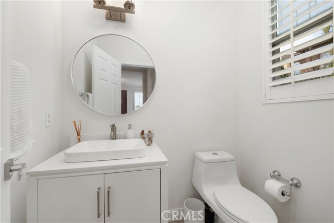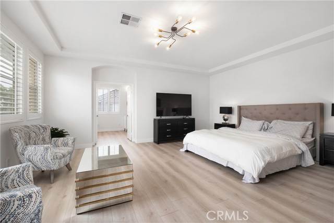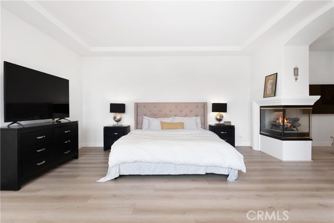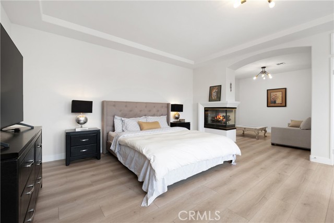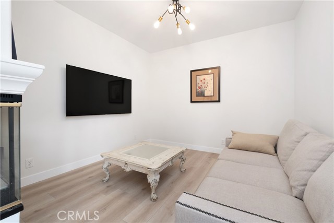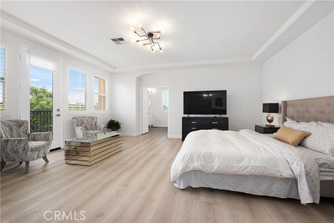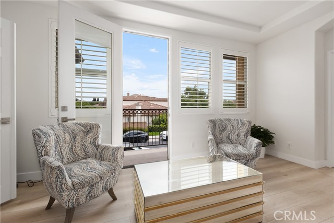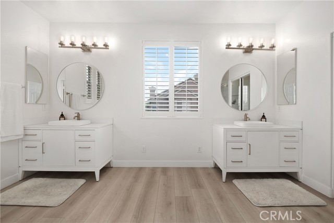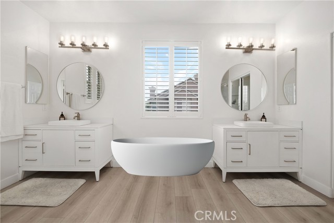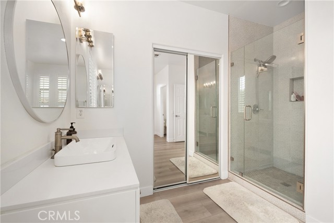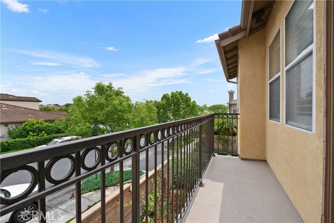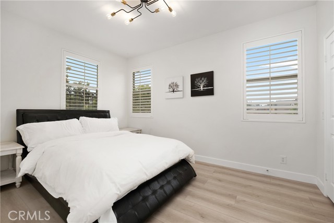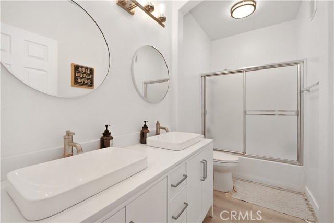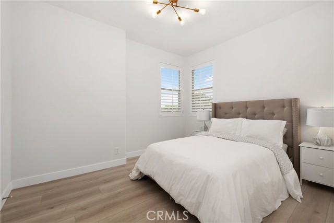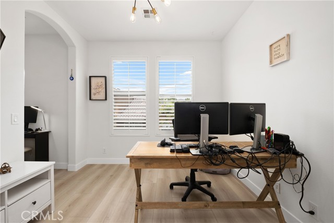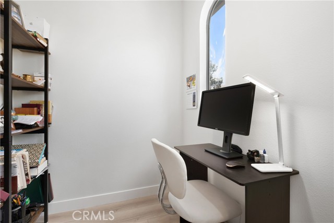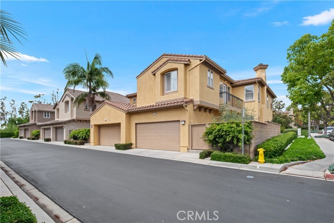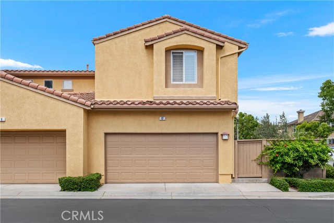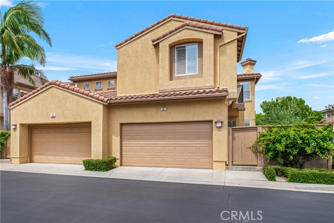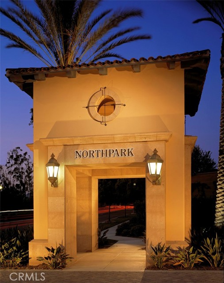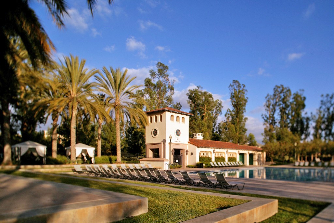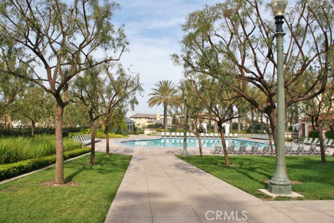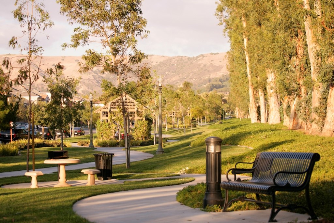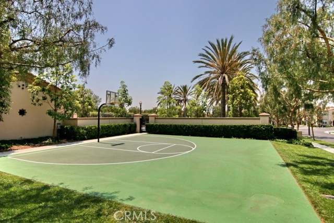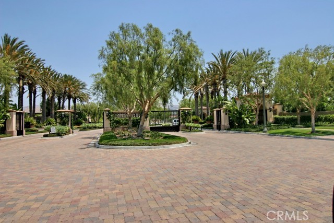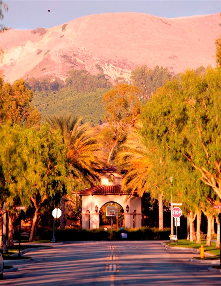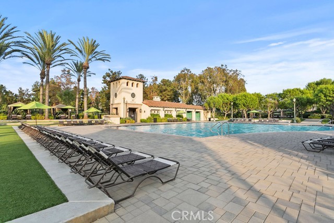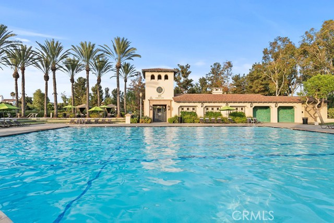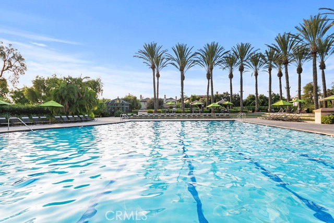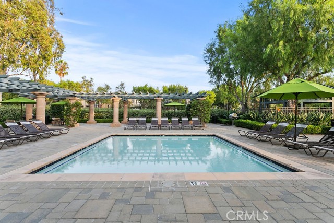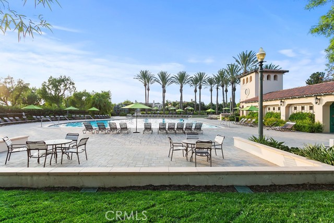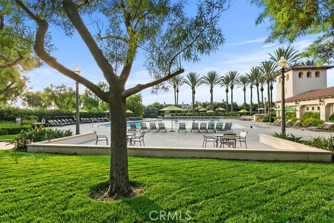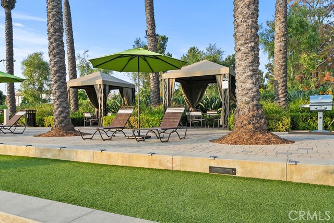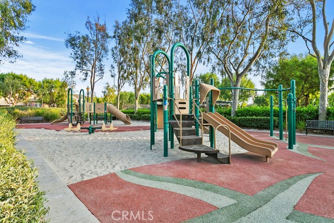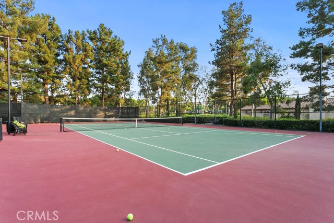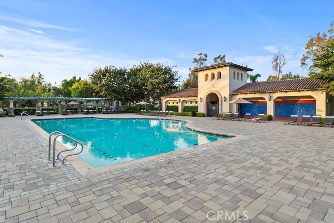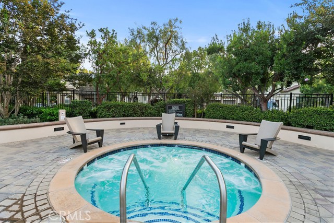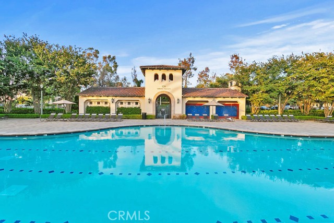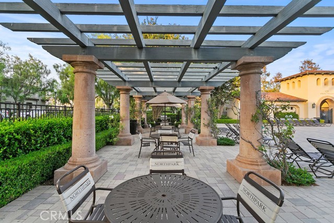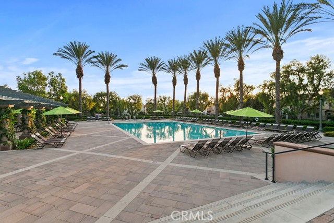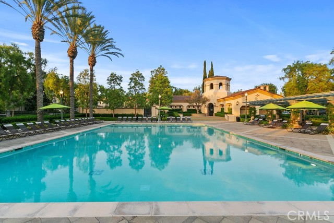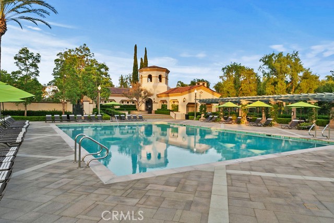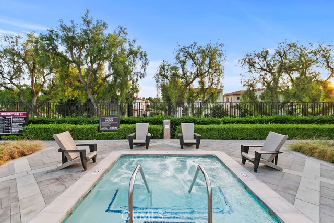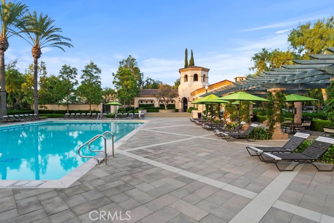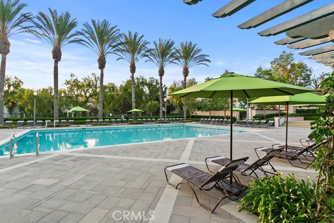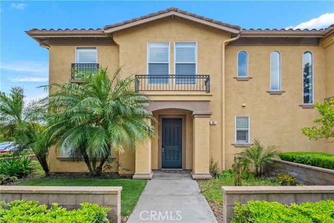17 Crescent City, Irvine, CA 92602
- MLS#: OC25125175 ( Single Family Residence )
- Street Address: 17 Crescent City
- Viewed: 4
- Price: $1,898,800
- Price sqft: $768
- Waterfront: Yes
- Wateraccess: Yes
- Year Built: 2000
- Bldg sqft: 2474
- Bedrooms: 4
- Total Baths: 3
- Full Baths: 2
- 1/2 Baths: 1
- Garage / Parking Spaces: 2
- Days On Market: 200
- Additional Information
- County: ORANGE
- City: Irvine
- Zipcode: 92602
- Subdivision: Evergreen (evrg)
- District: Tustin Unified
- Elementary School: HICCAN
- Middle School: ORCHIL
- High School: BECKMA
- Provided by: Coldwell Banker Realty
- Contact: Matthew Matthew

- DMCA Notice
-
DescriptionStunning Remodeled Home in Prestigious Northpark! Situated on a premium corner greenbelt lot, this exquisitely upgraded residence offers an ideal blend of luxury, comfort, and functionality. The open concept design is enhanced by elegant luxury vinyl flooring, custom plantation shutters, recessed LED lighting, and beautiful French doors that flood the space with natural light. The expansive chefs kitchen is a true showstopperfeaturing sleek quartz countertops, stainless steel appliances, shaker style cabinetry, a walk in pantry, and a large center island with seating for fourperfect for entertaining and everyday living. Retreat to the impressive primary suite, complete with a private retreat and cozy fireplace, private balcony, and sitting area. The spa inspired bathroom has been fully reimagined with fresh paint, dual quartz vanities, space for a freestanding tub, an enclosed glass shower, and a generous walk in closet. Step outside to the inviting stone patio with ample space to host family and friends, all while enjoying the lush surroundings. Northpark offers 24 hour guard gated security and world class amenities including a clubhouse, five resort style pools and spas, BBQ's, three lighted tennis courts, basketball courts, scenic parks, tot lots and walking trails. All just moments away from top rated schools, popular dining, shopping, and much more. Don't Miss Out on This Absolutely Stunning Home!
Property Location and Similar Properties
Contact Patrick Adams
Schedule A Showing
Features
Accessibility Features
- None
Appliances
- Built-In Range
- Dishwasher
- Disposal
- Gas Range
- Gas Cooktop
- Gas Water Heater
- Microwave
- Range Hood
- Refrigerator
- Water Heater
- Water Line to Refrigerator
Assessments
- Special Assessments
- CFD/Mello-Roos
Association Amenities
- Pool
- Spa/Hot Tub
- Fire Pit
- Barbecue
- Outdoor Cooking Area
- Picnic Area
- Playground
- Tennis Court(s)
- Sport Court
- Biking Trails
- Clubhouse
- Recreation Room
- Meeting Room
- Pet Rules
- Call for Rules
- Management
- Guard
- Security
- Controlled Access
Association Fee
- 288.00
Association Fee2
- 277.00
Association Fee2 Frequency
- Monthly
Association Fee Frequency
- Monthly
Builder Name
- Beazer
Commoninterest
- Planned Development
Common Walls
- 1 Common Wall
- End Unit
Construction Materials
- Stucco
Cooling
- Central Air
Country
- US
Days On Market
- 32
Door Features
- French Doors
- Panel Doors
Eating Area
- Breakfast Counter / Bar
- Breakfast Nook
- Dining Room
Electric
- 220 Volts in Garage
- Electricity - On Property
Elementary School
- HICCAN
Elementaryschool
- Hicks Canyon
Fencing
- Block
Fireplace Features
- Family Room
- Primary Retreat
- Gas
Flooring
- Vinyl
Foundation Details
- Slab
Garage Spaces
- 2.00
Heating
- Central
High School
- BECKMA
Highschool
- Beckman
Interior Features
- Balcony
- Bar
- Built-in Features
- Coffered Ceiling(s)
- High Ceilings
- Open Floorplan
- Pantry
- Quartz Counters
- Recessed Lighting
- Storage
Laundry Features
- Gas Dryer Hookup
- Individual Room
- Inside
- Washer Hookup
Levels
- Two
Living Area Source
- Assessor
Lockboxtype
- None
Lot Features
- Corner Lot
- Front Yard
- Greenbelt
- Landscaped
- Park Nearby
- Sprinkler System
- Yard
Middle School
- ORCHIL
Middleorjuniorschool
- Orchard Hills
Parcel Number
- 53066226
Parking Features
- Built-In Storage
- Direct Garage Access
- Garage
- Garage Door Opener
- Oversized
- Side by Side
Patio And Porch Features
- Covered
- Patio
- Slab
- Stone
Pool Features
- Association
- Community
Postalcodeplus4
- 1096
Property Type
- Single Family Residence
Property Condition
- Turnkey
Road Surface Type
- Paved
Roof
- Tile
School District
- Tustin Unified
Security Features
- 24 Hour Security
- Gated with Attendant
- Automatic Gate
- Carbon Monoxide Detector(s)
- Firewall(s)
- Gated Community
- Gated with Guard
- Guarded
- Resident Manager
- Security Lights
- Security System
- Smoke Detector(s)
Sewer
- Public Sewer
Spa Features
- Association
- Community
Subdivision Name Other
- Evergreen (EVRG)
Utilities
- Cable Connected
- Electricity Connected
- Natural Gas Connected
- Phone Available
- Sewer Connected
- Underground Utilities
- Water Connected
View
- Park/Greenbelt
- Peek-A-Boo
Water Source
- Public
Window Features
- Custom Covering
- Double Pane Windows
- Plantation Shutters
- Screens
Year Built
- 2000
Year Built Source
- Assessor
