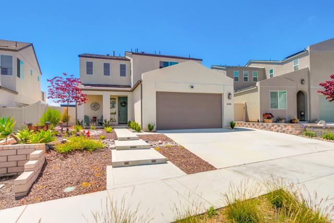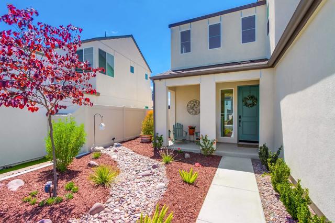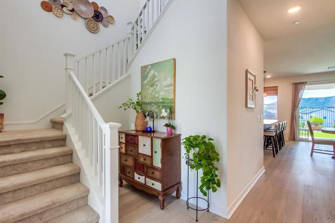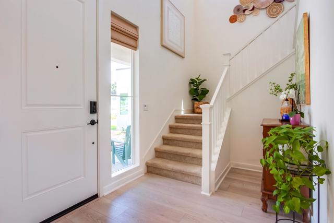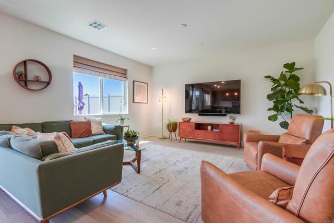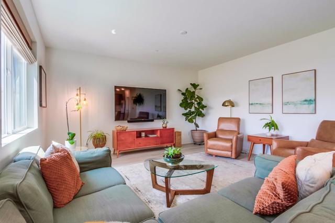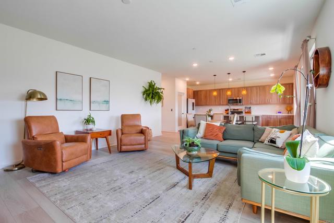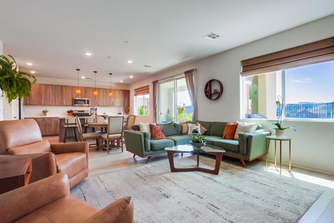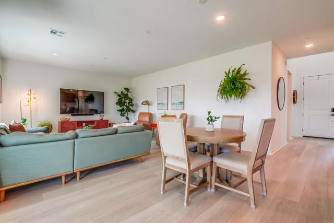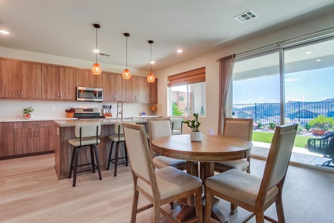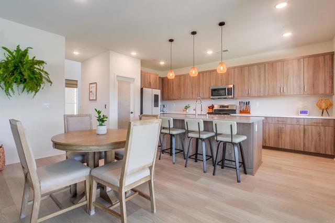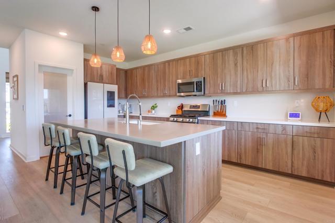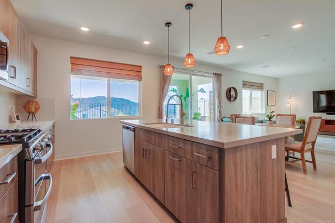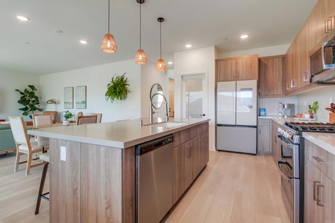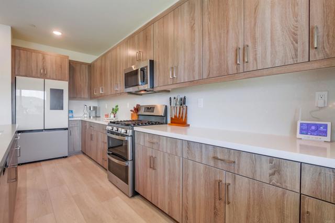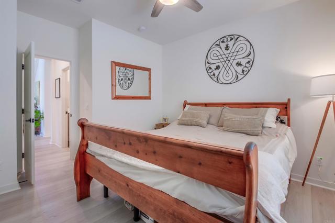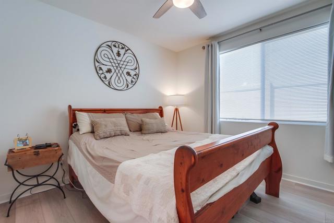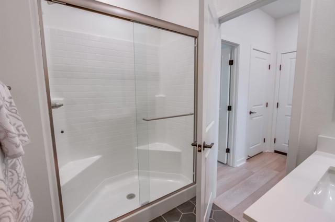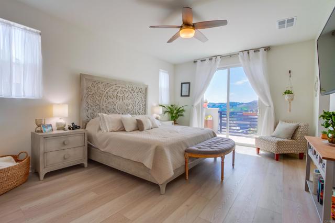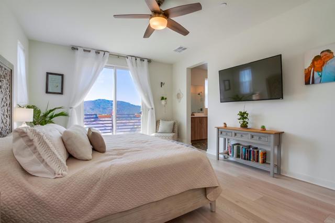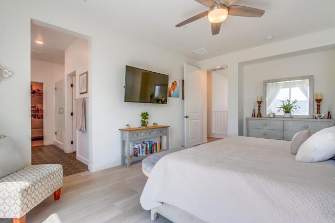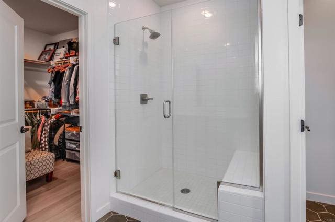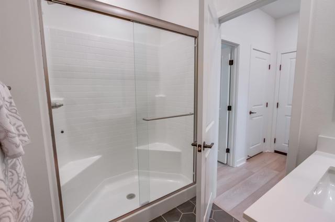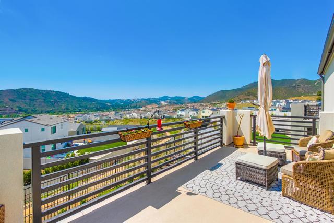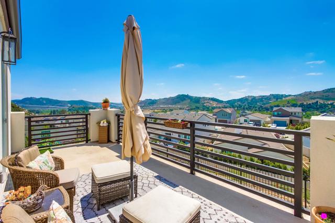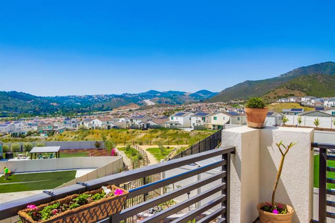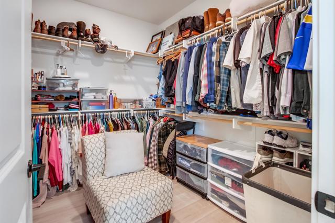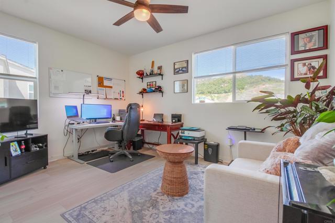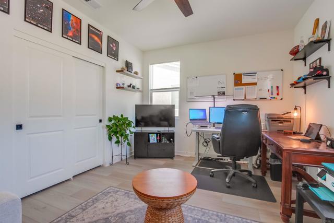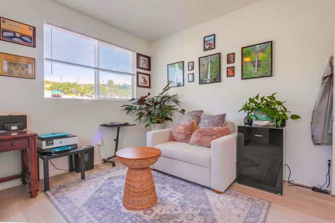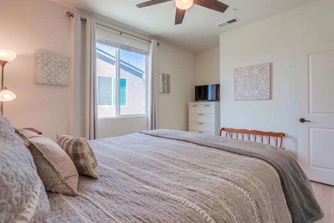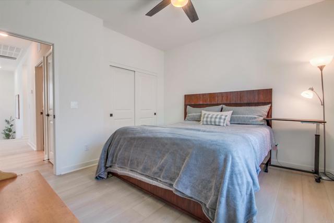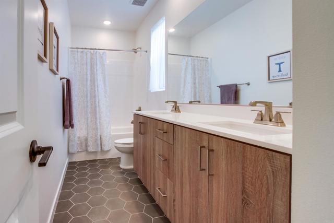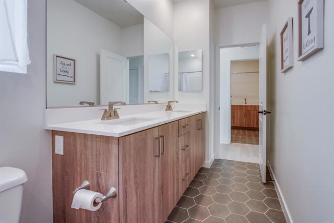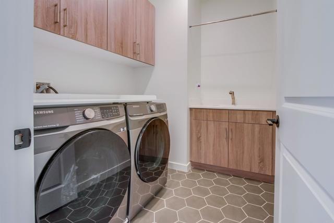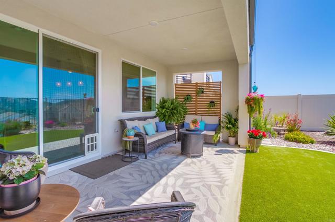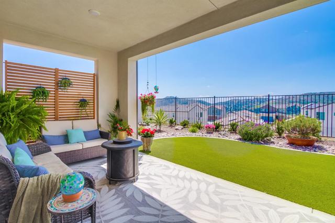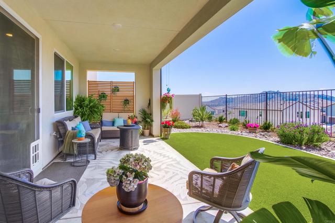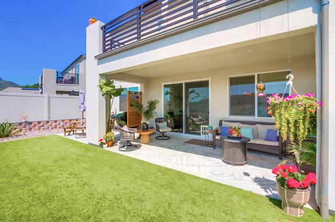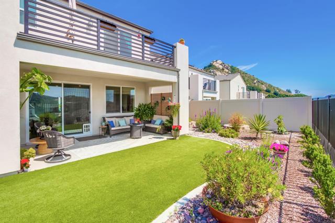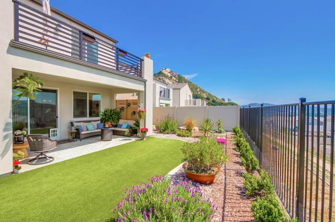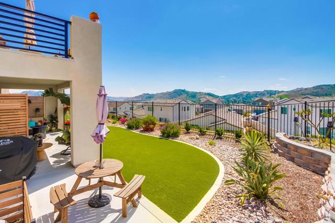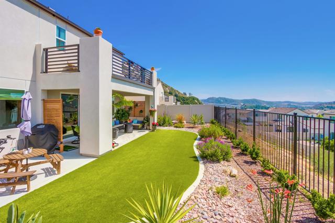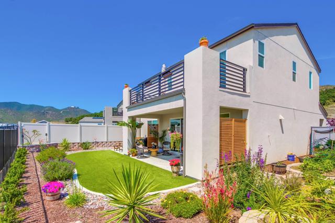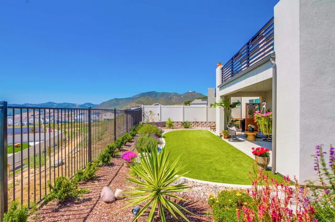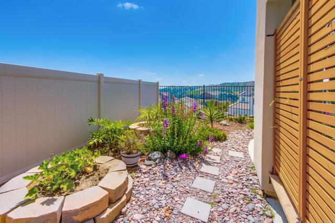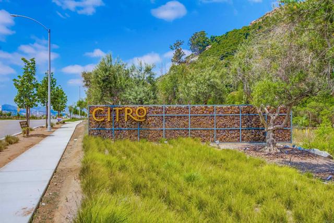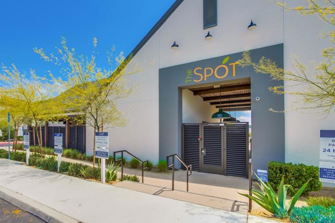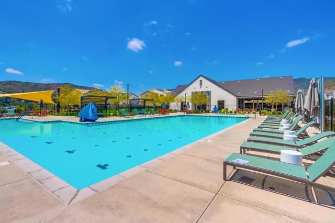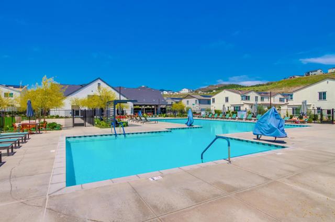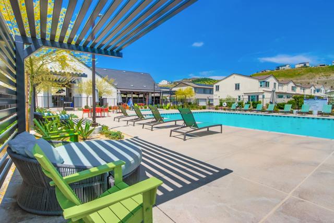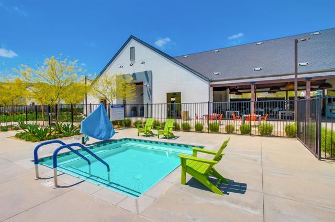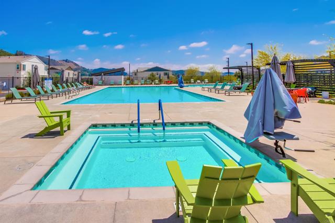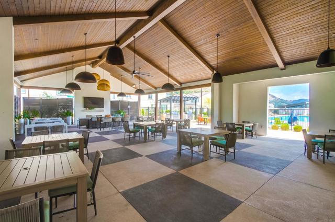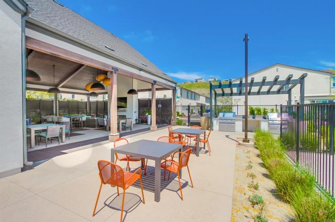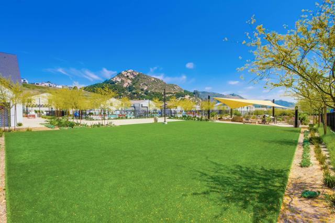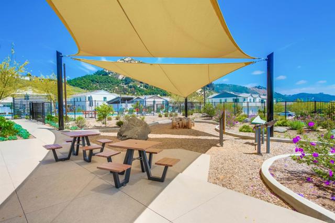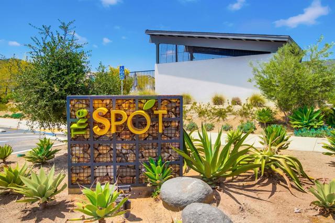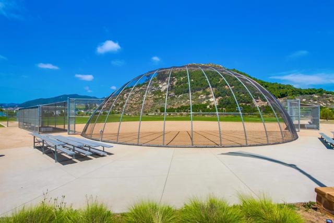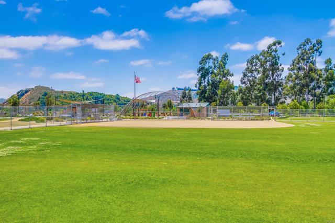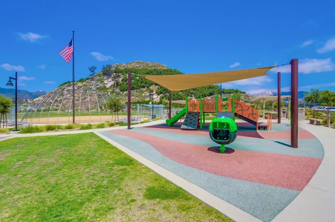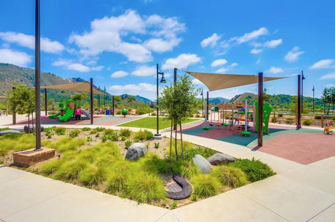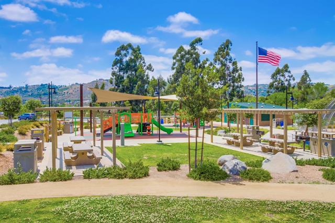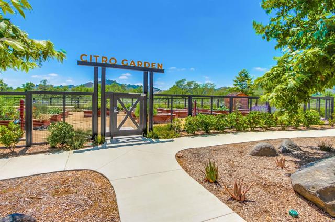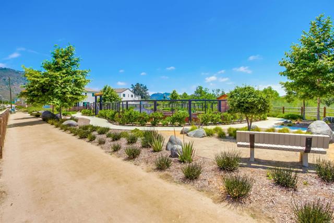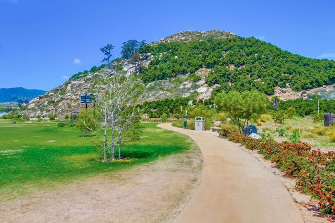35140 Bergamot, Fallbrook, CA 92028
- MLS#: NDP2505487 ( Single Family Residence )
- Street Address: 35140 Bergamot
- Viewed: 1
- Price: $850,000
- Price sqft: $404
- Waterfront: No
- Year Built: 2023
- Bldg sqft: 2106
- Bedrooms: 4
- Total Baths: 3
- Full Baths: 3
- Garage / Parking Spaces: 4
- Days On Market: 56
- Additional Information
- County: SAN DIEGO
- City: Fallbrook
- Zipcode: 92028
- District: Bonsall Unified
- Elementary School: BONSAL
- Middle School: NLSMID
- High School: BON
- Provided by: eXp Realty of Southern CA
- Contact: Mike Mike

- DMCA Notice
-
DescriptionBETTER THAN NEW WITH AN AMAZING VIEW!!! This nearly new home is SO ready for you to move in! Enjoy the sleek, modern design (including fully paid solar) without worrying about the cost of landscaping or window coverings. Just 2 years old, 35140 Bergamot Cove is one of the most desirable lots in the community with an incredible view from the backyard and even better from the primary suite balcony. It comes complete with gorgeous low water and low maintenance landscaping that you can be proud of, when friends and neighbors stop by to say hello. The upgraded kitchen provides ample counter space over expansive wood tone cabinets and includes a walk in pantry and 4 seat bar height counter kitchen island. The first floor bedroom is perfect for your out of town guests with a full 3 piece bath just steps away. Features that make this home THE ONE: Bright, sun filled great room layout offers exceptional connection between family chef and party goers; Separation between primary and secondary bedrooms; Smart Home centralized hub to control lights, temperature and more (or connect your mobile device for control); nicely appointed laundry with cabinets and deep sink; covered patio to enjoy the cool evening breeze enjoyed by this elevated location. Citro community amenities include: The SPOT complete with pool and spa, covered outdoor dining and BBQ area, shaded sensory garden, and spacious artificial grass gathering space; Willow Grove Park complete with Sandlot baseball diamond and attached shaded playgrounds; private Citro Garden; bocce ball court; dog park; and 14 miles of walking and hiking trails throughout the community with easy access to the Monserate Mountain Preserve trail system.
Property Location and Similar Properties
Contact Patrick Adams
Schedule A Showing
Features
Assessments
- Unknown
Association Amenities
- Banquet Facilities
- Barbecue
- Biking Trails
- Bocce Ball Court
- Hiking Trails
- Management
- Outdoor Cooking Area
- Picnic Area
- Playground
- Pool
- Recreational Park
- Spa/Hot Tub
- Sport Court
- Maintenance Grounds
Association Fee
- 218.00
Association Fee Frequency
- Monthly
Commoninterest
- Planned Development
Common Walls
- No Common Walls
Construction Materials
- Stucco
Cooling
- Central Air
Direction Faces
- East
Elementary School
- BONSAL
Elementaryschool
- Bonsall
Entry Location
- Front Door
Fencing
- Excellent Condition
- Privacy
- Vinyl
- Wrought Iron
Fireplace Features
- None
Flooring
- Vinyl
Garage Spaces
- 2.00
Heating
- Central
High School
- BONHS
Highschool
- Bonsall
Laundry Features
- Individual Room
- Upper Level
Levels
- Two
Living Area Source
- Public Records
Lockboxtype
- SentriLock
Lot Dimensions Source
- Public Records
Lot Features
- 6-10 Units/Acre
Middle School
- NLSMID
Middleorjuniorschool
- Norman L. Sullivan
Parcel Number
- 1085213000
Parking Features
- Garage Faces Front
Patio And Porch Features
- Concrete
- Covered
- Patio Open
Pool Features
- Community
Property Type
- Single Family Residence
Roof
- Flat Tile
School District
- Bonsall Unified
Sewer
- Public Sewer
Subdivision Name Other
- Pomelo
Uncovered Spaces
- 2.00
Utilities
- Underground Utilities
- Electricity Connected
View
- Hills
- Landmark
- Mountain(s)
- Neighborhood
- Park/Greenbelt
- Valley
Window Features
- Double Pane Windows
Year Built
- 2023
Zoning
- R-1:SINGLE FAM-RES
