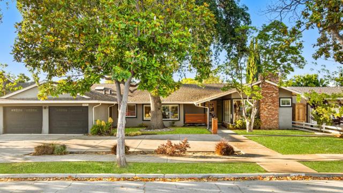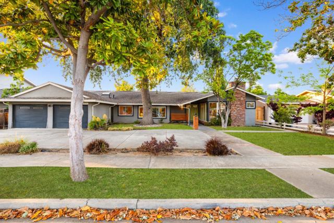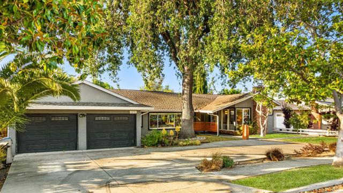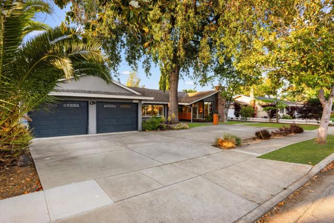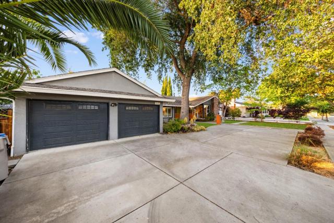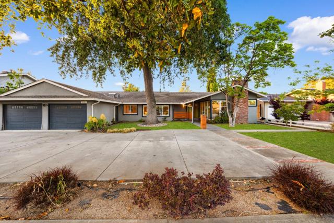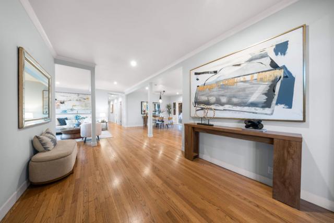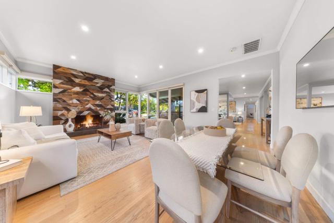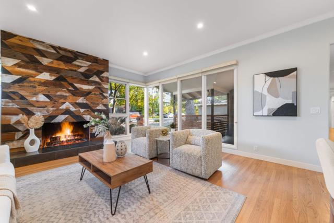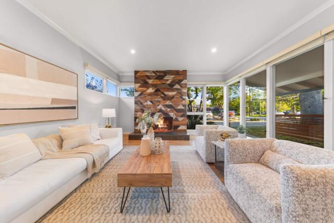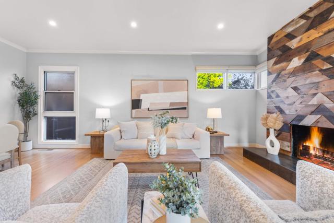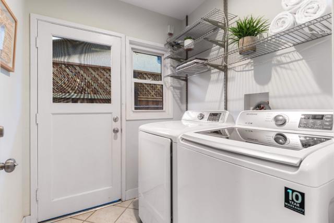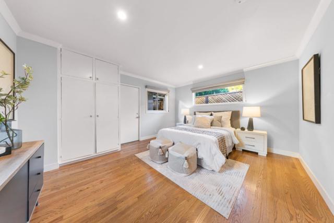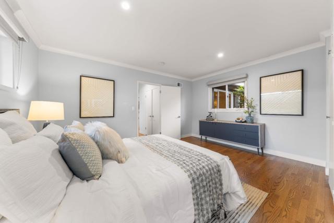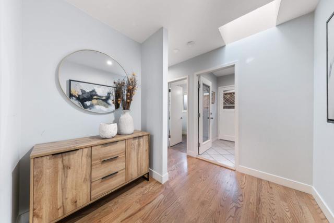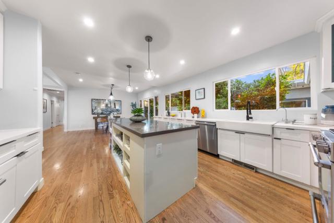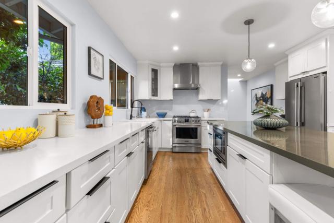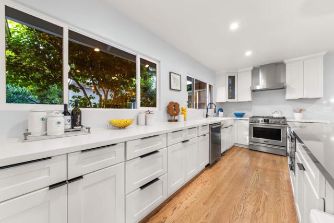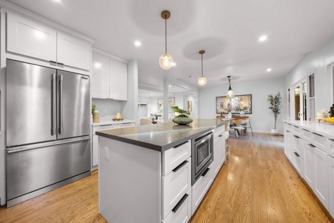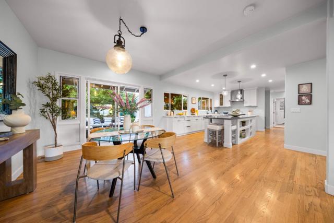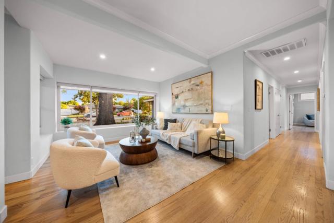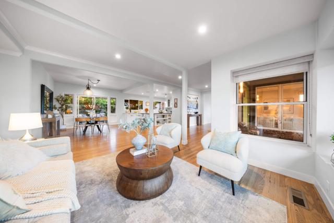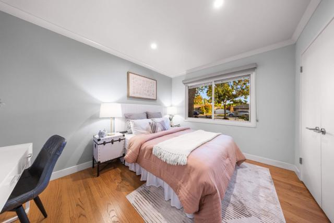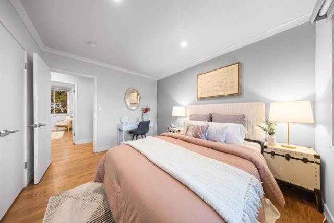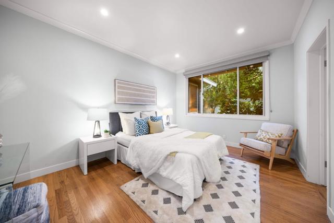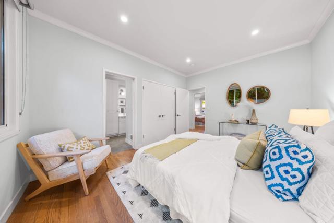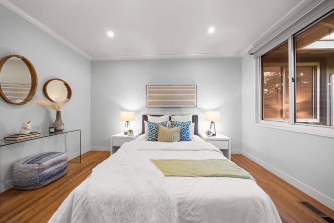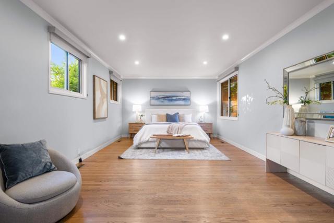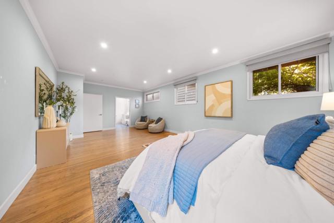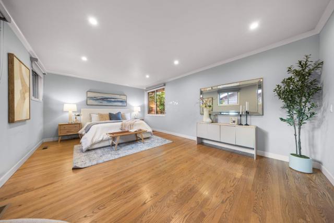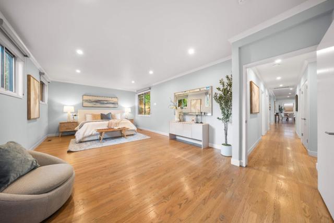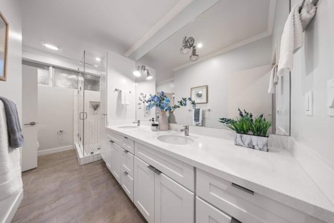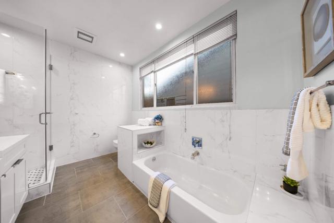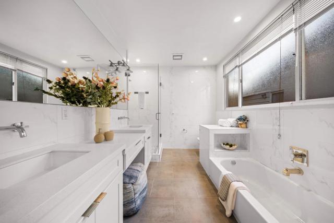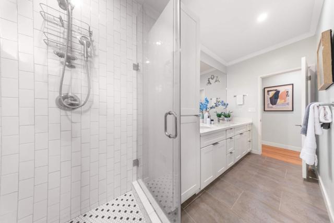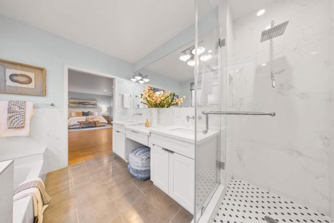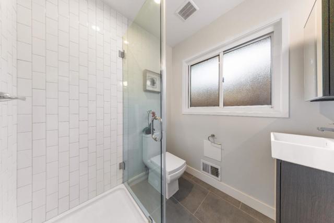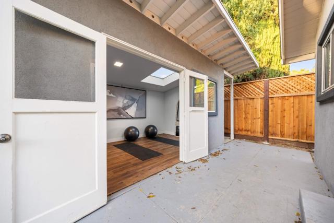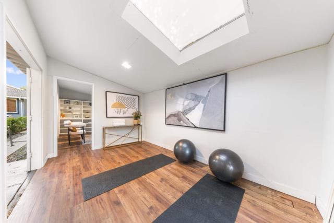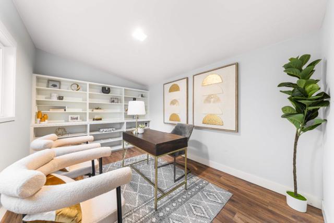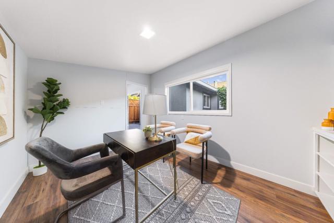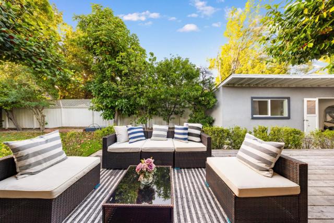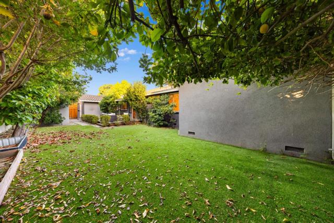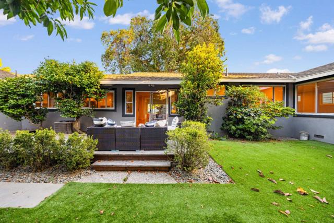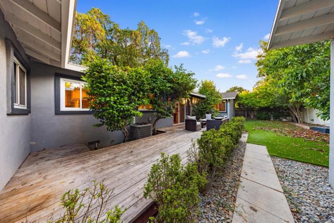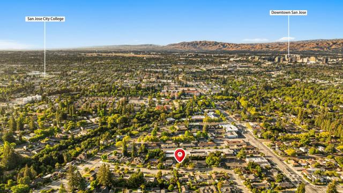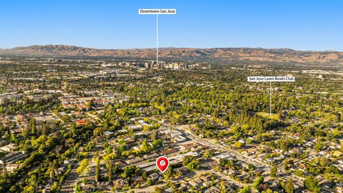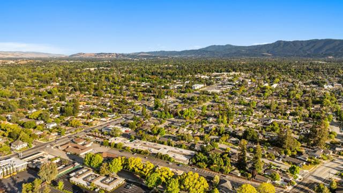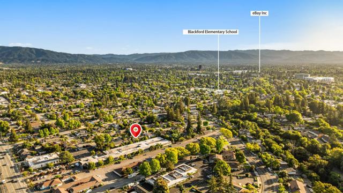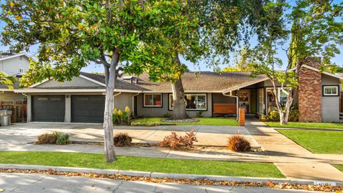1691 Santa Lucia Drive, San Jose, CA 95125
- MLS#: ML82009784 ( Single Family Residence )
- Street Address: 1691 Santa Lucia Drive
- Viewed: 1
- Price: $2,499,888
- Price sqft: $878
- Waterfront: No
- Year Built: 1958
- Bldg sqft: 2848
- Bedrooms: 4
- Total Baths: 3
- Full Baths: 3
- Garage / Parking Spaces: 2
- Days On Market: 44
- Additional Information
- County: SANTA CLARA
- City: San Jose
- Zipcode: 95125
- District: Other
- Elementary School: OTHER
- Middle School: MONROE
- High School: DELMAR
- Provided by: Keller Williams Realty-Silicon Valley
- Contact: Coco Coco

- DMCA Notice
-
DescriptionWelcome to your dream home on a generous 9,450 SF lot in the coveted Willow Glen neighborhood of San Jose! This 4 bed, 3 bath home with abundant natural lights offers 2,848 SF of living space with beautiful hardwood flooring. To the right, enjoy a bright family room, while a formal living room sits elegantly to the left. Chef's delight kitchen features a large island and modern appliances. An independent laundry room comes complete with Samsung washer and dryer. Spacious primary suite. Walk in closet with organizers. Another bedroom has direct access to a bathroom perfect as a guest suite. A detached unit serves as an ideal office or study. The backyard is adorned with an avocado tree, an orange tree, a lemon tree and various plants. Additional highlights include extra garage storage and an EV charger. Just a few minutes' drive to Whole Foods, Trader Joe's, Zanotto's Market, The Pruneyard, and Santana Row. Only 1.2 miles to Downtown Willow Glen, 0.4 miles to Frank Bramhall Park and 0.7 miles to St. Elizabeth Park. Easy access to Hwy 87 & 280. Conveniently close to tech campuses 3.3 mi to Adobe World HQ, 6.4 mi to Netflix, 7.3 mi to Apple, 9.4 mi to Nvidia, 10 mi to Google SJ, 13.4 mi to Meta Sunnyvale. Make it your own before it's gone!
Property Location and Similar Properties
Contact Patrick Adams
Schedule A Showing
Features
Appliances
- Dishwasher
- Disposal
- Microwave
- Refrigerator
Common Walls
- No Common Walls
Cooling
- Central Air
Elementary School
- OTHER
Elementaryschool
- Other
Fireplace Features
- Living Room
Garage Spaces
- 2.00
Heating
- Central
High School
- DELMAR
Highschool
- Del Mar
Living Area Source
- Assessor
Middle School
- MONROE
Middleorjuniorschool
- Monroe
Parcel Number
- 28414018
Property Type
- Single Family Residence
Roof
- Composition
School District
- Other
Sewer
- Public Sewer
Water Source
- Public
Year Built
- 1958
Year Built Source
- Assessor
Zoning
- R1
