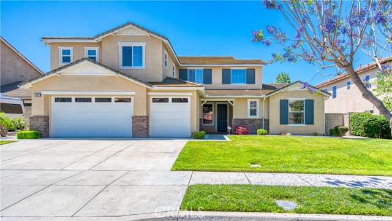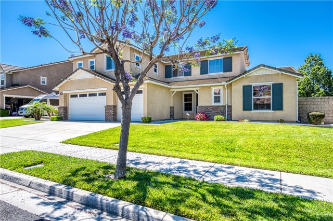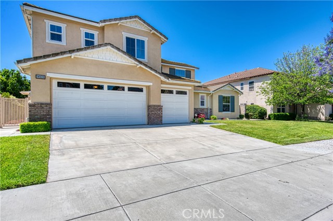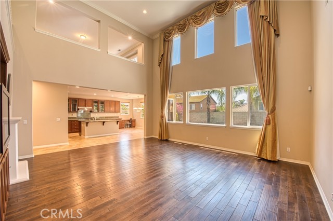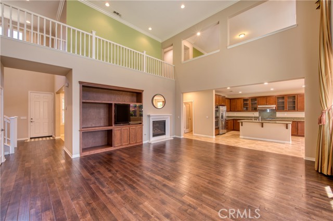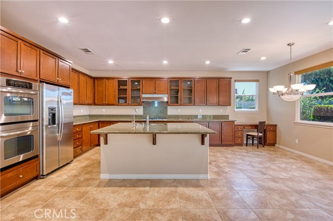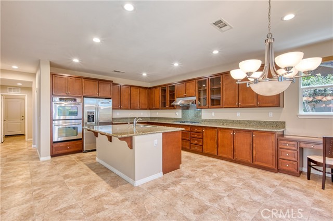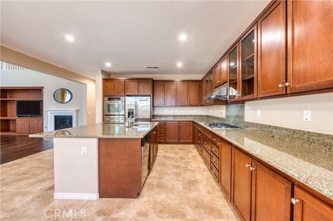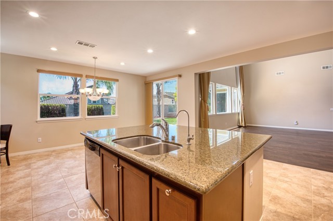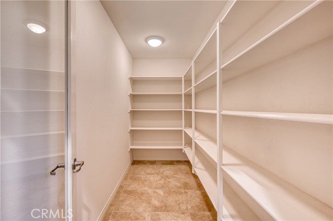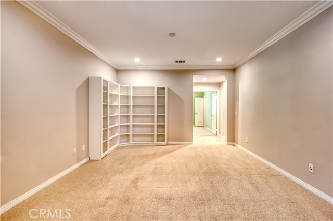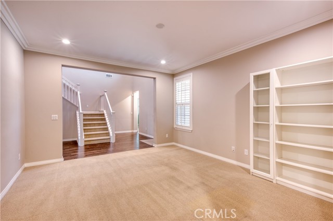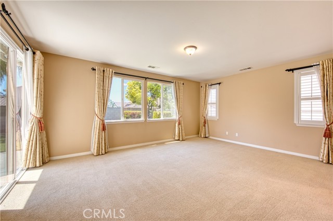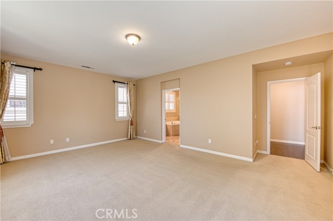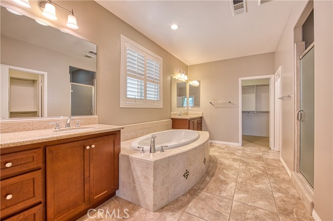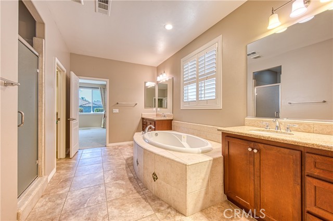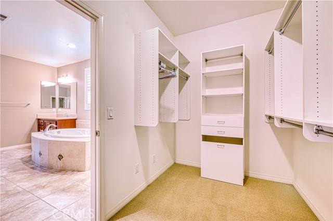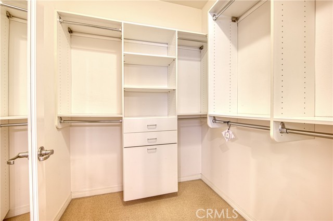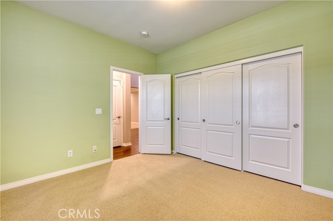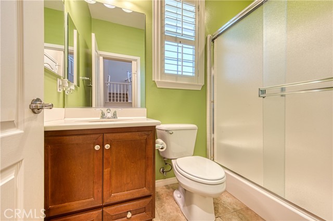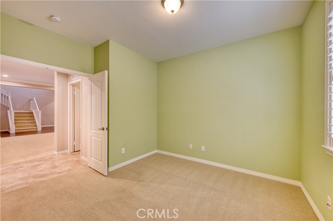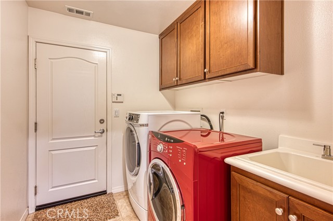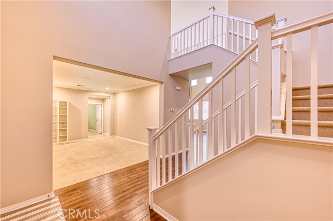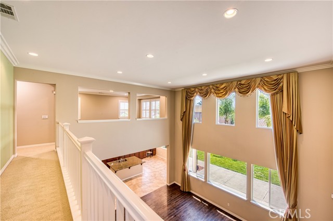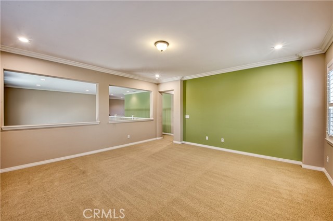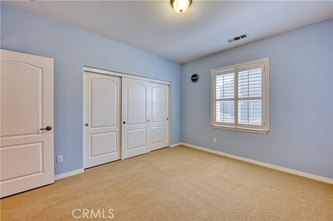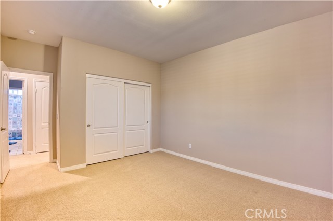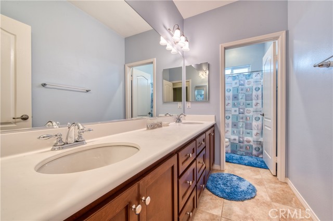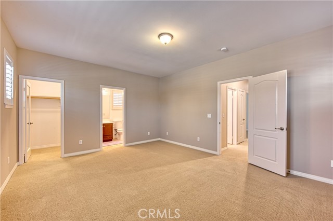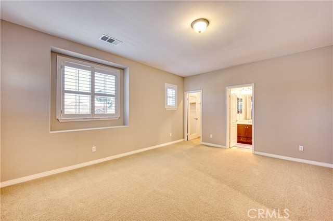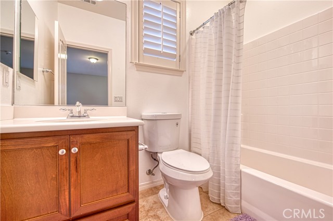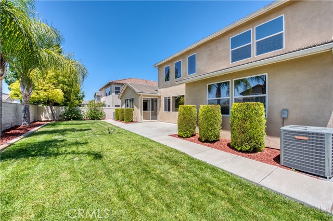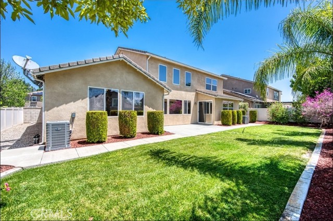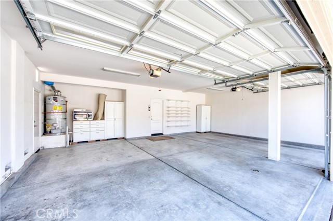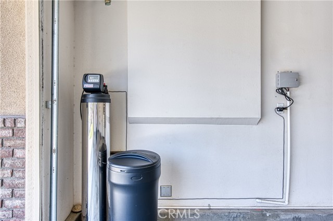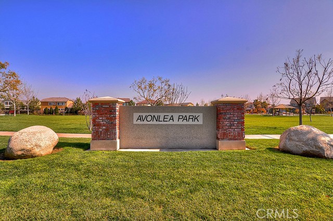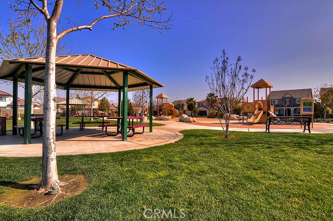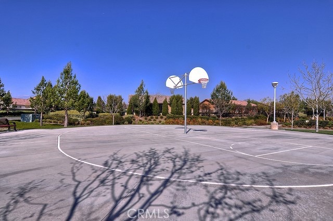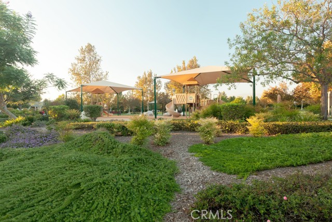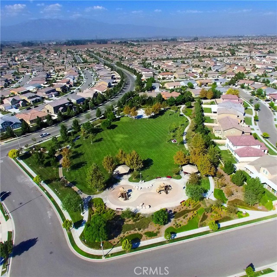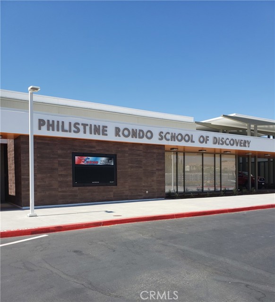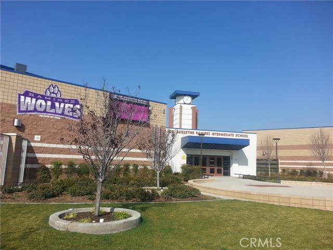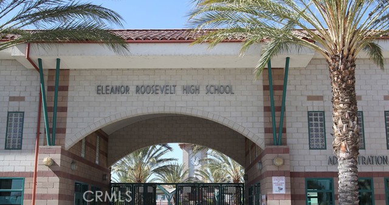14939 Franklin Lane, Eastvale, CA 92880
- MLS#: IG25124563 ( Single Family Residence )
- Street Address: 14939 Franklin Lane
- Viewed: 2
- Price: $1,258,000
- Price sqft: $337
- Waterfront: Yes
- Wateraccess: Yes
- Year Built: 2008
- Bldg sqft: 3737
- Bedrooms: 6
- Total Baths: 4
- Full Baths: 3
- Garage / Parking Spaces: 3
- Days On Market: 36
- Additional Information
- County: RIVERSIDE
- City: Eastvale
- Zipcode: 92880
- District: Corona Norco Unified
- Provided by: Elevate Real Estate Agency
- Contact: Rose Rose

- DMCA Notice
-
DescriptionGORGEOUS & PRISTINE EASTVALE TWO STORY HOME with DOWNSTAIRS PRIMARY SUITE! Located on a beautiful tree lined street in the desirable Avonlea community, this spacious 6 bedroom, 4 bathroom home offers 3,737 sq ft of spacious living. The main floor features a luxurious primary suite complete with a large master bathroom, including dual vanities, a 6 ft jetted soaking tub, and separate shower, dual walk in closets with custom organizers. Two additional bedrooms and a bathroom with a walk shower are also conveniently located downstairs. Enjoy the grand living room with soaring vaulted ceilings, elegant wood flooring, a built in media niche, and a cozy fireplace. The living room flows seamlessly into the open concept kitchen, which includes a large granite island, stainless steel appliances, 5 burner cooktop, dual ovens, reverse osmosis water system, a walk in pantry and breakfast nook. An elegant formal dining room and convenient main floor laundry adds to the homes convenience. Upstairs, youll find a generous loft, three bedrooms, and a full hallway bathroom. One upstairs bedroom features a private ensuite bath and walk in closet, perfect for guests or extended family. Upgrades: FULLY PAID solar energy system, whole house water softener system, plantation shutters and crown molding. 3 car side by side garage. Beautifully landscaped backyard with plenty of room to relax or entertain. Close to shopping, dining, and highly rated schools. Dont miss this stunning move in ready home! In better condition than any model home you can find!
Property Location and Similar Properties
Contact Patrick Adams
Schedule A Showing
Features
Appliances
- Built-In Range
- Dishwasher
- Double Oven
- Disposal
- Range Hood
- Water Purifier
- Water Softener
Assessments
- Special Assessments
Association Amenities
- Barbecue
- Picnic Area
- Playground
- Sport Court
Association Fee
- 55.00
Association Fee Frequency
- Monthly
Builder Model
- Gables
Builder Name
- Shea Homes
Commoninterest
- None
Common Walls
- No Common Walls
Construction Materials
- Brick Veneer
- Drywall Walls
- Radiant Barrier
- Stucco
Cooling
- Central Air
- Dual
Country
- US
Days On Market
- 35
Direction Faces
- North
Door Features
- Mirror Closet Door(s)
Eating Area
- Breakfast Nook
- Dining Room
Entry Location
- Front
Fencing
- Block
- Vinyl
Fireplace Features
- Living Room
Flooring
- Carpet
- Tile
- Wood
Garage Spaces
- 3.00
Heating
- Central
Inclusions
- Refrigerator
- Washer & Dryer
Interior Features
- Cathedral Ceiling(s)
- Crown Molding
- Granite Counters
- High Ceilings
- Pantry
- Recessed Lighting
Laundry Features
- Dryer Included
- Individual Room
- Inside
- Washer Included
Levels
- Two
Living Area Source
- Assessor
Lockboxtype
- None
Lot Features
- Back Yard
- Front Yard
- Lot 6500-9999
- Rectangular Lot
- Sprinkler System
- Sprinklers In Front
- Sprinklers In Rear
Parcel Number
- 144791004
Parking Features
- Garage
- Garage Faces Front
- Garage - Two Door
- Garage Door Opener
Pool Features
- None
Postalcodeplus4
- 3933
Property Type
- Single Family Residence
Property Condition
- Turnkey
Road Frontage Type
- City Street
Road Surface Type
- Paved
Roof
- Concrete
School District
- Corona-Norco Unified
Security Features
- Carbon Monoxide Detector(s)
- Smoke Detector(s)
Sewer
- Public Sewer
Spa Features
- None
View
- None
Water Source
- Public
Window Features
- Double Pane Windows
Year Built
- 2008
Year Built Source
- Assessor
Zoning
- R-1
