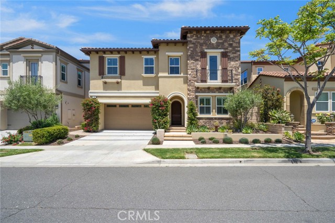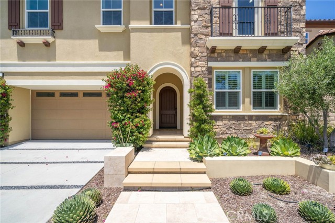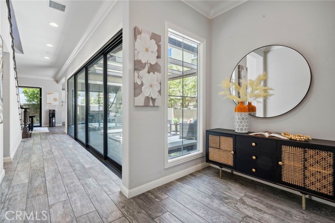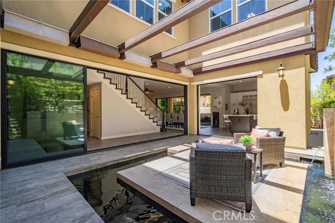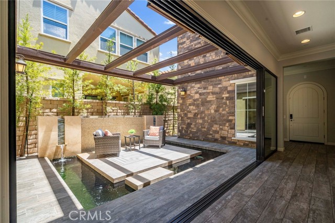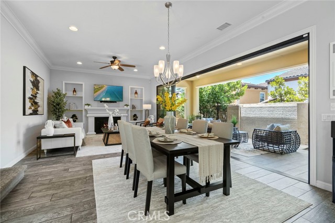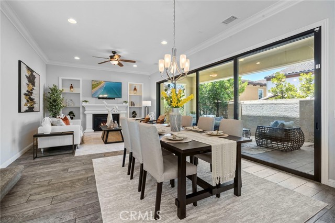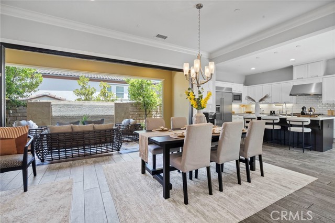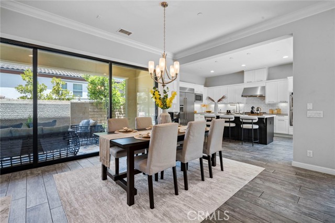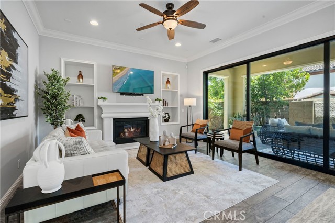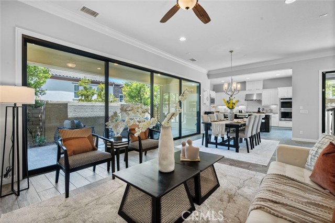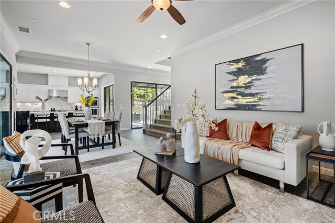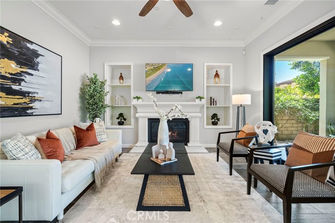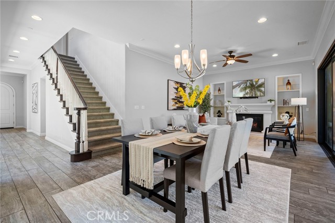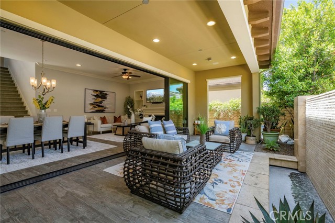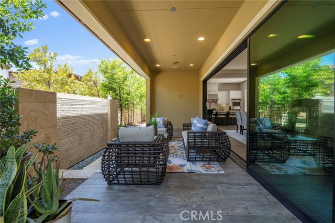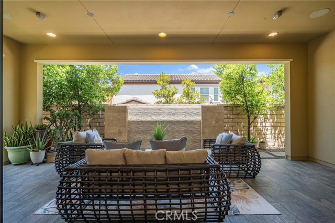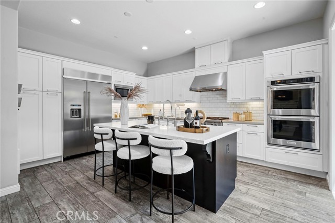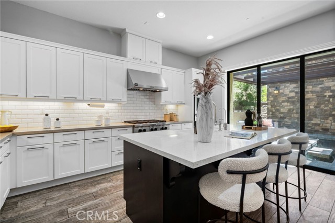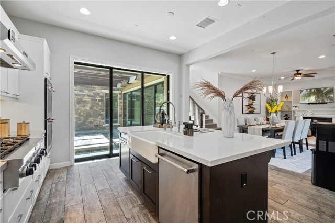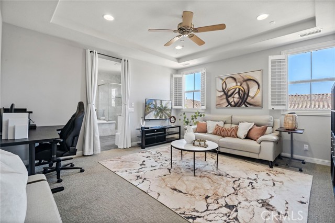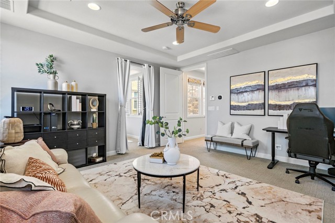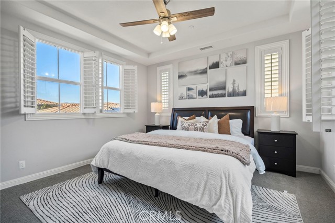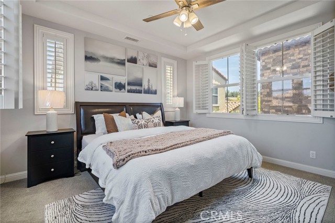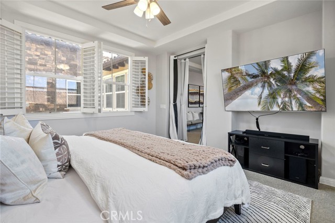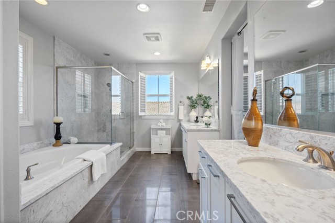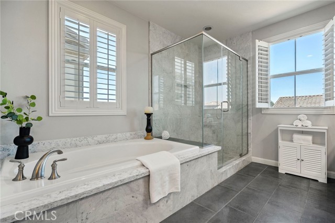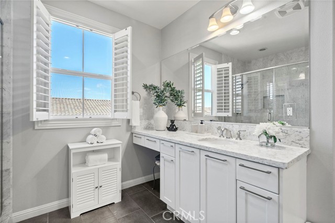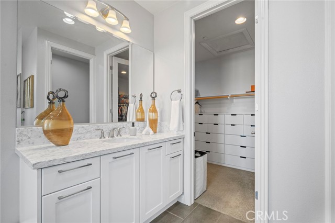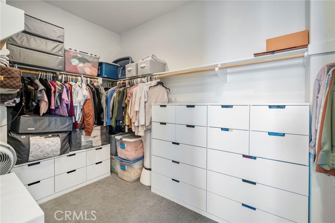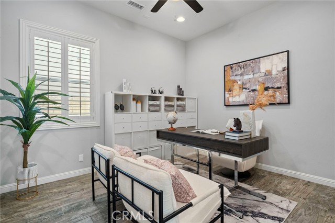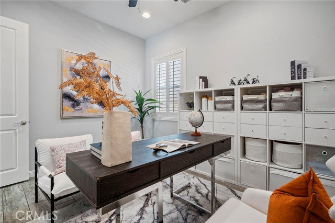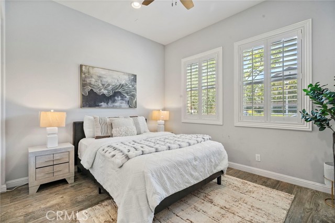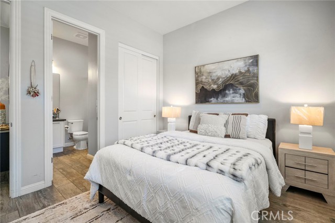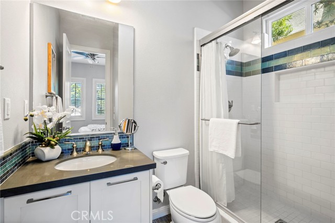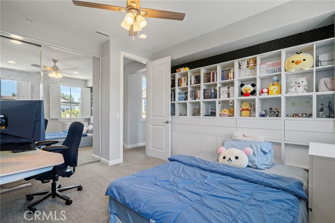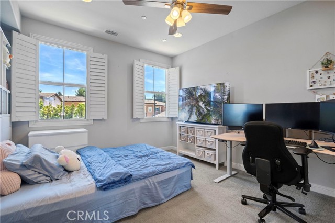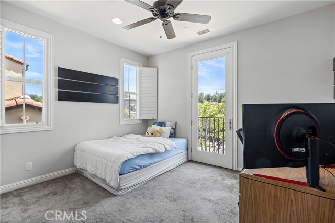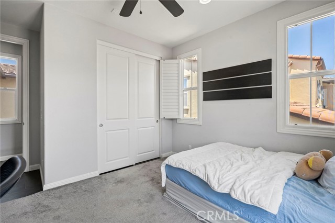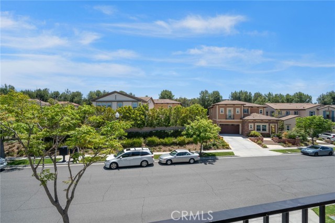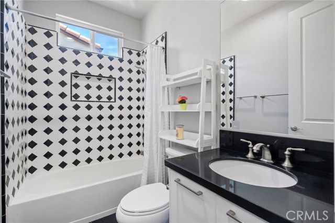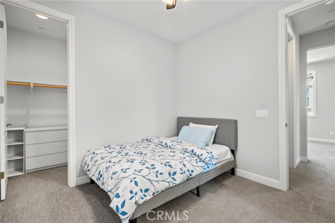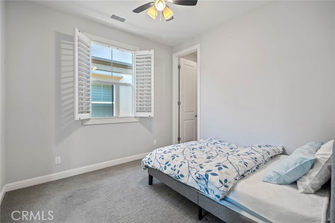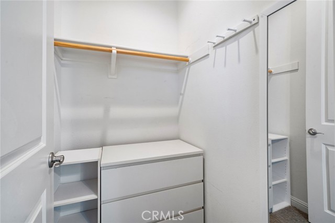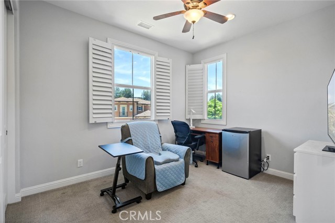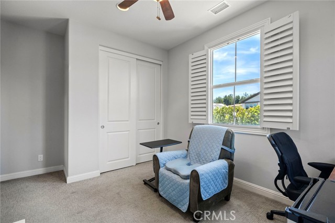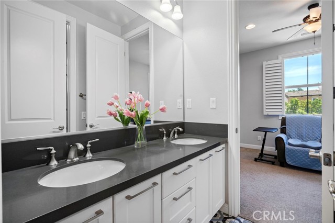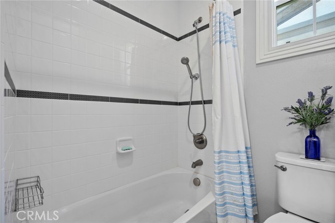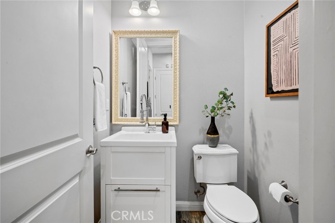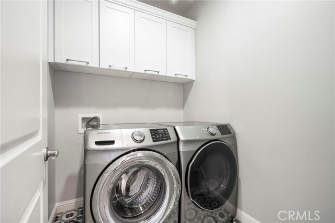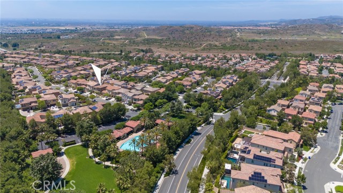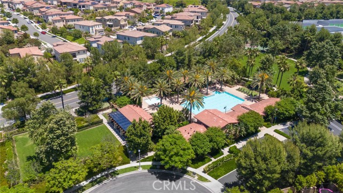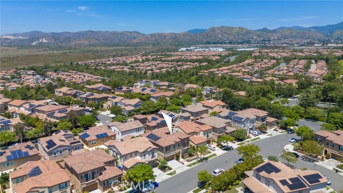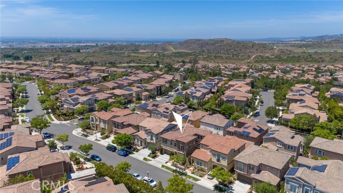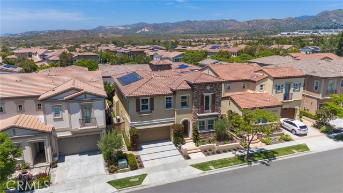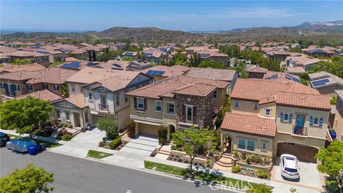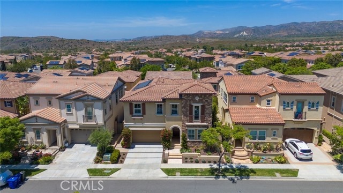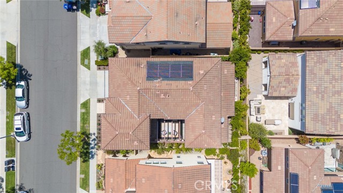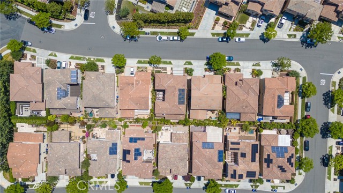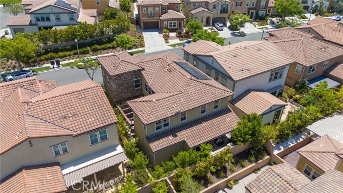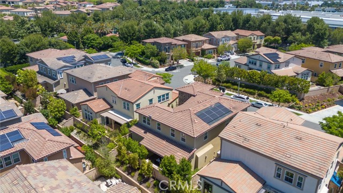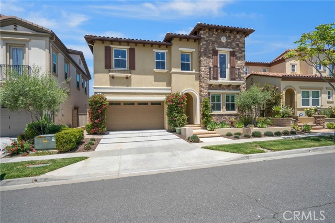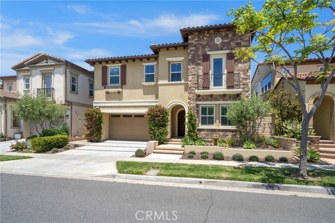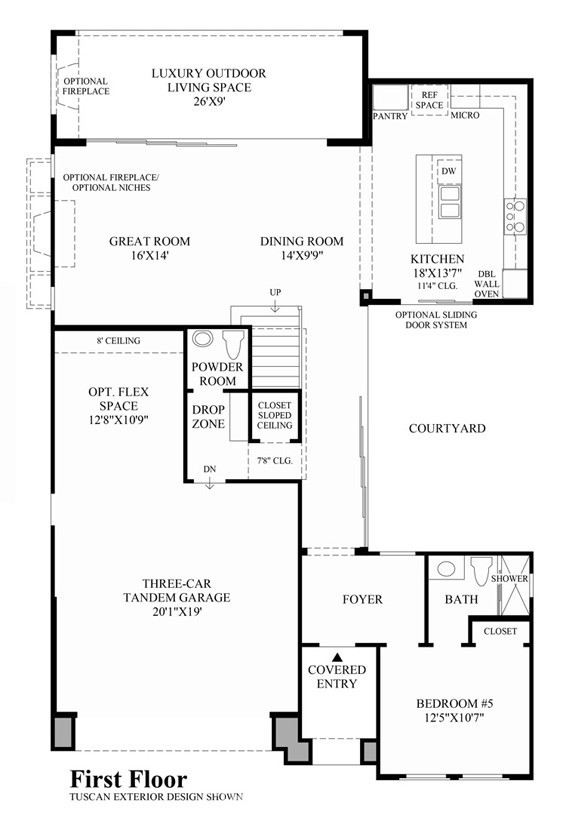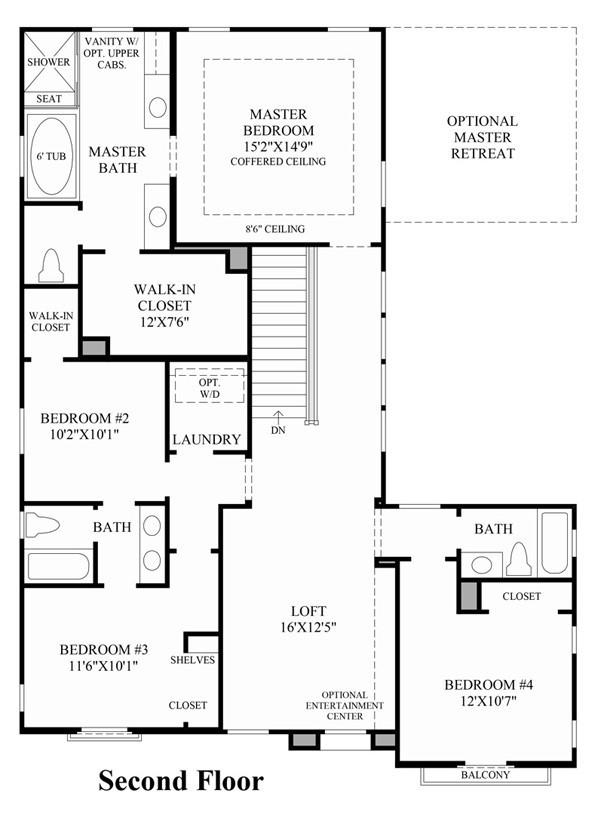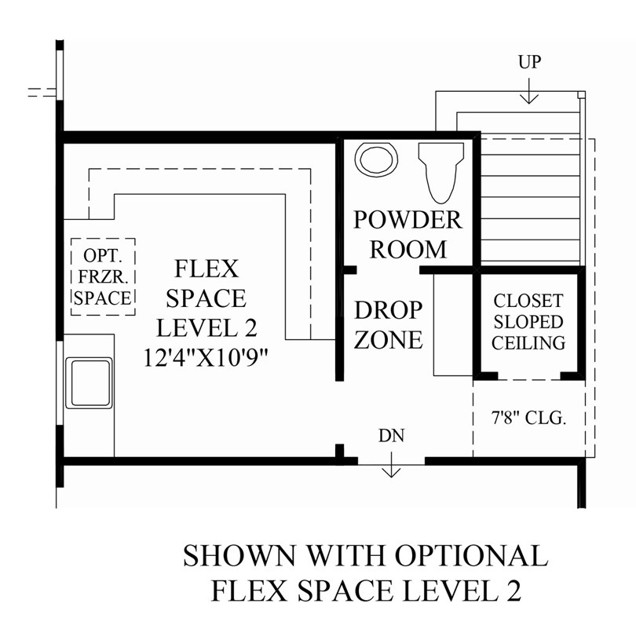18 Goldenrod, Lake Forest, CA 92630
- MLS#: OC25120972 ( Single Family Residence )
- Street Address: 18 Goldenrod
- Viewed: 1
- Price: $2,350,000
- Price sqft: $760
- Waterfront: Yes
- Wateraccess: Yes
- Year Built: 2014
- Bldg sqft: 3092
- Bedrooms: 6
- Total Baths: 5
- Full Baths: 4
- 1/2 Baths: 1
- Garage / Parking Spaces: 4
- Days On Market: 44
- Additional Information
- County: ORANGE
- City: Lake Forest
- Zipcode: 92630
- Subdivision: Heights (bkhts)
- District: Saddleback Valley Unified
- Elementary School: FOORAN
- Middle School: SERINT
- High School: ELTOR
- Provided by: Keller Williams Realty Irvine
- Contact: Tony Tony

- DMCA Notice
-
DescriptionLuxurious Toll Brothers Home with Seamless Indoor Outdoor Living in Baker Ranch No Mello Roos! Welcome to your dream home in the highly sought after, master planned community of Baker Ranch in Lake Forest! This stunning Toll Brothers residence offers 6 bedrooms, 4.5 bathrooms, and an exceptional open floor plan designed for modern living and seamless indoor outdoor entertaining. With NO MELLO ROOS, solar power, and luxury finishes throughout, this is the perfect blend of elegance, functionality, and long term value. The homes show stopping centerpiece is its island courtyard patio, surrounded by a tranquil koi pond and a peaceful water feature, creating a private sanctuary that is both visually stunning and calming. As you enter the home, you're greeted by an oversized full wall slider that opens directly to this courtyard, immediately setting the tone for the homes unique indoor outdoor lifestyle. The chefs kitchen is a true highlight, featuring a built in refrigerator, 6 burner cooktop, double ovens, a large center island with breakfast bar, and a reverse osmosis water filtration system. A full wall slider off the kitchen connects directly to the courtyard for effortless open air dining. The living room features another oversized full wall slider that leads to an expansive California room, which includes a second water feature. The indoor flooring is matched with the outdoor tile in both the California room and courtyard, making the transition between spaces beautifully seamless. This home includes a main floor bedroom with a full bath, perfect for guests or multigenerational living. Also on the first level is a flex room ideal for a home office, gym, or playroom. Upstairs, the primary suite includes a private retreat, spa inspired bathroom with dual quartz vanities, an oversized soaking tub wrapped in quartz, and a spacious walk in closet. A former loft has been converted into a true sixth bedroom with its own closet, providing even more flexible space for your needs. Additional upgrades include plantation shutters throughout, ceiling fans, a cozy fireplace, soaring high ceilings, and a 220V EV charging outlet in the garage. Located just a short walk to one of the communitys exclusive resident only pools, this home also offers access to premier amenities including 3 pools and spas, tennis and pickleball courts, sports courts, dog park, BBQ areas, outdoor kitchens, parks, and scenic walking trails.
Property Location and Similar Properties
Contact Patrick Adams
Schedule A Showing
Features
Appliances
- 6 Burner Stove
- Built-In Range
- Dishwasher
- Double Oven
- ENERGY STAR Qualified Appliances
- Disposal
- Gas Oven
- Gas Cooktop
- Hot Water Circulator
- Microwave
- Range Hood
- Refrigerator
- Tankless Water Heater
- Vented Exhaust Fan
- Water Line to Refrigerator
- Water Purifier
- Water Softener
Architectural Style
- Mediterranean
Assessments
- None
Association Amenities
- Pickleball
- Pool
- Spa/Hot Tub
- Fire Pit
- Barbecue
- Outdoor Cooking Area
- Picnic Area
- Playground
- Dog Park
- Tennis Court(s)
- Paddle Tennis
- Sport Court
- Other Courts
- Biking Trails
- Hiking Trails
- Clubhouse
Association Fee
- 225.00
Association Fee Frequency
- Monthly
Builder Model
- Cascade
Builder Name
- Toll Brothers
Commoninterest
- Planned Development
Common Walls
- No Common Walls
Construction Materials
- Concrete
- Drywall Walls
- Frame
- Glass
- Stone Veneer
- Stucco
Cooling
- Central Air
Country
- US
Days On Market
- 17
Direction Faces
- South
Eating Area
- Area
- Breakfast Counter / Bar
- In Living Room
Electric
- 220 Volts in Garage
- Electricity - On Property
- Photovoltaics Third-Party Owned
- Standard
Elementary School
- FOORAN
Elementaryschool
- Foothill Ranch
Fencing
- Block
Fireplace Features
- Living Room
- Gas
Flooring
- Carpet
- Tile
Foundation Details
- Slab
Garage Spaces
- 2.00
Green Energy Efficient
- Appliances
Green Energy Generation
- Solar
Heating
- Central
- Forced Air
High School
- ELTOR
Highschool
- El Toro
Interior Features
- Built-in Features
- Ceiling Fan(s)
- Crown Molding
- High Ceilings
- Living Room Deck Attached
- Open Floorplan
- Pantry
- Quartz Counters
- Recessed Lighting
- Stone Counters
- Wired for Data
- Wired for Sound
Laundry Features
- Gas Dryer Hookup
- Individual Room
- Inside
- Upper Level
- Washer Hookup
Levels
- Two
Living Area Source
- Assessor
Lockboxtype
- Supra
Lot Features
- Back Yard
- Close to Clubhouse
- Front Yard
- Landscaped
- Level with Street
- Rectangular Lot
- Level
- Park Nearby
- Sprinkler System
- Sprinklers Drip System
- Sprinklers In Front
- Sprinklers In Rear
- Sprinklers Timer
Middle School
- SERINT
Middleorjuniorschool
- Serrano Intermediate
Parcel Number
- 61049163
Parking Features
- Direct Garage Access
- Driveway
- Garage
- Garage Faces Front
- Garage - Single Door
- Garage Door Opener
- Side by Side
Patio And Porch Features
- Covered
- Patio
- Patio Open
- Tile
Pool Features
- Association
Postalcodeplus4
- 8375
Property Type
- Single Family Residence
Property Condition
- Turnkey
Roof
- Spanish Tile
School District
- Saddleback Valley Unified
Security Features
- Carbon Monoxide Detector(s)
- Fire and Smoke Detection System
- Fire Sprinkler System
- Security System
- Smoke Detector(s)
- Wired for Alarm System
Sewer
- Public Sewer
Spa Features
- Association
Subdivision Name Other
- HEIGHTS (BKHTS)
Uncovered Spaces
- 2.00
Utilities
- Cable Connected
- Electricity Connected
- Natural Gas Connected
- Phone Available
- Sewer Connected
- Water Connected
View
- Courtyard
- Neighborhood
- Trees/Woods
Virtual Tour Url
- https://www.relahq.com/mls/193670331
Water Source
- Public
Window Features
- Blinds
- Double Pane Windows
- ENERGY STAR Qualified Windows
- Plantation Shutters
Year Built
- 2014
Year Built Source
- Assessor
