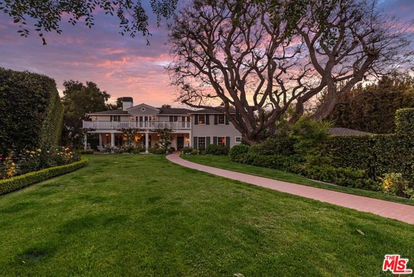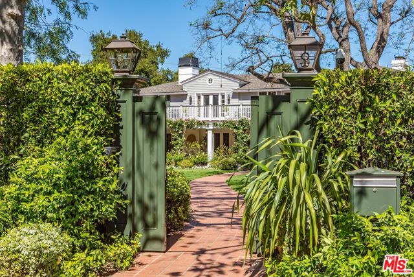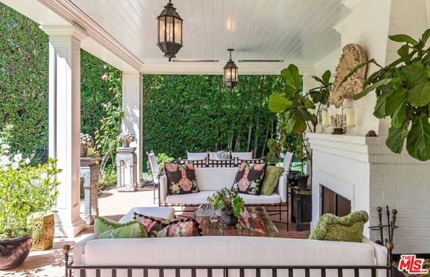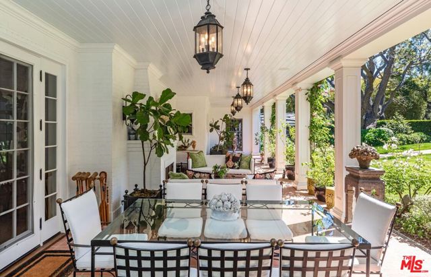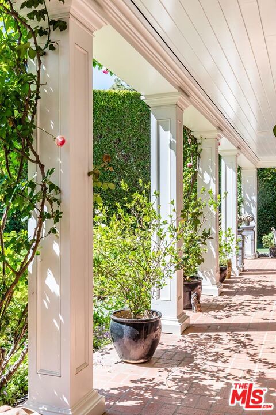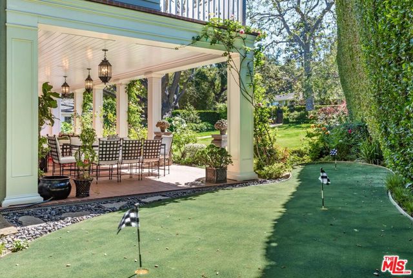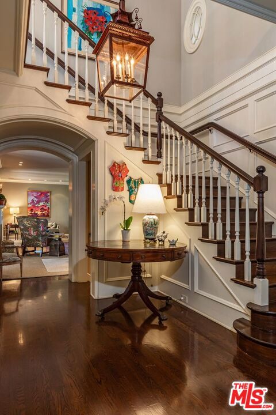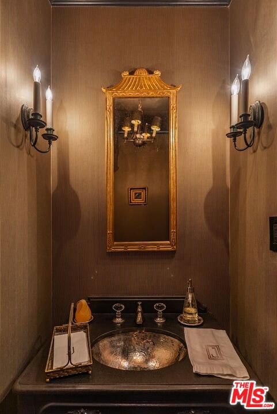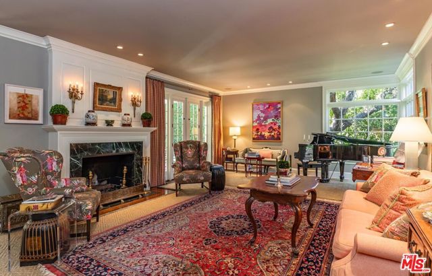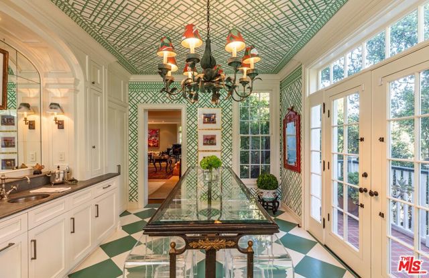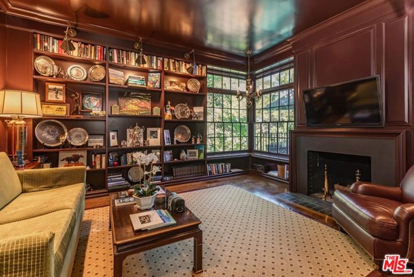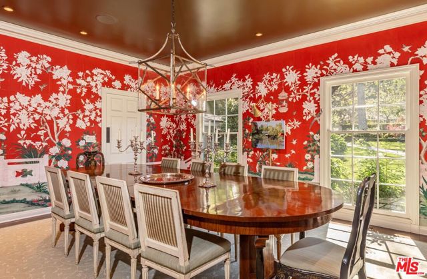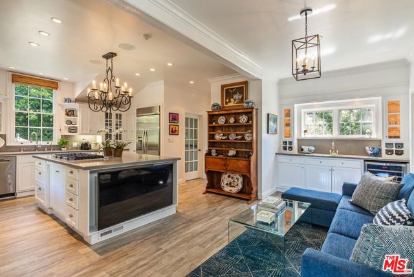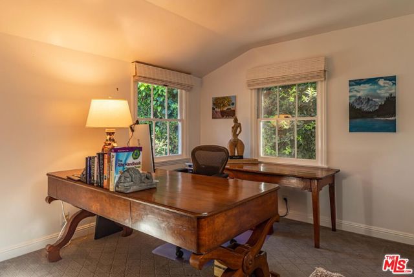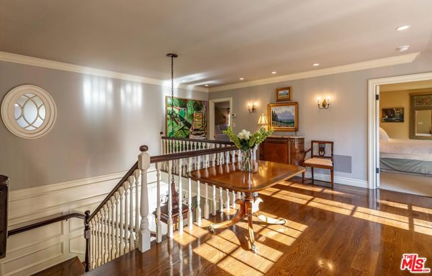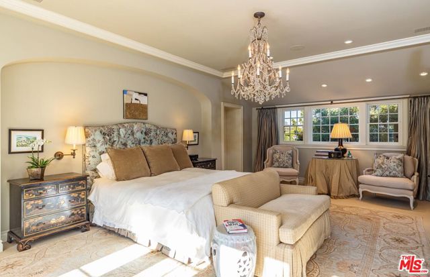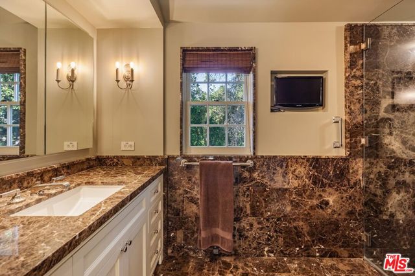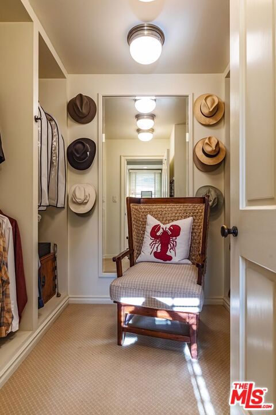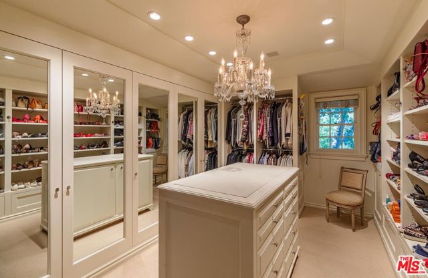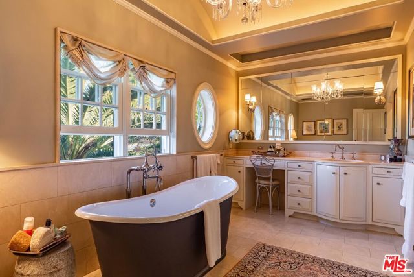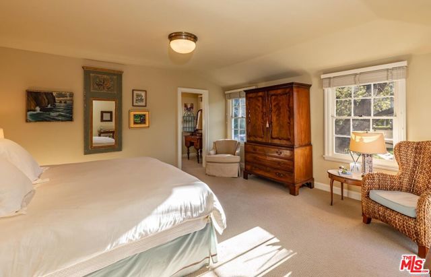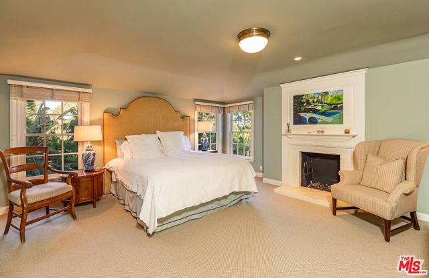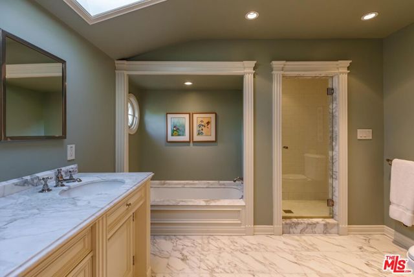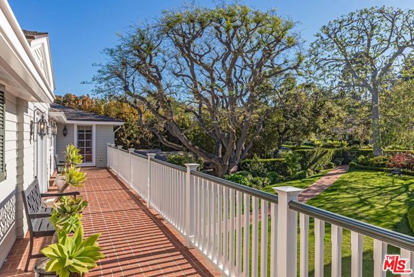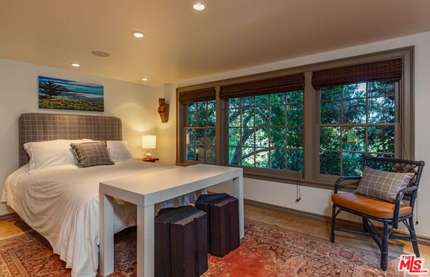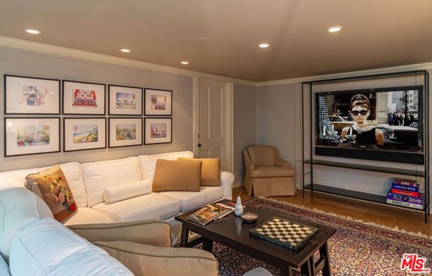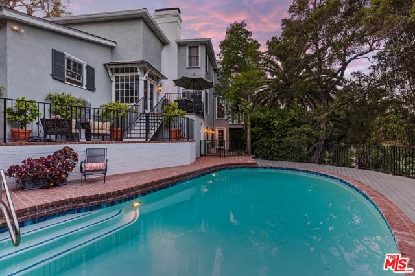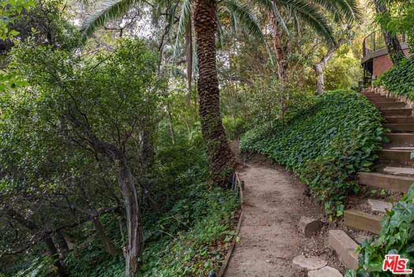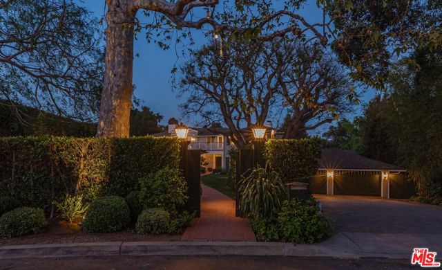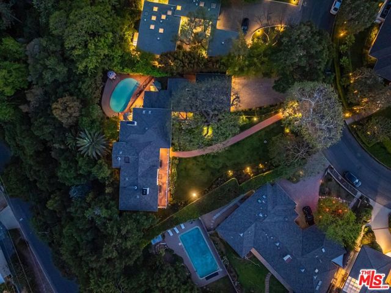685 Elkins Road, Los Angeles, CA 90049
- MLS#: 25548421 ( Single Family Residence )
- Street Address: 685 Elkins Road
- Viewed: 1
- Price: $10,895,000
- Price sqft: $1,786
- Waterfront: Yes
- Wateraccess: Yes
- Year Built: 1939
- Bldg sqft: 6099
- Bedrooms: 5
- Total Baths: 7
- Full Baths: 6
- 1/2 Baths: 1
- Garage / Parking Spaces: 6
- Days On Market: 38
- Additional Information
- County: LOS ANGELES
- City: Los Angeles
- Zipcode: 90049
- Provided by: Sotheby's International Realty
- Contact: Jennifer Jennifer

- DMCA Notice
-
DescriptionPresenting a once in a generation offering: the former residence of screen legends Deborah Kerr and Audrey Hepburn. 685 Elkins Road is steeped in classic Hollywood history and timeless elegance. Tucked behind a private gate in one of Brentwood's most prestigious neighborhoods and nestled beside Brentwood Park, this stunning traditional style home is the crown jewel of Elkins Road. Set on an expansive 31,163 SQFT lot with manicured grounds, rose gardens, and mature hedging, this 6,099 SQFT estate offers 5 bedrooms, 6.5 bathrooms, and a refined blend of classic design and thoughtful modern updates all while staying true to the Traditional Georgian style. A covered Lanai reminiscent of Southern architecture welcomes you into the home and doubles as an elegant outdoor entertaining space, complete with a fireplace, built in ceiling heaters, and views of the sprawling front lawn and putting green. The main level is anchored by a grand formal foyer that opens to a spacious formal living room with seamless access to the front lanai, perfect for indoor outdoor entertaining. Soaring 10 1/2 foot ceilings construct volume and scale in every room. A richly detailed formal dining room, adorned with hand painted Gracie wallpaper, sets the stage for refined gatherings. The conservatory, with custom millwork, provides a space for conversation or cocktails. A chef's kitchen with stainless steel appliances and sun drenched garden view windows, adjacent to a separate guest wing, and a traditional library complete the main floor. The upper level features a generously proportioned primary suite, appointed with two separate, spa inspired bathrooms and expansive walk in closets adorned with elegant vanities. This level also includes two en suite guest bedrooms; one showcasing a stately fireplace. The other offering sweeping views of the manicured front lawn. Just off the primary suite, upper landing, and front guest suite lies a distinctive, full length balcony that graces the home's front facade a serene vantage point overlooking the expansive emerald green lawn, perfect for morning coffee or sunset aperitifs. The lower level offers a family room, ample storage, and another private guest suite ideal for guests or staff accommodations. On the east facing side of the home, a sparkling swimming pool is surrounded by mature landscaping and tranquil privacy. Below the pool, the grounds slope gently into a lush, tree lined retreat with winding trails that descend to the street below a unique and rarely found natural feature in Brentwood. Additional highlights include an oversized two car garage, multi zone heating and cooling, a whole home gas powered generator, and a hot water recirculation system. Offered for the first time in 34 years, 685 Elkins Road is more than just an estate it is a legacy property of uncommon pedigree, elegance, and charm.
Property Location and Similar Properties
Contact Patrick Adams
Schedule A Showing
Features
Appliances
- Dishwasher
- Disposal
- Refrigerator
- Gas Cooktop
- Gas Range
- Microwave
Architectural Style
- Traditional
Cooling
- Central Air
- Electric
Country
- US
Door Features
- French Doors
Eating Area
- Breakfast Nook
- Family Kitchen
Entry Location
- Foyer
Exclusions
- tbd
Fencing
- Privacy
- Wrought Iron
Fireplace Features
- Living Room
- Kitchen
- Library
- Patio
Flooring
- Wood
- Carpet
Garage Spaces
- 2.00
Heating
- Central
Interior Features
- Bar
- Crown Molding
- Wet Bar
Levels
- Three Or More
Living Area Source
- Appraiser
Lot Features
- Front Yard
- Landscaped
Parcel Number
- 4426033010
Parking Features
- Driveway
Patio And Porch Features
- Brick
- Lanai
- Rear Porch
- Deck
- Porch
Pool Features
- Heated
- In Ground
Postalcodeplus4
- 1903
Property Type
- Single Family Residence
Property Condition
- Updated/Remodeled
Roof
- Shake
Security Features
- 24 Hour Security
- Carbon Monoxide Detector(s)
- Card/Code Access
- Fire and Smoke Detection System
- Gated Community
Spa Features
- None
View
- Trees/Woods
Virtual Tour Url
- https://vimeo.com/1088496064
Window Features
- Tinted Windows
- Skylight(s)
Year Built
- 1939
Zoning
- LARE15
