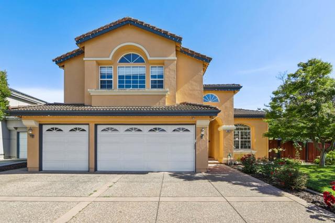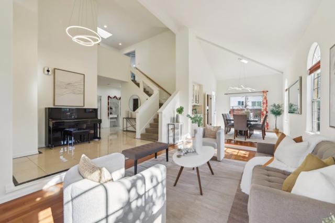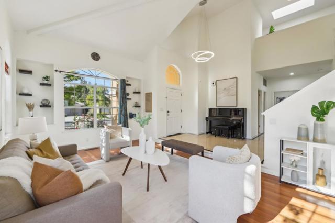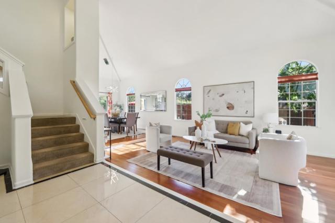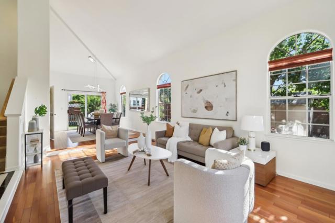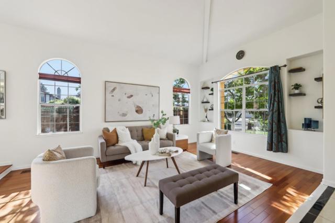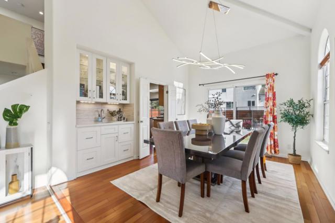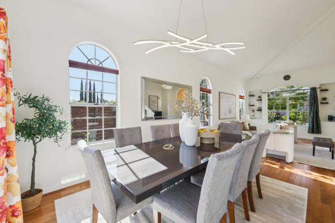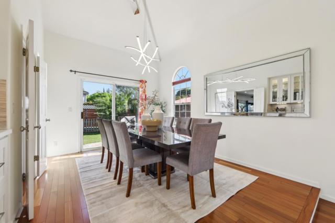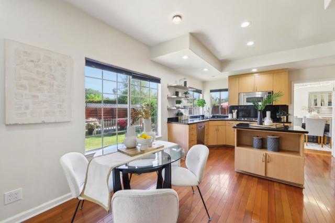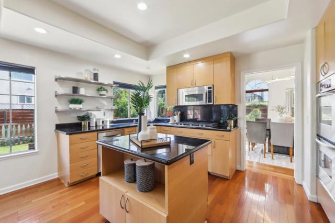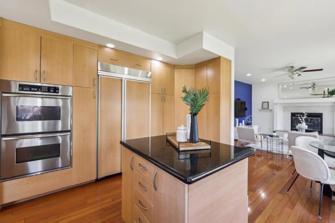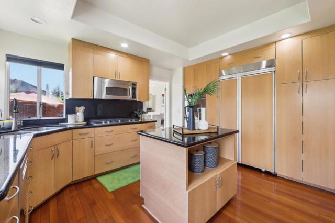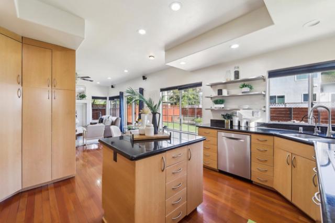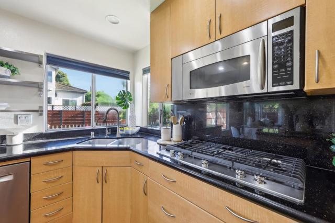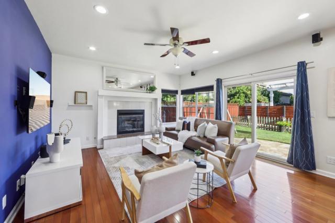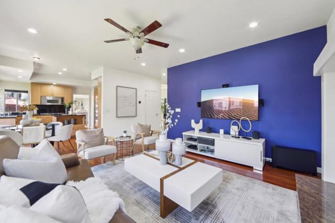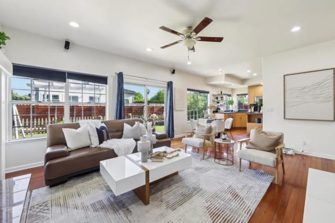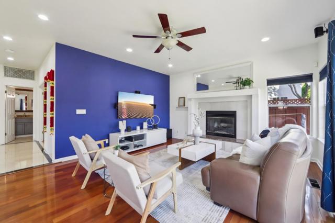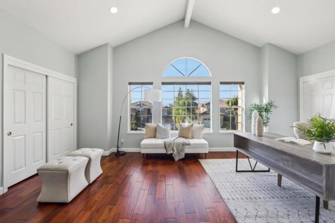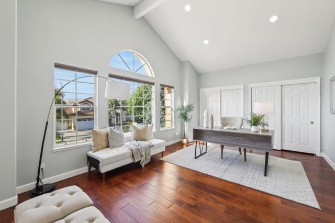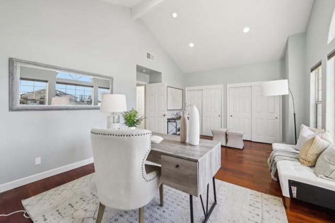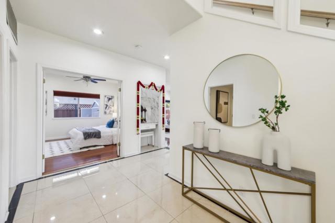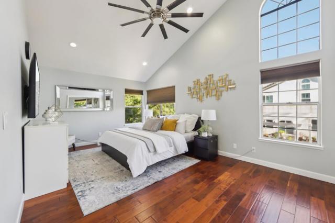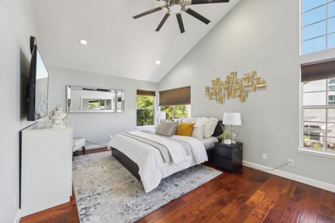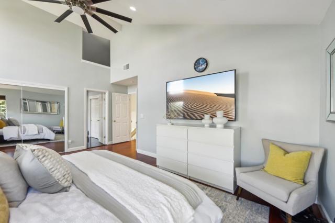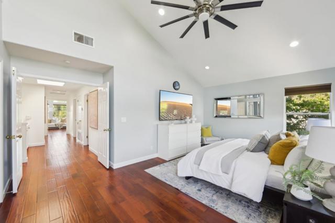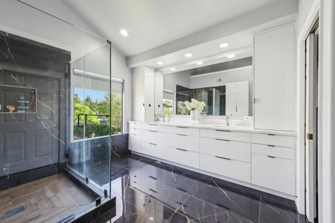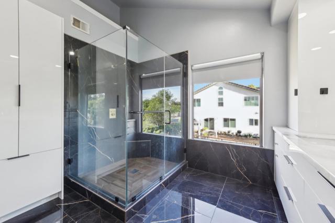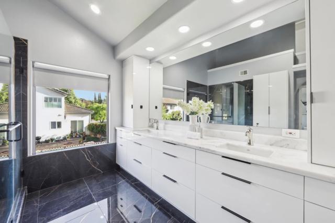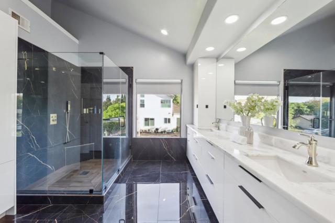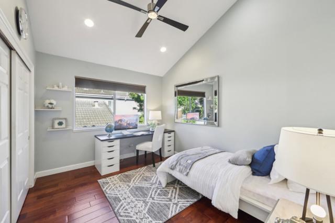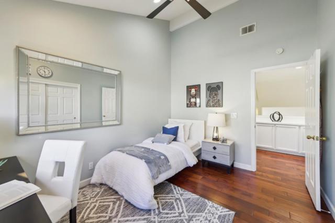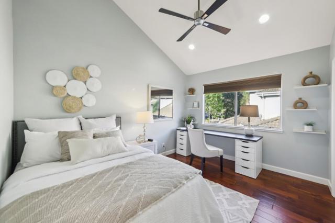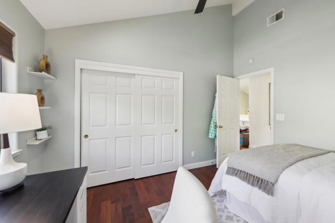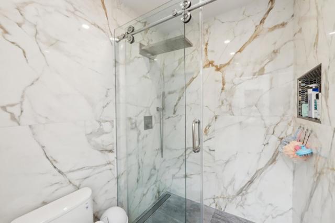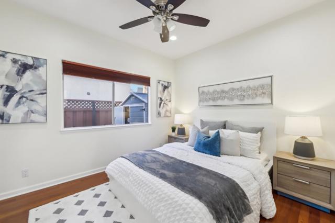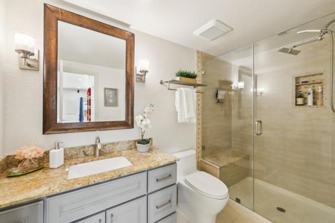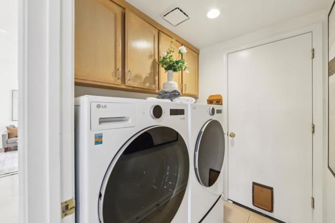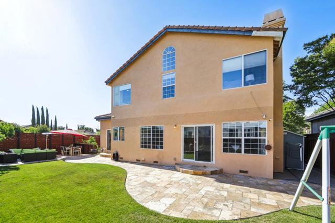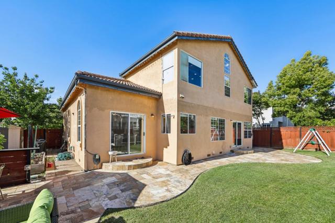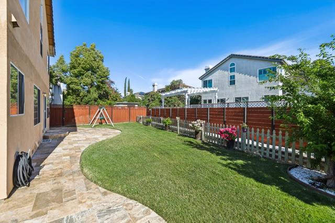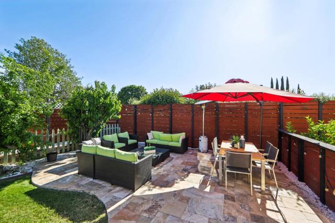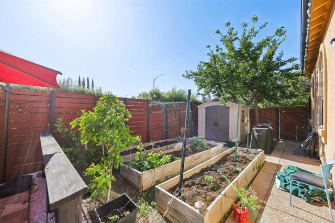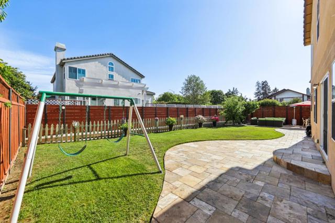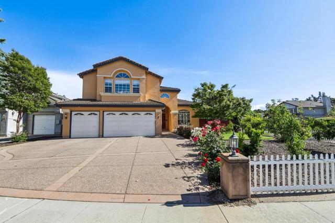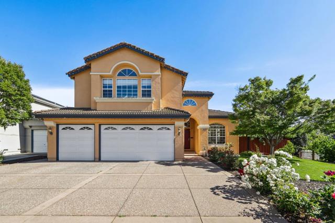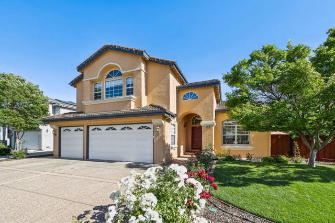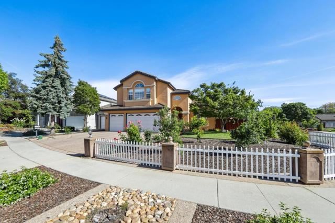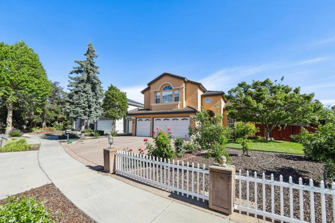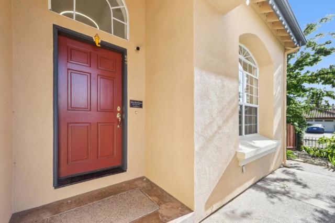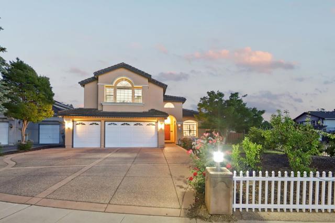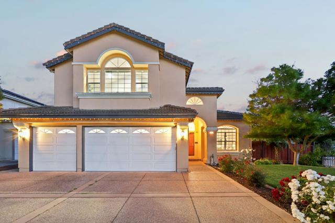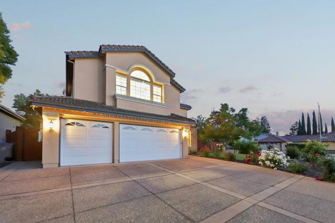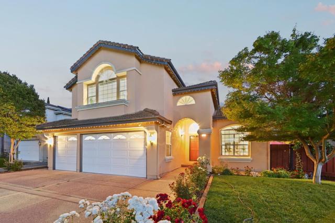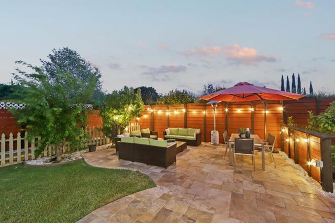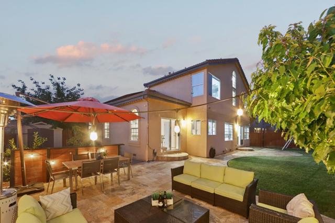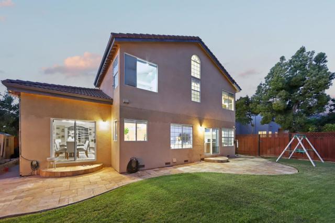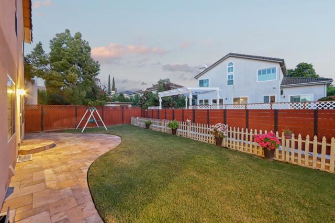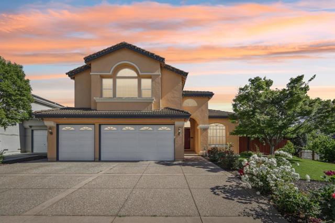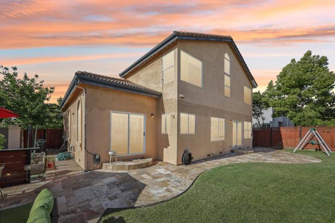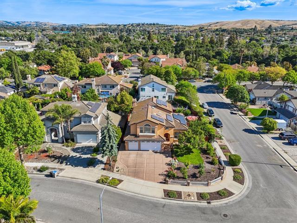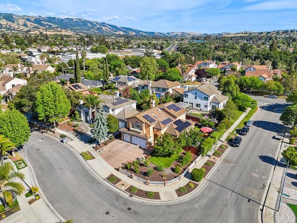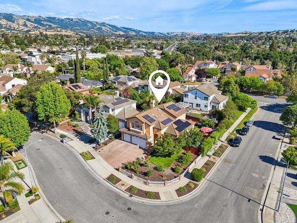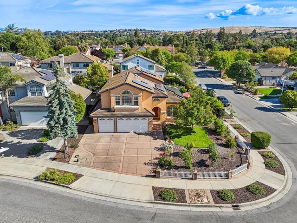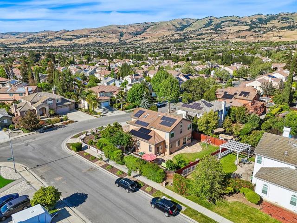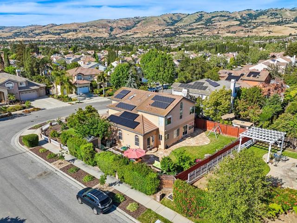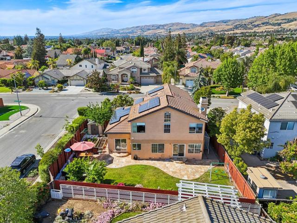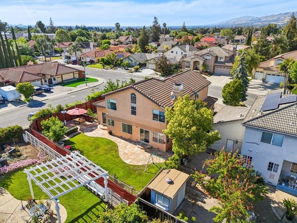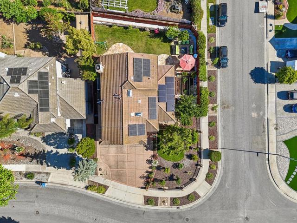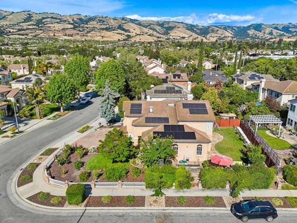3002 Magnum Drive, San Jose, CA 95135
- MLS#: ML82009864 ( Single Family Residence )
- Street Address: 3002 Magnum Drive
- Viewed: 2
- Price: $2,688,000
- Price sqft: $961
- Waterfront: No
- Year Built: 1991
- Bldg sqft: 2797
- Bedrooms: 5
- Total Baths: 3
- Full Baths: 3
- Garage / Parking Spaces: 3
- Days On Market: 3
- Additional Information
- County: SANTA CLARA
- City: San Jose
- Zipcode: 95135
- District: Other
- Elementary School: EVERGR
- Middle School: CHABOY
- High School: OTHER
- Provided by: Block Change Real Estate
- Contact:

- DMCA Notice
-
DescriptionWelcome to this stunning Northwest facing home in desirable Evergreen neighborhood. This 5 bedroom, 3 bath residence offers 2,797 sq. ft. of stylish, functional living. The grand marble foyer with soaring ceilings and modern staircase sets the tone for contemporary elegance. Abundant natural light fills the open concept living areas, highlighting gleaming hardwood floors and tasteful updates in every room. The chefs kitchen features granite countertops, stainless steel appliances, and a built in refrigerator. A first floor bedroom and bath offer flexible living for guests or multigenerational families. Additional highlights include a custom pooja room, built in wet bar, owned solar panels, EV charger, and a 3 car garage with epoxy flooring and storage. Upstairs, the spacious primary suite has a luxurious remodeled bath with floor to ceiling tiles. Secondary bedrooms have vaulted ceilings, and all bathrooms were renovated in 2022. This premium 8,324 sq. ft. low maintenance corner lot with natural stone patio, serene sitting area & garden planter boxes is perfect for relaxing or family time. Within walking distance to schools, parks, Walmart, library, and Evergreen Village Square. This move in ready home offers upgrades, space, and a prime location an exceptional opportunity!
Property Location and Similar Properties
Contact Patrick Adams
Schedule A Showing
Features
Appliances
- Gas Cooktop
- Dishwasher
- Double Oven
Common Walls
- No Common Walls
Cooling
- Central Air
Elementary School
- EVERGR
Elementaryschool
- Evergreen
Fireplace Features
- Family Room
- Gas Starter
Flooring
- Wood
Foundation Details
- Slab
Garage Spaces
- 3.00
Heating
- Central
High School
- OTHER
Highschool
- Other
Laundry Features
- Gas Dryer Hookup
Living Area Source
- Assessor
Middle School
- CHABOY
Middleorjuniorschool
- Chaboya
Parcel Number
- 65946004
Property Type
- Single Family Residence
Roof
- Tile
School District
- Other
Sewer
- Public Sewer
Water Source
- Public
Window Features
- Skylight(s)
Year Built
- 1991
Year Built Source
- Assessor
Zoning
- R1-5
