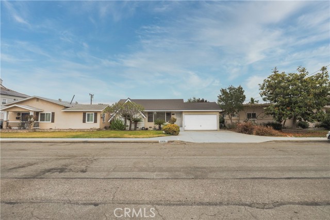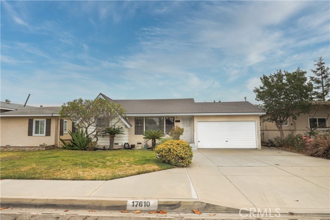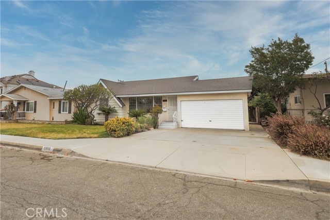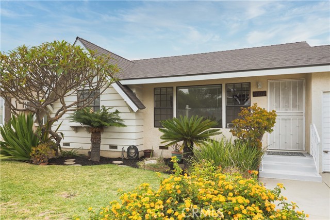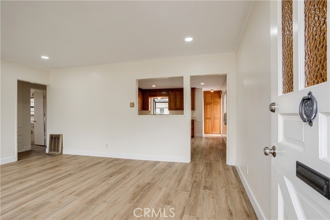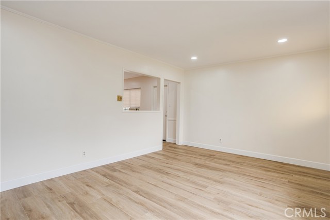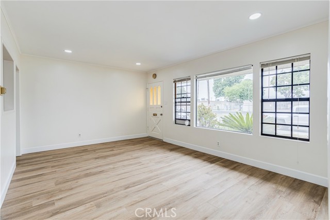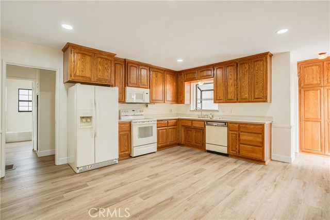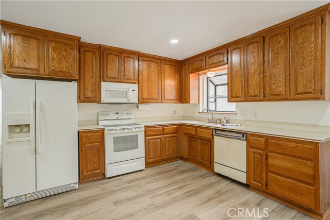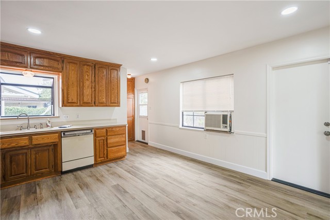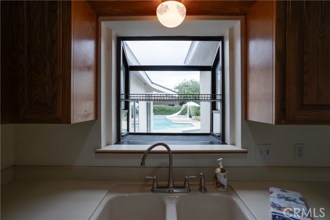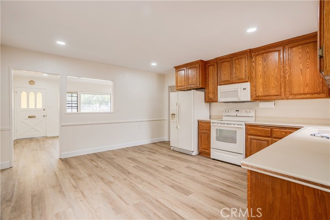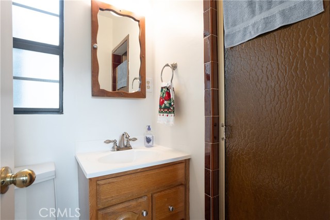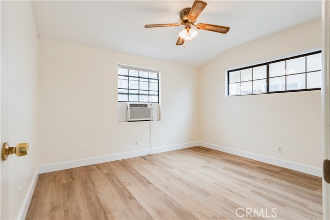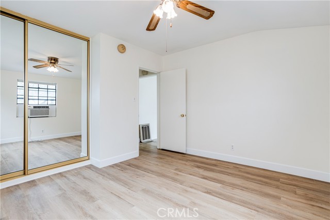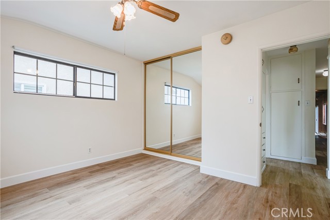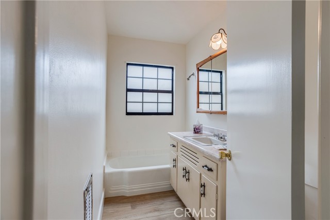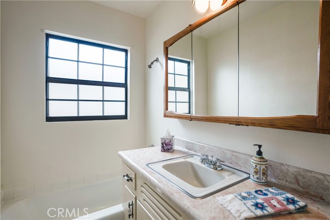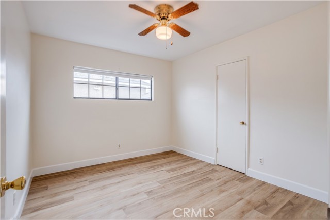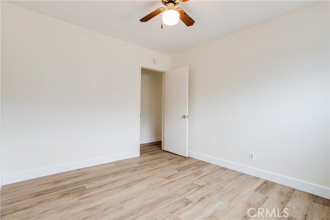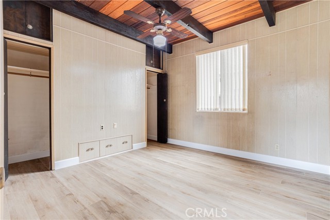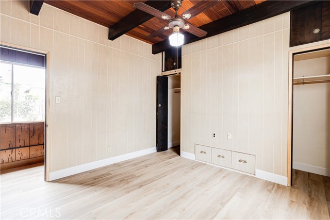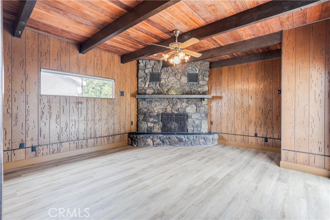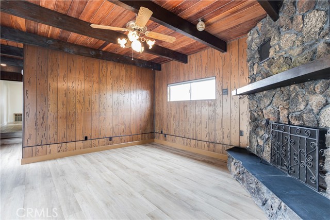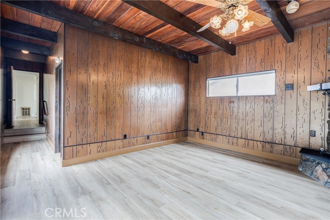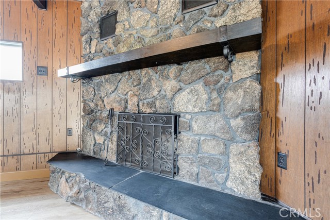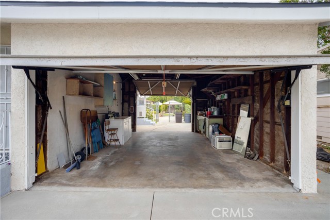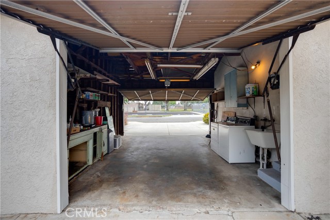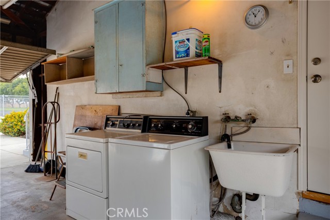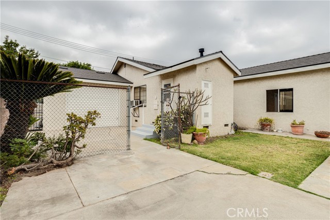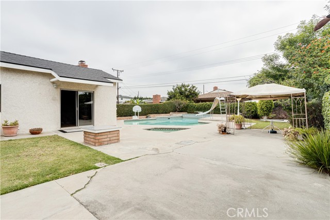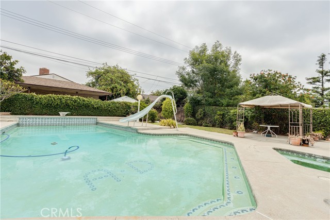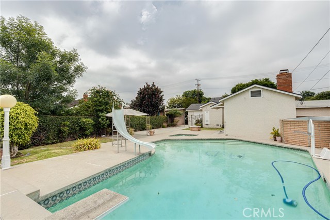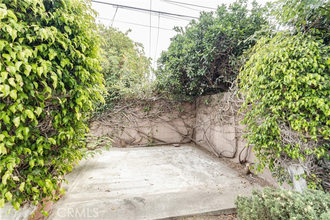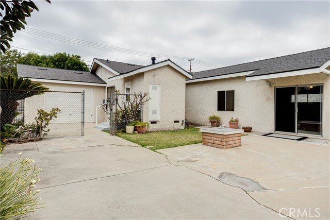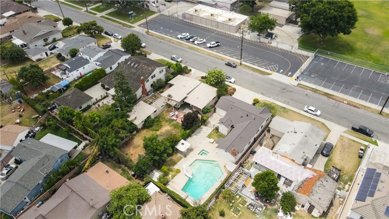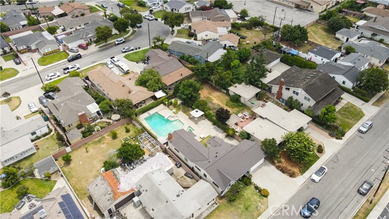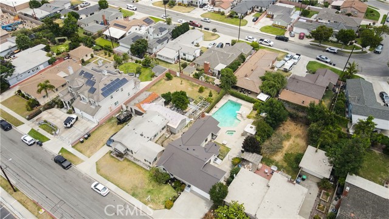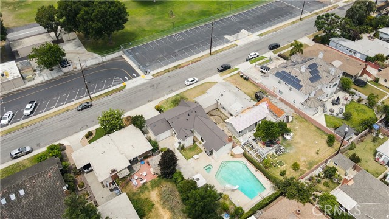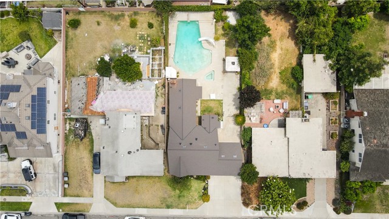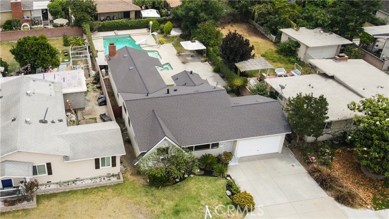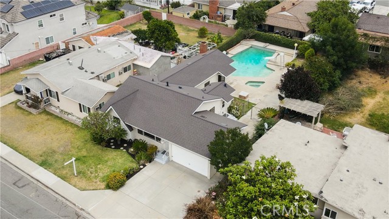17610 Roseton Avenue, Artesia, CA 90701
- MLS#: PW25113499 ( Single Family Residence )
- Street Address: 17610 Roseton Avenue
- Viewed: 2
- Price: $980,000
- Price sqft: $649
- Waterfront: Yes
- Wateraccess: Yes
- Year Built: 1957
- Bldg sqft: 1509
- Bedrooms: 3
- Total Baths: 2
- Full Baths: 2
- Garage / Parking Spaces: 4
- Days On Market: 62
- Additional Information
- County: LOS ANGELES
- City: Artesia
- Zipcode: 90701
- District: ABC Unified
- Provided by: Radius Agent Realty
- Contact: Cyrus Cyrus

- DMCA Notice
-
DescriptionMid Century Charm with Backyard Oasis Welcome to 17610 Roseton Ave in Artesiaa beautifully maintained 3 bedroom, 2 bath home where mid century character meets modern comfort. Recently updated with a brand new 30 year roof and new vinyl flooring throughout, this home offers both peace of mind and contemporary style. Inside, you'll find exposed beamed ceilings, recessed lighting, and Corian countertops, all complemented by a classic masonry fireplace that adds warmth and charm. Love the outdoors? Your private backyard retreat features a gas heated pool and spa, perfect for entertaining guests or enjoying a relaxing evening. The 2 car attached pass through garage provides secure parking and convenient storage options. Ideally located less than a mile from Cerritos Mall, you're just minutes from premier shopping, dining, and entertainment. This home is a rare findblending durability, thoughtful upgrades, and timeless designall in a prime Artesia location. Dont miss your chance to make it yours!
Property Location and Similar Properties
Contact Patrick Adams
Schedule A Showing
Features
Accessibility Features
- 2+ Access Exits
- 32 Inch Or More Wide Doors
- 36 Inch Or More Wide Halls
- Doors - Swing In
- Grab Bars In Bathroom(s)
Appliances
- Dishwasher
- Electric Oven
- Electric Cooktop
- Disposal
- Gas Water Heater
- Microwave
- Refrigerator
- Water Heater
- Water Line to Refrigerator
Architectural Style
- Custom Built
Assessments
- None
Association Fee
- 0.00
Commoninterest
- None
Common Walls
- No Common Walls
Construction Materials
- Drywall Walls
- Plaster
Cooling
- Wall/Window Unit(s)
Country
- US
Days On Market
- 15
Door Features
- Mirror Closet Door(s)
- Sliding Doors
Eating Area
- Family Kitchen
Electric
- Electricity - On Property
- Standard
Entry Location
- Front door
Fencing
- Block
Fireplace Features
- Den
- Gas
- Fire Pit
- Masonry
Flooring
- Vinyl
Foundation Details
- Raised
- Slab
Garage Spaces
- 2.00
Heating
- Wall Furnace
Interior Features
- Beamed Ceilings
- Block Walls
- Ceiling Fan(s)
- Corian Counters
- Recessed Lighting
- Unfurnished
- Wainscoting
Laundry Features
- Dryer Included
- Gas Dryer Hookup
- In Garage
- Washer Hookup
- Washer Included
Levels
- One
Living Area Source
- Assessor
Lockboxtype
- Supra
Lot Features
- Back Yard
- Front Yard
- Landscaped
- Lawn
- Lot 6500-9999
- Level
- Near Public Transit
- Paved
- Yard
Parcel Number
- 7035015027
Parking Features
- Direct Garage Access
- Driveway
- Concrete
- Paved
- Driveway Level
- Garage
- Garage Faces Front
- Garage - Single Door
- Garage Door Opener
- Pull-through
Patio And Porch Features
- None
- Concrete
- Deck
- Front Porch
- Rear Porch
Pool Features
- Private
- Diving Board
- Fenced
- Filtered
- Gunite
- Gas Heat
- In Ground
- Tile
Postalcodeplus4
- 3836
Property Type
- Single Family Residence
Road Frontage Type
- City Street
Road Surface Type
- Paved
Roof
- Composition
School District
- ABC Unified
Security Features
- Smoke Detector(s)
Sewer
- Public Sewer
Spa Features
- Private
- Gunite
- Heated
- In Ground
Uncovered Spaces
- 2.00
Utilities
- Electricity Connected
- Natural Gas Connected
- Phone Available
- Sewer Connected
- Water Connected
View
- Neighborhood
Water Source
- Public
Window Features
- Garden Window(s)
Year Built
- 1957
Year Built Source
- Seller
Zoning
- ATA10000*
