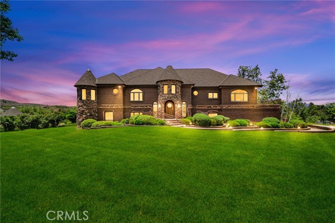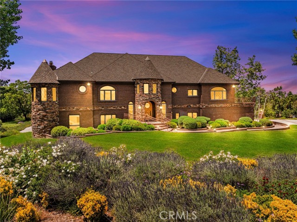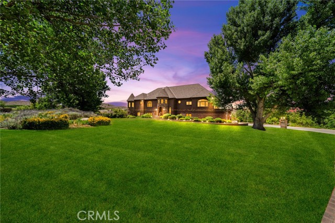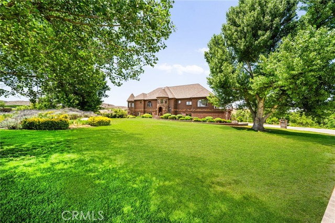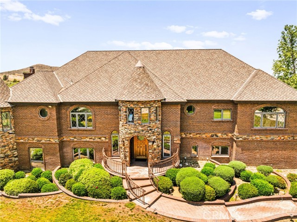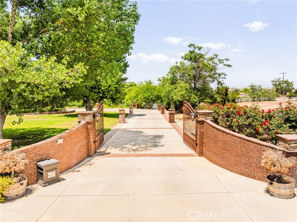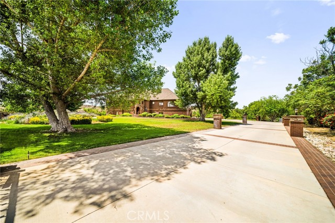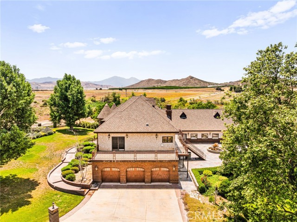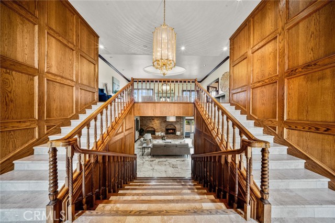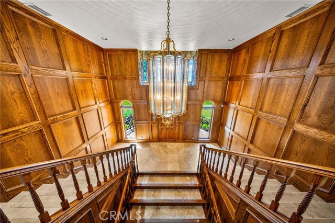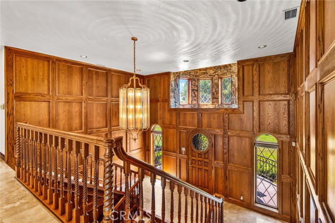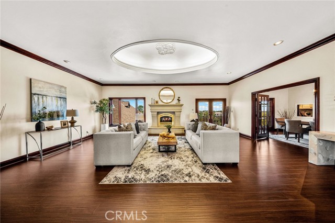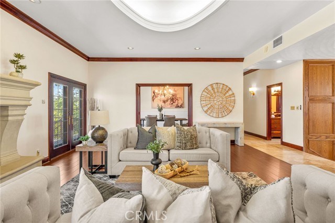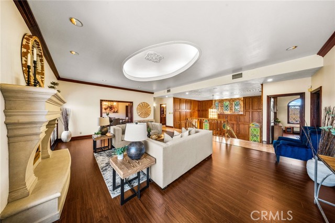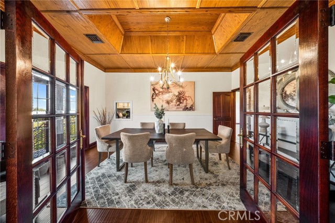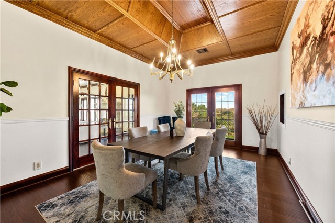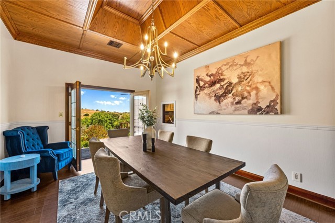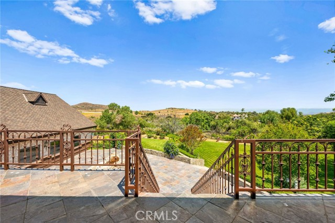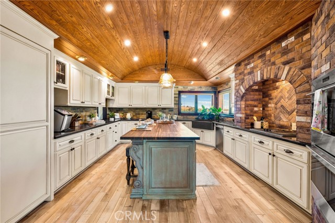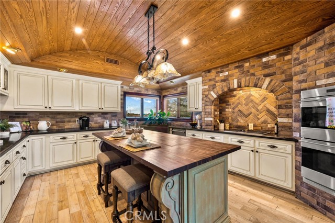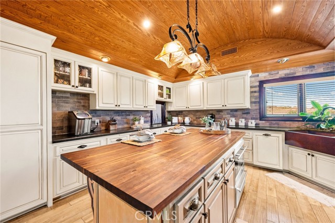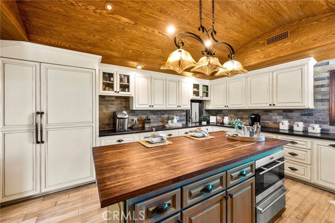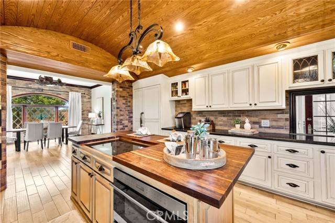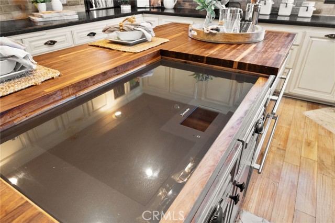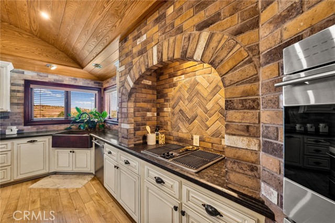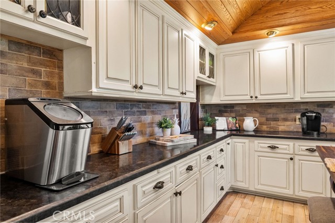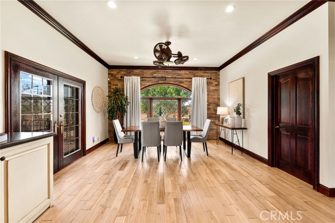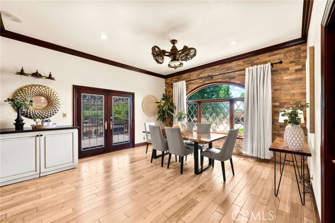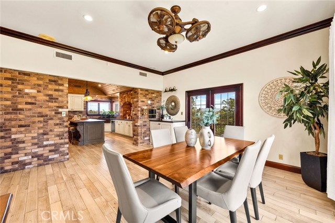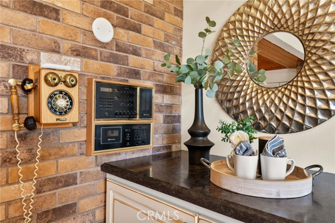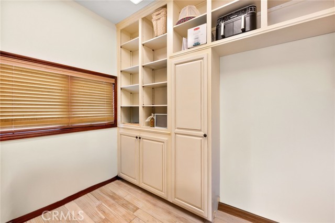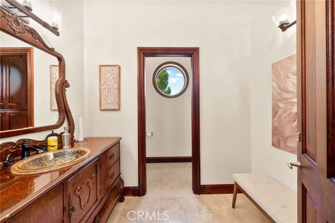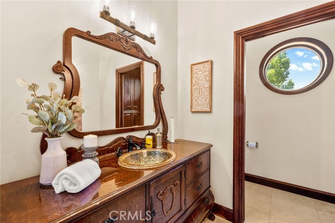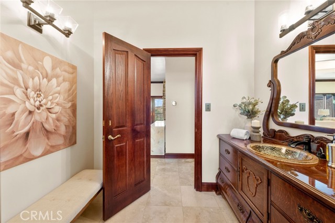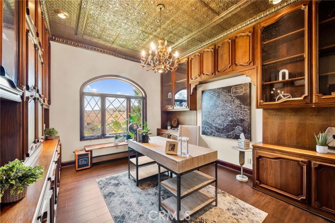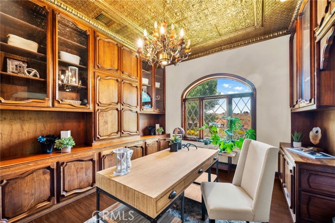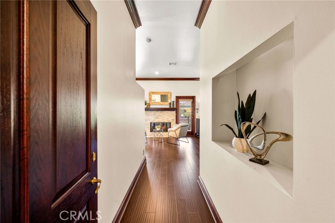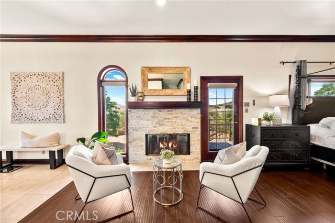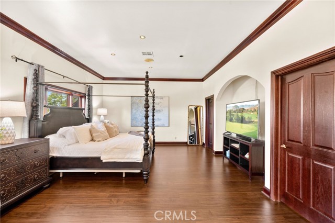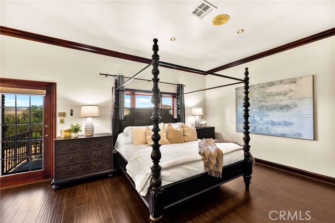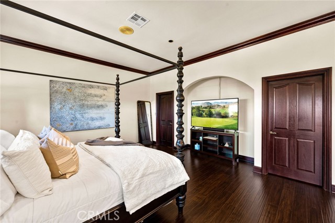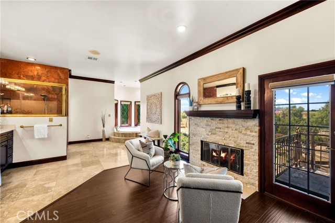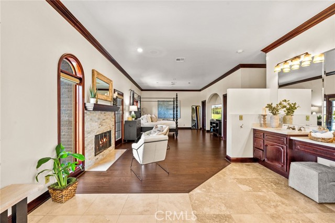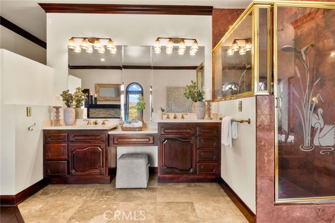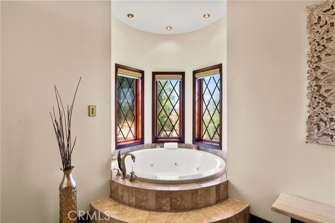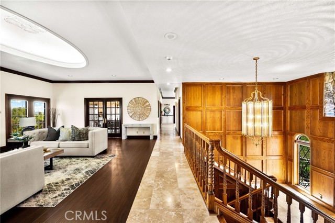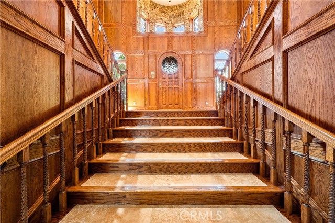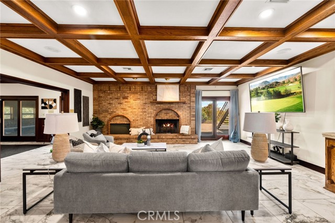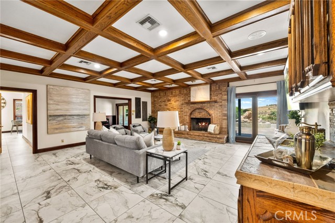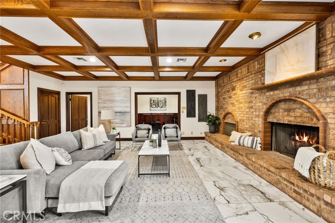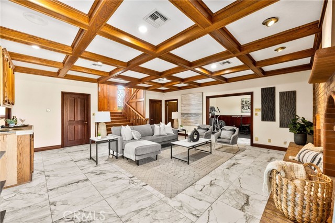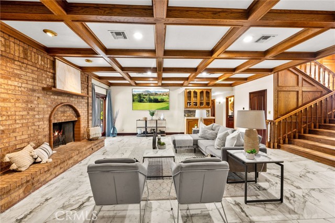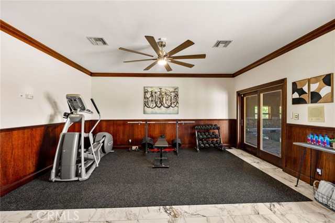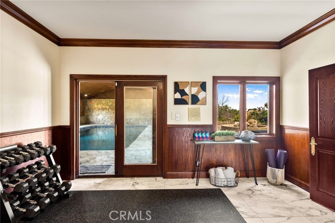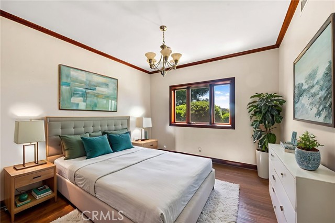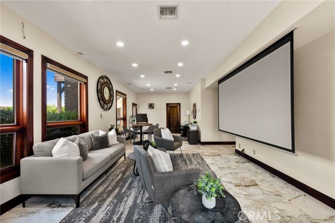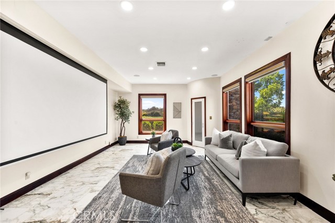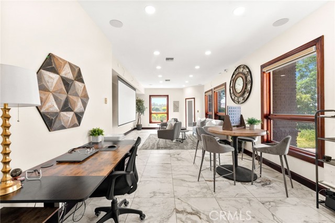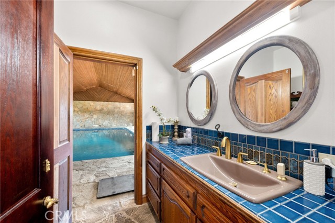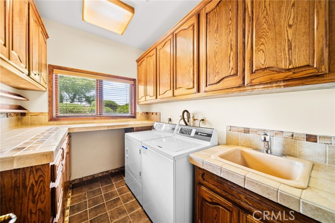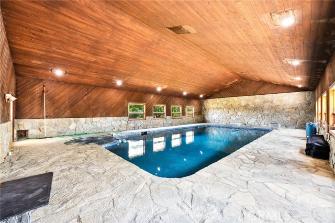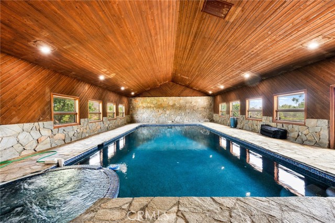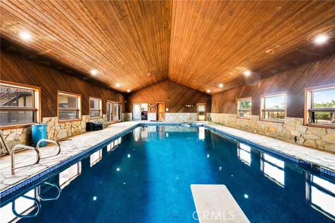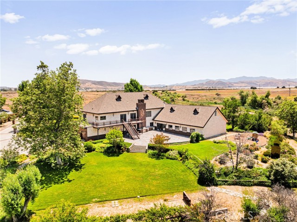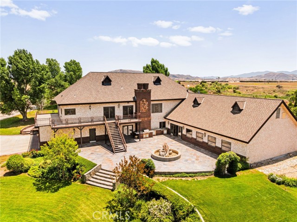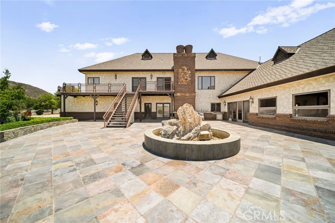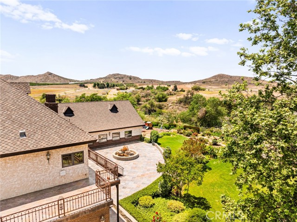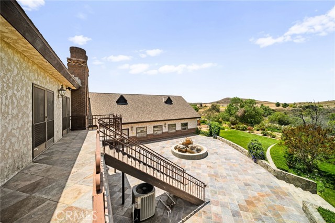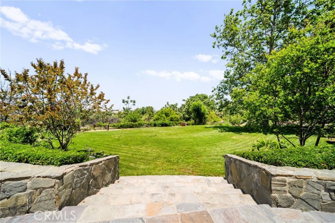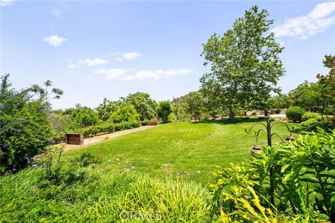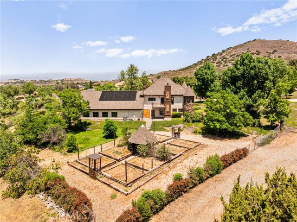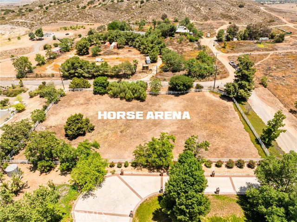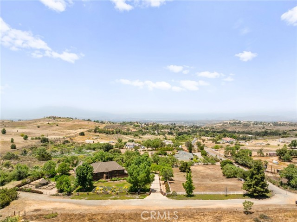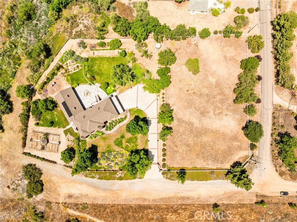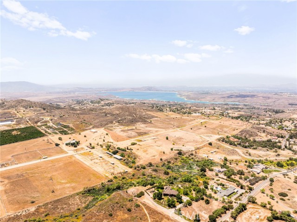21605 Via Liago, Lake Mathews, CA 92570
- MLS#: SW25121816 ( Single Family Residence )
- Street Address: 21605 Via Liago
- Viewed: 2
- Price: $1,799,000
- Price sqft: $349
- Waterfront: No
- Year Built: 1988
- Bldg sqft: 5149
- Bedrooms: 4
- Total Baths: 4
- Full Baths: 3
- 1/2 Baths: 1
- Garage / Parking Spaces: 3
- Days On Market: 8
- Acreage: 4.12 acres
- Additional Information
- County: RIVERSIDE
- City: Lake Mathews
- Zipcode: 92570
- District: Corona Norco Unified
- Elementary School: WOOWIL
- High School: SANTIA
- Provided by: Abundance Real Estate
- Contact: Anthony Anthony

- DMCA Notice
-
DescriptionWillow Brook Manor | European Inspired with Indoor Pool, Private Theater, Fruit Orchard & Equestrian Space! Welcome to 21605 Via Liago, a private gated estate located minutes from Lake Mathews in a prestigious equestrian friendly community. Situated on 4.12 meticulously maintained acres, this estate offers a rare blend of timeless architecture, upscale amenities, and country charm, complete with a fully fenced 1 acre pasture, perfect for horses to graze with plenty of room to roam. A grand double staircase entry, impressive tall ceilings, and elegant porcelain floors throughout the main level set the tone for refined living. The beautifully renovated European style kitchen features a barrel vaulted wood ceiling, cream raised panel cabinetry, Thermador and Wolf appliances, double oven, built in refrigerator, induction cooktop, warming drawer, and a large walk in pantry. The formal dining room exudes rich design with a coffered wood ceiling, offering an elegant space for entertaining. There are three fireplaces, one in the main level family room, and two upstairs in the formal living room and luxurious primary suite. The primary bedroom includes a custom walk in closet, remote powered blinds, and a spa inspired bath with walk in shower, jet soaking tub, and custom fixtures. The custom library features a hand pounded brass ceiling and solid maple built ins, while a private gym room downstairs offers direct access to the indoor pool, bringing luxury to your wellness routine. The optional theater room or second primary suite includes a full en suite bath and a 120 projector screen with built in surround sound for a true cinematic experience. At the heart of the home is a climate controlled indoor in ground pool, surrounded by stone decking, rustic walls, and a wood paneled ceiling. Just outside, a 2,500 sqft entertainers patio offers a tranquil fountain, built in BBQ, and seamless indoor outdoor flow. Highlights include two newer AC units, a roof approx. 57 years old, whole house water filtration, and a garage with epoxy floors. The lush grounds boast over 2,000 sqft of raised beds, 3 water features, 100 rose bushes, and fruit trees, peaches, pomegranates, apples, lemons, oranges, grapes, pears, pistachios, mulberries, and more. Willow Brook Manor is more than a home, its a lifestyle of beauty, serenity, and sophistication.
Property Location and Similar Properties
Contact Patrick Adams
Schedule A Showing
Features
Appliances
- Double Oven
- Electric Cooktop
- Gas Oven
- Microwave
- Refrigerator
- Warming Drawer
- Water Heater
- Water Softener
Architectural Style
- English
Assessments
- Special Assessments
Association Fee
- 0.00
Commoninterest
- None
Common Walls
- No Common Walls
Construction Materials
- Brick
Cooling
- Central Air
Country
- US
Door Features
- Double Door Entry
- French Doors
- Sliding Doors
Eating Area
- Breakfast Nook
- Dining Room
- In Kitchen
Elementary School
- WOOWIL
Elementaryschool
- Woodrow Wilson
Entry Location
- Front door
Fencing
- Vinyl
Fireplace Features
- Family Room
- Game Room
- Living Room
- Primary Bedroom
Flooring
- Wood
Garage Spaces
- 3.00
Heating
- Central
High School
- SANTIA
Highschool
- Santiago
Interior Features
- 2 Staircases
- Balcony
- Bar
- Beamed Ceilings
- Built-in Features
- Coffered Ceiling(s)
- Crown Molding
- Dry Bar
- Intercom
- Pantry
- Recessed Lighting
- Storage
- Tray Ceiling(s)
Laundry Features
- Electric Dryer Hookup
- Individual Room
Levels
- Two
Living Area Source
- Assessor
Lockboxtype
- Combo
Lot Features
- Agricultural
- Agricultural - Tree/Orchard
- Back Yard
- Garden
- Horse Property
- Landscaped
- Lawn
- Lot Over 40000 Sqft
- Level
- Sprinkler System
- Sprinklers Drip System
Parcel Number
- 287300021
Parking Features
- Garage
- Garage - Three Door
- Gated
- RV Access/Parking
- RV Potential
Patio And Porch Features
- Patio Open
Pool Features
- Private
- Diving Board
- Indoor
- Solar Heat
Postalcodeplus4
- 7680
Property Type
- Single Family Residence
Property Condition
- Turnkey
Road Surface Type
- Gravel
- Paved
Roof
- Shingle
School District
- Corona-Norco Unified
Security Features
- Automatic Gate
Sewer
- Conventional Septic
Spa Features
- Private
- Solar Heated
Utilities
- Propane
View
- Courtyard
- Hills
- Mountain(s)
- Pasture
Water Source
- Private
- Well
Window Features
- Wood Frames
Year Built
- 1988
Year Built Source
- Assessor
Zoning
- R-A-2
