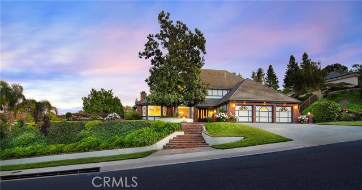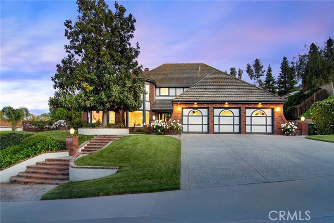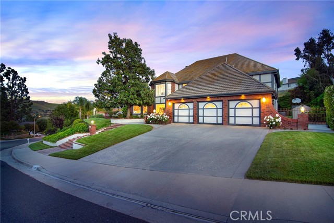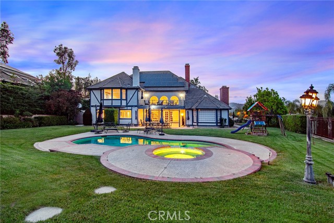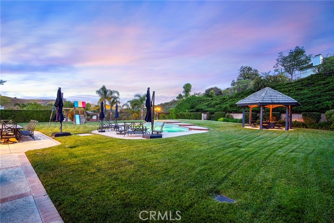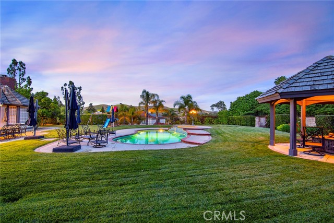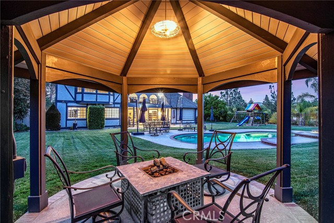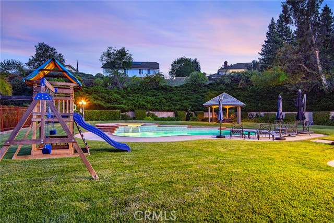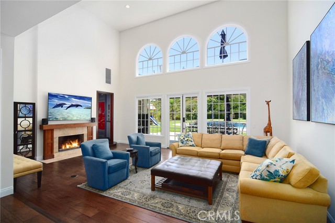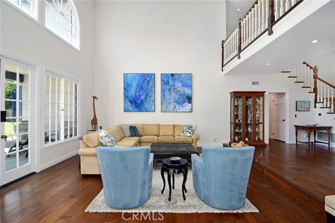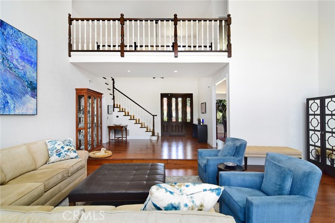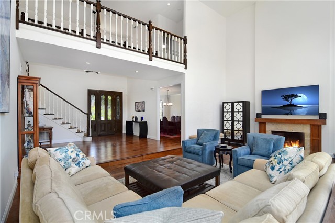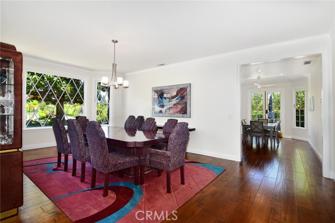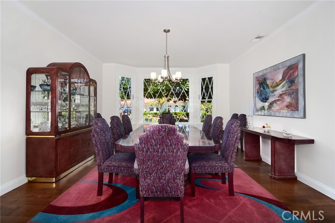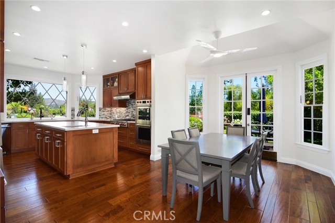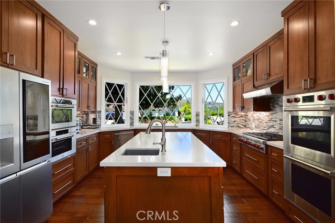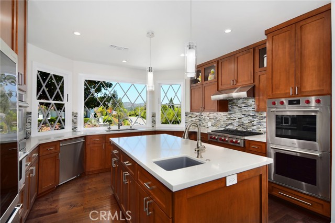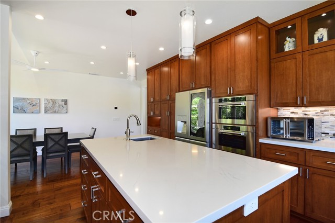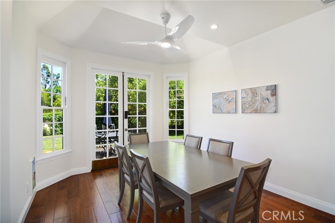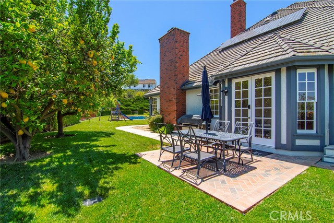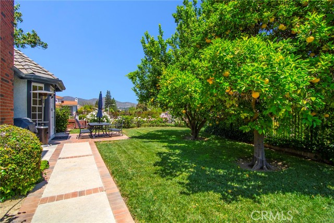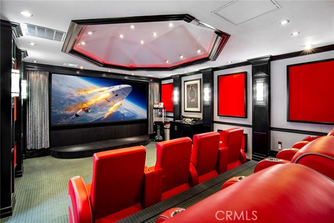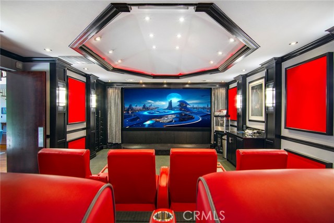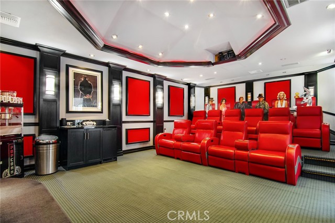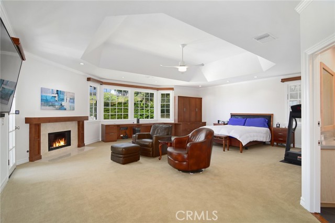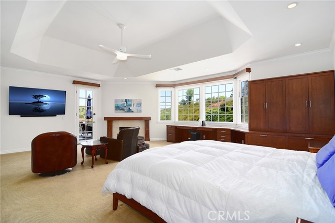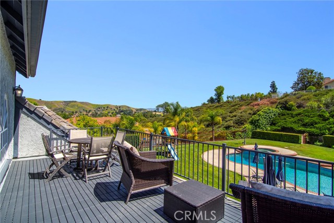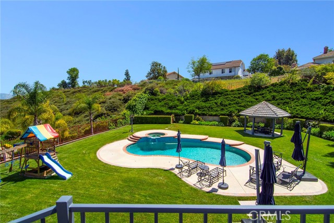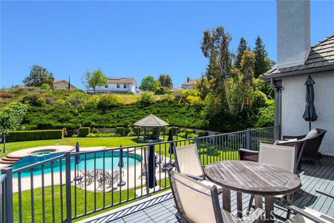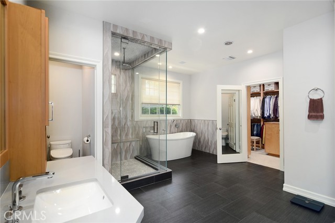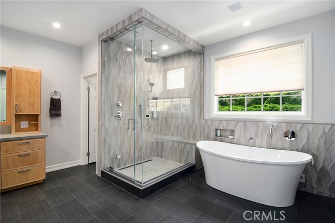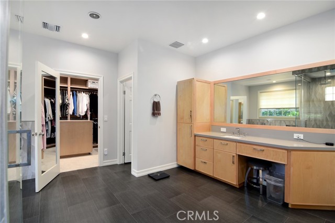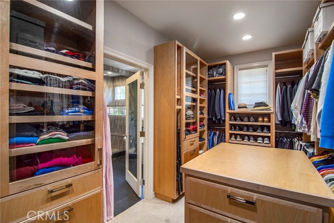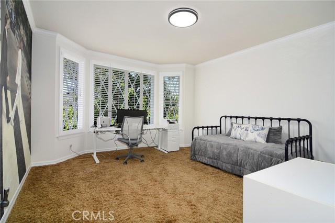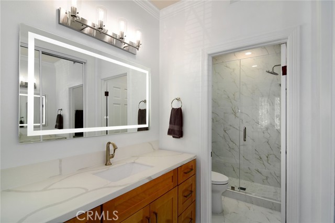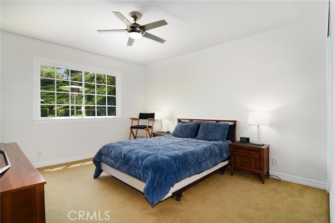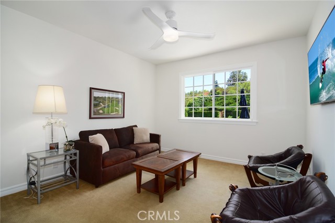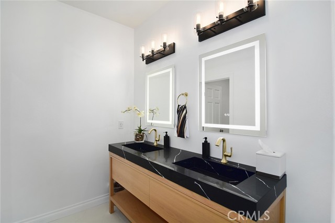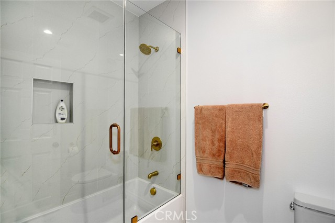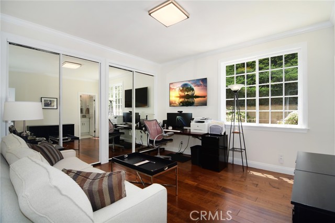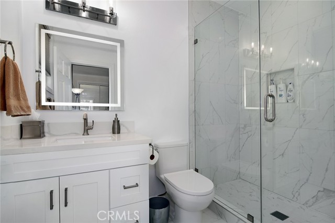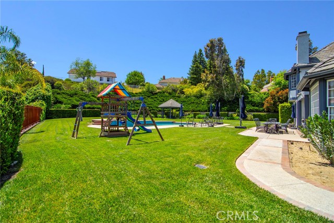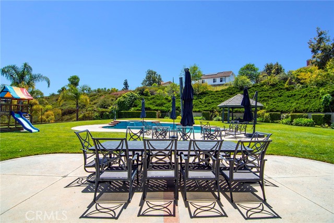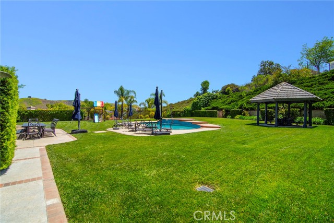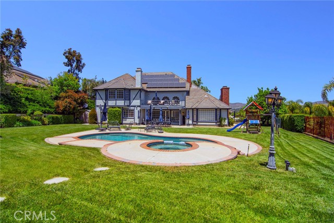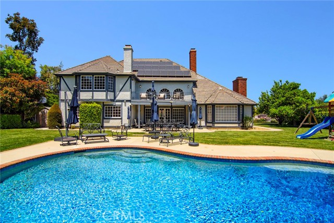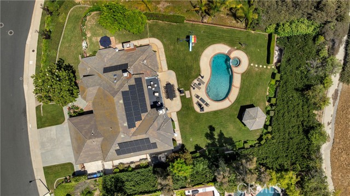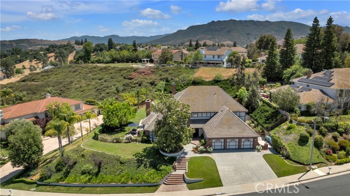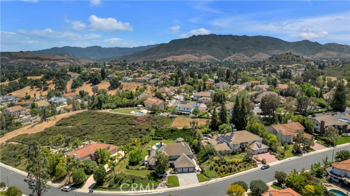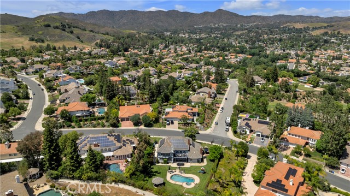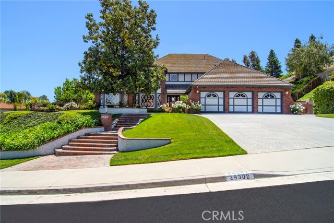29302 Laro Drive, Agoura Hills, CA 91301
- MLS#: SR25124921 ( Single Family Residence )
- Street Address: 29302 Laro Drive
- Viewed: 1
- Price: $3,099,000
- Price sqft: $673
- Waterfront: Yes
- Wateraccess: Yes
- Year Built: 1985
- Bldg sqft: 4603
- Bedrooms: 5
- Total Baths: 5
- Full Baths: 5
- Garage / Parking Spaces: 3
- Days On Market: 121
- Additional Information
- County: LOS ANGELES
- City: Agoura Hills
- Zipcode: 91301
- Subdivision: Other (othr)
- District: Las Virgenes
- Provided by: Pinnacle Estate Properties
- Contact: Brian Brian

- DMCA Notice
-
DescriptionWelcome to this exceptional residence nestled in the prestigious Morrison Highlands community. Situated on a spacious lot with panoramic views, this beautifully upgraded home offers the ultimate in comfort, technology, and indoor outdoor living. Enjoy resort style amenities in your expansive backyard featuring a sparkling pool and spa, gazebo with lighting, lush lemon and grapefruit trees, a fire pit, and a natural gas BBQ. A removable pool fence ensures flexibility for family fun or elegant entertaining. Inside, the completely remodeled chefs kitchen is a culinary dream, boasting custom maple cabinetry, quartz countertops, a large center island with sink and storage, and premium Wolf and LG Signature appliancesincluding four ovens, a built in steam convection oven, and a see through refrigerator with an auto opening door. A butlers pantry adds even more functionality. The luxurious upstairs primary suite is a true retreat, with a private balcony, a custom walk in closet with built in dresser, and a spa inspired bathroom complete with soaking tub, steam shower, dual water closets, and Toto bidet washlets. This home also features a professionally built, 10 seat home theaterfeatured in two audio video magazinesfully equipped with smart iPad controls. The theater equipment was upgraded just four years ago. Designed with smart living in mind, the home includes motorized shades in the primary bedroom, a Ring alarm system, smart controls for lighting, thermostats, irrigation, and pool equipment, as well as digital locks on all exterior doors. The garage is wired for EV charging and supported by owner owned solar panels. Located in the highly regarded Las Virgenes School District, this rare offering blends luxury, innovation, and timeless comfort in one of the areas most coveted neighborhoods.
Property Location and Similar Properties
Contact Patrick Adams
Schedule A Showing
Features
Accessibility Features
- 2+ Access Exits
- 36 Inch Or More Wide Halls
Appliances
- 6 Burner Stove
- Built-In Range
- Convection Oven
- Dishwasher
- Double Oven
- Electric Oven
- ENERGY STAR Qualified Appliances
- Disposal
- Hot Water Circulator
- Ice Maker
- Instant Hot Water
- Microwave
- Range Hood
- Recirculated Exhaust Fan
- Refrigerator
- Self Cleaning Oven
- Warming Drawer
- Water Heater
- Water Line to Refrigerator
- Water Purifier
Architectural Style
- Tudor
Assessments
- Unknown
Association Amenities
- Maintenance Grounds
- Sewer
- Pet Rules
- Pets Permitted
Association Fee
- 1020.00
Association Fee Frequency
- Annually
Commoninterest
- None
Common Walls
- No Common Walls
Construction Materials
- Brick
- Drywall Walls
- Stucco
Cooling
- Central Air
- Electric
- High Efficiency
- Zoned
Country
- US
Days On Market
- 116
Door Features
- French Doors
Eating Area
- Dining Room
- In Kitchen
Electric
- 220 Volts in Garage
- 220 Volts in Kitchen
- 220 Volts in Laundry
- Photovoltaics on Grid
- Photovoltaics Seller Owned
Fencing
- Average Condition
- Stucco Wall
Fireplace Features
- Primary Bedroom
- Great Room
Flooring
- Carpet
- Wood
Garage Spaces
- 3.00
Heating
- Central
- ENERGY STAR Qualified Equipment
- Fireplace(s)
- High Efficiency
- Natural Gas
- Zoned
Interior Features
- Balcony
- Built-in Features
- Ceiling Fan(s)
- Coffered Ceiling(s)
- Copper Plumbing Full
- Crown Molding
- High Ceilings
- Home Automation System
- In-Law Floorplan
- Pull Down Stairs to Attic
- Quartz Counters
- Recessed Lighting
- Storage
- Two Story Ceilings
- Wired for Data
- Wired for Sound
Laundry Features
- Gas Dryer Hookup
- Individual Room
- Inside
- Washer Hookup
Levels
- Two
Living Area Source
- Assessor
Lockboxtype
- See Remarks
Lot Features
- 0-1 Unit/Acre
- Back Yard
- Landscaped
- Rectangular Lot
- Park Nearby
- Sprinkler System
- Sprinklers In Front
- Sprinklers In Rear
- Sprinklers On Side
- Sprinklers Timer
- Up Slope from Street
- Yard
Other Structures
- Gazebo
- Storage
Parcel Number
- 2056045011
Parking Features
- Direct Garage Access
- Driveway
- Concrete
- Driveway Up Slope From Street
- Electric Vehicle Charging Station(s)
- Garage Faces Front
- Garage Door Opener
Patio And Porch Features
- Concrete
- Patio Open
Pool Features
- Private
- Fenced
- Gunite
- Heated
- Gas Heat
- In Ground
- Permits
Postalcodeplus4
- 1608
Property Type
- Single Family Residence
Property Condition
- Turnkey
- Updated/Remodeled
Road Frontage Type
- City Street
Road Surface Type
- Paved
Roof
- Tile
School District
- Las Virgenes
Security Features
- Carbon Monoxide Detector(s)
- Closed Circuit Camera(s)
- Fire and Smoke Detection System
- Security Lights
- Security System
- Smoke Detector(s)
Sewer
- Public Sewer
Spa Features
- Private
- Gunite
- Heated
- In Ground
- Permits
Subdivision Name Other
- Morrison Highlands
Utilities
- Cable Available
- Cable Connected
- Electricity Available
- Electricity Connected
- Natural Gas Available
- Natural Gas Connected
- Phone Available
- Sewer Available
- Sewer Connected
- Underground Utilities
- Water Available
- Water Connected
View
- Hills
- Mountain(s)
- Neighborhood
- Panoramic
Virtual Tour Url
- https://vid.us/zjs3uv
Water Source
- Public
Window Features
- Bay Window(s)
- Casement Windows
- Custom Covering
- French/Mullioned
- Plantation Shutters
- Skylight(s)
- Wood Frames
Year Built
- 1985
Year Built Source
- Assessor
Zoning
- AHRPD51U*
