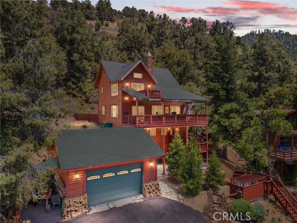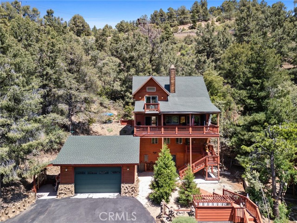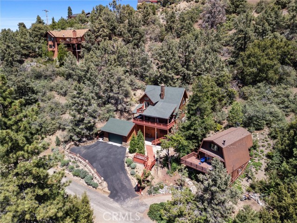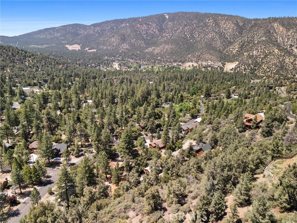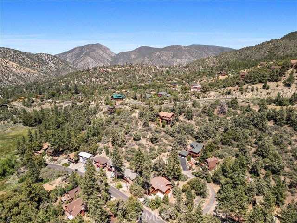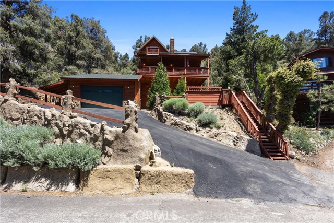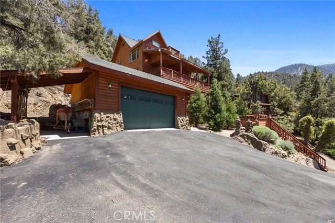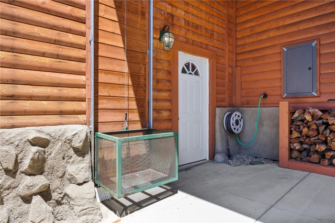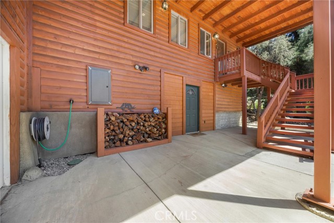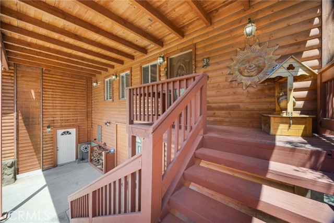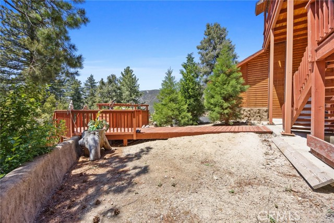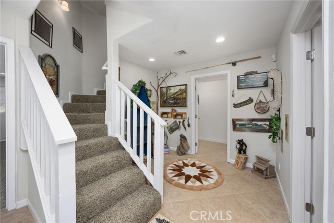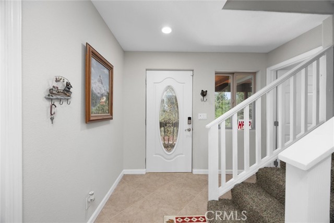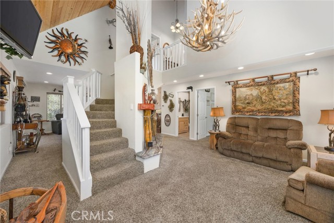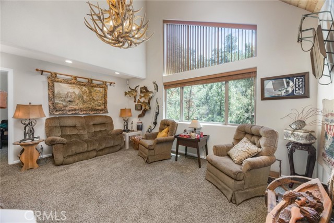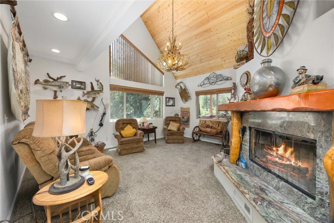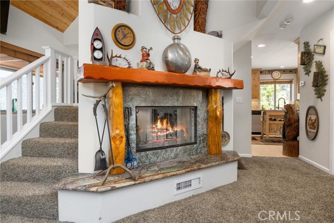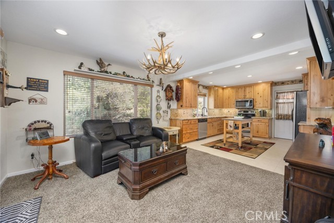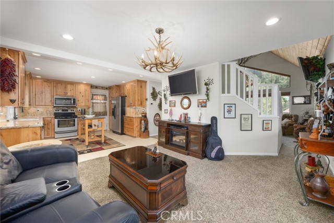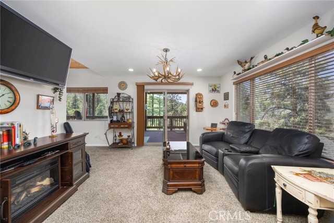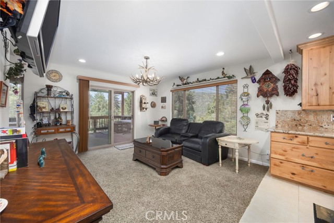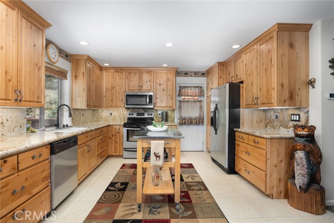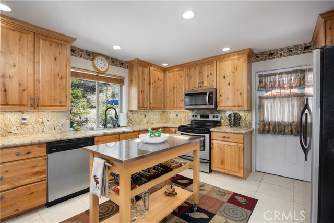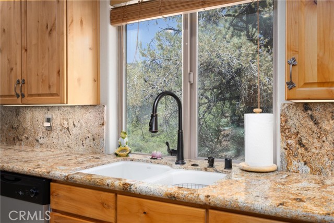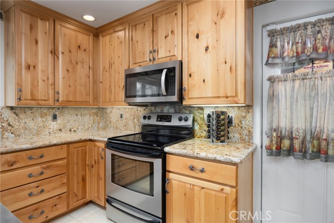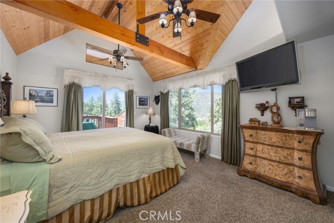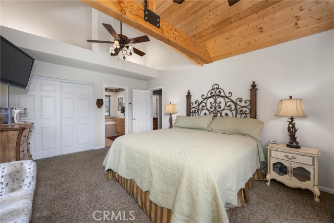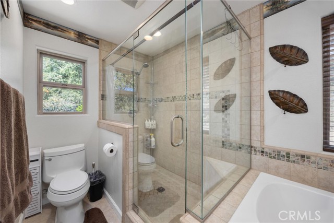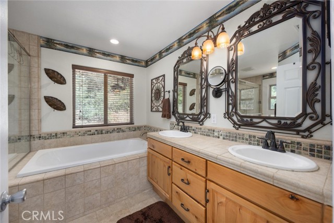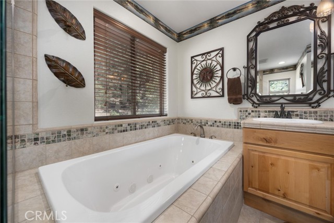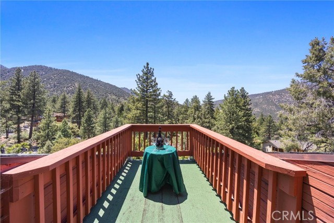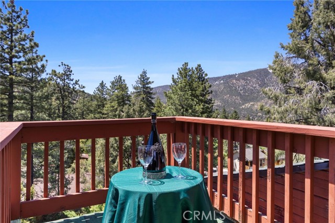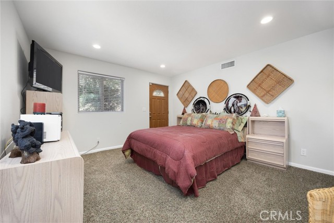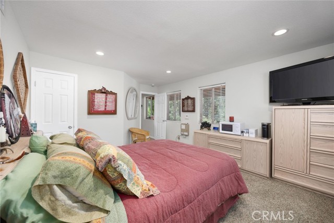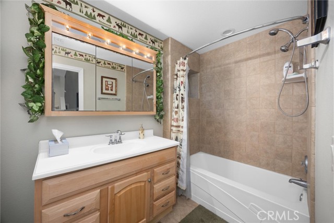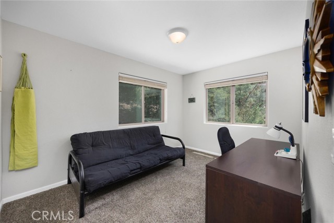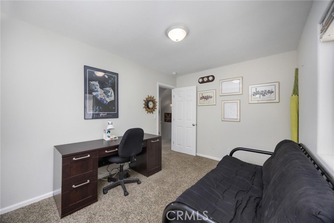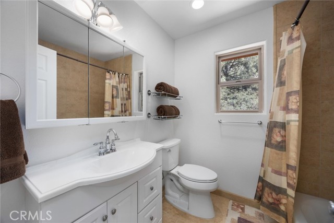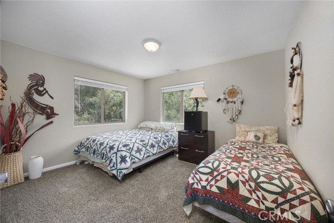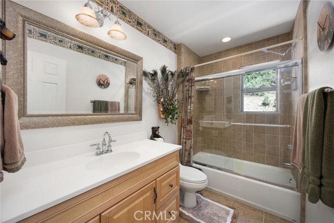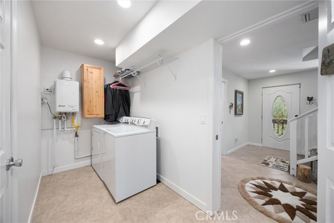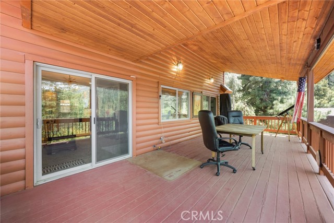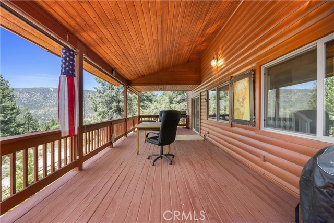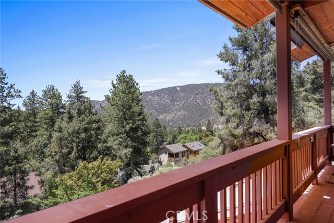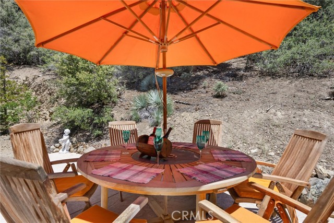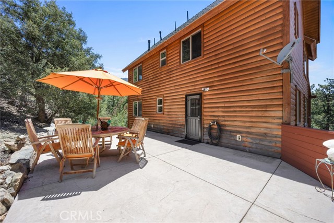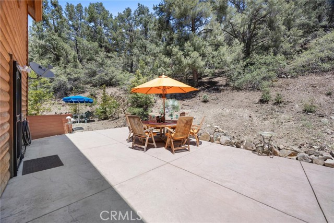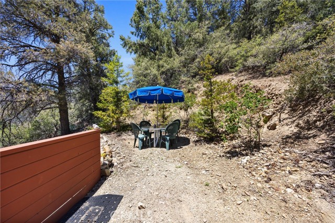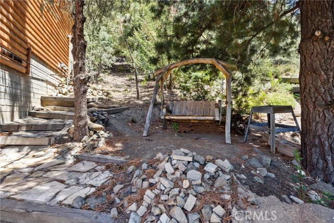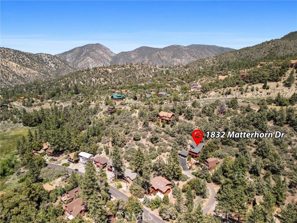1832 Matterhorn Drive, Pine Mountain Club, CA 93222
- MLS#: SR25125074 ( Single Family Residence )
- Street Address: 1832 Matterhorn Drive
- Viewed: 1
- Price: $619,000
- Price sqft: $221
- Waterfront: No
- Year Built: 2006
- Bldg sqft: 2807
- Bedrooms: 3
- Total Baths: 4
- Full Baths: 4
- Garage / Parking Spaces: 2
- Days On Market: 44
- Additional Information
- County: KERN
- City: Pine Mountain Club
- Zipcode: 93222
- District: El Tejon Unified
- Provided by: SunnyHill Realty Inc
- Contact: Mark Mark

- DMCA Notice
-
DescriptionExperience the pinnacle of refined mountain living in this stunning 3 bed (plus office that could be a 4th bedroom) 4 bath custom built estate home, crafted in 2006 by one of Westlake Village's premier builder couples as their personal residence. Spanning over 2800 square feet, this immaculate home showcases uncompromising quality, timeless design, and artisan level craftsmanship, no detail was overlooked and no expense spared. Nestled in a serene and private setting, this one of a kind property offers sweeping views, expansive decks for seamless indoor outdoor living, and a warm, sophisticated ambiance throughout. From hand selected finishes to thoughtfully curated architectural elements, the home blends luxury and comfort in perfect harmony. Truly a private sanctuary for the discerning buyer, words cant do it justice. This is a must see masterpiece. Pine Mountain Club is a hidden gem nestled in the Los Padres National Forest, offering an abundance of year round amenities and natural beauty. Enjoy the charm of a vibrant village featuring local eateries, scenic hiking trails with waterfalls, and a welcoming community atmosphere. The private Clubhouse boasts a brand new resort style pool, golf course, tennis and pickleball courts, a cozy restaurant and lounge, and a variety of activities for all ages. This four season mountain retreat is surrounded by 1.7 million acres of protected forestland yet conveniently located less than an hour from both Santa Clarita and Bakersfield. Dont miss this unique opportunity, schedule your private showing today.
Property Location and Similar Properties
Contact Patrick Adams
Schedule A Showing
Features
Appliances
- Dishwasher
- Electric Oven
- Electric Range
- Disposal
- Microwave
- Tankless Water Heater
Assessments
- Unknown
Association Amenities
- Pickleball
- Pool
- Spa/Hot Tub
- Barbecue
- Outdoor Cooking Area
- Picnic Area
- Playground
- Dog Park
- Golf Course
- Tennis Court(s)
- Biking Trails
- Hiking Trails
- Horse Trails
- Clubhouse
- Banquet Facilities
- Recreation Room
- Meeting Room
- Common RV Parking
- Pet Rules
- Pets Permitted
- Call for Rules
- Security
Association Fee
- 1985.00
Association Fee Frequency
- Annually
Commoninterest
- Planned Development
Common Walls
- No Common Walls
Cooling
- Central Air
Country
- US
Fireplace Features
- Wood Burning
Flooring
- Carpet
- Tile
Garage Spaces
- 2.00
Heating
- Central
Interior Features
- Ceiling Fan(s)
- Dumbwaiter
Laundry Features
- Individual Room
- Inside
Levels
- Three Or More
Living Area Source
- Assessor
Lockboxtype
- Combo
- Supra
Lot Features
- Lot 10000-19999 Sqft
Parcel Number
- 31642216005
Parking Features
- Direct Garage Access
- Driveway
- Paved
Patio And Porch Features
- Deck
- Rear Porch
Pool Features
- Association
Postalcodeplus4
- 4032
Property Type
- Single Family Residence
Property Condition
- Turnkey
School District
- El Tejon Unified
Security Features
- 24 Hour Security
Sewer
- Conventional Septic
Spa Features
- Association
View
- Mountain(s)
- Trees/Woods
Window Features
- Double Pane Windows
Year Built
- 2006
Year Built Source
- Assessor
