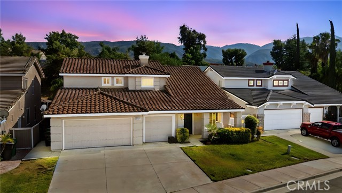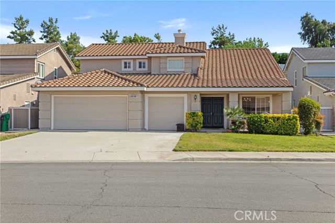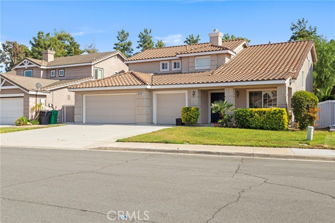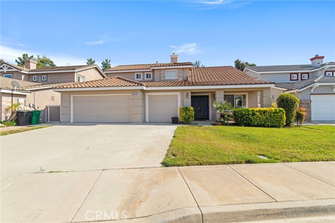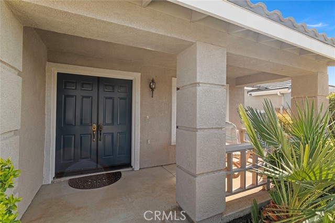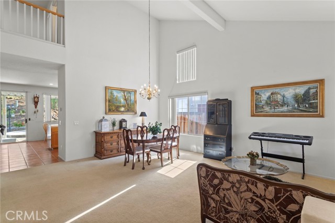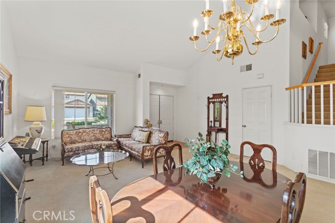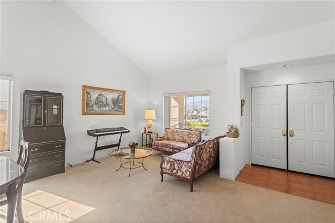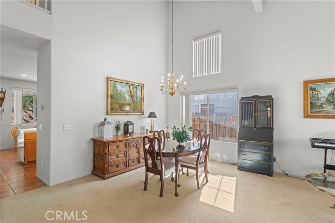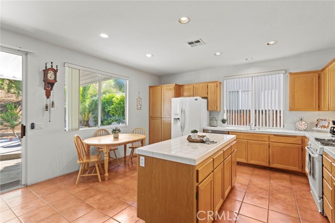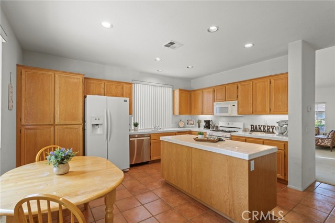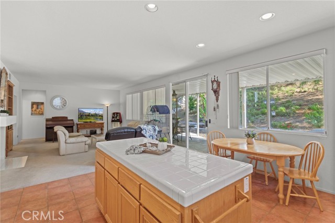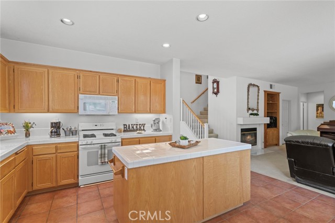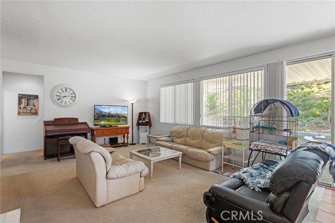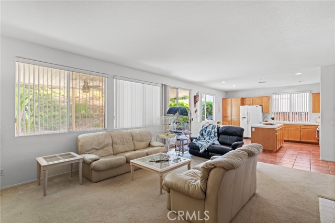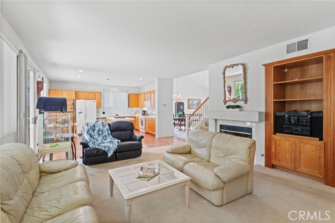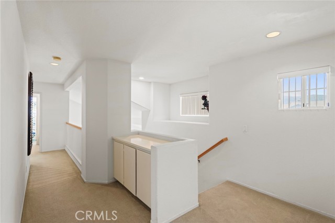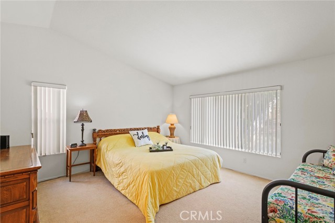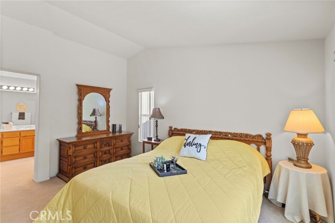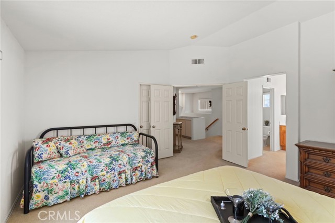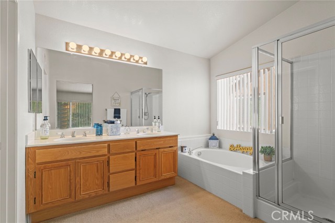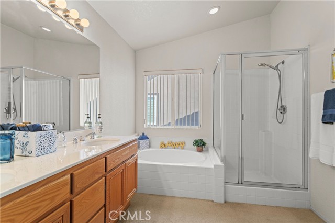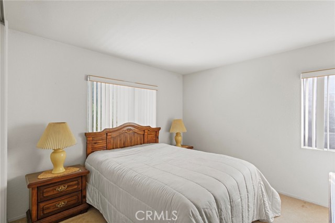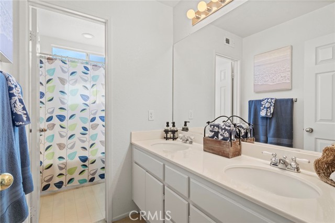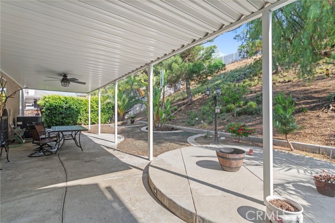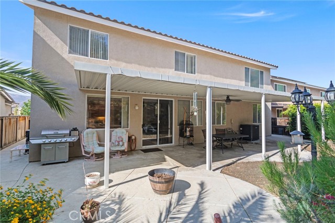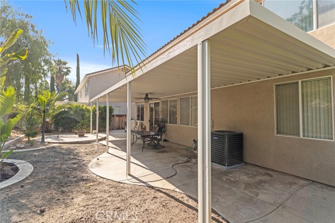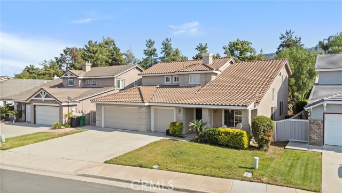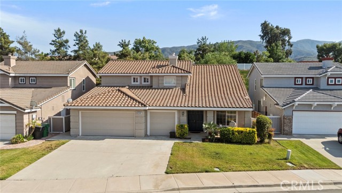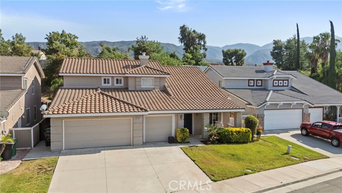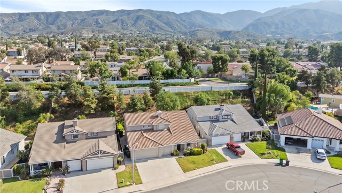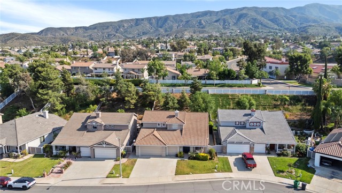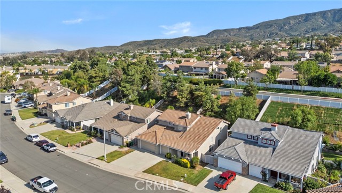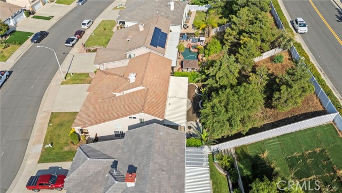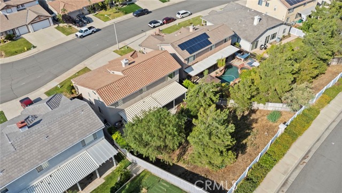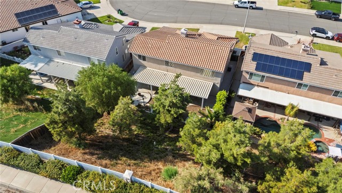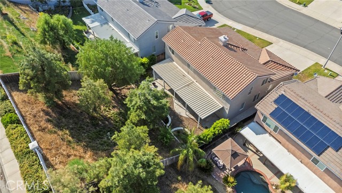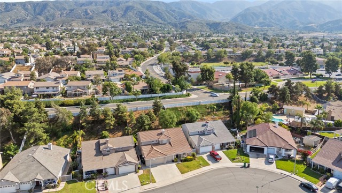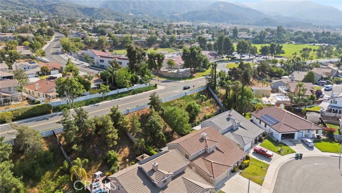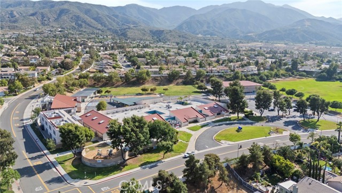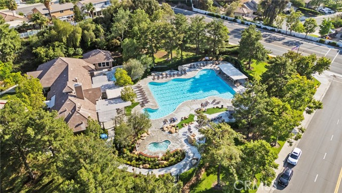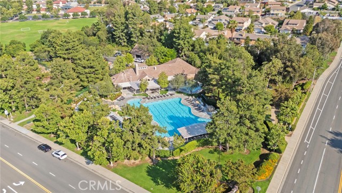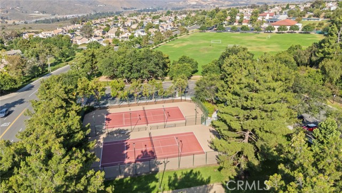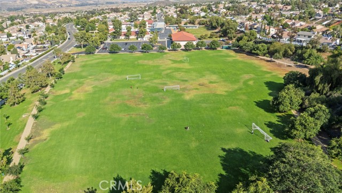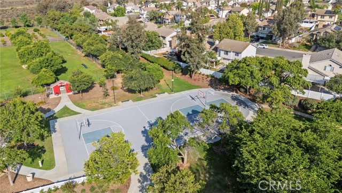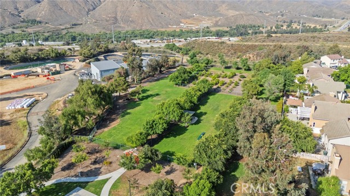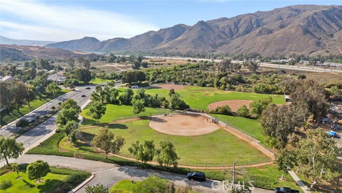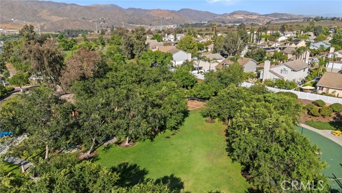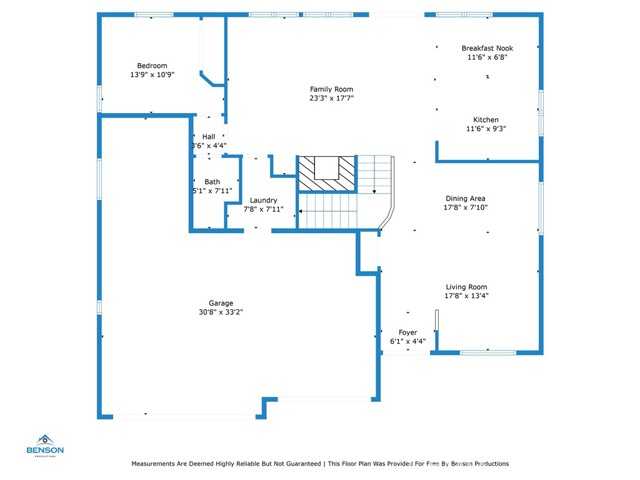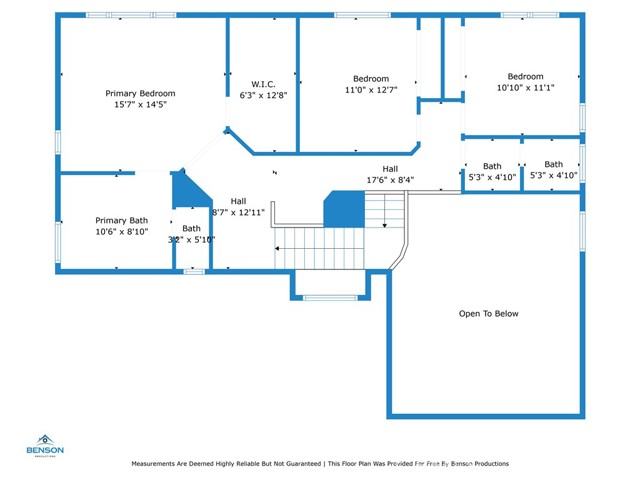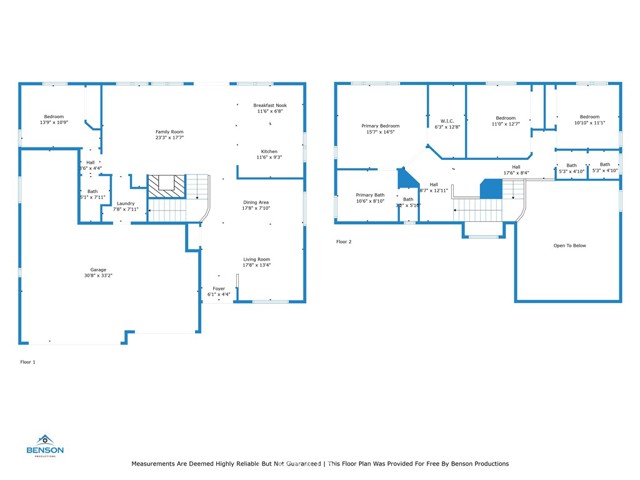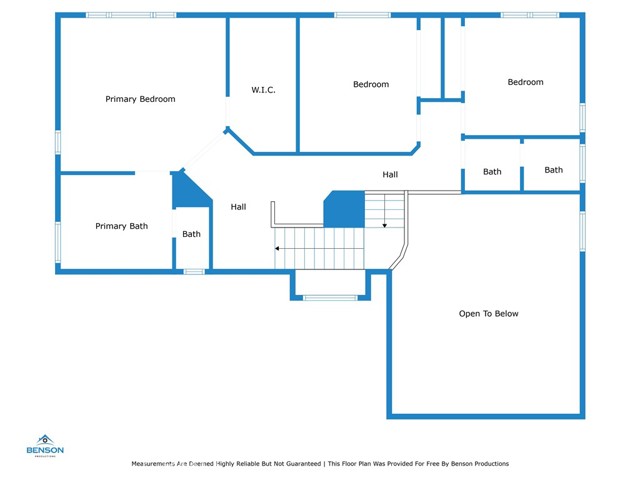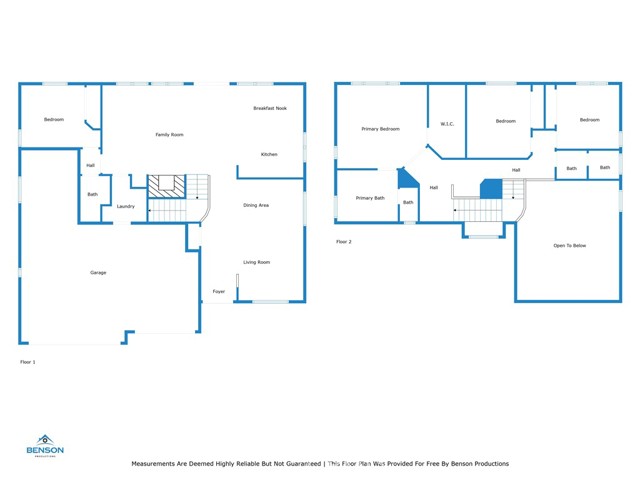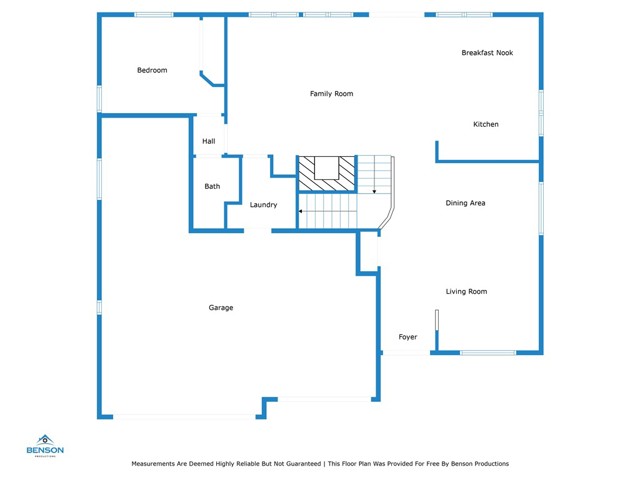13613 Glen Canyon Drive, Corona, CA 92883
- MLS#: IG25125320 ( Single Family Residence )
- Street Address: 13613 Glen Canyon Drive
- Viewed: 1
- Price: $685,000
- Price sqft: $285
- Waterfront: No
- Year Built: 1998
- Bldg sqft: 2400
- Bedrooms: 4
- Total Baths: 3
- Full Baths: 3
- Garage / Parking Spaces: 4
- Days On Market: 41
- Additional Information
- County: RIVERSIDE
- City: Corona
- Zipcode: 92883
- Subdivision: Horsethief Canyon
- District: Lake Elsinore Unified
- Elementary School: LUISEN
- Provided by: Keller Williams Realty Riv
- Contact: Jennifer Jennifer

- DMCA Notice
-
DescriptionThe proof is in the price drop! Hurry on this beauty with a 4 car garage and has a downstairs bed and bath for convience for guests or your office. Just a half mile to the Community center. This vaulted ceiling, 4 bedroom home is ready for making new memories. Open floorplan and newer heating and air, water heater, laundryroom with utility sink, rustic terra cotta tiles and the entire house has been repipped, wow great bones, just waiting for your personal touches. The community of Horsethief Canyon offers: baseball field, sand volleyball, pools, spas, parks, clubhouse, gym, soccer field and a Elementary School, all near by to this great home that has been enjoyed for years. Temescal Valley location so convienient to the 15 FWY and all the newer shopping. Desirable area with low taxes and HOA that offers such a great active lifestyle.
Property Location and Similar Properties
Contact Patrick Adams
Schedule A Showing
Features
Appliances
- Dishwasher
- Disposal
- Gas Range
- Microwave
- Water Heater
Assessments
- None
Association Amenities
- Pickleball
- Pool
- Barbecue
- Picnic Area
- Playground
- Dog Park
- Tennis Court(s)
- Hiking Trails
- Gym/Ex Room
- Clubhouse
- Card Room
- Banquet Facilities
Association Fee
- 105.00
Association Fee Frequency
- Monthly
Commoninterest
- Planned Development
Common Walls
- No Common Walls
Cooling
- Central Air
- ENERGY STAR Qualified Equipment
- High Efficiency
- SEER Rated 16+
Country
- US
Days On Market
- 34
Door Features
- Double Door Entry
- Sliding Doors
Eating Area
- Breakfast Nook
- Family Kitchen
- Dining Room
Elementary School
- LUISEN
Elementaryschool
- Luiseno
Exclusions
- Garage freezer
Fireplace Features
- Family Room
Flooring
- Carpet
- Tile
Garage Spaces
- 4.00
Heating
- Central
- ENERGY STAR Qualified Equipment
- Fireplace(s)
- High Efficiency
Inclusions
- Indoor fridge
- Garage fridge
- washer and dryer
Interior Features
- Built-in Features
- Cathedral Ceiling(s)
- Ceramic Counters
- Open Floorplan
- Tandem
- Tile Counters
Laundry Features
- Individual Room
Levels
- Two
Living Area Source
- Assessor
Lockboxtype
- None
Lot Features
- 0-1 Unit/Acre
- Close to Clubhouse
- Landscaped
- Lawn
- Park Nearby
Parcel Number
- 393450013
Parking Features
- Garage Faces Front
- Garage - Two Door
- Tandem Garage
Patio And Porch Features
- Covered
- Front Porch
- Rear Porch
Pool Features
- Association
- Community
Postalcodeplus4
- 8933
Property Type
- Single Family Residence
Road Frontage Type
- City Street
School District
- Lake Elsinore Unified
Sewer
- Public Sewer
Spa Features
- Association
- Community
Subdivision Name Other
- Horsethief Canyon
Utilities
- Sewer Connected
View
- None
Virtual Tour Url
- https://www.zillow.com/view-imx/f6b9ad87-d66f-496a-863e-3af8c090071d?setAttribution=mls&wl=true&initialViewType=pano&utm_source=dashboard
Water Source
- Public
Year Built
- 1998
Year Built Source
- Assessor
Zoning
- SP ZONE
