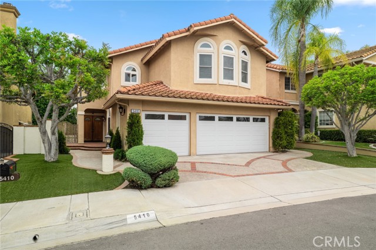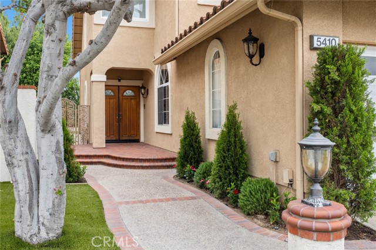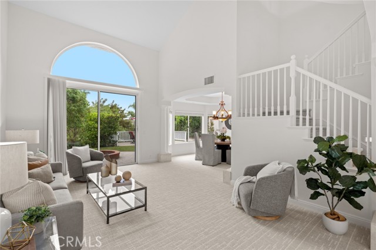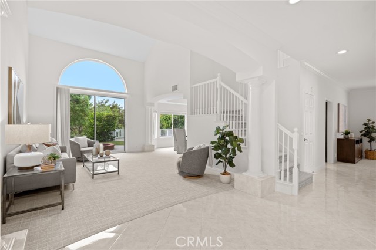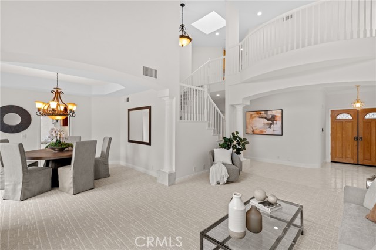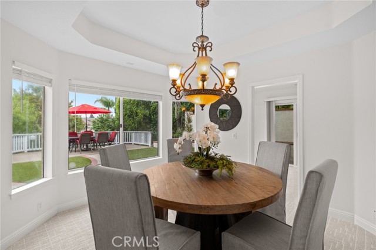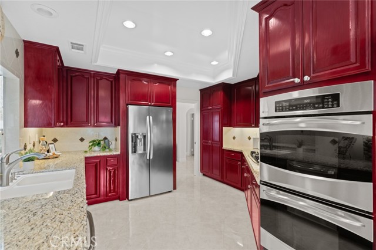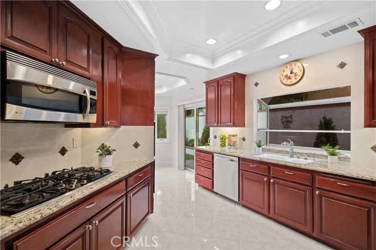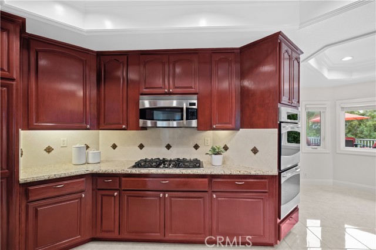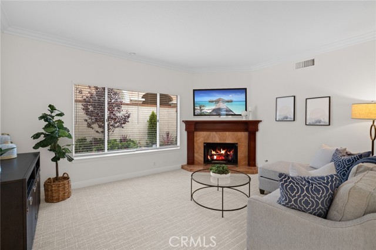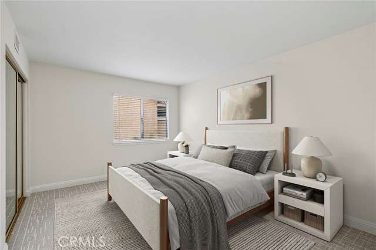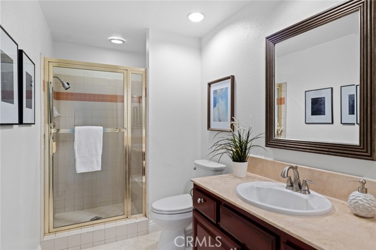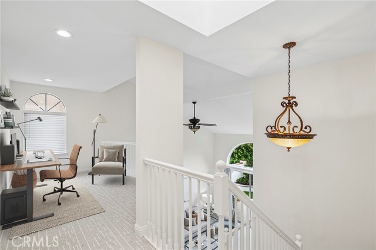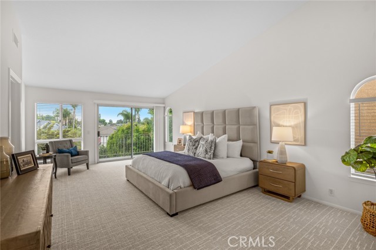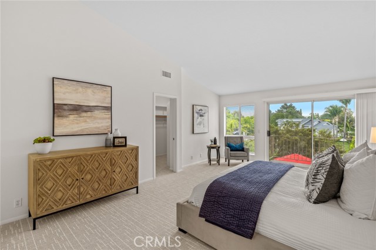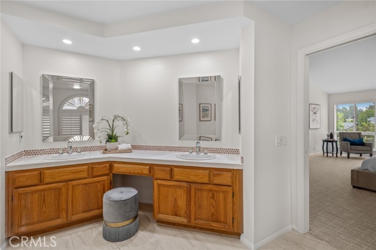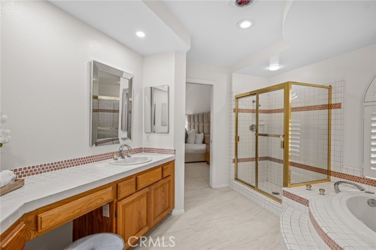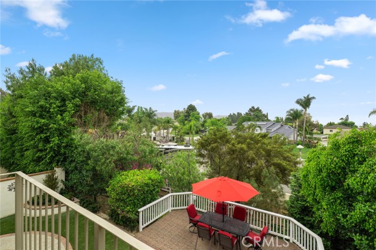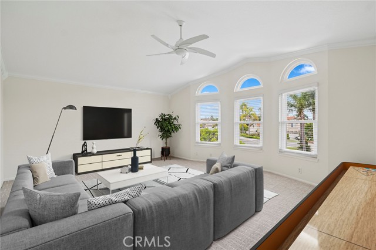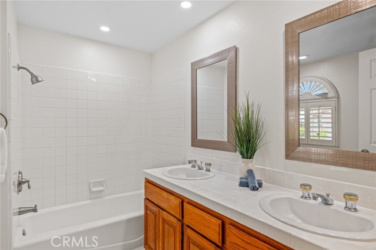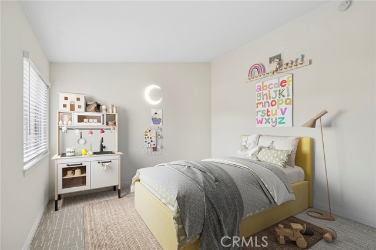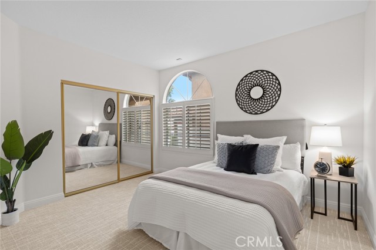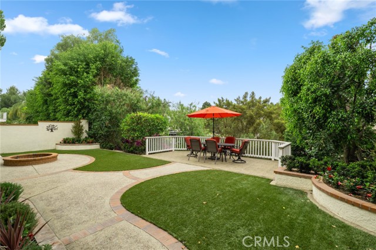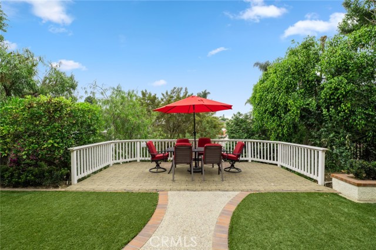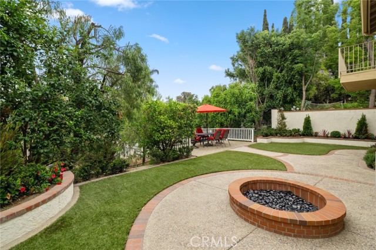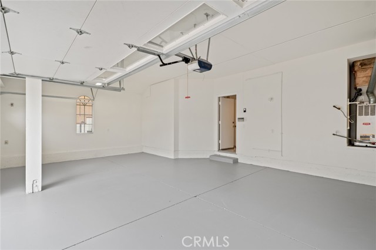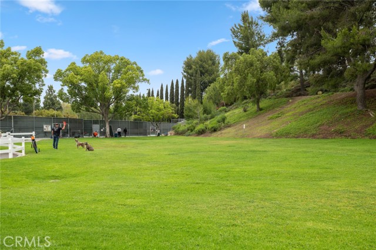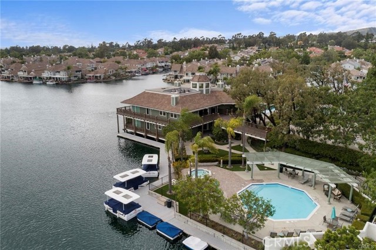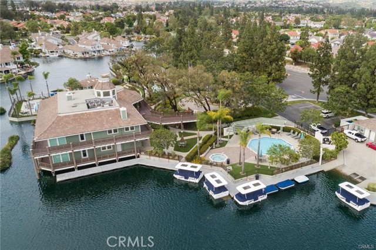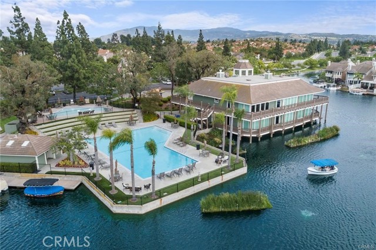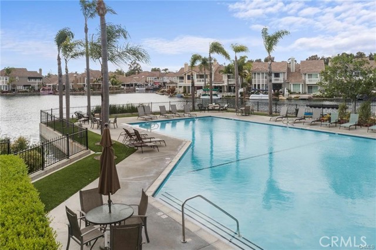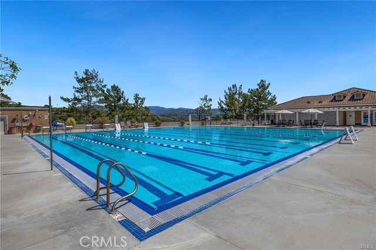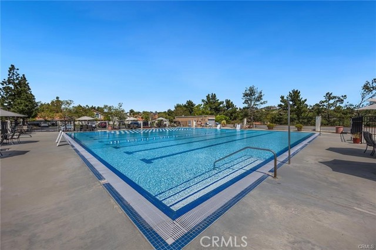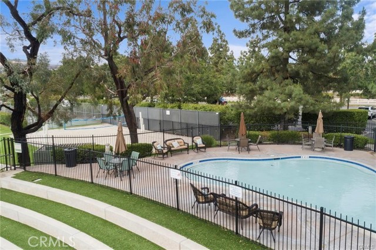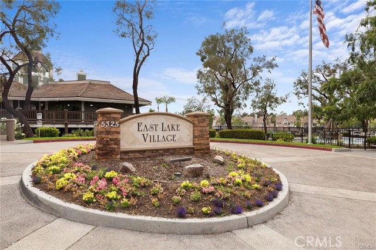5410 Avenida El Cid, Yorba Linda, CA 92887
- MLS#: PW25126008 ( Single Family Residence )
- Street Address: 5410 Avenida El Cid
- Viewed: 1
- Price: $1,699,999
- Price sqft: $535
- Waterfront: Yes
- Wateraccess: Yes
- Year Built: 1993
- Bldg sqft: 3178
- Bedrooms: 5
- Total Baths: 3
- Full Baths: 3
- Garage / Parking Spaces: 3
- Days On Market: 42
- Additional Information
- County: ORANGE
- City: Yorba Linda
- Zipcode: 92887
- Subdivision: East Lake Village Homes (elvh)
- District: Placentia Yorba Linda Unified
- Elementary School: GLENKN
- Middle School: BERYOR
- High School: ESPERA
- Provided by: BHHS CA Properties
- Contact: Carole Carole

- DMCA Notice
-
DescriptionFrom the moment you arrive, prepare to be impressed by this beautifully updated 5 bedroom, 3 bathroom S&S home offering nearly 3,200 square feet of elegant living space in the heart of East Lake Village. Impeccably maintained, this home showcases soothing neutral tones, designer carpet, soaring ceilings, and abundance of windows that fill the space with natural light. Step through the double door entry into a dramatic foyer that opens to an expansive living room featuring two story ceilings, a large glass slider with a half moon transom window, and seamless flow into the formal dining roomideal for entertaining. The gourmet granite kitchen boasts cherry cabinetry, stainless steel appliances, and a spacious breakfast nook with tranquil views of the backyard. Enjoy cozy evenings in the inviting family room with fireplace, and appreciate the convenience of a hard to find main level junior suite with a full bathperfect for guests or multigenerational living. A large laundry room completes the lower level. Upstairs, youll find a versatile loft ideal for a home office or reading nook, plus four oversized bedrooms, including a luxurious primary suite with private view balcony, vaulted ceilings, walk in closet, and a spa like bath with a soaking tub, walk in shower, his and her vanities, and a makeup station. One of the upstairs bedrooms is enormousperfect as a game room, media space, or flexible 5th bedroom. A spacious hall bathroom with dual sinks and a tub/shower combo serves the secondary bedrooms. Outside, unwind in your private backyard retreat featuring a wood burning fire pit, extended dining deck, and scenic hill viewsall designed for effortless entertaining and serene outdoor living. The finished 3 car garage with epoxy flooring adds the finishing touch. Located just steps from the park and tennis courtswith day and night access for tennis and pickleballand within the resort style community of East Lake Village. Enjoy exclusive access to multiple pools, gym, sand volleyball, a clubhouse, lake with fishing and boat rentals, and year round family events. This is the dream home youve been searching forideal location, flexible layout, premium updates, and unmatched amenities. Welcome to your forever home in East Lake!
Property Location and Similar Properties
Contact Patrick Adams
Schedule A Showing
Features
Appliances
- Dishwasher
- Double Oven
- Disposal
- Gas Range
- Gas Water Heater
- Microwave
- Refrigerator
Assessments
- Unknown
Association Amenities
- Pickleball
- Pool
- Spa/Hot Tub
- Barbecue
- Outdoor Cooking Area
- Picnic Area
- Playground
- Tennis Court(s)
- Sport Court
- Gym/Ex Room
- Clubhouse
- Management
Association Fee
- 124.00
Association Fee Frequency
- Monthly
Builder Name
- S & S
Commoninterest
- Planned Development
Common Walls
- No Common Walls
Cooling
- Central Air
Country
- US
Days On Market
- 33
Door Features
- Double Door Entry
- Panel Doors
- Sliding Doors
Eating Area
- Breakfast Nook
- Dining Room
Elementary School
- GLENKN
Elementaryschool
- Glenknoll
Fencing
- Block
- Wood
Fireplace Features
- Family Room
- Fire Pit
Flooring
- Carpet
- Tile
Garage Spaces
- 3.00
Heating
- Forced Air
High School
- ESPERA
Highschool
- Esperanza
Interior Features
- Balcony
- Ceiling Fan(s)
- Crown Molding
- Granite Counters
- High Ceilings
- Open Floorplan
- Pantry
- Recessed Lighting
- Vacuum Central
Laundry Features
- Individual Room
- Inside
Levels
- Two
Living Area Source
- Public Records
Lockboxtype
- See Remarks
Lot Features
- Back Yard
- Front Yard
- Landscaped
- Lawn
- Level with Street
- Level
- Park Nearby
- Secluded
- Yard
Middle School
- BERYOR
Middleorjuniorschool
- Bernardo Yorba
Parcel Number
- 34984202
Parking Features
- Direct Garage Access
- Driveway
- Concrete
- Driveway Level
- Garage
- Garage Faces Front
- Garage - Two Door
- Garage Door Opener
Patio And Porch Features
- Brick
- Concrete
Pool Features
- None
Postalcodeplus4
- 3100
Property Type
- Single Family Residence
Property Condition
- Updated/Remodeled
Roof
- Tile
School District
- Placentia-Yorba Linda Unified
Security Features
- Carbon Monoxide Detector(s)
- Security System
- Smoke Detector(s)
Sewer
- Public Sewer
Spa Features
- None
Subdivision Name Other
- East Lake Village Homes (ELVH)
View
- Hills
- Neighborhood
- Trees/Woods
Water Source
- Public
Window Features
- Double Pane Windows
- Garden Window(s)
- Skylight(s)
Year Built
- 1993
Year Built Source
- Public Records
