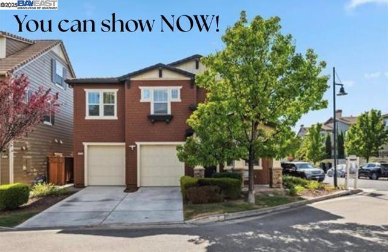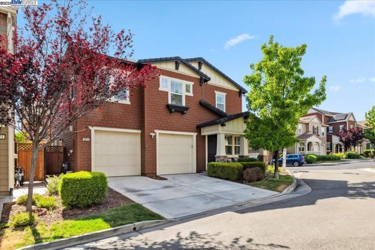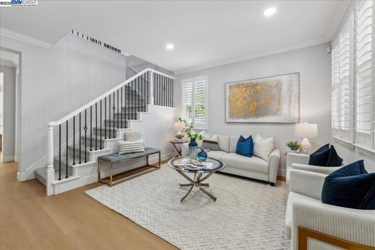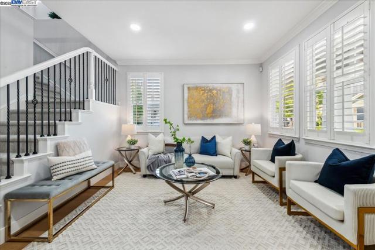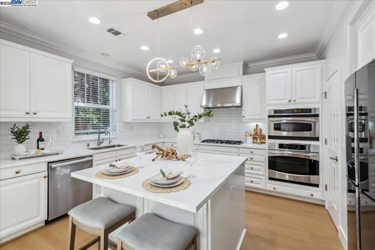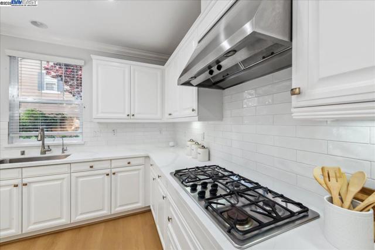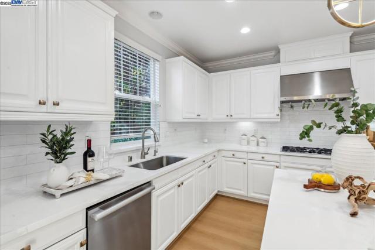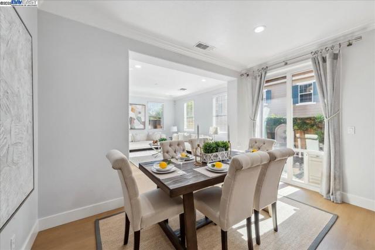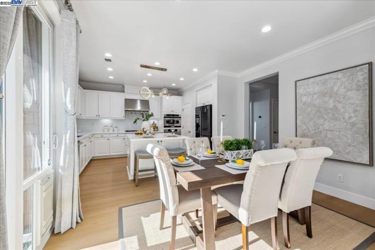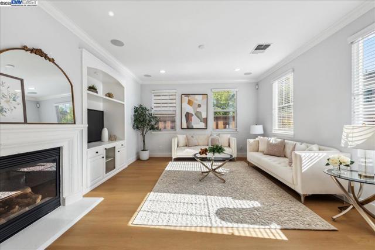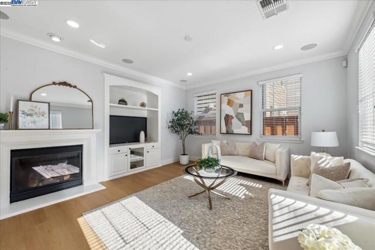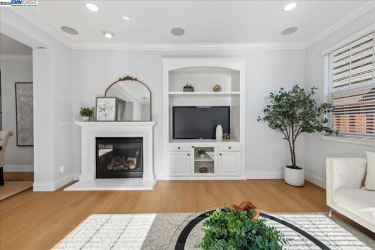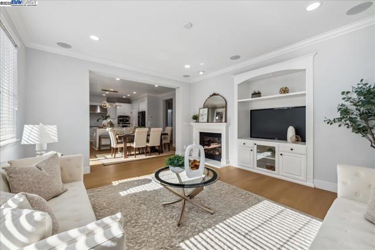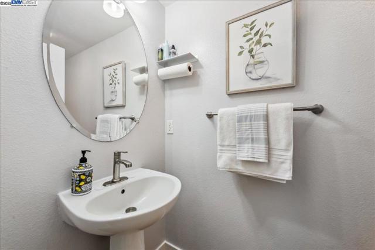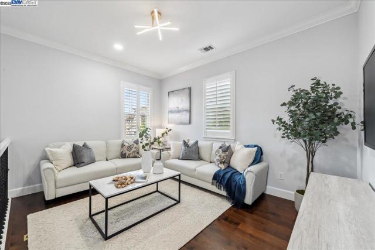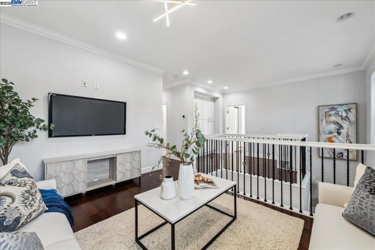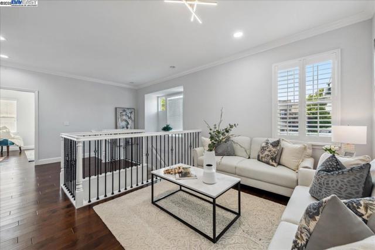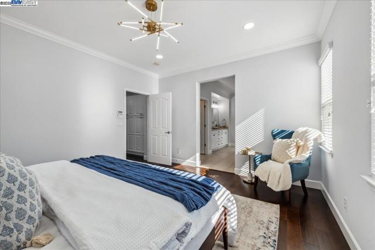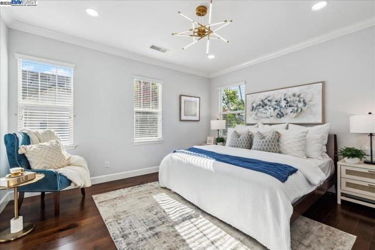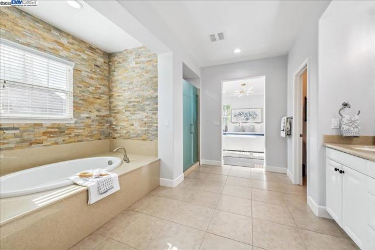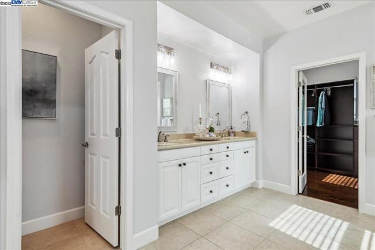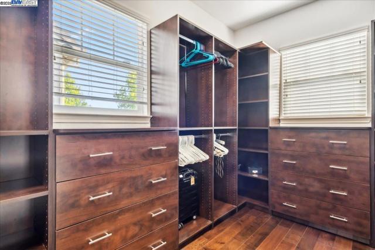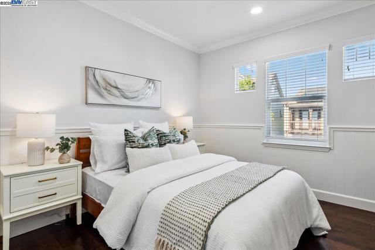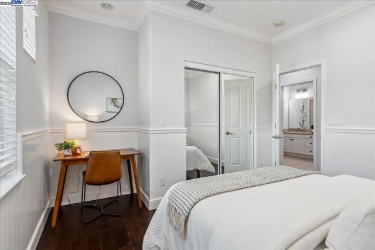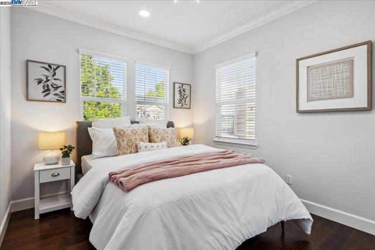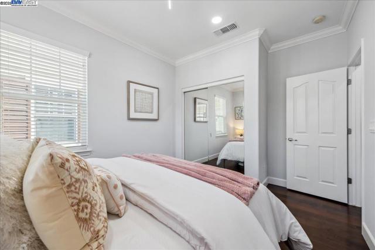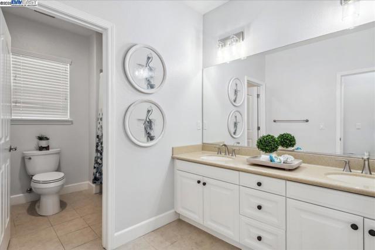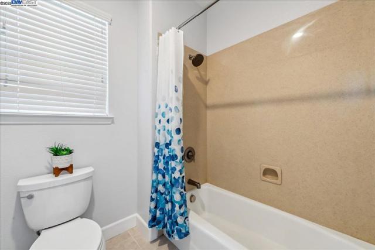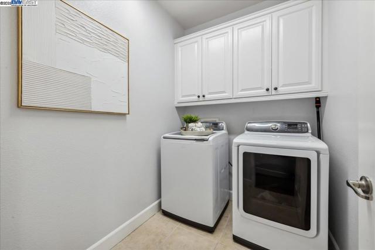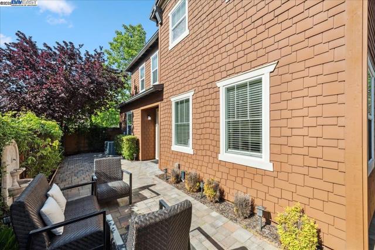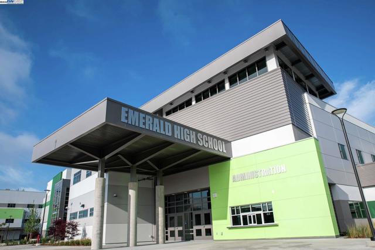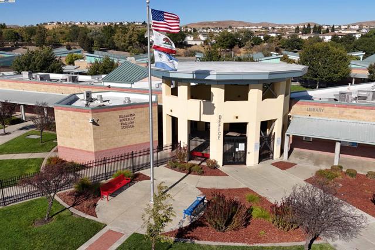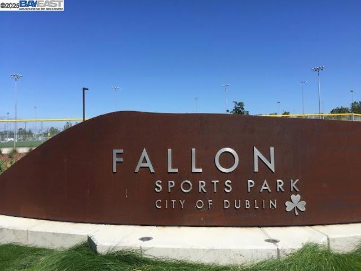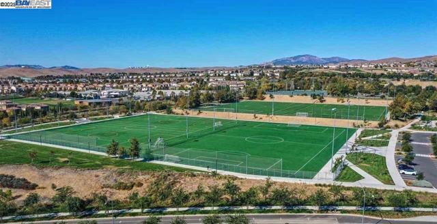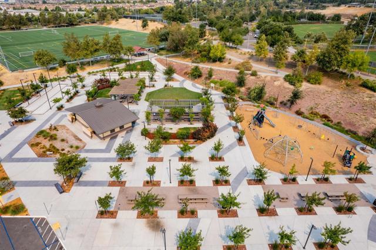4875 Thorndike Ln, Dublin, CA 94568
- MLS#: 41100348 ( Single Family Residence )
- Street Address: 4875 Thorndike Ln
- Viewed: 1
- Price: $1,749,888
- Price sqft: $780
- Waterfront: Yes
- Year Built: 2008
- Bldg sqft: 2244
- Bedrooms: 4
- Total Baths: 3
- Full Baths: 2
- 1/2 Baths: 1
- Garage / Parking Spaces: 2
- Days On Market: 3
- Additional Information
- County: ALAMEDA
- City: Dublin
- Zipcode: 94568
- Subdivision: East Dublin
- District: Dublin
- Provided by: Keller Williams Tri-Valley

- DMCA Notice
-
DescriptionNE facing, Corner home, Freshly Fully & Extravagantly Renovated! Ideal Location: Walk to all four schools Springfield Montessori, John Green Elementary, Fallon Middle & Emerald High; all TOP Rated Schools in East Dublin. Youll Love the Open Floor Plan with Tall ceilings. STUNNING Kitchen has Elegant Quartz countertops, Lavish Centerpiece Island w/ Gorgeous Pendant Lights, White Cabinets, Graceful Backsplash & S/S appliances. The Sizable Family/Great Room is ideal for family & friends. Glass door leads to a Gorgeous, Low Maintenance backyard to enjoy outdoors! Separate Living Room is ideal space for Formal Guests. Extravagant Primary bedroom suite offers a Spa Style bathroom with a walk in closet. The secondary bedrooms are Super Spacious as well! The 4th bedroom is currently presented as a Loft. Laundry room is conveniently next to the bedrooms as well! Home comes with Paid Solar as well! Location, location, location, This location is as Ideal as it can be! Walk to All schools, shopping, BART, & Fwys are close by as well! Do Not Miss this one!
Property Location and Similar Properties
Contact Patrick Adams
Schedule A Showing
Features
Appliances
- Gas Water Heater
- Water Softener
Architectural Style
- Cape Cod
Association Fee
- 112.00
Association Fee Frequency
- Monthly
Builder Name
- Lennar
Cooling
- Central Air
Eating Area
- Breakfast Nook
- In Kitchen
Fireplace Features
- Family Room
- Gas
- Gas Starter
Flooring
- Wood
- Tile
- Carpet
Foundation Details
- Slab
Garage Spaces
- 2.00
Heating
- Forced Air
Laundry Features
- Dryer Included
- Washer Included
Levels
- Two
Lot Features
- Corner Lot
- Cul-De-Sac
- Back Yard
- Front Yard
- Yard
- Sprinklers In Front
Parcel Number
- 9856293
Parking Features
- Garage
- Garage Door Opener
Patio And Porch Features
- Patio
- Front Porch
Pool Features
- None
Property Type
- Single Family Residence
Roof
- Tile
School District
- Dublin
Sewer
- Public Sewer
Subdivision Name Other
- EAST DUBLIN
View
- Park/Greenbelt
- Hills
Year Built
- 2008
