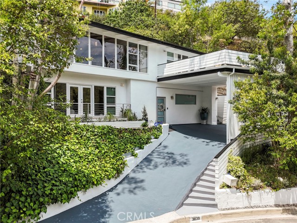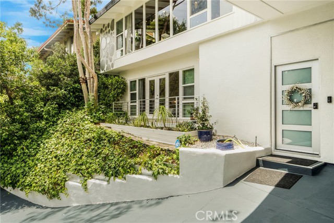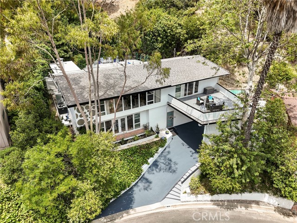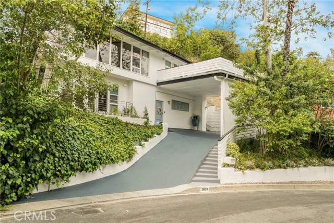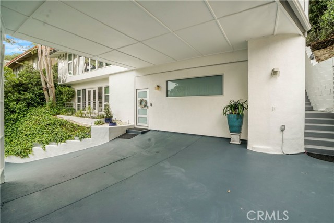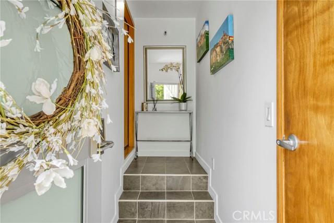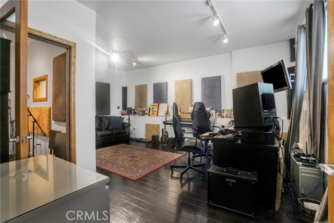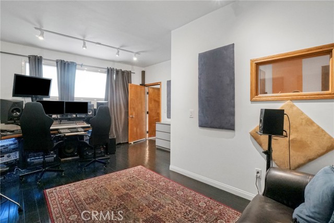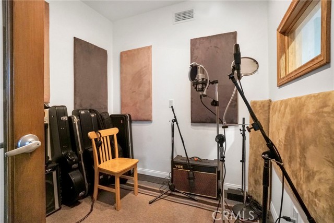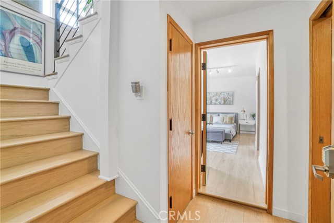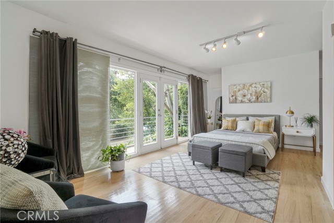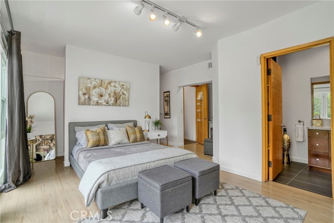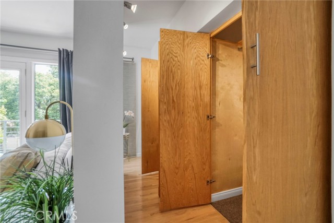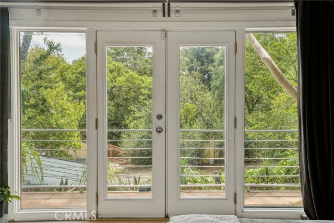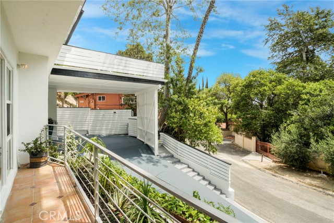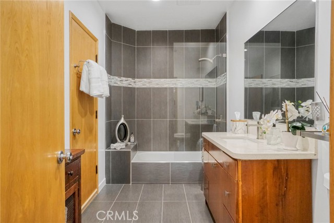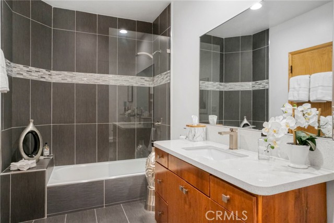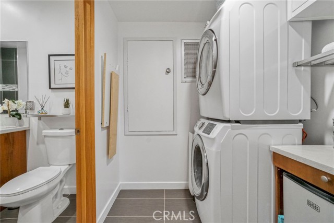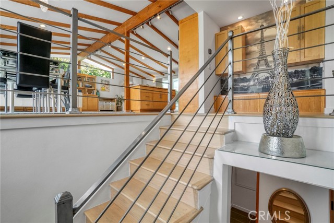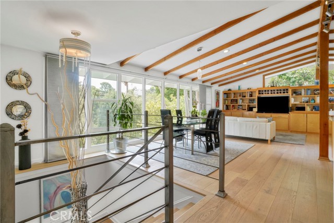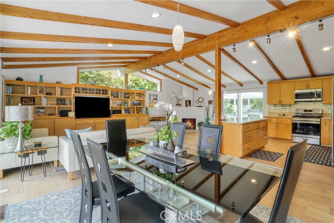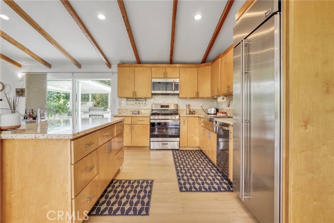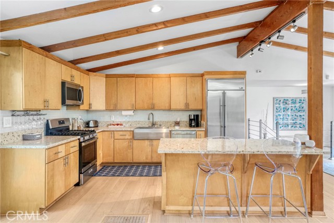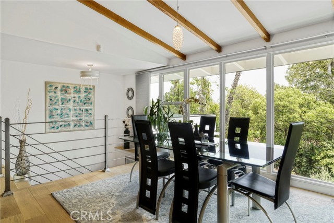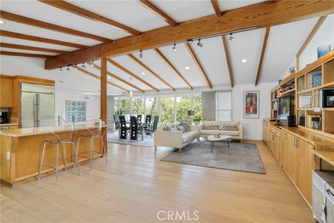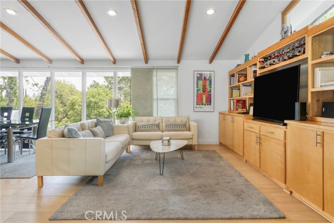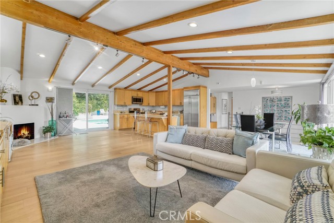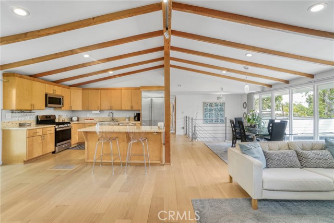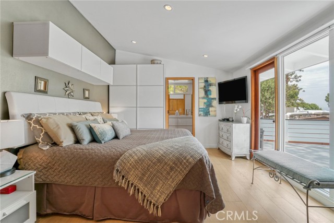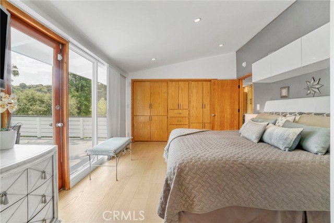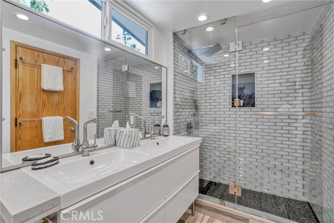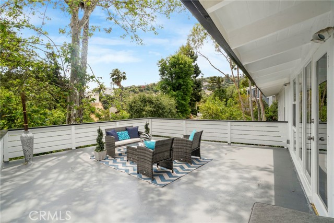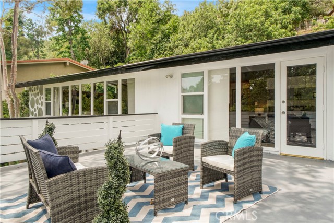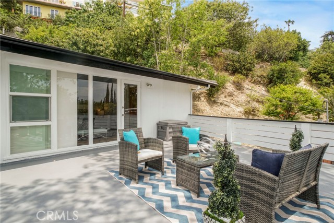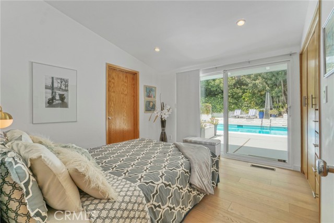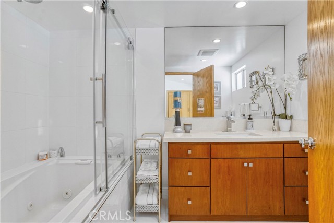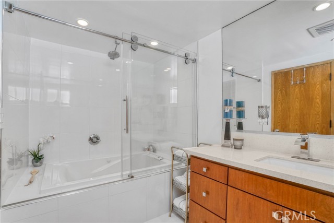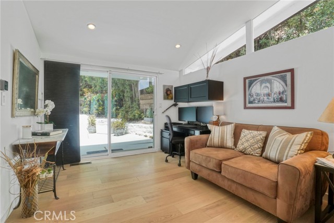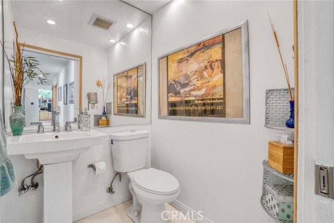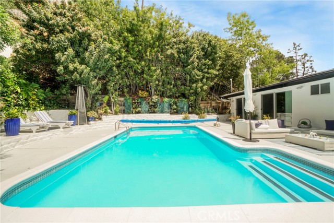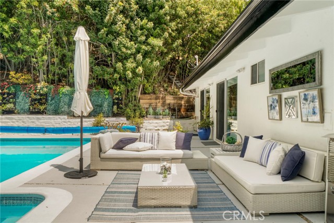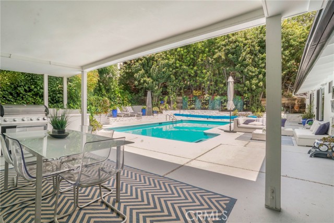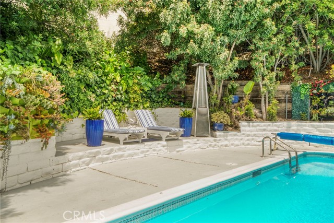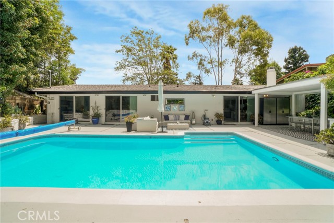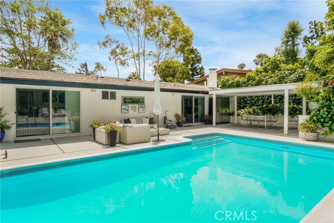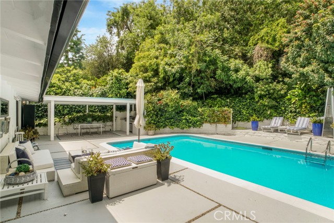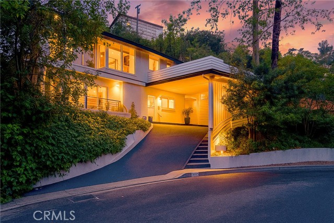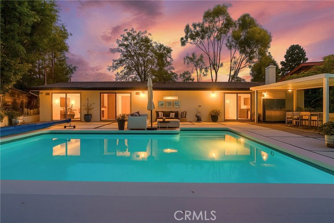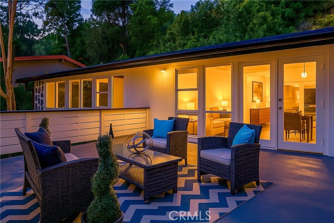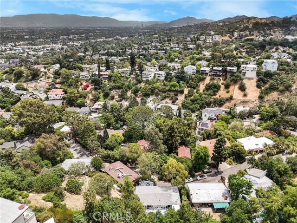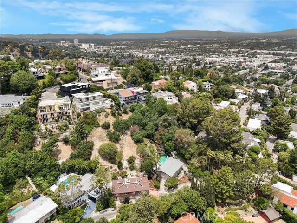3839 Davana Road, Sherman Oaks, CA 91423
- MLS#: SR25123983 ( Single Family Residence )
- Street Address: 3839 Davana Road
- Viewed: 6
- Price: $2,398,000
- Price sqft: $923
- Waterfront: Yes
- Wateraccess: Yes
- Year Built: 1956
- Bldg sqft: 2597
- Bedrooms: 4
- Total Baths: 4
- Full Baths: 4
- Garage / Parking Spaces: 4
- Days On Market: 203
- Additional Information
- County: LOS ANGELES
- City: Sherman Oaks
- Zipcode: 91423
- District: Los Angeles Unified
- Elementary School: LOANUN
- Provided by: Rodeo Realty
- Contact: Maria Maria

- DMCA Notice
-
DescriptionDiscover this exquisite mid century contemporary two story home with a fantastic curb appeal, nestled in a serene, secluded hill in a coveted Sherman Oaks neighborhood. It is located with proximity to top schools, at a prime S. of Ventura Blvd. location, and it is minutes from the best dining, shopping & freeway access. This gorgeous gem offers 4 bedrooms, 4 bathrooms (three of which are en suite), with 2,597 sf. of living space, and it is perched on a 7,986 lot that combines the perfect blend of privacy, and style. The luscious, mature landscape is crowned by an ample heated swimming pool, and an outdoor covered dining/BBQ area to enjoy the quintessential Southern California Lifestyle throughout the year! This beautiful house includes a CUSTOM MADE RECORDING STUDIO built with "QuietRock" drywall for soundproofing which boasts a booth for vocals, live instruments and/or drums recording (equipment not included.) This ample, versatile room can be easily converted to a movie theater, media room or fifth bedroom. It can also be transformed into a separate ADU by turning the recording booth into a bathroom and adding a kitchenette. Recently updated, this magnificent property has been thoughtfully designed with spacious living areas that seamlessly connect to the outdoors. It presents brand new hardwood floors, new exterior and interior paint, solid doors with oak veneer in every room, open concept floor plan with high ceilings and exposed wood beams, floor to ceiling windows, and lots of storage spaces throughout. From the main bedroom upstairs, you can step out to a lovely deck with delightful peek a boo views of the mountains and the valley. The beautiful kitchen has a stainless steel built in GE Monogram refrigerator, plenty of quartz counter space, a stainless steel farmhouse sink, an ample island with abundant storage and brand new GE gas stove and dishwasher. Other features include a two vehicle carport, triple zone HVAC for optimal comfort, a spacious storage room and also more storage in the large mechanical room, as well as separate laundry room. This splendid, iconic mid century modern property is located two homes away from the end of the road that takes you to a beautiful, tranquil hiking trail, with breathtaking natural beauty and amazing panoramic views of the San Fernando Valley. Don't miss this unique chance to own a genuine portion of dazzling Sherman Oaks! Welcome home! NEW PRICE, $2,398,000
Property Location and Similar Properties
Contact Patrick Adams
Schedule A Showing
Features
Appliances
- Barbecue
- Dishwasher
- Free-Standing Range
- Disposal
- Gas Oven
- Gas Range
- Gas Water Heater
- Microwave
- Refrigerator
- Self Cleaning Oven
- Water Heater
- Water Line to Refrigerator
Architectural Style
- Mid Century Modern
Assessments
- None
Association Fee
- 0.00
Basement
- Utility
Carport Spaces
- 2.00
Commoninterest
- None
Common Walls
- No Common Walls
Cooling
- Central Air
- Zoned
Country
- US
Days On Market
- 122
Eating Area
- Breakfast Counter / Bar
Elementary School
- LOANUN
Elementaryschool
- Los Angeles Unified
Entry Location
- up the stairs
Fencing
- Privacy
- Wood
Fireplace Features
- Living Room
- Gas
Flooring
- Wood
Garage Spaces
- 2.00
Heating
- Central
- Fireplace(s)
- Natural Gas
- Zoned
Interior Features
- Balcony
- Beamed Ceilings
- Built-in Features
- High Ceilings
- Open Floorplan
- Quartz Counters
- Recessed Lighting
- Storage
- Track Lighting
Laundry Features
- Dryer Included
- Gas Dryer Hookup
- Individual Room
- Inside
- Stackable
- Washer Included
Levels
- Two
Living Area Source
- Assessor
Lockboxtype
- None
- See Remarks
Lot Features
- Back Yard
- Front Yard
- Landscaped
- Sprinkler System
- Sprinklers In Front
- Sprinklers In Rear
- Sprinklers Timer
Parcel Number
- 2272011005
Parking Features
- Attached Carport
- Driveway
- Concrete
Patio And Porch Features
- Deck
Pool Features
- Private
- Heated
- In Ground
Postalcodeplus4
- 4631
Property Type
- Single Family Residence
Property Condition
- Turnkey
- Updated/Remodeled
Road Surface Type
- Paved
Roof
- Shingle
School District
- Los Angeles Unified
Security Features
- Carbon Monoxide Detector(s)
- Fire and Smoke Detection System
- Security System
- Smoke Detector(s)
Sewer
- Public Sewer
Utilities
- Electricity Connected
- Natural Gas Connected
- Sewer Connected
View
- Hills
- Mountain(s)
- Peek-A-Boo
Virtual Tour Url
- https://view.spiro.media/3839_davana_rd-5383?branding=false
Water Source
- Public
Window Features
- Screens
Year Built
- 1956
Year Built Source
- Assessor
Zoning
- LAR1
