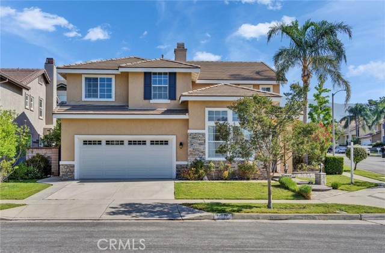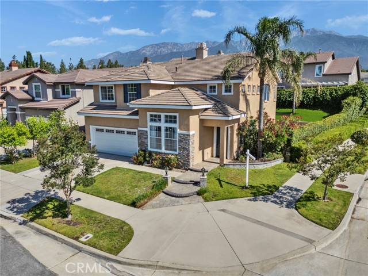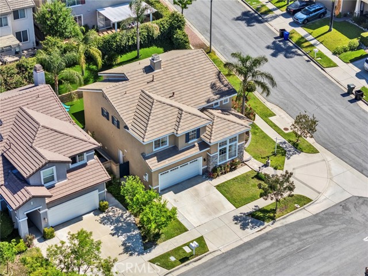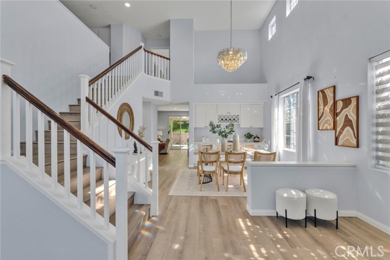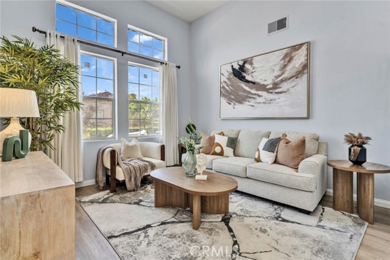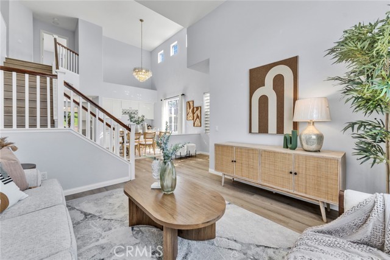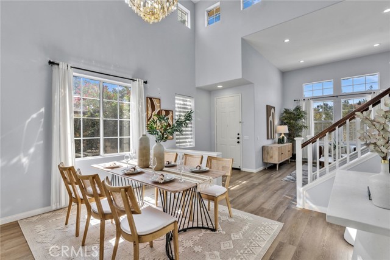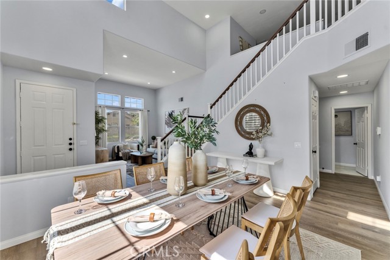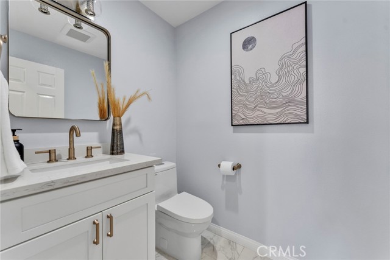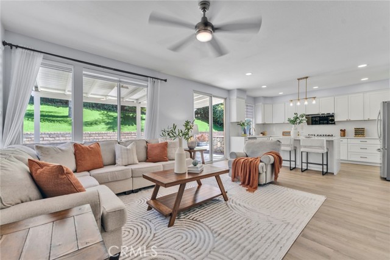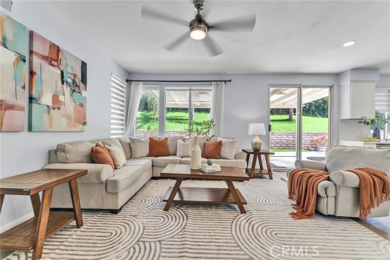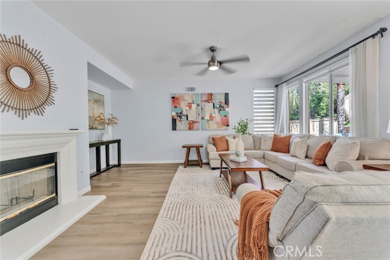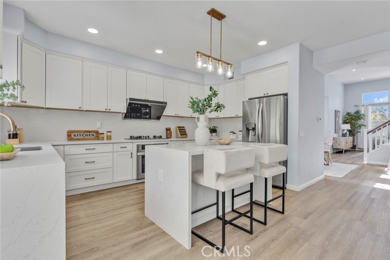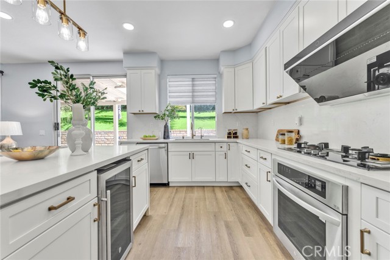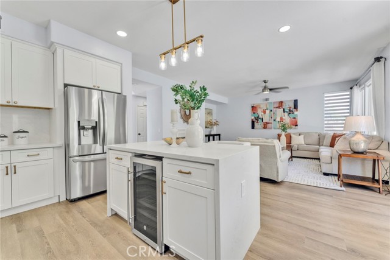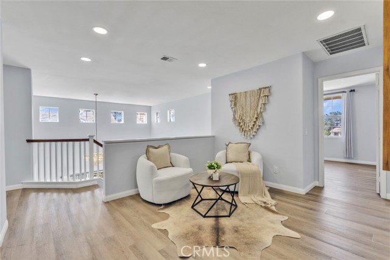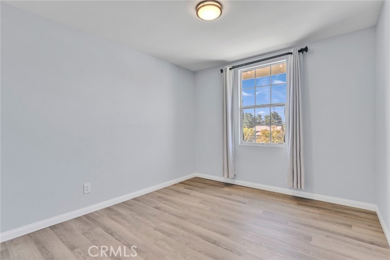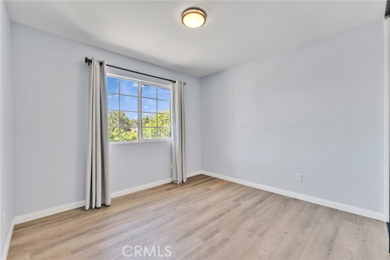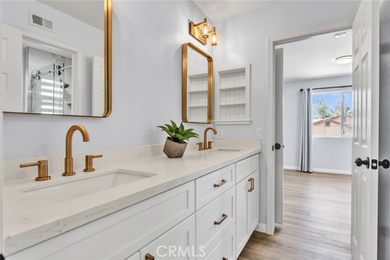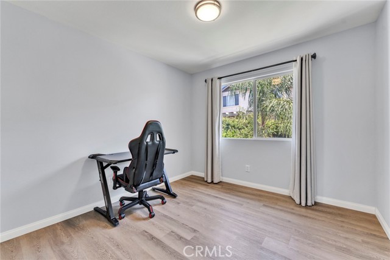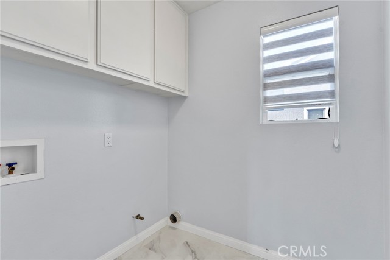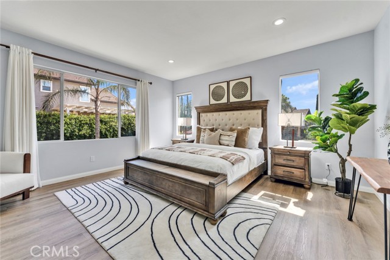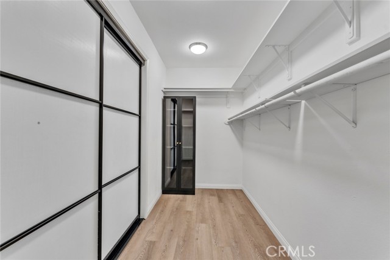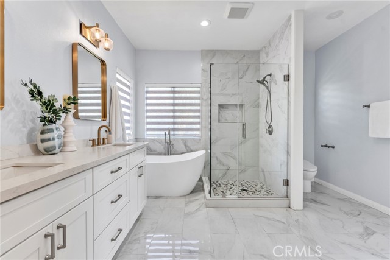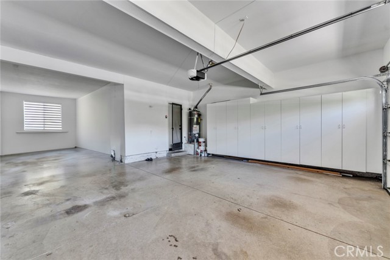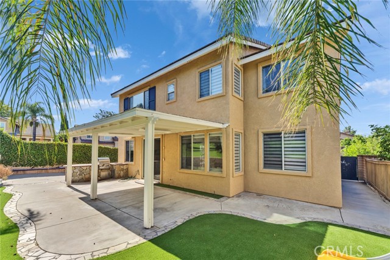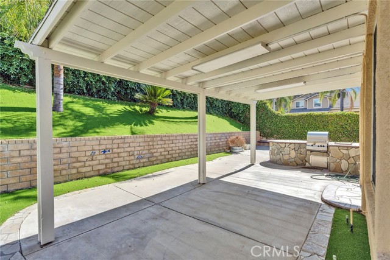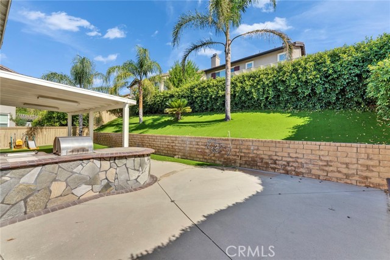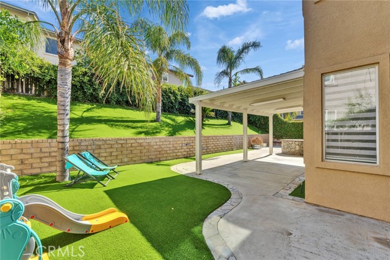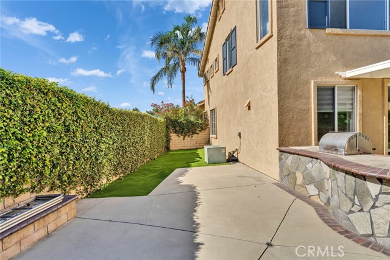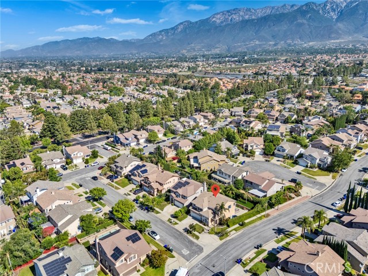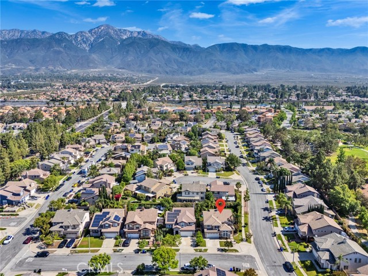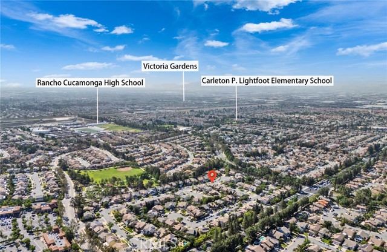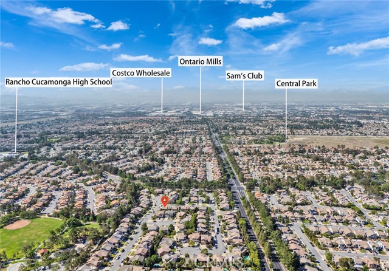11376 Starlight Drive, Rancho Cucamonga, CA 91701
- MLS#: TR25126553 ( Single Family Residence )
- Street Address: 11376 Starlight Drive
- Viewed: 1
- Price: $1,080,000
- Price sqft: $458
- Waterfront: No
- Year Built: 1998
- Bldg sqft: 2356
- Bedrooms: 4
- Total Baths: 3
- Full Baths: 2
- 1/2 Baths: 1
- Garage / Parking Spaces: 3
- Days On Market: 43
- Additional Information
- County: SAN BERNARDINO
- City: Rancho Cucamonga
- Zipcode: 91701
- District: Chaffey Joint Union High
- Middle School: DAYCRE
- High School: RANCUC
- Provided by: RE/MAX Galaxy
- Contact: Qi Qi

- DMCA Notice
-
DescriptionA Rare Corner Lot Masterpiece with Over $150K in Designer Upgrades. Nestled in the prestigious Alta Loma foothills, this exquisitely renovated corner lot home sits on a spacious 6,850 sq. ft. lot, offering approximately 2,356 sq. ft. of elegant living space. The expansive three car tandem garage features custom cabinetry, providing abundant storage and seamless organization. Step through a dramatic foyer graced with soaring ceilings and a sparkling crystal chandelier, unveiling a bright, open concept floor plan that effortlessly blends formal and casual living. Designer finishes and abundant natural light throughout create a warm and inviting atmosphereperfect for both everyday comfort and entertaining guests. The chefs kitchen is a culinary dream, outfitted with custom cabinetry, gleaming quartz countertops, an undermount sink with a premium faucet, and top of the line appliances including a built in LG refrigerator, Fotile range hood and gas stove, LG oven, built in wine cooler, and a convenient water filtration system. Upstairs, a versatile loft offers flexible space ideal for a media room, study, or home office. The luxurious primary suite features a generous walk in closet and spa inspired bathroom with dual quartz vanities, a frameless glass shower, and a freestanding soaking tub. All bathrooms showcase porcelain tile floors, Moen rainfall showerheads, American Standard fixtures, and custom mirrorswhere style meets functionality. Designed for seamless entertaining, the backyard boasts premium artificial turf, a covered patio, and a built in BBQ islandideal for year round gatherings. Recent upgrades include fresh exterior paint (2025) and a new motorized garage door. Enjoy convenient access to the 210 Freeway, Vineyards Marketplace, Kenyon Park, scenic hiking trails, and Victoria Gardens Mall for shopping, dining, and entertainment. The historic Cucamonga Service Station, a beloved Route 66 landmark, is just minutes away. Located within top rated school zones including Carlton P. Lightfoot Elementary and Rancho Cucamonga High School in the Alta Loma and Chaffey Joint Union High School Districts, this move in ready home perfectly combines designer upgrades with a prime location in one of Rancho Cucamongas most coveted neighborhoods. Discover the details in personcontact us for an exclusive private tour.
Property Location and Similar Properties
Contact Patrick Adams
Schedule A Showing
Features
Appliances
- Gas Oven
- Gas Range
- Gas Cooktop
- Gas Water Heater
Assessments
- Special Assessments
Association Amenities
- Management
- Other
Association Fee
- 0.00
Commoninterest
- None
Common Walls
- No Common Walls
Cooling
- Electric
Country
- US
Days On Market
- 19
Eating Area
- Dining Room
Entry Location
- front
Fencing
- Wood
Fireplace Features
- Family Room
Foundation Details
- None
Garage Spaces
- 3.00
Heating
- Central
High School
- RANCUC
Highschool
- Rancho Cucamonga
Interior Features
- Ceiling Fan(s)
- Crown Molding
- High Ceilings
- Quartz Counters
Laundry Features
- Individual Room
Levels
- Two
Living Area Source
- Assessor
Lockboxtype
- Combo
Lockboxversion
- Supra
Lot Features
- Back Yard
- Corner Lot
- Sprinkler System
Middle School
- DAYCRE2
Middleorjuniorschool
- Day Creek
Parcel Number
- 1089141430000
Parking Features
- Driveway
- Garage - Two Door
Patio And Porch Features
- Patio Open
Pool Features
- None
Postalcodeplus4
- 9260
Property Type
- Single Family Residence
Property Condition
- Turnkey
Roof
- Tile
School District
- Chaffey Joint Union High
Security Features
- Carbon Monoxide Detector(s)
- Fire and Smoke Detection System
- Fire Sprinkler System
Sewer
- Public Sewer
Spa Features
- None
Utilities
- Cable Connected
- Electricity Connected
- Natural Gas Connected
View
- Neighborhood
Virtual Tour Url
- https://vimeo.com/thehouseclub/review/1095187193/65b87b0b1e
Water Source
- Public
Window Features
- Screens
Year Built
- 1998
Year Built Source
- Public Records
