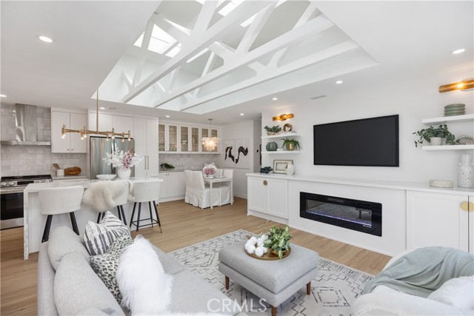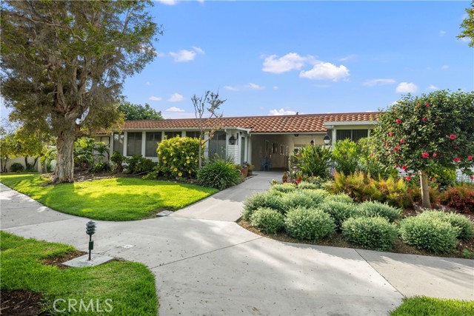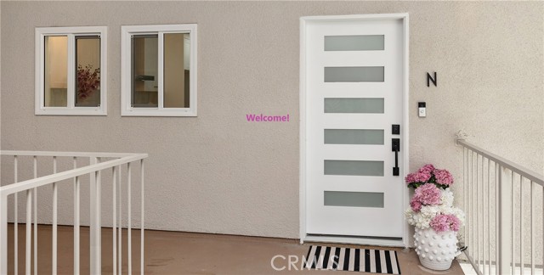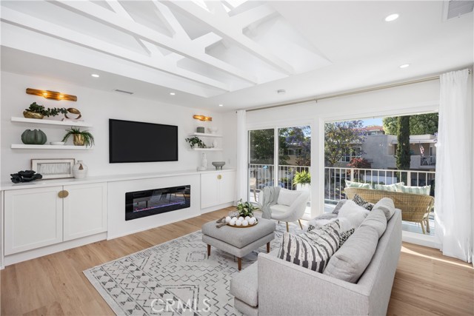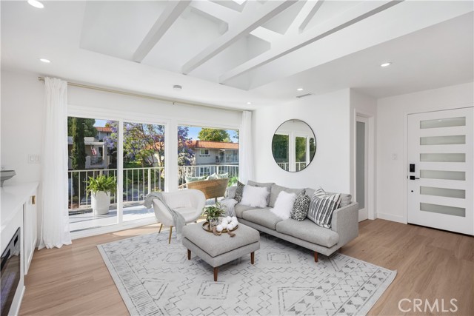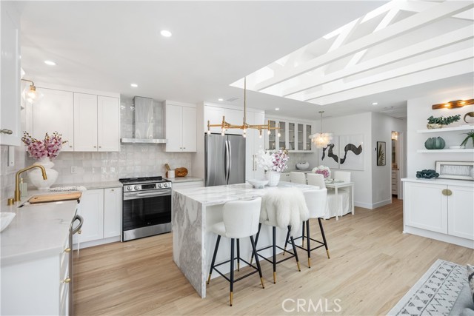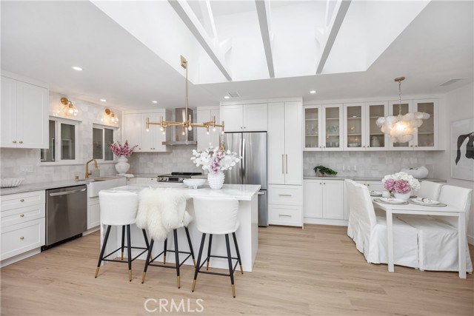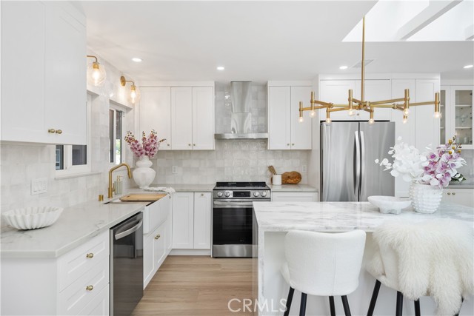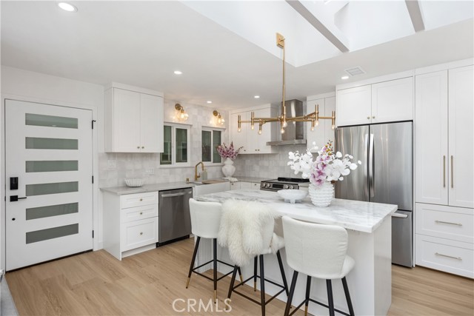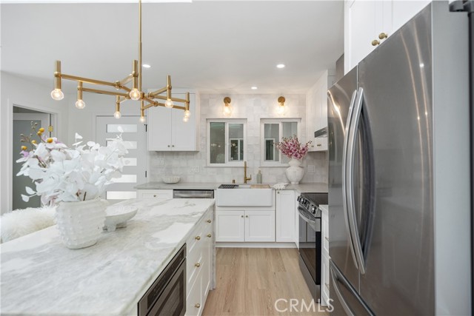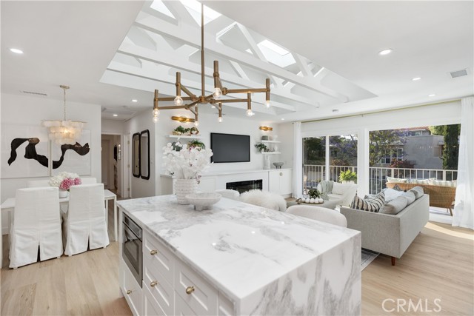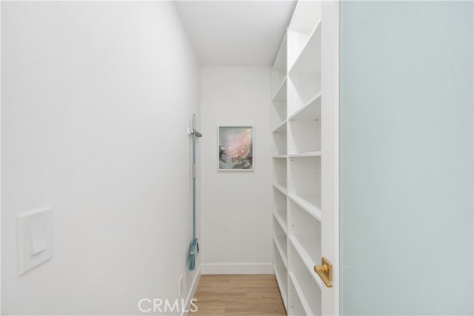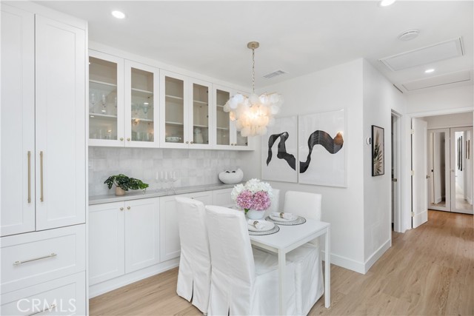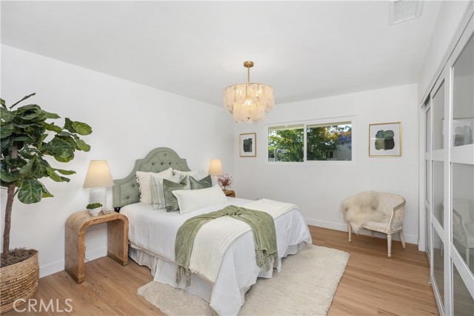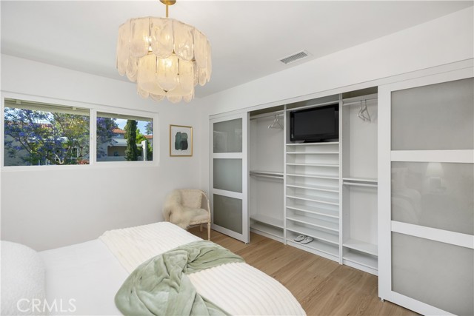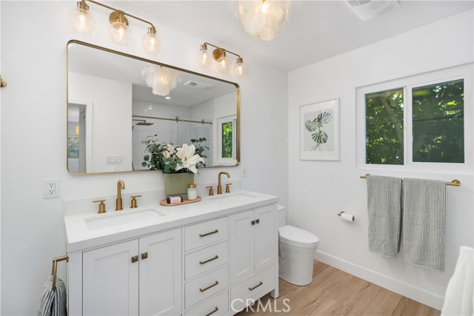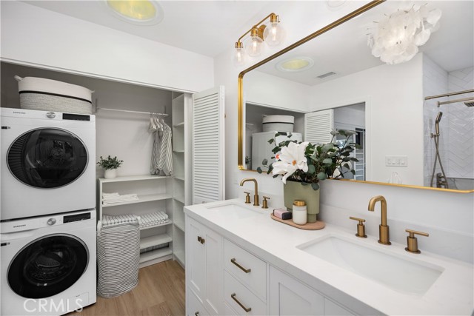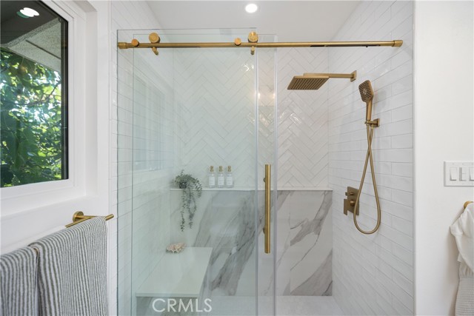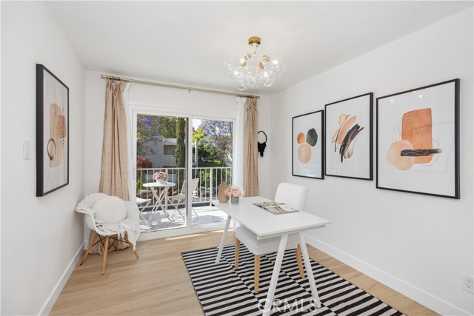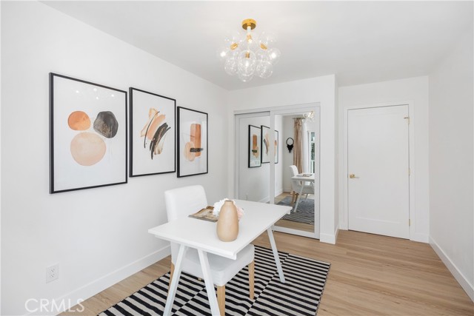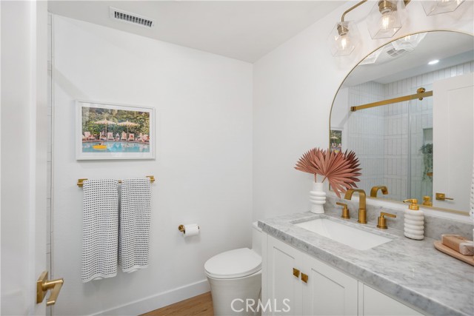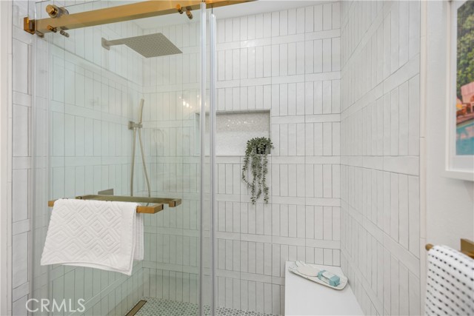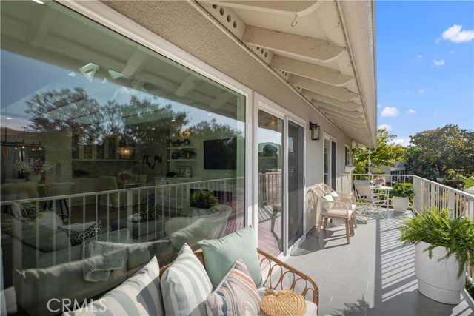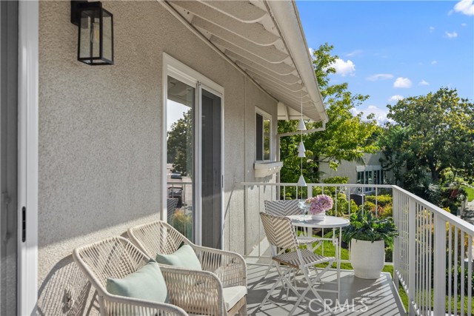2070 Via Mariposa E N, Laguna Woods, CA 92637
- MLS#: GD25115216 ( Stock Cooperative )
- Street Address: 2070 Via Mariposa E N
- Viewed: 2
- Price: $735,000
- Price sqft: $728
- Waterfront: No
- Year Built: 1964
- Bldg sqft: 1009
- Bedrooms: 2
- Total Baths: 2
- Garage / Parking Spaces: 1
- Days On Market: 41
- Additional Information
- County: ORANGE
- City: Laguna Woods
- Zipcode: 92637
- Subdivision: Leisure World (lw)
- District: Saddleback Valley Unified
- Provided by: Remax Optima
- Contact: Vivian Vivian

- DMCA Notice
-
DescriptionWOW! SPECTACULAR!! One of the most STUNNING homes to come to market in Laguna Woods. Redesigned by an interior designer & remodeled from top to bottom (with permits)! Great location between gates 5 & 6, close to clubhouse #4. NO STAIRS from your carport nor from the side street entrance where there is secondary parking on the street, and because the building is built on a sloped lot, ypu have a wonderful view from your upper level unit & there is no one above you!! All new: central HVAC system, plumbing & electric wiring, double paned windows & sliding doors, durable SPC wide wood plank flooring & designer lighting! As you enter the home through the beautiful front door, you are struck by the light pouring in over the open concept living space through the new architecturally stunning skylights. The living room features a custom entertainment built in w/remote controlled electric fireplace, quartz countertop & chic lighting. The gourmet kitchen has a spectacular dolomite waterfall island, Calcutta quartz countertops, beautiful backsplash tile, European style frameless shaker cabinets w/lots of storage & extra functional features, built in microwave drawer, modern range hood, new LG stainless steel appliances, farmhouse sink & designer faucet! Newly built spacious walk in closet w/adjustable floor to ceiling shelves is an extra pantry or storage area. Dining room cabs include upper glass display doors. Revised primary bdrm. layout includes a huge wall to wall closet w/customizable interior organization & TV outlet + a second closet! A custom top down bottom up blackout window shade can be lowered from top or raised from bottom for supreme light control & privacy. BOTH bathrooms include gorgeous WALK IN showers w/built in quartz benches, handheld & rain shower heads, custom tile & sliding frameless glass doors & raised chair height toilets! En suite primary bath has quartz top double (2 sink) vanity, a laundry suite w/new Samsung washer/dryer, drying rod & more storage. New solar tube casts daylight in & the view from the window of lush, green leaves from the tree outside is divine! Entry door includes smart door lock allowing locking & unlocking via your fingertip or a traditional key, along with a Ring Video doorbell. Balcony, accessible via living room & 2nd bedroom is newly tiled & ready for entertaining! Hurry & see this luxurious, custom, one of a kind home wont last!
Property Location and Similar Properties
Contact Patrick Adams
Schedule A Showing
Features
Accessibility Features
- No Interior Steps
- Parking
- See Remarks
Appliances
- Dishwasher
- Electric Oven
- Electric Range
- Electric Water Heater
- Disposal
- Microwave
Architectural Style
- Contemporary
Assessments
- None
Association Amenities
- Pickleball
- Pool
- Spa/Hot Tub
- Picnic Area
- Playground
- Dog Park
- Golf Course
- Tennis Court(s)
- Paddle Tennis
- Racquetball
- Bocce Ball Court
- Sport Court
- Other Courts
- Biking Trails
- Hiking Trails
- Horse Trails
- Pest Control
- Jogging Track
- Gym/Ex Room
- Clubhouse
- Billiard Room
- Card Room
- Banquet Facilities
- Recreation Room
- Meeting Room
- Storage
- Common RV Parking
- Kennel
- Cable TV
- Concierge
- Electricity
- Maintenance Grounds
- Trash
- Utilities
- Sewer
- Water
- Pet Rules
- Pets Permitted
- Management
- Guard
- Security
- Controlled Access
- Hot Water
- Other
- Maintenance Front Yard
Association Fee
- 761.65
Association Fee Frequency
- Monthly
Carport Spaces
- 1.00
Commoninterest
- Stock Cooperative
Common Walls
- 1 Common Wall
- No One Above
Construction Materials
- Stucco
Cooling
- Central Air
Country
- US
Days On Market
- 36
Door Features
- Insulated Doors
Eating Area
- See Remarks
Electric
- Electricity - On Property
Entry Location
- ground
Fencing
- See Remarks
Fireplace Features
- Great Room
Flooring
- See Remarks
Foundation Details
- See Remarks
Garage Spaces
- 0.00
Heating
- Central
Interior Features
- Built-in Features
- High Ceilings
- Living Room Balcony
- Open Floorplan
- Pantry
- Quartz Counters
- Recessed Lighting
- Stone Counters
- Storage
Laundry Features
- In Closet
Levels
- One
Living Area Source
- Assessor
Lockboxtype
- Supra
Lockboxversion
- Supra
Lot Features
- Corner Lot
Other Structures
- Storage
Parking Features
- Assigned
- Detached Carport
- Covered
- On Site
Patio And Porch Features
- None
Pool Features
- Association
Property Type
- Stock Cooperative
Property Condition
- Additions/Alterations
- Building Permit
- Repairs Major
- Turnkey
- Updated/Remodeled
Road Frontage Type
- City Street
Road Surface Type
- Paved
Roof
- See Remarks
School District
- Saddleback Valley Unified
Security Features
- 24 Hour Security
- Gated with Attendant
- Automatic Gate
- Carbon Monoxide Detector(s)
- Card/Code Access
- Fire and Smoke Detection System
- Gated with Guard
- Resident Manager
- Security Lights
- Smoke Detector(s)
Sewer
- Public Sewer
Spa Features
- See Remarks
Subdivision Name Other
- Leisure World (LW)
Utilities
- See Remarks
View
- See Remarks
Virtual Tour Url
- https://tours.previewfirst.com/ml/152572
Water Source
- Public
Window Features
- Custom Covering
- Double Pane Windows
- Screens
- Skylight(s)
Year Built
- 1964
Year Built Source
- Estimated
