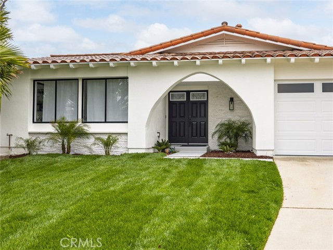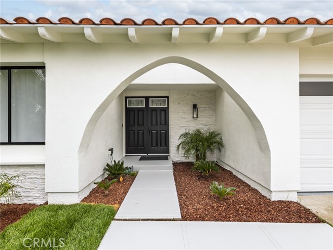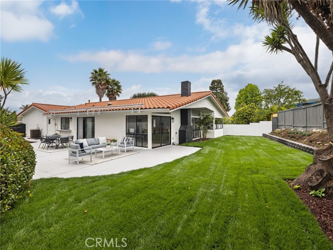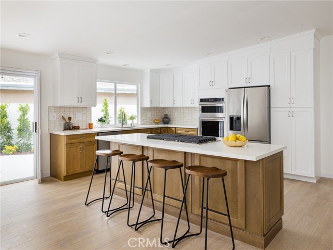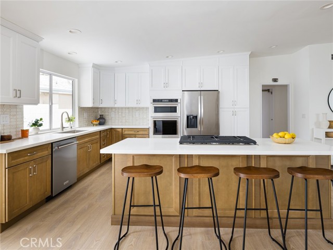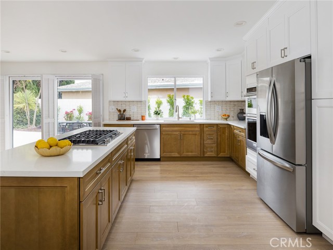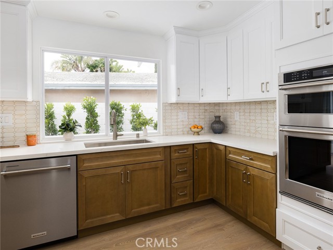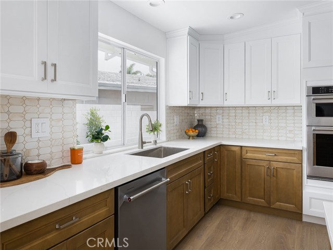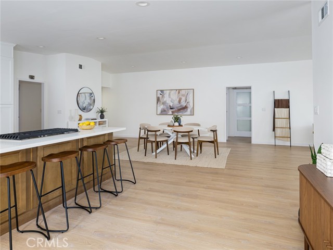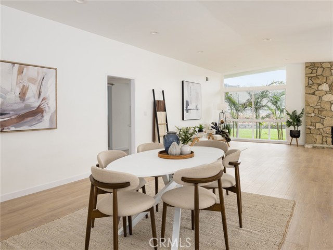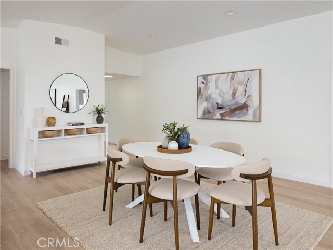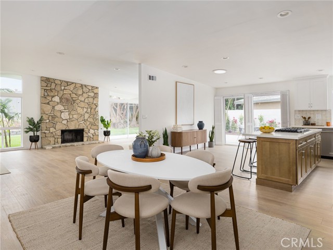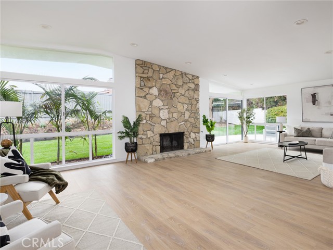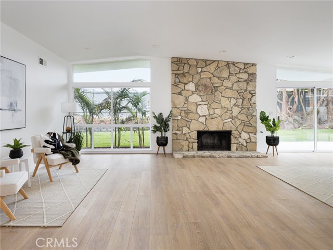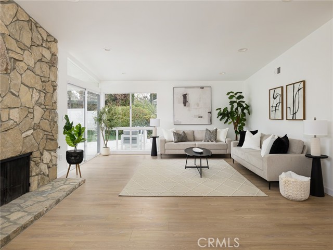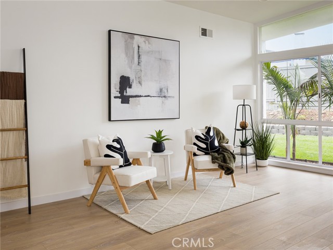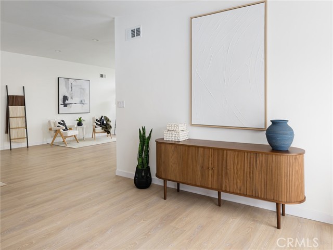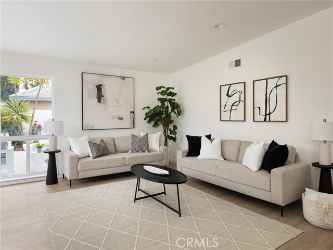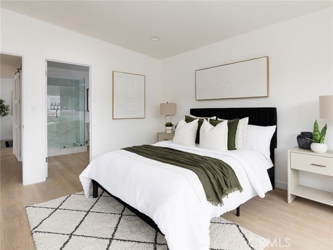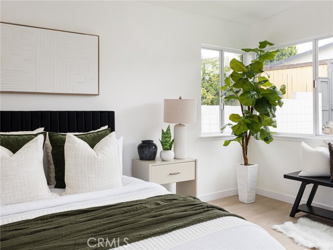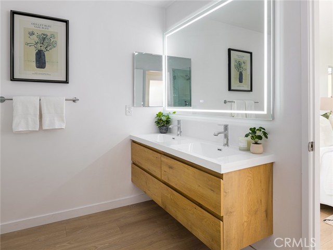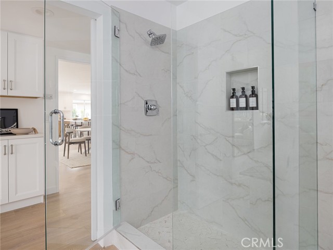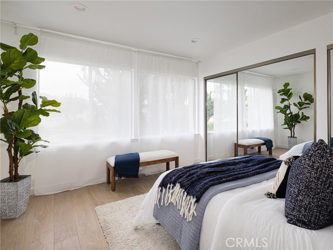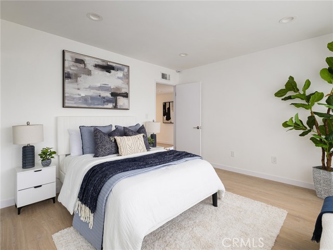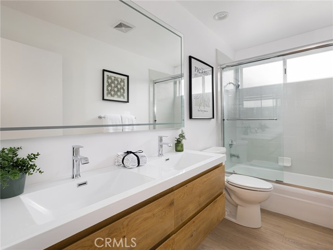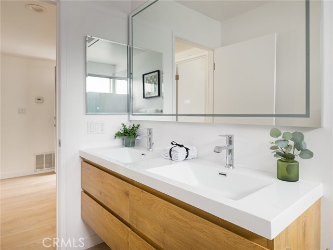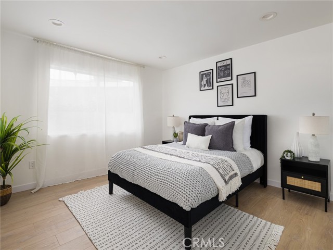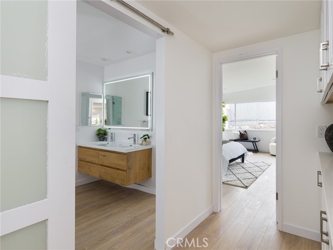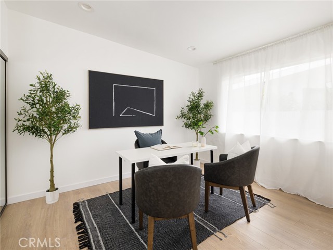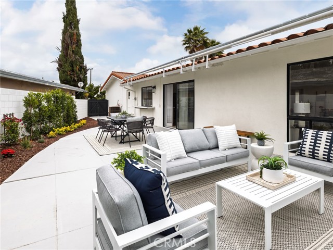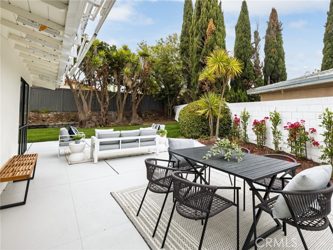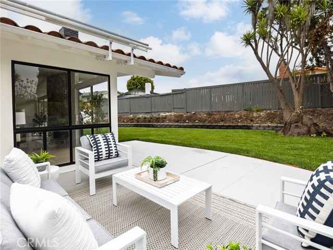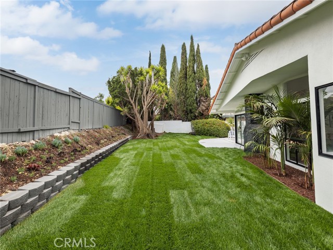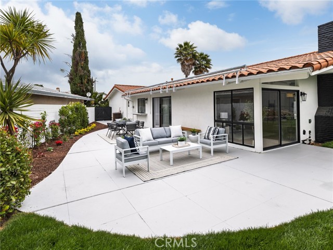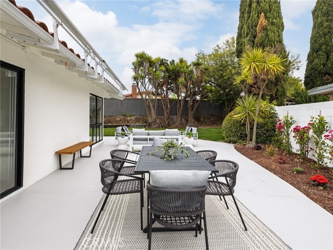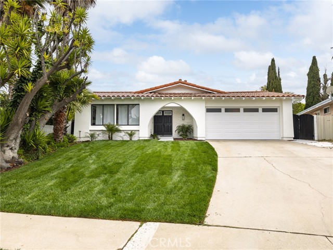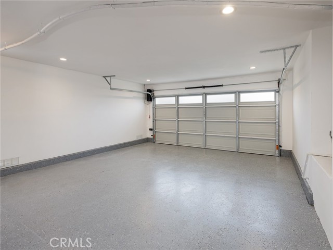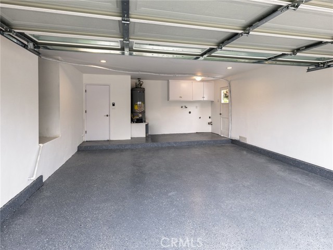4918 Delacroix Road, Rancho Palos Verdes, CA 90275
Reduced
- MLS#: PV25122934 ( Single Family Residence )
- Street Address: 4918 Delacroix Road
- Viewed: 5
- Price: $2,139,000
- Price sqft: $940
- Waterfront: Yes
- Wateraccess: Yes
- Year Built: 1966
- Bldg sqft: 2276
- Bedrooms: 4
- Total Baths: 3
- Full Baths: 2
- 1/2 Baths: 1
- Garage / Parking Spaces: 4
- Days On Market: 48
- Additional Information
- County: LOS ANGELES
- City: Rancho Palos Verdes
- Zipcode: 90275
- District: Palos Verdes Peninsula Unified
- Elementary School: SOLEAD
- Middle School: RIDGEC
- High School: PAVEPE
- Provided by: Vista Sotheby's International Realty
- Contact: Kerry Kerry

- DMCA Notice
-
DescriptionBeautifully REMODELED TURNKEY single level 4 bedroom home located at the Heart of the Hill. Blending timeless mid century character with modern sophistication, this home offers great functionality and style. New French oak flooring flows seamlessly throughout. Showcase kitchen is a culinary haven featuring all new quartz countertops, generous center island, sleek stainless steel appliances, and custom cabinetry. Open concept living with high ceilings and dining areas are filled with natural light from expansive mid century style windows that frame peaceful views of the large, flat, and fully usable backyard. Classic Palos Verdes stone fireplace adds a warm focal point to the living room. Remodeled bathrooms with floating double sink vanities and LED mirrors. Spacious bedrooms provide ample space, including a luxurious primary suite beautifully updated en suite bathroom, and versatile attached office or fourth bedroom. Additional highlights include NEW recessed lighting throughout, direct garage access, central AC, new electric retractable awning, new epoxy garage flooring and meticulous new grass and new landscaping throughout the property. Close to Peninsula Shopping Center, library, and award winning Soleado Elementary and Peninsula High School. Dont miss your opportunity to call this one level Peninsula move in ready property your forever home.
Property Location and Similar Properties
Contact Patrick Adams
Schedule A Showing
Features
Accessibility Features
- No Interior Steps
Appliances
- Built-In Range
- Dishwasher
- Gas Cooktop
- Microwave
- Refrigerator
Architectural Style
- Ranch
Assessments
- Unknown
Association Fee
- 0.00
Commoninterest
- None
Common Walls
- No Common Walls
Cooling
- Central Air
Country
- US
Days On Market
- 46
Door Features
- Double Door Entry
- Mirror Closet Door(s)
Eating Area
- Breakfast Counter / Bar
- In Kitchen
Elementary School
- SOLEAD
Elementaryschool
- Soleado
Entry Location
- ground
Fencing
- Block
- Good Condition
- Wood
Fireplace Features
- Living Room
- Gas
Flooring
- Laminate
Foundation Details
- Slab
Garage Spaces
- 2.00
Heating
- Central
High School
- PAVEPE
Highschool
- Palos Verdes Peninsula
Interior Features
- Open Floorplan
- Quartz Counters
Laundry Features
- In Garage
- Washer Hookup
Levels
- One
Living Area Source
- Assessor
Lockboxtype
- Combo
Lot Dimensions Source
- Assessor
Lot Features
- 0-1 Unit/Acre
- Front Yard
- Landscaped
- Level with Street
- Lot 6500-9999
Middle School
- RIDGEC
Middleorjuniorschool
- Ridgecrest
Parcel Number
- 7586025009
Parking Features
- Direct Garage Access
- Asphalt
- Driveway Level
- Garage Faces Front
- Garage - Single Door
Patio And Porch Features
- Concrete
- Patio
- Slab
Pool Features
- None
Postalcodeplus4
- 3973
Property Type
- Single Family Residence
Property Condition
- Updated/Remodeled
Road Frontage Type
- City Street
Road Surface Type
- Paved
Roof
- Tile
School District
- Palos Verdes Peninsula Unified
Sewer
- Public Sewer
Spa Features
- None
Uncovered Spaces
- 2.00
View
- Neighborhood
Water Source
- Public
Year Built
- 1966
Year Built Source
- Assessor
Zoning
- RPRS10000*
