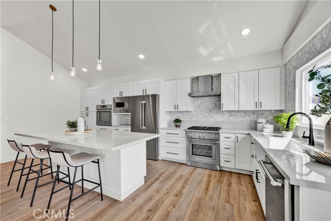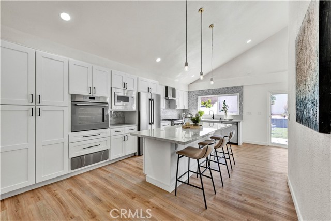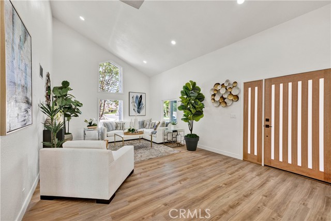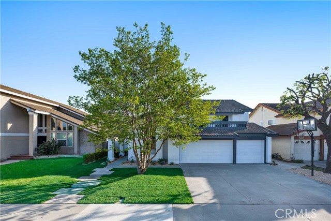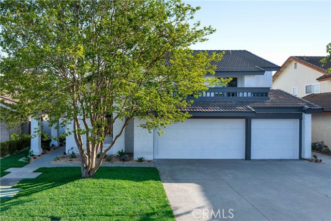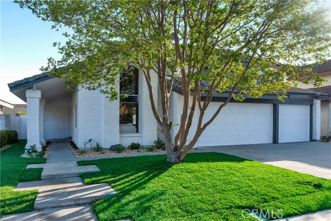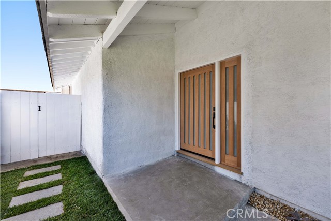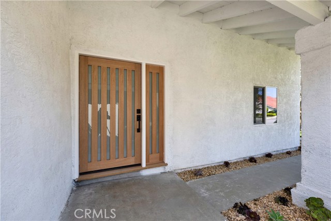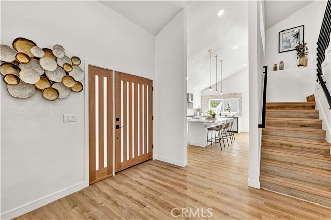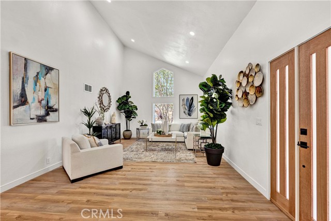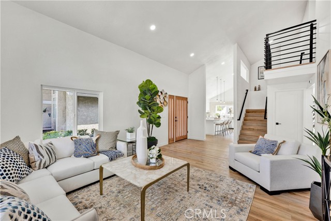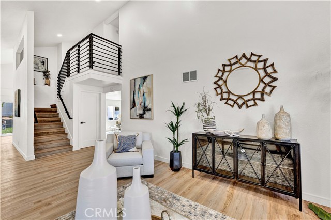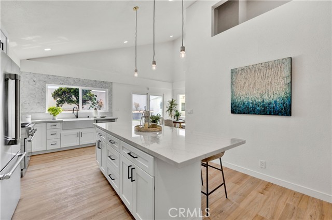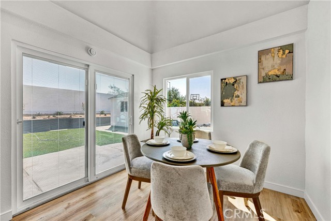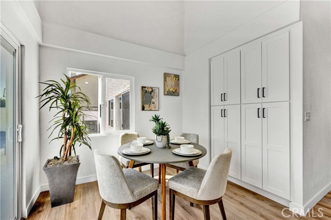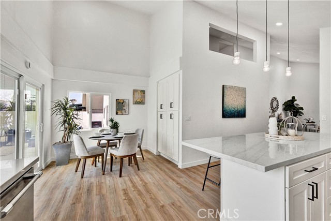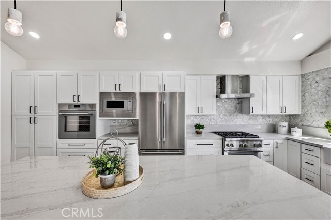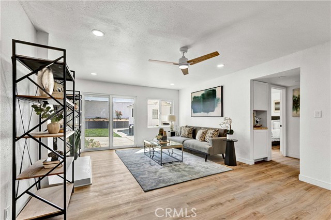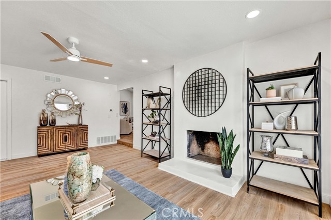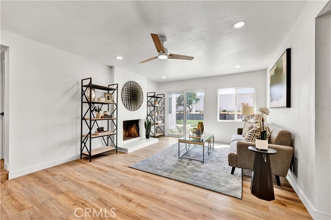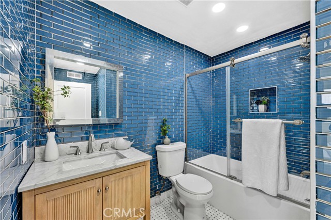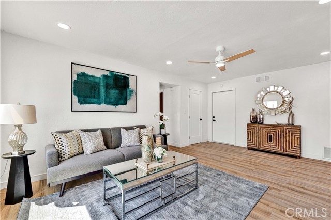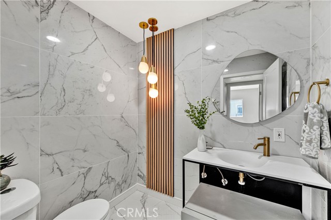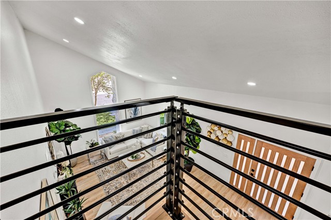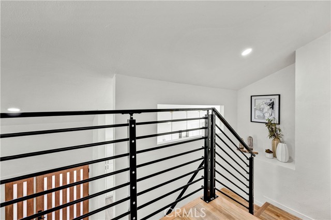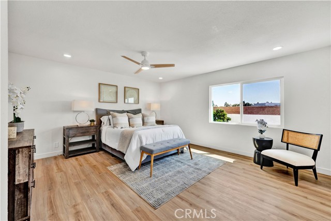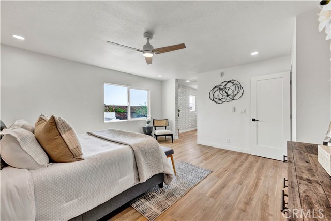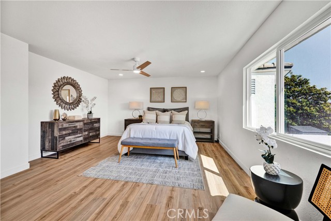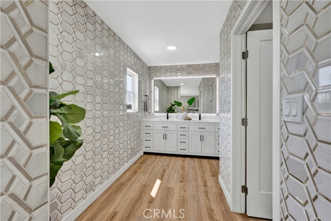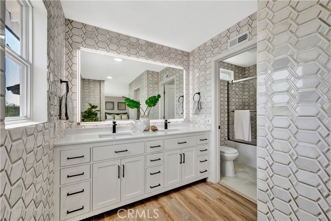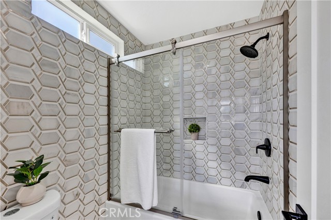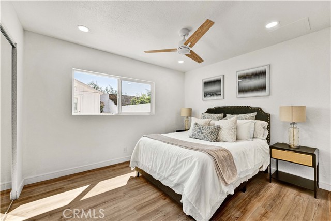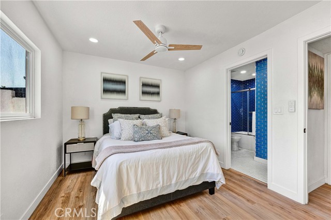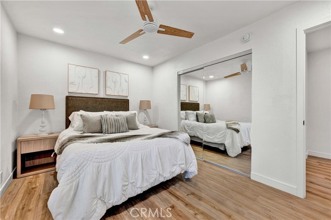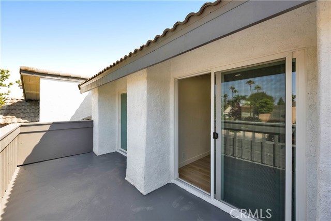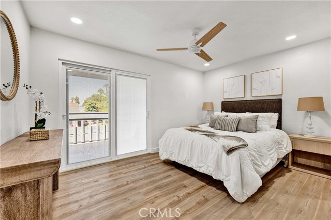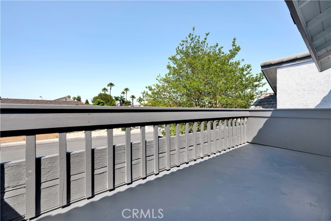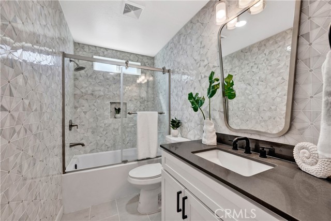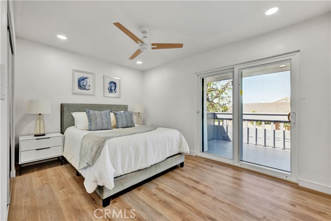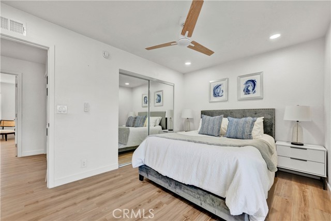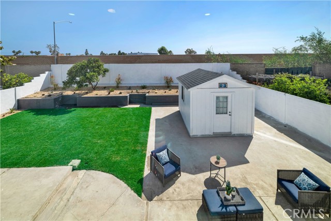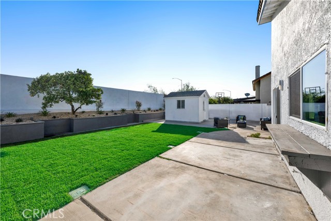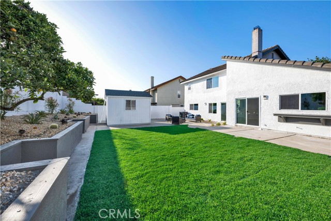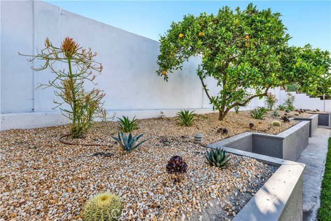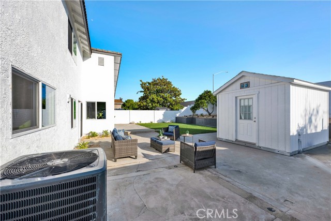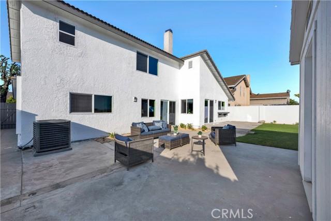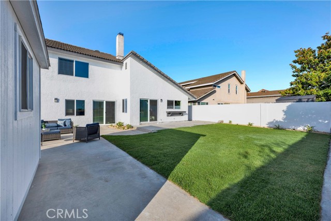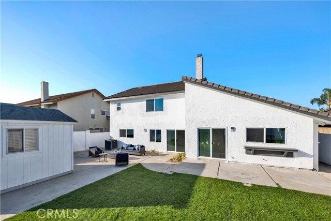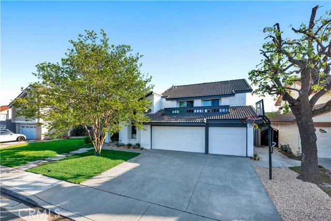17837 San Rafael Street, Fountain Valley, CA 92708
- MLS#: OC25115480 ( Single Family Residence )
- Street Address: 17837 San Rafael Street
- Viewed: 2
- Price: $1,699,000
- Price sqft: $751
- Waterfront: Yes
- Wateraccess: Yes
- Year Built: 1975
- Bldg sqft: 2263
- Bedrooms: 4
- Total Baths: 4
- Full Baths: 3
- 1/2 Baths: 1
- Garage / Parking Spaces: 3
- Days On Market: 31
- Additional Information
- County: ORANGE
- City: Fountain Valley
- Zipcode: 92708
- Subdivision: Park Place (pkpl)
- District: Fountain Valley
- Elementary School: GISLER
- Middle School: MASUDA
- High School: FOUVAL
- Provided by: First Team Real Estate
- Contact: Lily Lily

- DMCA Notice
-
DescriptionJust like a brand new model perfect home, this stunning Park Place masterpiece has been exquisitely transformed with no expense spared, showcasing 2,263 square feet of contemporary elegance. Every inch radiates luxury, from the luxury waterproof wood vinyl flooring and LED recessed lighting throughout to the dual pane windows (some with built in blinds), two panel interior doors, and mirrored closet doors. A dramatic staircase with a sleek horizontal steel railing adds a modern touch, while the brand new chefs dream kitchen dazzles with quartz countertops, a center island with wrap around seating, chic pendant lighting, custom white shaker self closing cabinetry (including pots & pans drawers, pull out pantries, and lazy Susans), a porcelain farmhouse sink, and top of the line Thermador stainless steel appliancesincluding a gas range, microwave, oven, warming drawer, and dishwasher. The grandeur begins at the wood and frosted glass entry door with matching sidelight, leading to an impressive living room with a soaring two story ceiling and a transom window flooding the space with natural light. The open layout flows effortlessly into the dining area and a warm, inviting family room with a fireplace, while sliding glass doors open to an expansive backyard featuring a large concrete patio, new lawn, lush landscaping, stucco walls, and a permitted detached hobby room/office with electricalideal for entertaining or future pool possibilities. This home offers two luxurious primary suites (one upstairs, one downstairs), with the upstairs retreat boasting a walk in closet and a spa inspired bathroom with dual sinks and a touch LED lit mirror, while the downstairs powder room impresses with a rare imported vanity. All four bathrooms showcase floor to ceiling designer tile, new vanities, and high end fixtures, elevating everyday living. Additional highlights include central A/C, ceiling fans, and direct access to a three car garage with washer/dryer hookups. Nestled in a premier neighborhood, this home is just steps from Los Alamos Park, and close to award winning schools, shopping, dining, Mile Square Park, the beach, and freewaysoffering the ultimate blend of sophistication and convenience. A true turnkey paradise, where every detail reflects unparalleled craftsmanship and modern luxury.
Property Location and Similar Properties
Contact Patrick Adams
Schedule A Showing
Features
Appliances
- Built-In Range
- Dishwasher
- Disposal
- Gas Oven
- Gas Range
- Microwave
- Range Hood
- Recirculated Exhaust Fan
- Refrigerator
- Warming Drawer
- Water Line to Refrigerator
Architectural Style
- Contemporary
Assessments
- Unknown
Association Fee
- 0.00
Commoninterest
- None
Common Walls
- No Common Walls
Construction Materials
- Drywall Walls
Cooling
- Central Air
Country
- US
Door Features
- Mirror Closet Door(s)
- Panel Doors
- Sliding Doors
Eating Area
- Breakfast Counter / Bar
- Family Kitchen
- Dining Room
- In Kitchen
Electric
- Standard
Elementary School
- GISLER
Elementaryschool
- Gisler
Exclusions
- Staging furnishings and decor
Fencing
- Block
- Excellent Condition
- Stucco Wall
Fireplace Features
- Family Room
Flooring
- Tile
- Vinyl
- Wood
Foundation Details
- Slab
Garage Spaces
- 3.00
Heating
- Central
High School
- FOUVAL
Highschool
- Fountain Valley
Interior Features
- Balcony
- Block Walls
- Built-in Features
- Cathedral Ceiling(s)
- Ceiling Fan(s)
- High Ceilings
- In-Law Floorplan
- Living Room Balcony
- Open Floorplan
- Pantry
- Quartz Counters
- Recessed Lighting
- Stone Counters
- Storage
- Two Story Ceilings
Laundry Features
- In Garage
Levels
- Two
Living Area Source
- Assessor
Lockboxtype
- Supra
Lockboxversion
- Supra
Lot Features
- Back Yard
- Front Yard
- Garden
- Landscaped
- Lawn
- Lot 6500-9999
- Rectangular Lot
- Level
- Near Public Transit
- Park Nearby
- Sprinkler System
- Sprinklers In Front
- Sprinklers In Rear
- Yard
Middle School
- MASUDA
Middleorjuniorschool
- Masuda
Other Structures
- Shed(s)
- Storage
Parcel Number
- 16933310
Parking Features
- Direct Garage Access
- Driveway
- Concrete
- Driveway Level
- Garage Faces Front
- Garage - Two Door
Patio And Porch Features
- Concrete
- Patio Open
Pool Features
- None
Postalcodeplus4
- 5232
Property Type
- Single Family Residence
Property Condition
- Turnkey
- Updated/Remodeled
Road Frontage Type
- City Street
Road Surface Type
- Paved
School District
- Fountain Valley
Sewer
- Public Sewer
Spa Features
- None
Subdivision Name Other
- Woodside (WOOD)
Utilities
- Cable Available
- Electricity Connected
- Natural Gas Connected
- Sewer Connected
- Water Connected
View
- None
Virtual Tour Url
- https://www.wellcomemat.com/mls/54fbfc33af7e1m6fn
Water Source
- Public
Window Features
- Blinds
- Double Pane Windows
Year Built
- 1975
Year Built Source
- Assessor
