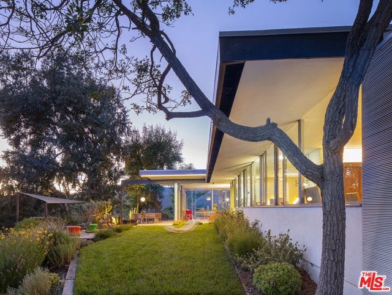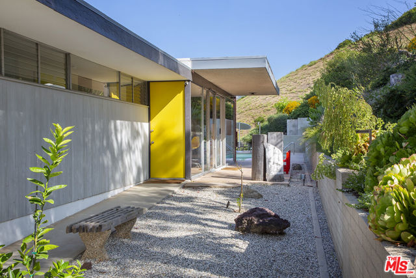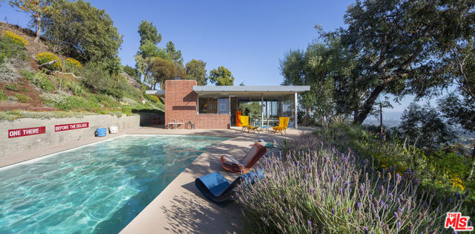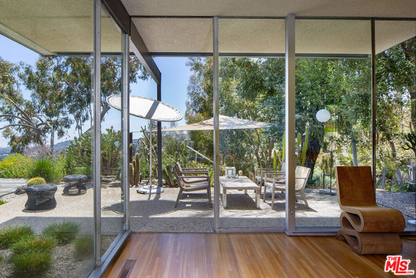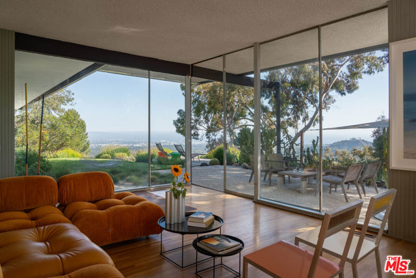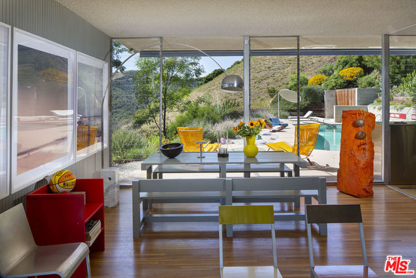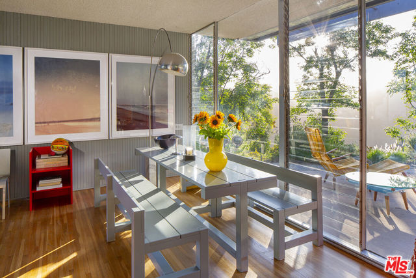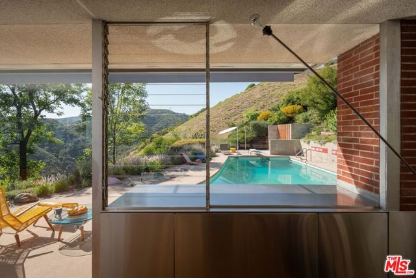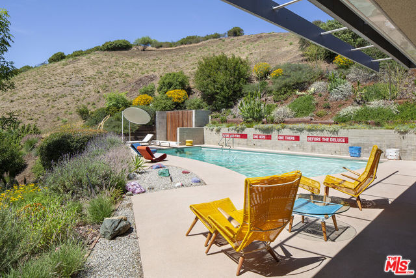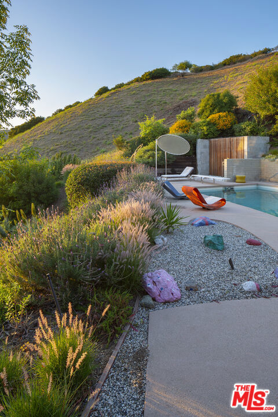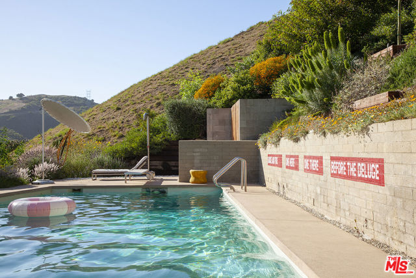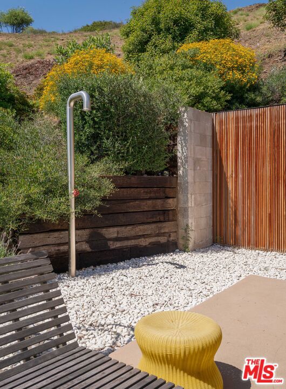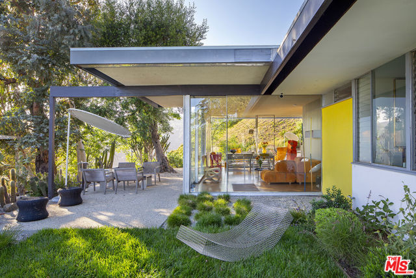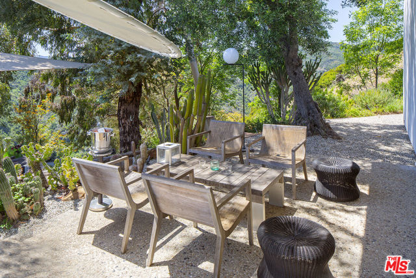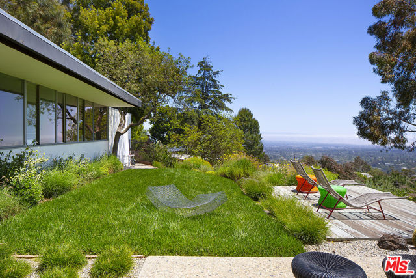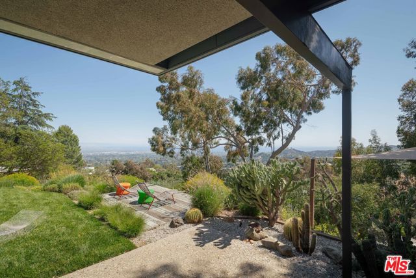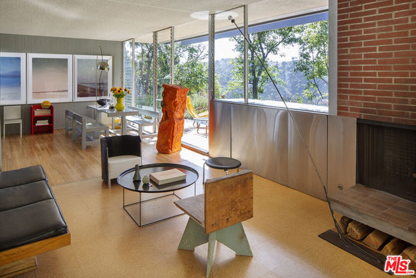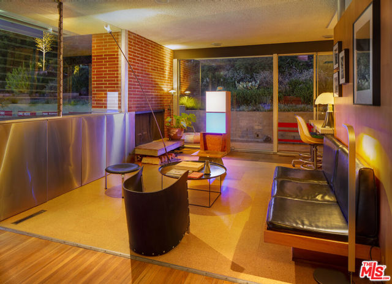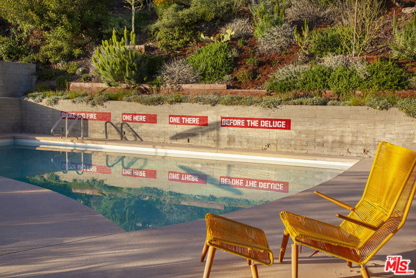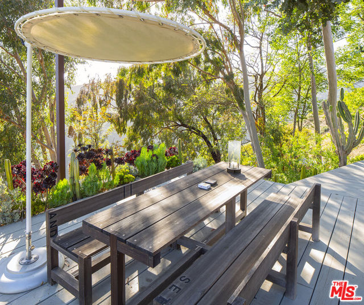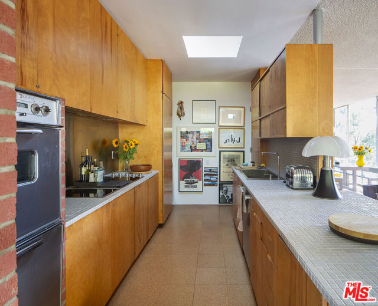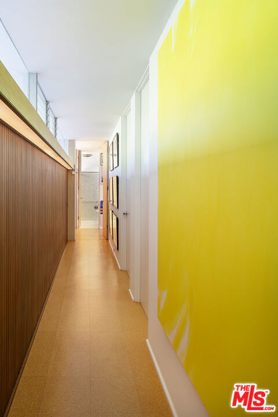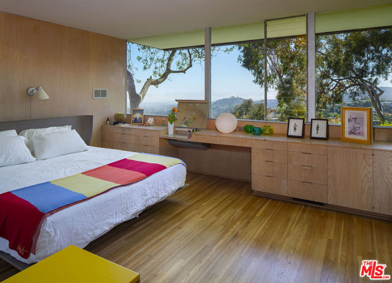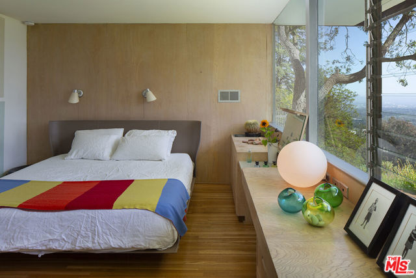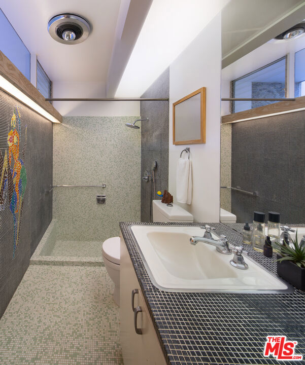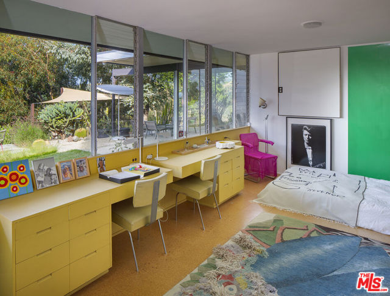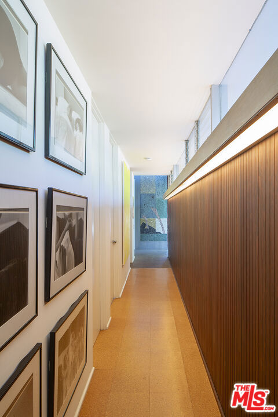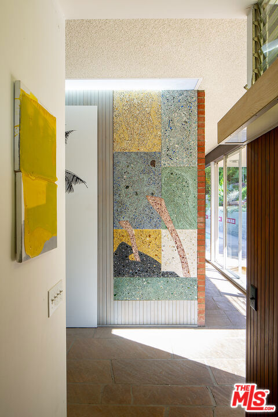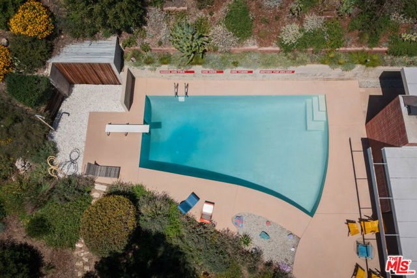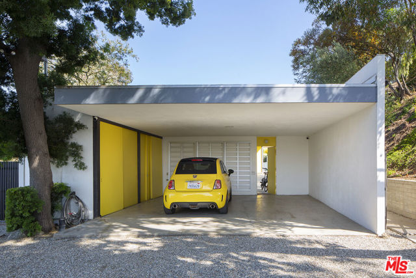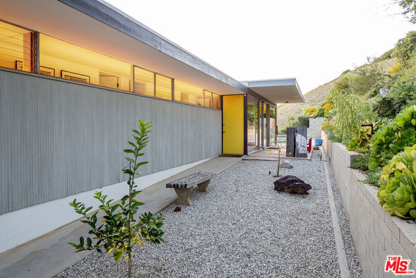1531 Tigertail Road, Los Angeles, CA 90049
- MLS#: 25546137 ( Single Family Residence )
- Street Address: 1531 Tigertail Road
- Viewed: 1
- Price: $7,975,000
- Price sqft: $4,887
- Waterfront: No
- Year Built: 1960
- Bldg sqft: 1632
- Bedrooms: 3
- Total Baths: 2
- Full Baths: 2
- Garage / Parking Spaces: 6
- Days On Market: 46
- Acreage: 1.02 acres
- Additional Information
- County: LOS ANGELES
- City: Los Angeles
- Zipcode: 90049
- Provided by: Crosby Doe Associates, Inc.
- Contact: Ilana Ilana

- DMCA Notice
-
DescriptionThe Sale House, 1960. Richard Neutra, Architect. Brentwood's exclusive Tigertail Road winds its way up the mountain. At the tip of Tigertail is the Sale House. Here, the profound assets of the land are magnified by Neutra's careful siting and glass house program. Originally designed for an artist and her husband, Neutra added skylights and lighting to enhance the owner's art work. 65 years after its completion, the residence is once again home to an art and furniture collection vividly expressing its owner's vision. A recent restoration of the residence and pool has maintained Neutra's plan, built in furniture, cabinetry, bathroom tile, and the original owner's mosaics. New landscaping was designed by Ivette Soler Gardens. The surrounding hillside greenbelt affords miles of hiking and the ability to live privately within nature, while savoring a bird's eye view of the city and coastline below. Residence incorporates: Open plan living, dining and den areas, sensitively updated kitchen, three bedrooms, two baths, original swimming pool and diving board, gardens, and 2 car carport. The original accordion door between bedrooms 2 and 3 may be restored to its original configuration.
Property Location and Similar Properties
Contact Patrick Adams
Schedule A Showing
Features
Appliances
- Dishwasher
- Disposal
- Refrigerator
- Double Oven
- Electric Oven
- Electric Cooktop
Carport Spaces
- 2.00
Common Walls
- No Common Walls
Cooling
- None
Country
- US
Direction Faces
- West
Door Features
- Sliding Doors
Eating Area
- Breakfast Counter / Bar
- Dining Room
- In Kitchen
Entry Location
- Ground Level - no steps
Fireplace Features
- Living Room
Flooring
- Wood
Heating
- Central
Interior Features
- Open Floorplan
Laundry Features
- Washer Included
- Dryer Included
- In Carport
Levels
- One
Living Area Source
- Assessor
Lot Features
- Yard
- Back Yard
- Lawn
- Landscaped
- Secluded
Parcel Number
- 4493024012
Parking Features
- Attached Carport
- Built-In Storage
- Guest
- Driveway
- Covered
- Concrete
- Gravel
Patio And Porch Features
- Deck
- Patio Open
Pool Features
- In Ground
- Diving Board
Postalcodeplus4
- 1430
Property Type
- Single Family Residence
Security Features
- 24 Hour Security
- Fire and Smoke Detection System
- Carbon Monoxide Detector(s)
Sewer
- Sewer Paid
Spa Features
- None
Uncovered Spaces
- 4.00
View
- Hills
- Ocean
- Coastline
- Canyon
- Panoramic
Water Source
- Public
Window Features
- Skylight(s)
- Jalousies/Louvered
Year Built
- 1960
Year Built Source
- Assessor
Zoning
- LARE15
