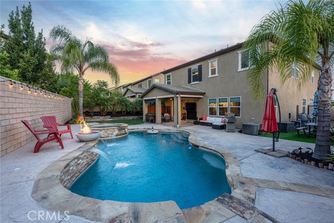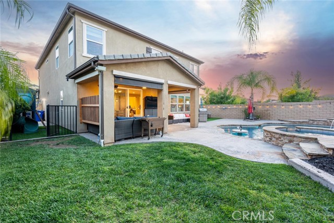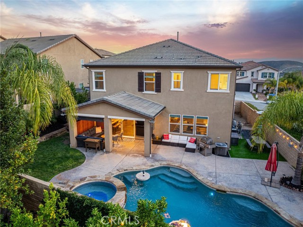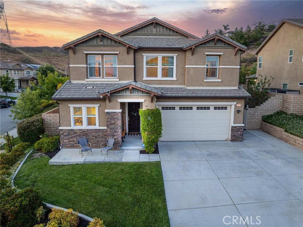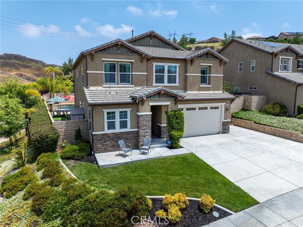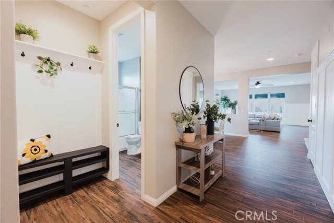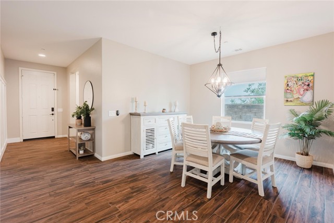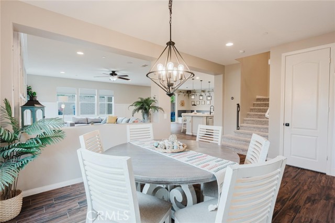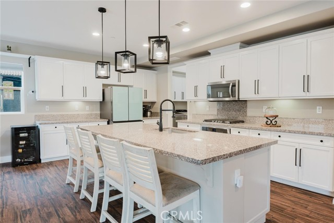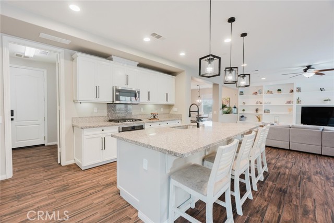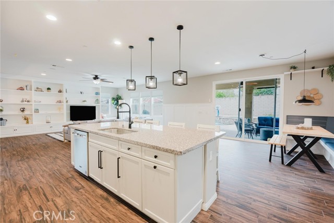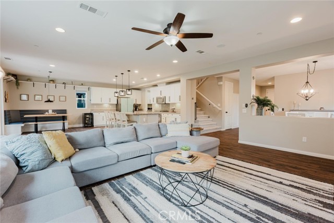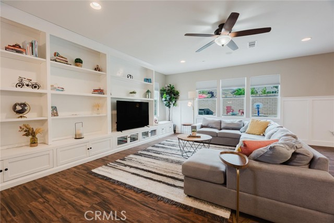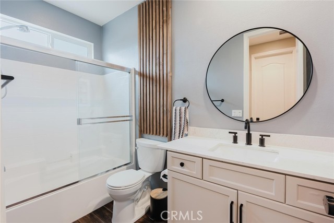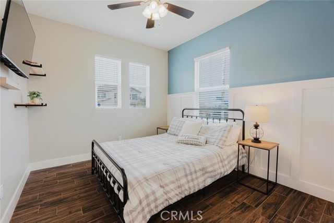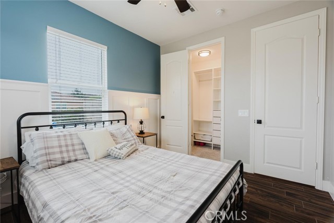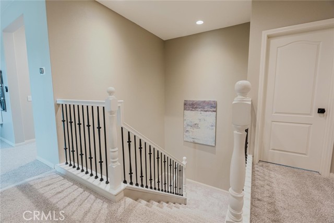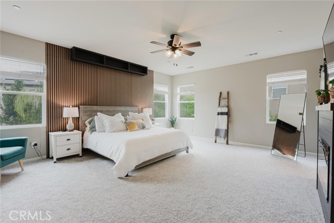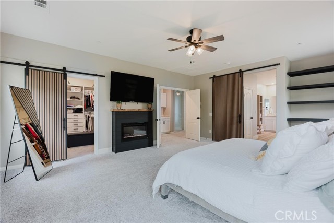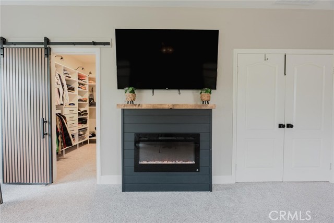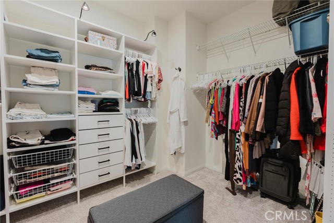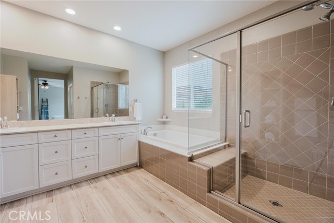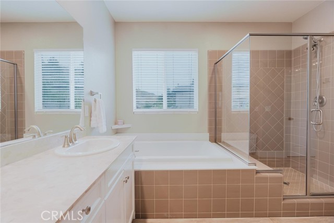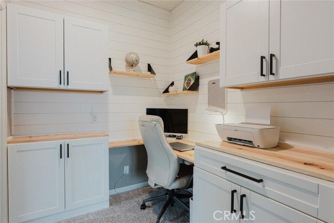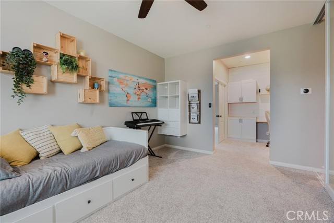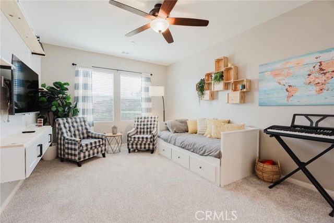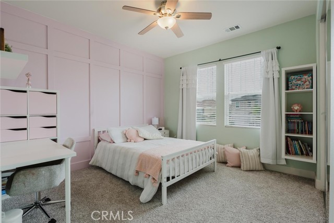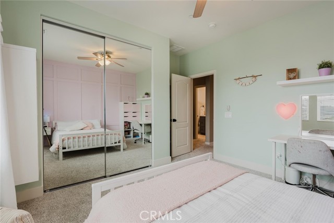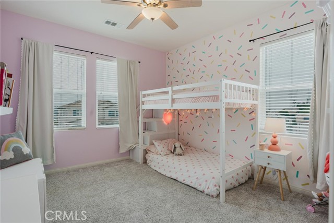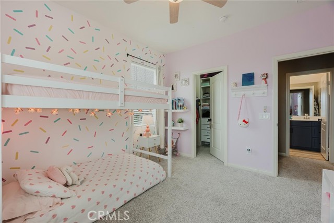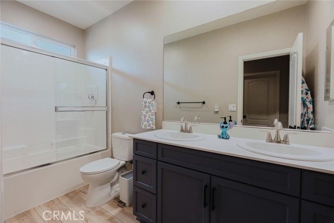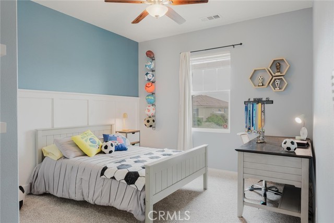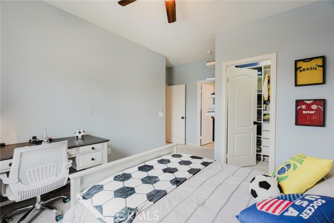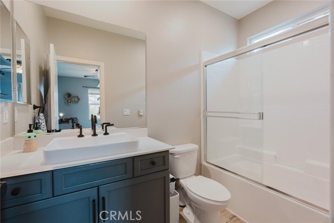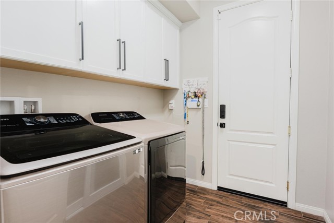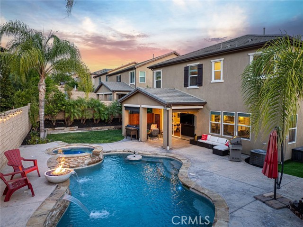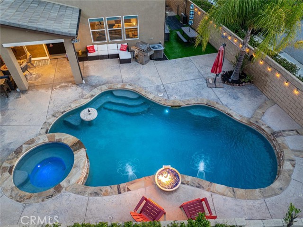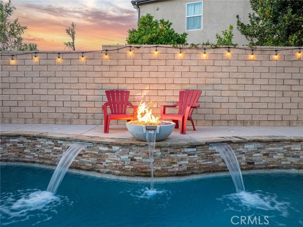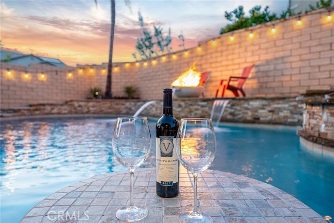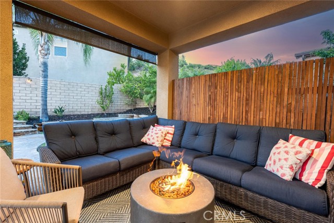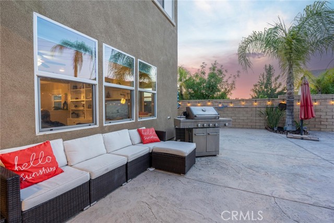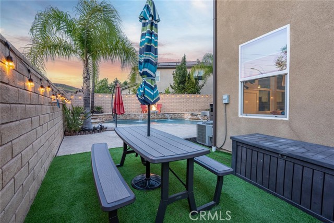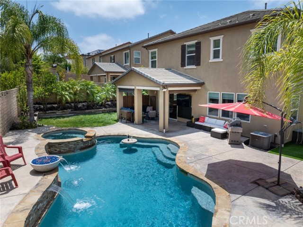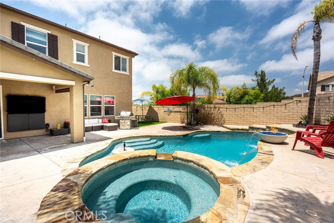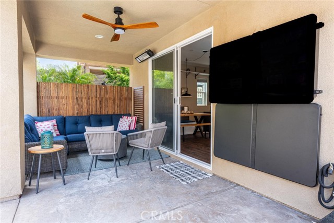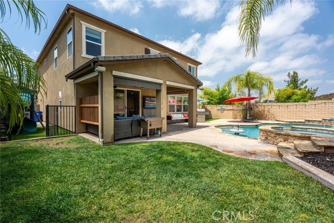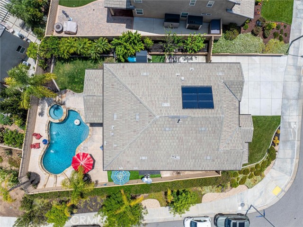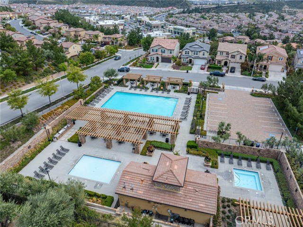19749 Lanfranca Drive, Saugus, CA 91350
- MLS#: SR25126538 ( Single Family Residence )
- Street Address: 19749 Lanfranca Drive
- Viewed: 1
- Price: $1,274,999
- Price sqft: $390
- Waterfront: Yes
- Wateraccess: Yes
- Year Built: 2015
- Bldg sqft: 3271
- Bedrooms: 5
- Total Baths: 4
- Full Baths: 4
- Garage / Parking Spaces: 2
- Days On Market: 49
- Additional Information
- County: LOS ANGELES
- City: Saugus
- Zipcode: 91350
- Subdivision: Canyon Crest (plum Canyon) (cs
- District: William S. Hart Union
- Provided by: RE/MAX of Santa Clarita
- Contact: Neal Neal

- DMCA Notice
-
DescriptionThis beautifully updated 5 bedroom, 4 bathroom home offers 3,271 sq. ft. of spacious living, including an upstairs loft (possible 6th bedroom), office area, and a full bedroom and bath on the main level. Ideal location on a corner lot with added privacy and excellent parking for guests. Recent upgrades include custom wood paneling throughout the living areas and bedrooms, freshly painted cabinets with new hardware, updated light fixtures, custom closet organizers in every bedroom, luxury vinyl flooring in the bathrooms and newer carpeting upstairs. As you enter the front door you are immediately drawn to the bright, open floor plan. The formal dining room opens up to a spacious family room with custom built ins, surround sound and recessed lighting. The living area seamlessly flows into the kitchen featuring a large center island, updated pendant lighting, stainless steel appliances, and a custom built in everyday dining area. Upstairs you will find 4 bedrooms plus the loft/flex space and office area, complete with custom cabinets and wood planked walls. The generous primary suite boasts an electric fireplace, modern wood accents and a walk in closet with custom organizers and lighting. The primary bathroom has luxury vinyl bathroom flooring, a large soaking tub and separate shower and additional linen storage. The secondary rooms are all a very good size, and the 5th bedroom has its own en suite bathroom. Enjoy these upcoming summer months in your private backyard oasis featuring a sparkling pool and spa with tranquil spillover features. The outdoor California room is ideal for entertaining, complete with a ceiling fan, sunshades and TV mount for year round enjoyment. You also have a nice grassy area and a large side yard on each side of the home. Downstairs laundry room with additional storage and pantry area. 2 car garage with overhead storage. Enjoy energy savings with fully owned solar panels and tankless water heater. Terrific location just down the street from the community pool area, easy access to highly rated schools shopping and dining. No mello roos!
Property Location and Similar Properties
Contact Patrick Adams
Schedule A Showing
Features
Appliances
- Dishwasher
- Gas Oven
- Microwave
- Tankless Water Heater
Architectural Style
- Traditional
Assessments
- Special Assessments
Association Amenities
- Pool
- Spa/Hot Tub
- Playground
Association Fee
- 130.00
Association Fee2
- 48.00
Association Fee2 Frequency
- Monthly
Association Fee Frequency
- Monthly
Commoninterest
- Planned Development
Common Walls
- No Common Walls
Construction Materials
- Stucco
Cooling
- Central Air
Country
- US
Days On Market
- 39
Eating Area
- Breakfast Counter / Bar
- Breakfast Nook
- Dining Room
- In Kitchen
Electric
- Photovoltaics Seller Owned
Fencing
- Block
Fireplace Features
- Primary Bedroom
- Electric
Flooring
- Carpet
- Tile
- Vinyl
Foundation Details
- Slab
Garage Spaces
- 2.00
Heating
- Central
- Solar
Interior Features
- Block Walls
- Ceiling Fan(s)
- Granite Counters
- Open Floorplan
- Pantry
Laundry Features
- Individual Room
- Inside
Levels
- Two
Living Area Source
- Assessor
Lockboxtype
- Supra
Lot Features
- Back Yard
- Corner Lot
- Front Yard
- Sprinkler System
Parcel Number
- 2812085022
Parking Features
- Garage
- Garage - Two Door
Patio And Porch Features
- Covered
- Patio
- Front Porch
Pool Features
- Private
- Association
- In Ground
Postalcodeplus4
- 3896
Property Type
- Single Family Residence
Property Condition
- Turnkey
Roof
- Tile
School District
- William S. Hart Union
Security Features
- Fire Sprinkler System
Sewer
- Public Sewer
Spa Features
- Private
- Association
- In Ground
Subdivision Name Other
- Canyon Crest (Plum Canyon) (CSTHTS)
View
- None
Water Source
- Public
Window Features
- Blinds
- Double Pane Windows
Year Built
- 2015
Year Built Source
- Assessor
Zoning
- LCA21*
