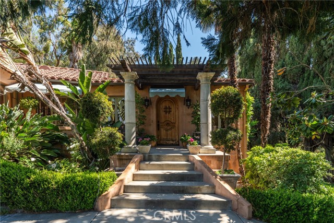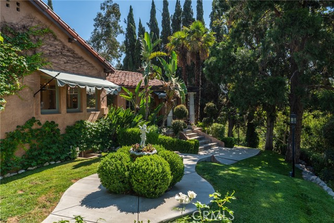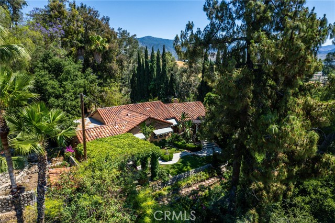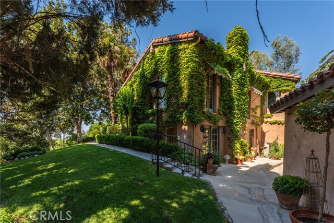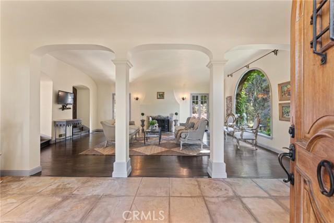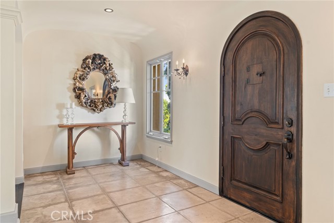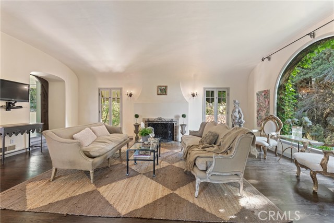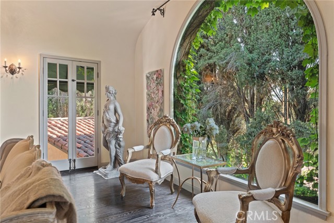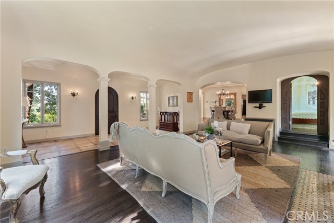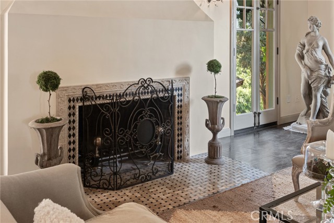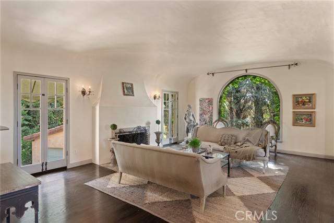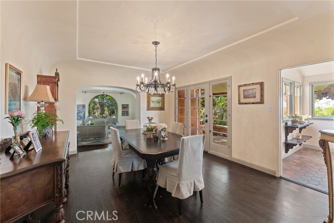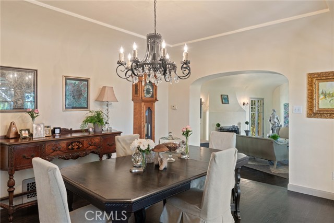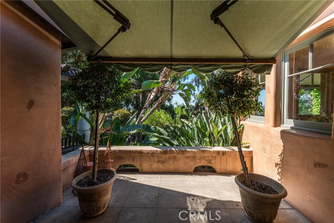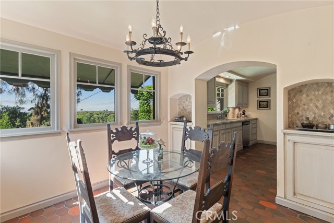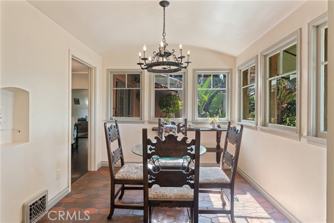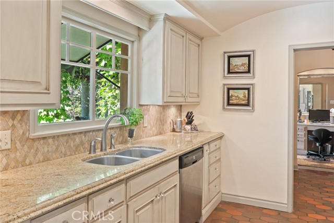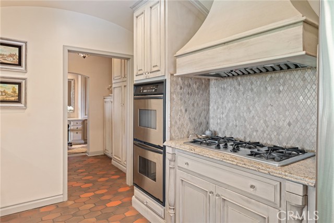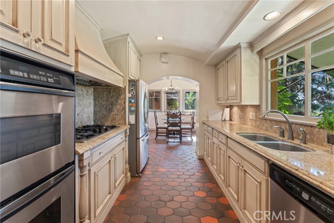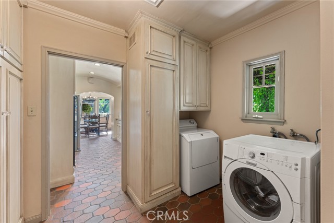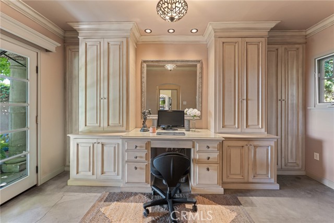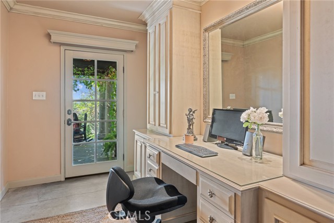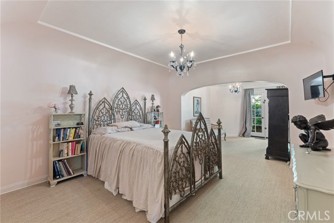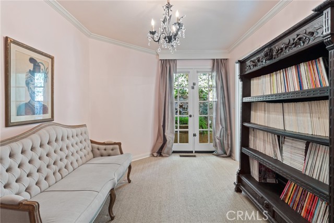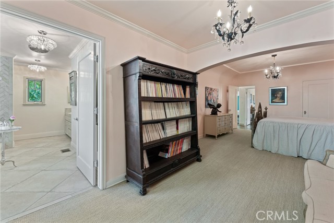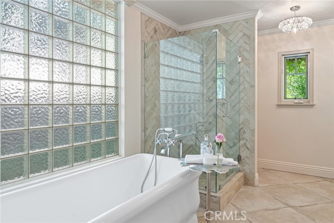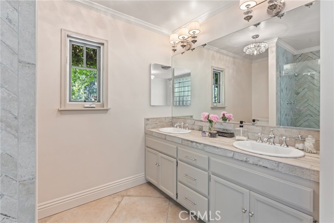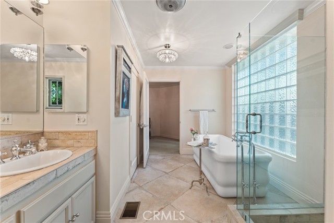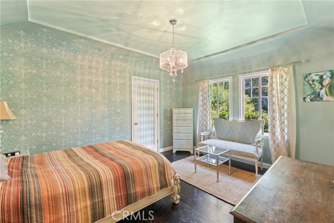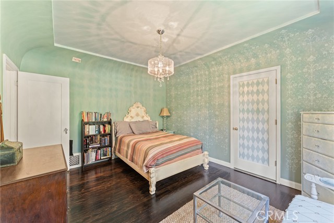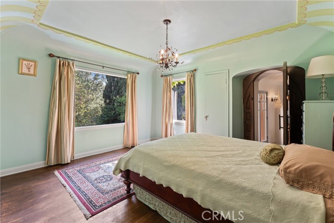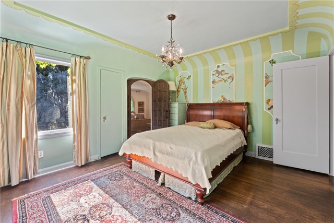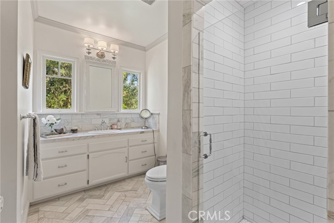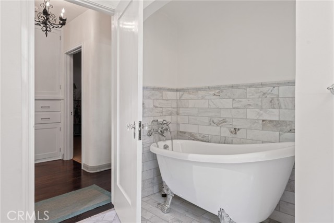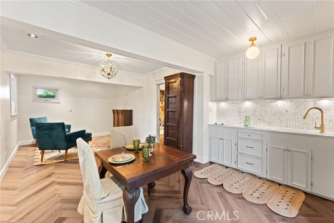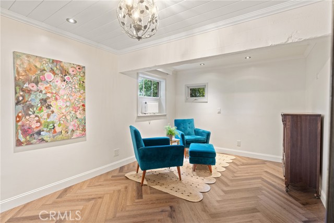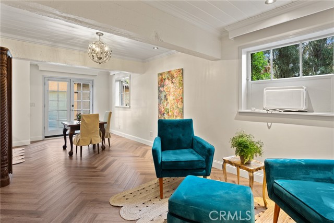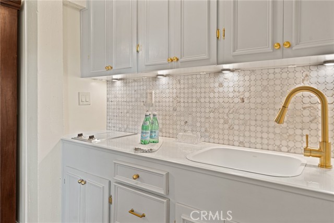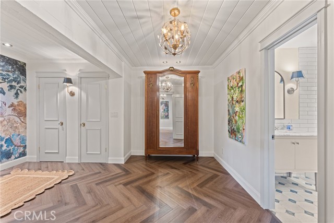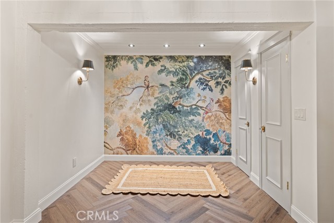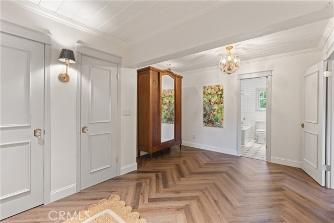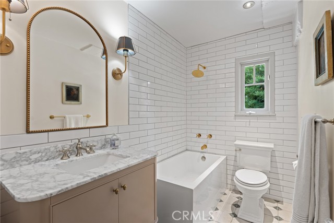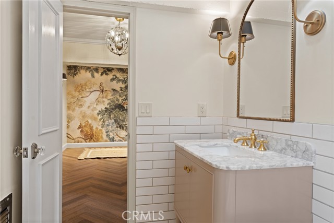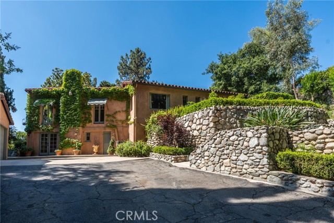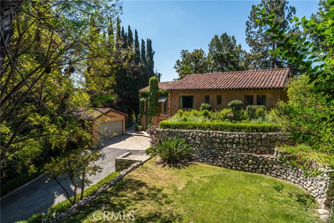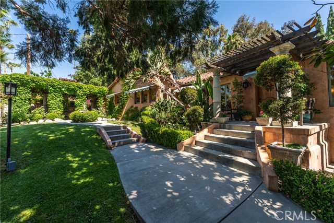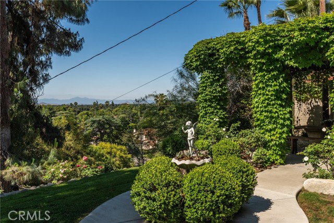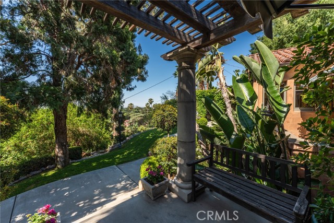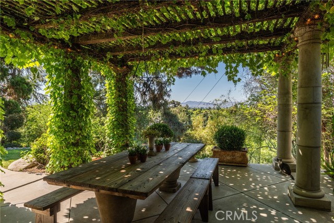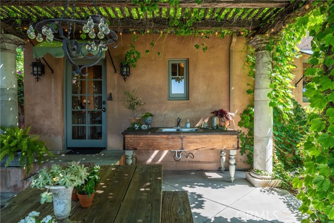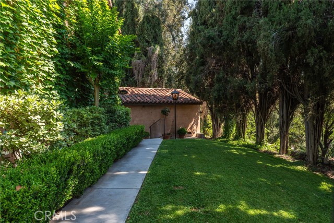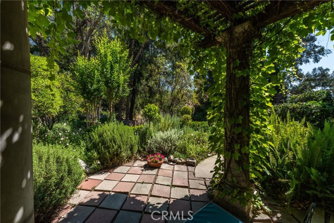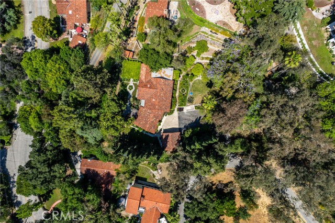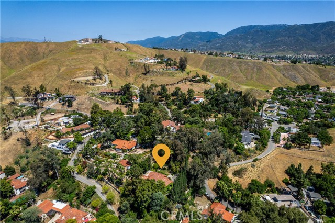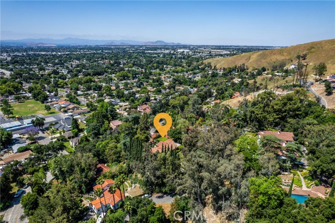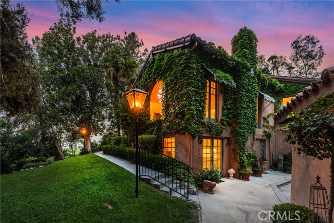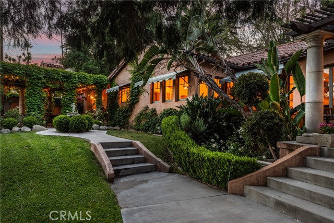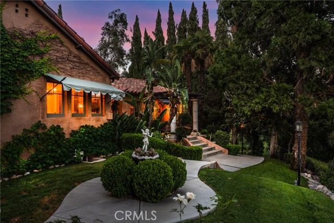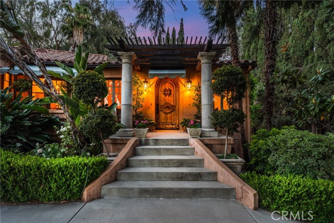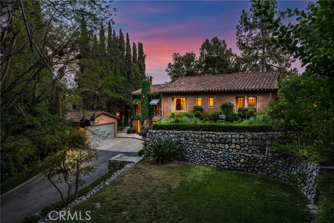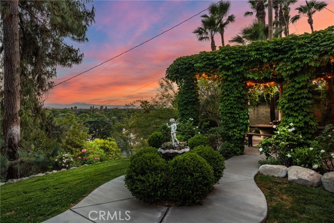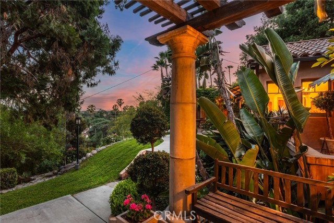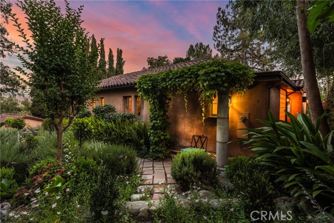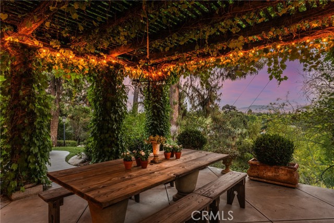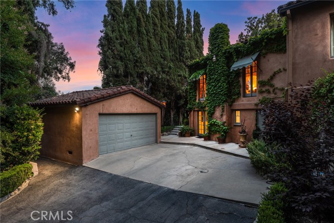3492 Circle Road, San Bernardino, CA 92405
- MLS#: IG25115075 ( Single Family Residence )
- Street Address: 3492 Circle Road
- Viewed: 1
- Price: $938,000
- Price sqft: $333
- Waterfront: Yes
- Wateraccess: Yes
- Year Built: 1928
- Bldg sqft: 2814
- Bedrooms: 4
- Total Baths: 3
- Full Baths: 3
- Garage / Parking Spaces: 6
- Days On Market: 35
- Additional Information
- County: SAN BERNARDINO
- City: San Bernardino
- Zipcode: 92405
- District: San Bernardino City Unified
- Elementary School: MARSHA
- Middle School: GOLVAL
- Provided by: BHHS PERRIE MUNDY REALTY GROUP
- Contact: MICHELLE MICHELLE

- DMCA Notice
-
DescriptionVilla de Fleur A 1928 French Mediterranean Villa in the Shandin Hills Neighborhood. Mills Act Property equals tax benefits! Villa de Fleur is a place youve visited before in fairytale dreams. The grounds are home to a French garden with boxwood parterres, fragrant rose bushes, lavender, a succulent terrace, citrus, olive, a line of cypress, & dozens of other trees, which, along with a gentle rolling hillside, provide complete privacy. Even with such lush flora, the estates historic terraces provide a panoramic view of the mountains & city lights. In the 1920s, San Bernardino was growing exponentially. The railways expanded, new theatres opened, and in 1927, the historic Harris Company built its flagship store on 3rd & E. It was around this time that builders broke ground on Villa de Fleur. When the villa was completed, it had become the masterpiece it remains today with its historic Stucco & Spanish tile composition. Rock terraces & pillars were added later, complementing the villa perfectly. Today, the villa wears a magical demi mask of Virginia creeper ivy, evoking wonder & whimsy. Original casement & French mullioned windows hold historic wavy glass panes that make images dance and refract soft gleams of rippled sunlight on the oak floors. An old world, arched front door boasts wrought iron hardware and a unique speakeasy window, welcoming your guests into the formal entryway. A stately fireplace has been passionately restored to its original form with Walker Zanger tiles to complement. Artful wrought iron chandeliers suspend from the ceiling while hand painted details adorn the walls. The remodeled kitchen and bathrooms feature elegant granite & marble. Every bathroom has new fixtures and a soaking tub, one of which is a claw foot tub. The bedrooms feature terrace views. The kitchen, dining, and living room feature city & valley views. Entertain in the formal dining room or have a relaxing meal in your breakfast nook, outside pergola, or on any number of terraces. Your spacious primary suite includes a sitting area and a remodeled bathroom with a separate tub & shower, double sinks. The art studio was remodeled in 2024 25 and features its own full bath, a petite kitchenette, bedroom, and sitting area. The villa sits between the picturesque Shandin Hills Golf Club & the Arrowhead Country Club. Listed under appraisal price!!! This is your unique opportunity to connect with history and be the main character in the next chapter of Villa de Fleur.
Property Location and Similar Properties
Contact Patrick Adams
Schedule A Showing
Features
Appliances
- Dishwasher
- Double Oven
- Electric Cooktop
- Gas Oven
- Gas Range
- Range Hood
- Refrigerator
Architectural Style
- French
- Mediterranean
Assessments
- Unknown
Association Fee
- 0.00
Commoninterest
- None
Common Walls
- No Common Walls
Construction Materials
- Stucco
Cooling
- Central Air
- Wall/Window Unit(s)
Country
- US
Direction Faces
- South
Door Features
- French Doors
- Panel Doors
Eating Area
- Breakfast Nook
- Dining Room
Elementary School
- MARSHA
Elementaryschool
- Marshall
Fencing
- Privacy
- Stone
- Stucco Wall
- Wood
- Wrought Iron
Fireplace Features
- Living Room
- Gas
- Wood Burning
Flooring
- Concrete
- Stone
- Tile
- Wood
Foundation Details
- Raised
Garage Spaces
- 2.00
Heating
- Central
- Fireplace(s)
- Natural Gas
Interior Features
- Beamed Ceilings
- Built-in Features
- Crown Molding
- Granite Counters
- Recessed Lighting
- Stone Counters
- Storage
- Tile Counters
- Tray Ceiling(s)
Laundry Features
- Inside
Levels
- Two
Living Area Source
- Assessor
Lockboxtype
- None
Lot Features
- Garden
- Landscaped
- Lawn
- Sprinkler System
- Sprinklers Drip System
- Sprinklers In Front
- Sprinklers In Rear
- Sprinklers Timer
- Treed Lot
- Up Slope from Street
- Utilities - Overhead
Middle School
- GOLVAL
Middleorjuniorschool
- Golden Valley
Parcel Number
- 0151041730000
Parking Features
- Driveway
- Paved
- Garage Faces Side
- Garage - Single Door
Patio And Porch Features
- Brick
- Concrete
- Covered
- Patio
- Front Porch
Pool Features
- None
Postalcodeplus4
- 2047
Property Type
- Single Family Residence
Road Frontage Type
- City Street
Road Surface Type
- Paved
Roof
- Composition
- Flat
- Spanish Tile
School District
- San Bernardino City Unified
Security Features
- Carbon Monoxide Detector(s)
- Security Lights
Sewer
- Public Sewer
Spa Features
- None
Uncovered Spaces
- 4.00
Utilities
- Electricity Connected
- Natural Gas Connected
- Sewer Connected
- Water Connected
View
- City Lights
- Mountain(s)
- Neighborhood
- Panoramic
- Trees/Woods
Virtual Tour Url
- https://www.wellcomemat.com/mls/56b8f9eab2b11m6kd
Water Source
- Public
Window Features
- Casement Windows
- French/Mullioned
- Wood Frames
Year Built
- 1928
Year Built Source
- Assessor
