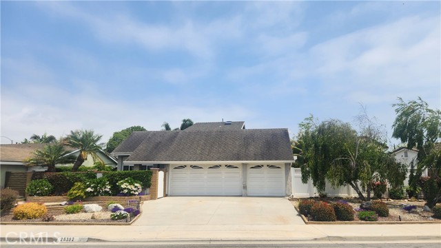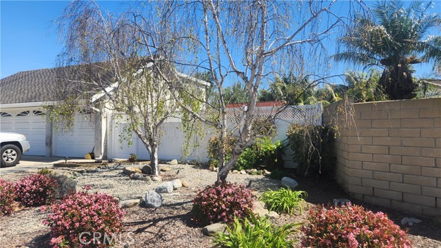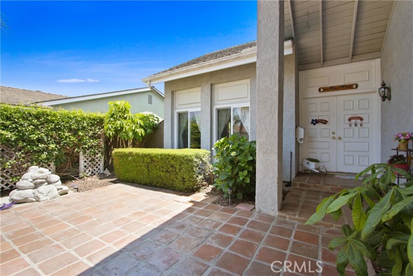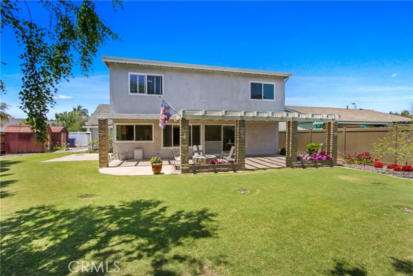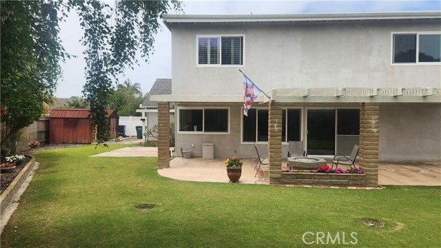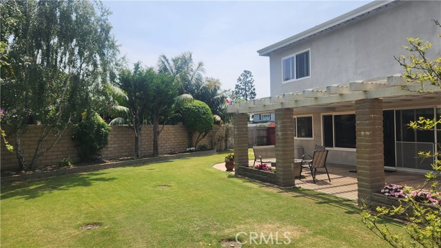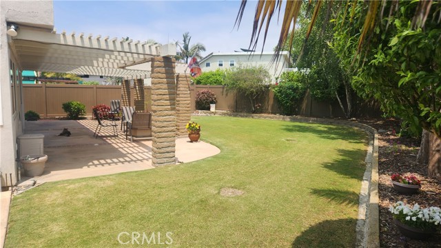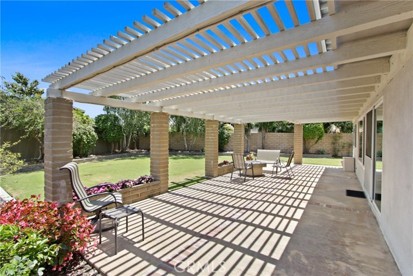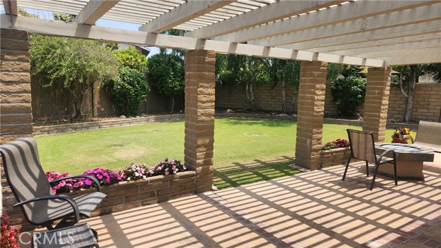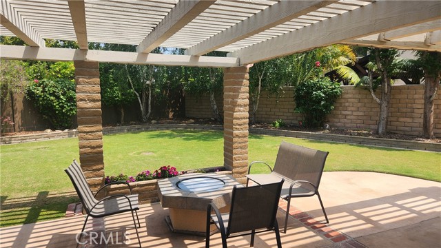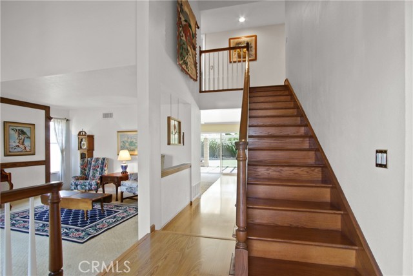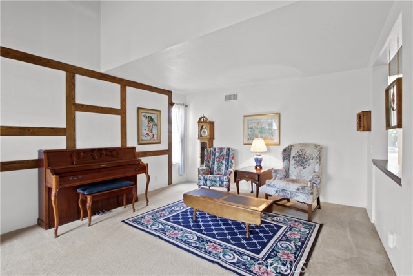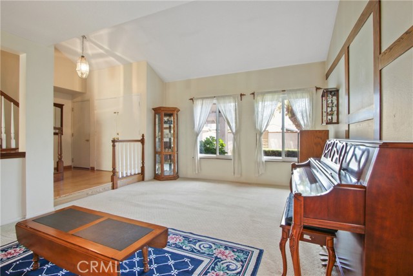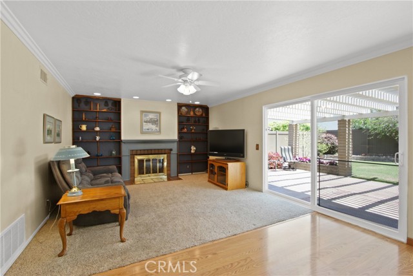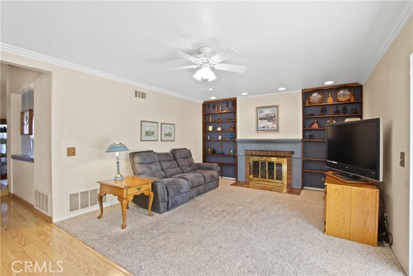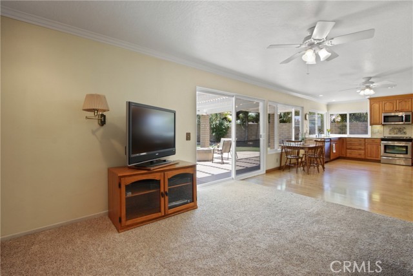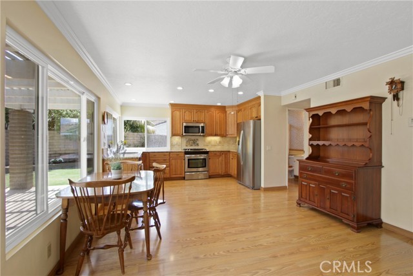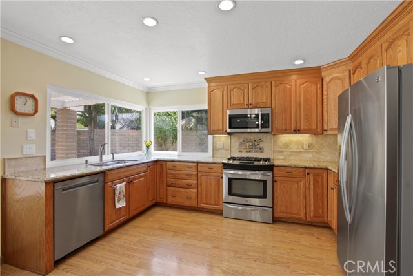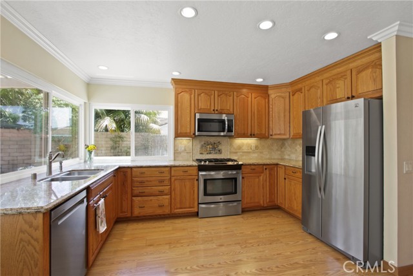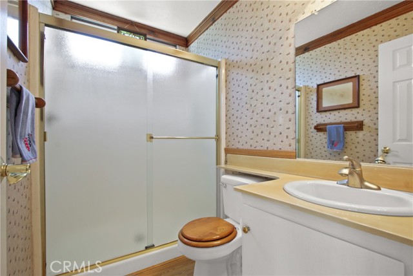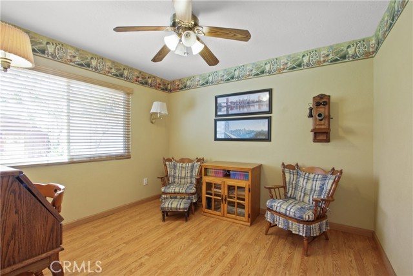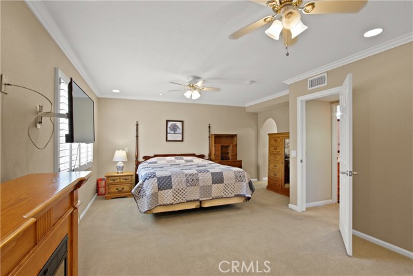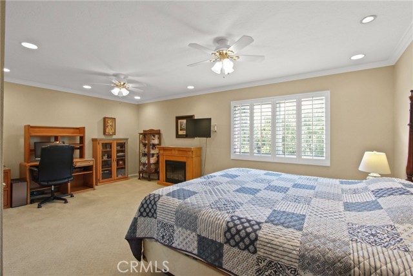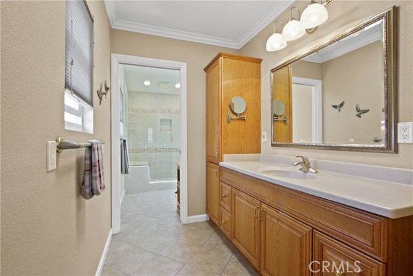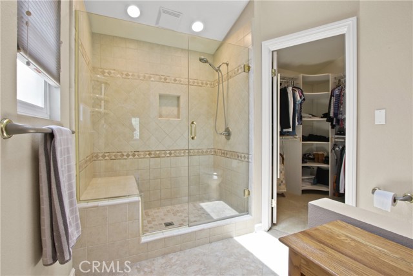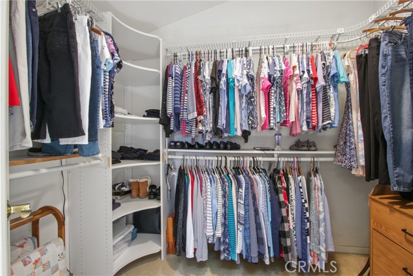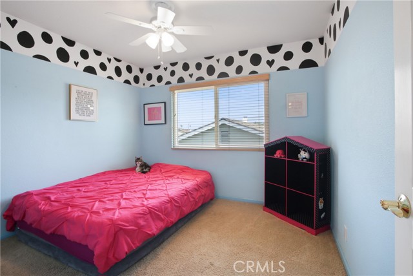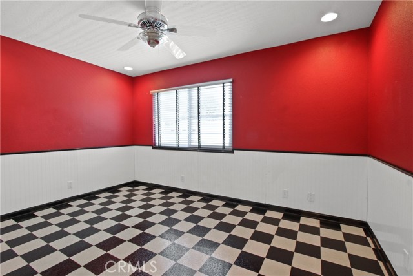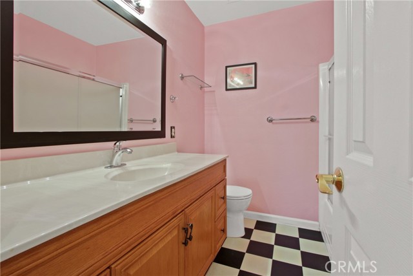20392 Densmore Lane, Huntington Beach, CA 92646
- MLS#: OC25125879 ( Single Family Residence )
- Street Address: 20392 Densmore Lane
- Viewed: 2
- Price: $1,595,000
- Price sqft: $791
- Waterfront: Yes
- Wateraccess: Yes
- Year Built: 1973
- Bldg sqft: 2017
- Bedrooms: 4
- Total Baths: 3
- Full Baths: 1
- Garage / Parking Spaces: 3
- Days On Market: 43
- Additional Information
- County: ORANGE
- City: Huntington Beach
- Zipcode: 92646
- Subdivision: Landmark (land)
- District: Huntington Beach Union High
- Elementary School: MOFFET
- Middle School: SOWERS
- High School: EDISON
- Provided by: Keller Williams Realty
- Contact: Karen Karen

- DMCA Notice
-
Description**** PRIME LOT ****Welcome to this beautifully maintained 4 bedroom, 3 bath home, ideally located less than 2 miles from the beach in one of South Huntington Beach's most desirable neighborhoods. Set on a generous 7,500 sq. ft. lot, this property offers the potential for RV parking or an ADU. Along with the picturesque curb appeal, one can truly picture themselves pulling into this homes extra wide 3 car garage driveway everyday when arriving home. As you enter the gated front courtyard, you can imagine yourself sipping tea and reading a book on your private serene front patio. Step inside the front doors, and the spacious formal living room offers you a bright and airy feeling with the soaring vaulted ceilings and dual pane windows that fill the home with natural light. You can catch a glimpse of the large windows straight ahead where you can see your new dream backyard. The open concept kitchen features granite countertops, stainless steel appliances, and a seamless connection to the family roomboth overlooking the expansive backyard, perfect for entertaining and everyday enjoyment. The well designed floor plan includes a highly sought after downstairs bedroom with a nearby 3/4 bath, ideal for guests or multigenerational living. Take the hardwood stairs up to the second floor, and you will find the remaining 3 bedrooms and 2 bathrooms, that gives ample room for everyone. The expanded Primary suite which is a true retreat, offers a generous bedroom, a beautifully updated bathroom, and a walk in closet conveniently located just off the bath area. Additional highlights include recessed lighting, crown molding in many rooms, and plantation shutters in the primary bedroomdetails that reflect the care and quality throughout the home. Located just minutes from award winning schools and the coast, this home combines comfort, style, and an unbeatable beach close lifestyle. Dont miss your opportunity to become part of this exceptional South Huntington Beach community!
Property Location and Similar Properties
Contact Patrick Adams
Schedule A Showing
Features
Appliances
- Dishwasher
- Disposal
- Gas Cooktop
- Microwave
- Refrigerator
Architectural Style
- Contemporary
Assessments
- Unknown
Association Fee
- 0.00
Commoninterest
- None
Common Walls
- No Common Walls
Construction Materials
- Drywall Walls
- Stucco
Cooling
- None
Country
- US
Direction Faces
- West
Eating Area
- Area
- Family Kitchen
- In Kitchen
Elementary School
- MOFFET
Elementaryschool
- Moffett
Entry Location
- Ground
Exclusions
- Secondary Bedroom white cabinet; outside chairs around firepit
- portable fireplace in Primary Bedroom
Fencing
- Block
- Vinyl
Fireplace Features
- Family Room
Flooring
- Carpet
- Laminate
- Tile
- Vinyl
Foundation Details
- Slab
Garage Spaces
- 3.00
Heating
- Central
- Fireplace(s)
- Forced Air
High School
- EDISON
Highschool
- Edison
Inclusions
- TV in Primary Bedroom; Refrigerators; washer/dryer;3 outside storage units; Outside firepit. Items "AS IS" with no Seller Warranties
Interior Features
- Built-in Features
- Cathedral Ceiling(s)
- Ceiling Fan(s)
- Chair Railings
- Crown Molding
- Formica Counters
- Granite Counters
- High Ceilings
- Pantry
- Recessed Lighting
- Two Story Ceilings
Laundry Features
- Dryer Included
- Gas Dryer Hookup
- In Garage
- Washer Hookup
- Washer Included
Levels
- Two
Living Area Source
- Assessor
Lockboxtype
- Supra
Lot Features
- 0-1 Unit/Acre
- Back Yard
- Front Yard
- Landscaped
- Lawn
- Rocks
- Sprinklers In Front
- Sprinklers In Rear
- Yard
Middle School
- SOWERS
Middleorjuniorschool
- Sowers
Other Structures
- Shed(s)
Parcel Number
- 15152209
Parking Features
- Direct Garage Access
- Driveway
- Concrete
- Garage
- Garage Faces Front
- Garage - Three Door
- Garage Door Opener
- Oversized
- Private
- RV Potential
Patio And Porch Features
- Concrete
- Covered
- Patio Open
Pool Features
- None
Postalcodeplus4
- 5150
Property Type
- Single Family Residence
Road Frontage Type
- City Street
Road Surface Type
- Paved
Roof
- Composition
School District
- Huntington Beach Union High
Sewer
- Public Sewer
- Sewer Paid
Spa Features
- None
Subdivision Name Other
- Landmark (LAND)
Utilities
- Cable Available
- Sewer Connected
- Water Connected
View
- Courtyard
Water Source
- Public
Window Features
- Double Pane Windows
- Plantation Shutters
Year Built
- 1973
Year Built Source
- Public Records
Zoning
- R-1
