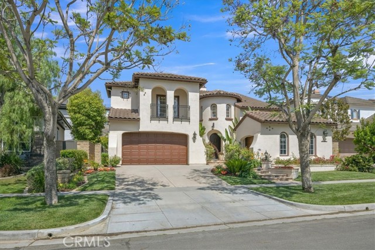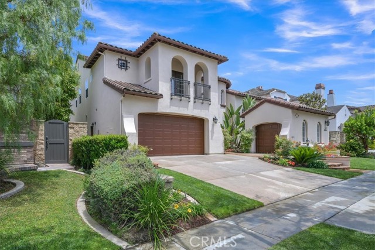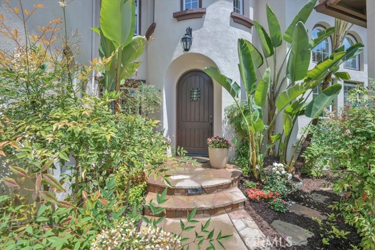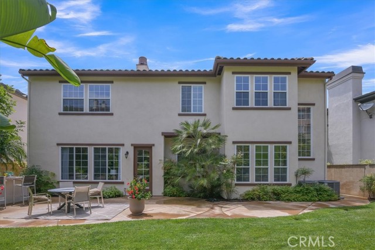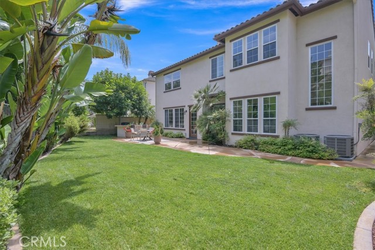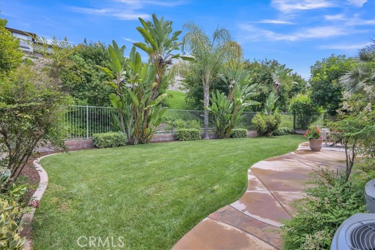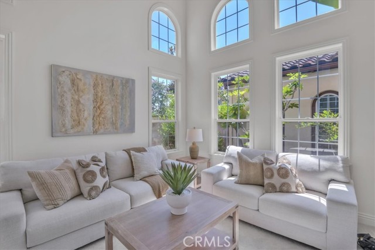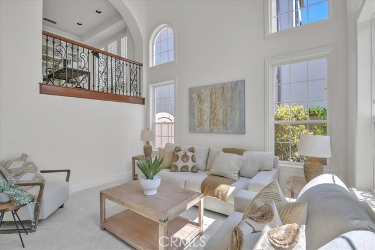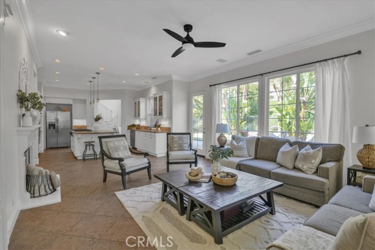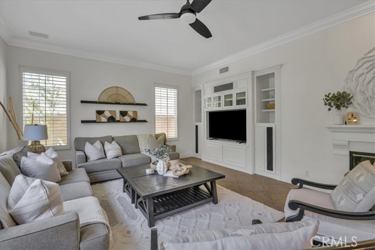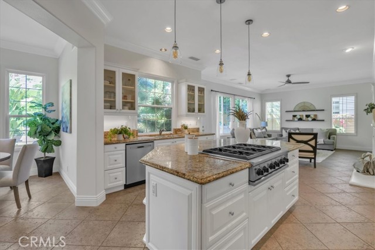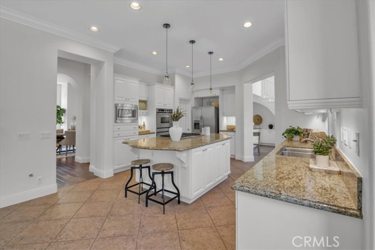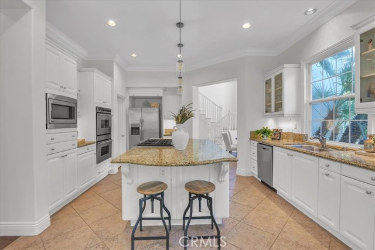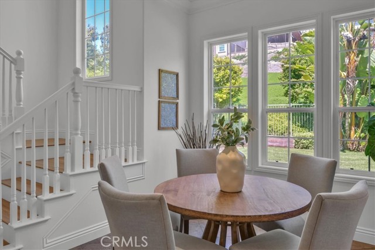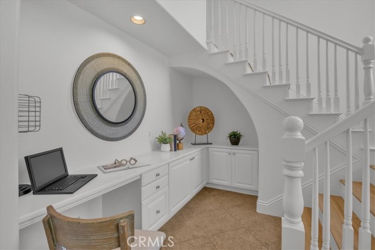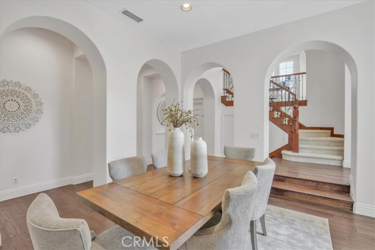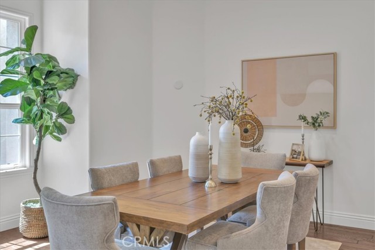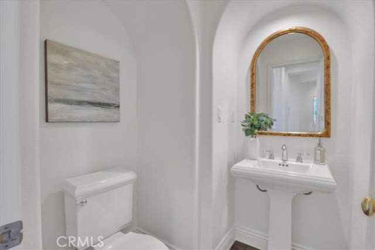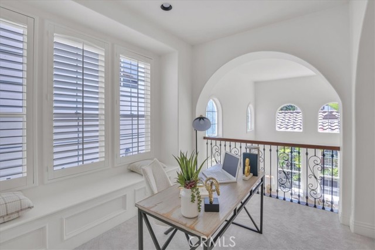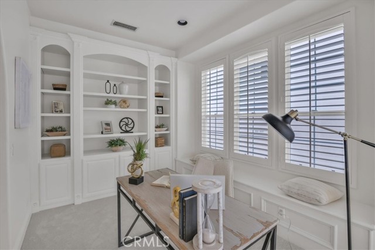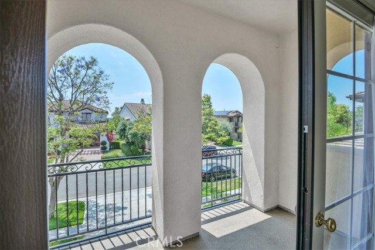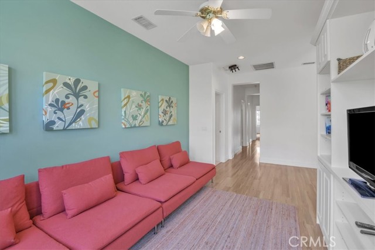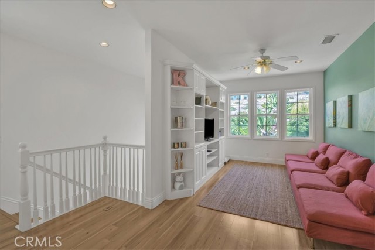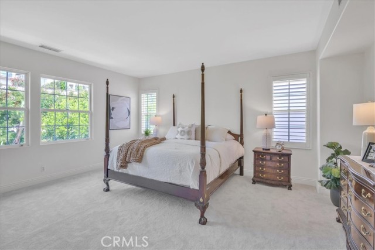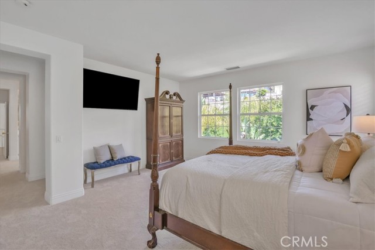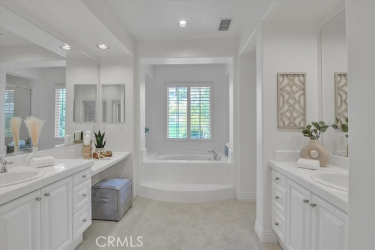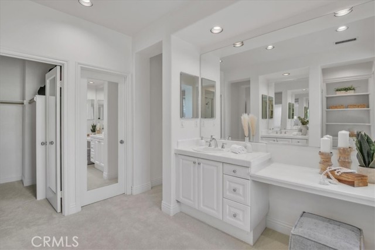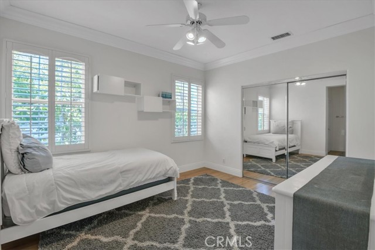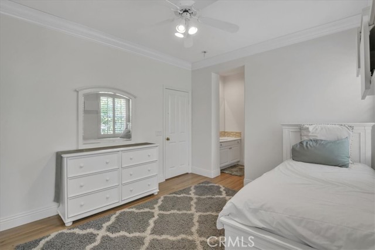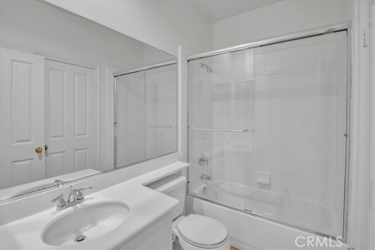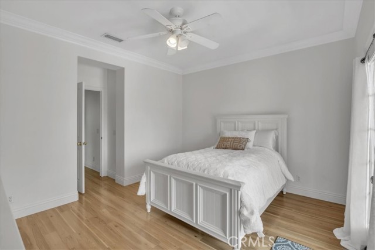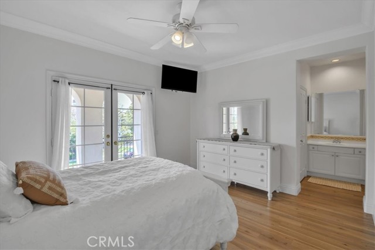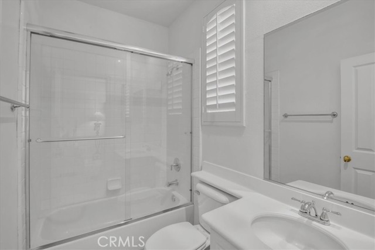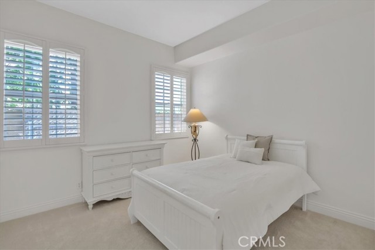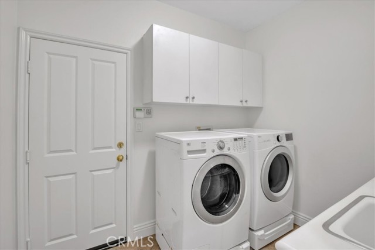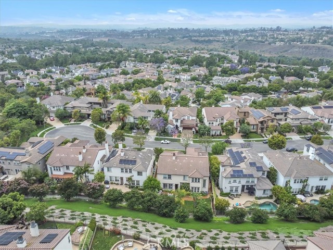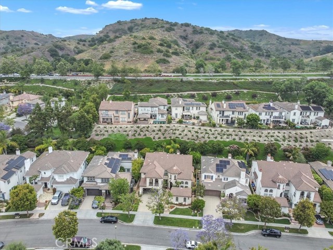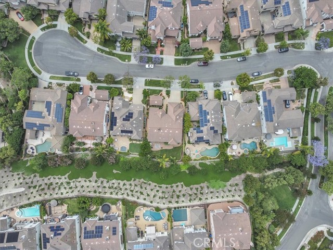10 Edendale Street, Ladera Ranch, CA 92694
- MLS#: PT25081756 ( Single Family Residence )
- Street Address: 10 Edendale Street
- Viewed: 15
- Price: $2,198,888
- Price sqft: $580
- Waterfront: No
- Year Built: 2001
- Bldg sqft: 3792
- Bedrooms: 5
- Total Baths: 5
- Full Baths: 4
- 1/2 Baths: 1
- Garage / Parking Spaces: 3
- Days On Market: 225
- Additional Information
- County: ORANGE
- City: Ladera Ranch
- Zipcode: 92694
- Subdivision: Wyeth (wyth)
- District: Capistrano Unified
- Elementary School: CHAPAR
- Middle School: LADRAN
- High School: TESERO
- Provided by: Alta Realty Group CA
- Contact: Stephane Stephane

- DMCA Notice
-
DescriptionNestled in the prestigious Wyeth Tract of Oak Knoll Village, this stunning 5 bedroom, 4.5 bathroom masterpiece redefines luxury living in the heart of Ladera Ranch with the lowest price per square foot in the neighborhood at just $580. Perfectly situated on a serene cul de sac, this expansive residence on a sprawling lot offers unparalleled elegance and an unrivaled location just minutes from the 241 Toll Road, I 5 Freeway, world class shopping, gourmet dining, and pristine Southern California beaches. Step inside to discover a thoughtfully designed floor plan that seamlessly blends sophistication and comfort. The grand foyer opens to a formal living room and dining room, ideal for hosting lavish gatherings. The gourmet kitchen is a chefs dream, boasting a massive center island, walk in pantry, and a convenient office niche. The main level also features a private en suite bedroom, perfect for guests or multigenerational living. Laundry day is a breeze with the downstairs laundry room, and dual staircases add a touch of architectural grandeur. Upstairs, the opulent primary suite is a true retreat, complete with walk in closets, a charming sitting area, and a spa inspired bathroom. Two additional bedrooms share a stylish Jack and Jill bathroom, while a second en suite bedroom offers privacy and comfort. A versatile bonus room provides endless possibilities as a home theater, playroom, or fitness haven. The spacious family room, elegantly complemented by a cozy fireplace, seamlessly transitions to the private backyard oasis. This oasis boasts a built in barbecue and ample space for outdoor entertaining, providing a secluded retreat backed by the hillside for unparalleled privacy. Additional highlights include a tandem three car garage, industrial quality Level 2 car charger, newly replaced A/C units (May 2019), and complete PEX repiping (October 2014) for peace of mind. Sold as is. Located in the vibrant Ladera Ranch community, your new home offers access to top tier amenities, award winning schools, and an enviable coastal lifestyle. Schedule your private tour today to experience this extraordinary residence.
Property Location and Similar Properties
Contact Patrick Adams
Schedule A Showing
Features
Assessments
- None
Association Fee
- 273.00
Association Fee Frequency
- Monthly
Commoninterest
- None
Common Walls
- No Common Walls
Cooling
- Central Air
Country
- US
Days On Market
- 141
Elementary School
- CHAPAR2
Elementaryschool
- Chaparral
Fireplace Features
- Family Room
Garage Spaces
- 3.00
High School
- TESERO
Highschool
- Tesoro
Inclusions
- All appliances are included
- along with a stunning 65-inch OLED TV in the primary bedroom.
Interior Features
- 2 Staircases
Laundry Features
- Individual Room
Levels
- Two
Living Area Source
- Assessor
Lockboxtype
- None
Lot Features
- Back Yard
- Cul-De-Sac
Middle School
- LADRAN
Middleorjuniorschool
- Ladera Ranch
Parcel Number
- 75915346
Patio And Porch Features
- None
Pool Features
- None
Postalcodeplus4
- 0254
Property Type
- Single Family Residence
School District
- Capistrano Unified
Sewer
- Public Sewer
Subdivision Name Other
- Wyeth (WYTH)
View
- Hills
- Neighborhood
Views
- 15
Water Source
- Public
Year Built
- 2001
Year Built Source
- Builder
