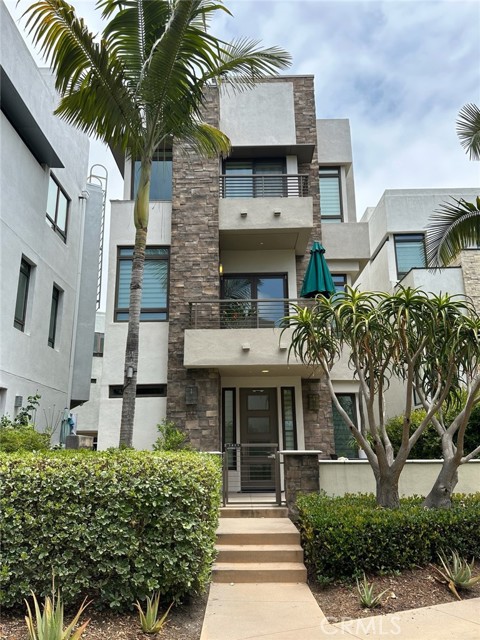5823 Seahorse Court, Playa Vista, CA 90094
- MLS#: TR25127294 ( Single Family Residence )
- Street Address: 5823 Seahorse Court
- Viewed: 3
- Price: $3,360,000
- Price sqft: $1,200
- Waterfront: Yes
- Wateraccess: Yes
- Year Built: 2015
- Bldg sqft: 2800
- Bedrooms: 4
- Total Baths: 4
- Full Baths: 3
- 1/2 Baths: 1
- Garage / Parking Spaces: 3
- Days On Market: 202
- Additional Information
- County: LOS ANGELES
- City: Playa Vista
- Zipcode: 90094
- District: Los Angeles Unified
- Provided by: LAI'S Realty
- Contact: Cheng Cheng

- DMCA Notice
-
DescriptionNo Mello Ross tax. Upgraded tri level free standing single family home with 4 bedrooms, 3 1/2 baths, 2 car garage plus 1 car port, and a personal interior elevator. The fabulous entryway welcomes you into the spacious ground level recreation room with 3/4 bath. The recreation room can easily transform to office or fourth bedroom when sliding glass door partitions are closed. Great room, kitchen and a enclosed hobby room occupy the entire second floor with Jenn Air stainless steel refrigerator, dishwasher, microwave and double ovens. Front balcony and rear hobby room with accordion doors let the wonderful sea breeze flow through the house. Third floor consists of master bedroom with spacious bathroom and walk in closet along with 2 secondary bedrooms and a full bath to share. LEED certified building equipped with 9 panels solar system (Paid for),tankless water heater, whole house water softener and purify water system. This residence is located at the center of Playa Vista, walking distance to everything Playa Vista has to offer, including 2 clubhouses, Runway shopping center, library, Whole Foods Market, theater, restaurants, Cedars Sinai medical center, numerous sports court, 29+ parks and green belts, offices, schools and much more. Convenient to LAX, Marina Del Rey, Santa Monica and Venice Beach.
Property Location and Similar Properties
Contact Patrick Adams
Schedule A Showing
Features
Accessibility Features
- 2+ Access Exits
- 32 Inch Or More Wide Doors
- 48 Inch Or More Wide Halls
- Accessible Elevator Installed
- Low Pile Carpeting
- Parking
Appliances
- 6 Burner Stove
- Built-In Range
- Dishwasher
- Double Oven
- ENERGY STAR Qualified Appliances
- Freezer
- Disposal
- Gas Cooktop
- Gas Water Heater
- High Efficiency Water Heater
- Hot Water Circulator
- Ice Maker
- Instant Hot Water
- Microwave
- Range Hood
- Refrigerator
- Self Cleaning Oven
- Tankless Water Heater
- Water Line to Refrigerator
Architectural Style
- Modern
Assessments
- None
Association Amenities
- Pickleball
- Pool
- Spa/Hot Tub
- Barbecue
- Picnic Area
- Playground
- Dog Park
- Tennis Court(s)
- Paddle Tennis
- Bocce Ball Court
- Sport Court
- Biking Trails
- Hiking Trails
- Gym/Ex Room
- Clubhouse
- Recreation Room
- Cable TV
- Maintenance Grounds
- Guard
Association Fee
- 350.00
Association Fee2
- 115.00
Association Fee2 Frequency
- Monthly
Association Fee Frequency
- Monthly
Builder Name
- K B HOME
Commoninterest
- None
Common Walls
- No Common Walls
Construction Materials
- Frame
- Stucco
Cooling
- Central Air
- ENERGY STAR Qualified Equipment
- High Efficiency
Country
- US
Days On Market
- 12
Direction Faces
- Southwest
Door Features
- Panel Doors
Eating Area
- Breakfast Counter / Bar
- In Family Room
- Separated
Electric
- Electricity - On Property
Entry Location
- Ground Level With Steps
Fencing
- Block
- Excellent Condition
- Masonry
- New Condition
Fireplace Features
- None
Flooring
- Carpet
- Tile
- Wood
Foundation Details
- Slab
Garage Spaces
- 2.00
Green Energy Generation
- Solar
Heating
- Heat Pump
- High Efficiency
- Natural Gas
Interior Features
- Balcony
- Built-in Features
- Elevator
- High Ceilings
- Open Floorplan
- Pantry
- Phone System
- Recessed Lighting
- Wired for Data
Laundry Features
- Dryer Included
- Individual Room
- Inside
- Upper Level
- Stackable
- Washer Included
Levels
- Three Or More
Lockboxtype
- See Remarks
Lot Features
- 11-15 Units/Acre
- Close to Clubhouse
- Cul-De-Sac
- Front Yard
- Garden
- Greenbelt
- Landscaped
- Lawn
- Sprinklers Drip System
- Sprinklers In Front
- Sprinklers In Rear
- Sprinklers On Side
- Sprinklers Timer
Parcel Number
- 4211037041
Parking Features
- Covered
- Garage - Single Door
- Garage Door Opener
- Parking Space
- Private
- Side by Side
Patio And Porch Features
- Covered
- Deck
- Porch
- Rear Porch
- Wrap Around
Pool Features
- Association
- Community
- Exercise Pool
- Fenced
- Gunite
- Heated
- In Ground
- Lap
- Salt Water
Property Type
- Single Family Residence
Property Condition
- Turnkey
Road Frontage Type
- City Street
Road Surface Type
- Paved
- Privately Maintained
School District
- Los Angeles Unified
Security Features
- Carbon Monoxide Detector(s)
- Fire and Smoke Detection System
- Fire Sprinkler System
- Security System
- Smoke Detector(s)
Sewer
- Public Sewer
Spa Features
- Association
- Gunite
- Heated
- In Ground
- Permits
Subdivision Name Other
- ASHER
Uncovered Spaces
- 1.00
Utilities
- Cable Available
- Natural Gas Available
- Phone Connected
- Sewer Available
- Underground Utilities
- Water Connected
View
- Hills
- Park/Greenbelt
Water Source
- Public
Window Features
- Double Pane Windows
- ENERGY STAR Qualified Windows
- Low Emissivity Windows
- Roller Shields
- Screens
Year Built
- 2015
Year Built Source
- Estimated


