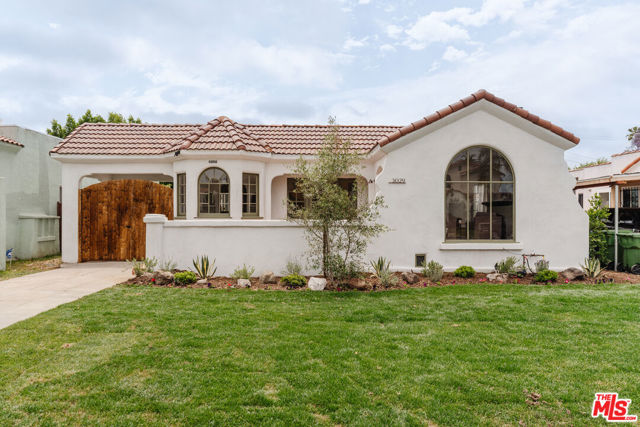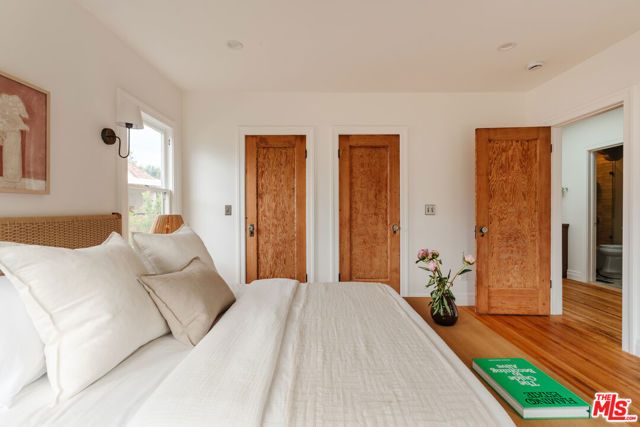3029 Norton Avenue, Los Angeles, CA 90018
- MLS#: 25549435 ( Single Family Residence )
- Street Address: 3029 Norton Avenue
- Viewed: 1
- Price: $1,299,000
- Price sqft: $836
- Waterfront: No
- Year Built: 1927
- Bldg sqft: 1553
- Bedrooms: 3
- Total Baths: 2
- Full Baths: 2
- Days On Market: 44
- Additional Information
- County: LOS ANGELES
- City: Los Angeles
- Zipcode: 90018
- Provided by: Christie's International Real Estate SoCal
- Contact: Jose Jose

- DMCA Notice
-
DescriptionStep into this lovingly restored 1927 spanish revival, a soulful home where original character has been preserved and elevated through thoughtful design. Styled in collaboration with flamingo estate, the interiors channel heritage with vintage charm and a clean, curated feel. Originally built by joseph pasternak, a polish born contractor who constructed this home for himself, the residence has undergone extensive upgrades behind the walls, including a new 200 amp electrical panel, seismic retrofitting of the foundation, a new roof, plumbing and hvac system, and complete drywall replacement. All walls and ceilings have been insulated for year round comfort. The kitchen features all new custom cabinetry, taj mahal quartzite countertops, and a suite of cafe appliances that combine performance with style. Arched pass throughs, a barrel ceiling in the living room, original hardwood floors, and restored windows and doors with original hardware maintain the home's authentic character. The fireplace is finished with claycraft potteries tiles, crafted by members of the renowned robertson family of ceramists, among the finest examples of american tilework from the era. The dining room is framed by original floor to ceiling casement windows, offering light and elegance throughout the day. A cozy breakfast nook leads into the all new kitchen, where custom cabinetry, taj mahal quartzite countertops, and dutch door to the driveway come together in a space that feels both classic and fresh. Both bathrooms are entirely new, featuring real stone floors, curated tile, and high end brass fixtures. A skylight was added in the hallway to brighten the space further. Restored interior doors, a california basement, and thoughtful details throughout reflect a deep respect for the home's original design. Fresh landscaping and a new irrigation system enhance the outdoor space, where you'll also find mandarin, orange, and grapefruit trees, along with a thriving passion fruit vine that adds a vibrant touch to the garden. The garage has been converted into a flexible bonus space, perfect for a studio, office, or home gym. Situated just blocks from west adams and located in jefferson park, the home is conveniently close to whole foods and some of the best dining, cafes, and bars in los angeles, including johnny's pastrami, highly likely, vicky's all day, cento, cento raw bar, alta, damn i miss paris, fleur et sel, and chulita. Outdoor enthusiasts will appreciate nearby kenneth hahn state recreation area, offering scenic hiking trails and panoramic views. The home is also just a short drive from downtown culver city, providing easy access to additional shopping, dining, and entertainment options. For commuters and travelers, the property offers proximity to two major metro lines: the e line, which provides a direct route to santa monica and downtown los angeles, and the k line, offering convenient access to lax and connecting neighborhoods. House eligible for a $20,000 grant from city national bank's ladder up program.
Property Location and Similar Properties
Contact Patrick Adams
Schedule A Showing
Features
Appliances
- Dishwasher
- Disposal
- Refrigerator
- Vented Exhaust Fan
- Range
- Range Hood
- Convection Oven
- Oven
Architectural Style
- Spanish
Carport Spaces
- 1.00
Common Walls
- No Common Walls
Construction Materials
- Stucco
Cooling
- Central Air
Country
- US
Direction Faces
- West
Eating Area
- Breakfast Nook
Entry Location
- Ground Level w/steps
Fireplace Features
- Decorative
Flooring
- Wood
- Tile
Foundation Details
- Raised
Heating
- Central
Interior Features
- Recessed Lighting
- Open Floorplan
- High Ceilings
Laundry Features
- Washer Included
- Dryer Included
- Inside
- In Kitchen
Levels
- One
Lot Features
- Back Yard
- Lawn
- Landscaped
- Yard
Parcel Number
- 5051030020
Parking Features
- Carport
- Attached Carport
- Driveway
Patio And Porch Features
- Patio Open
- Front Porch
Pool Features
- None
Postalcodeplus4
- 3239
Property Type
- Single Family Residence
Property Condition
- Updated/Remodeled
Security Features
- Carbon Monoxide Detector(s)
- Smoke Detector(s)
Spa Features
- None
Uncovered Spaces
- 2.00
View
- None
Year Built
- 1927
Zoning
- LARD1.5























































