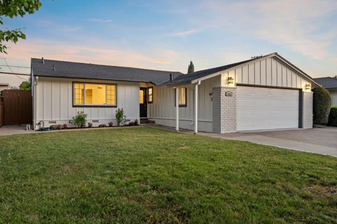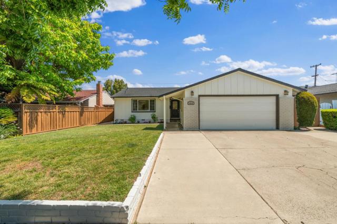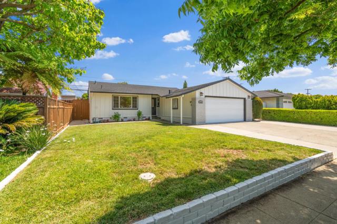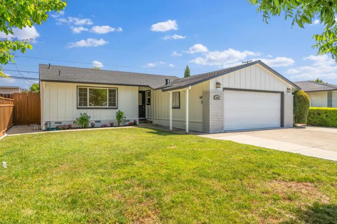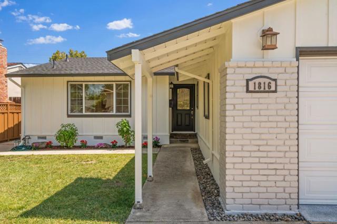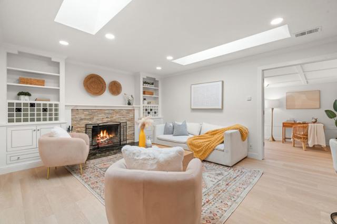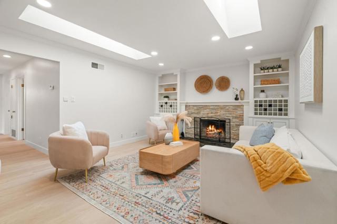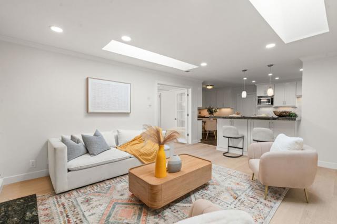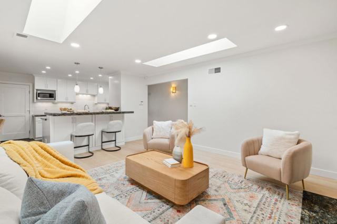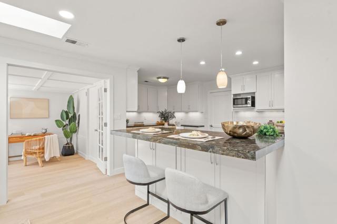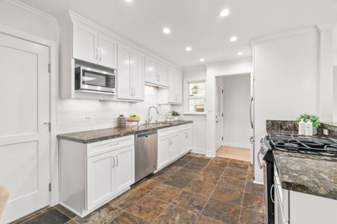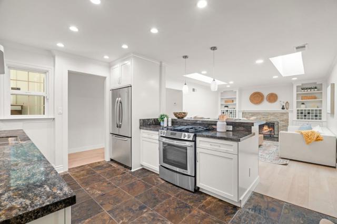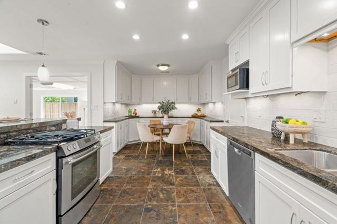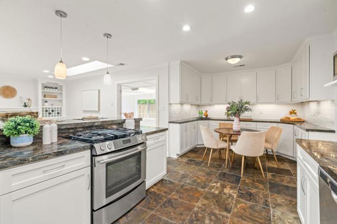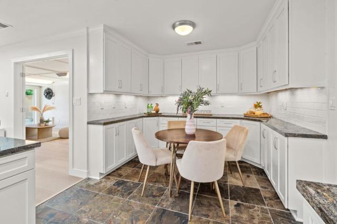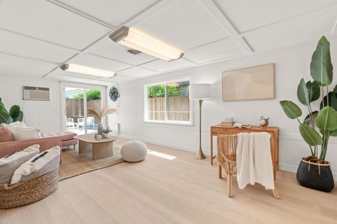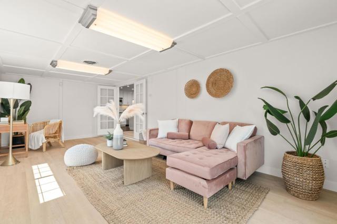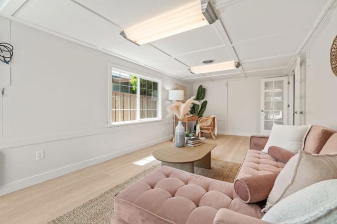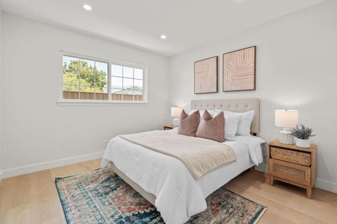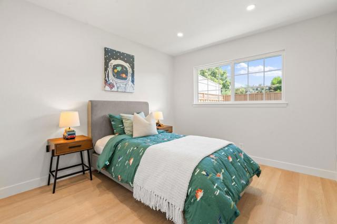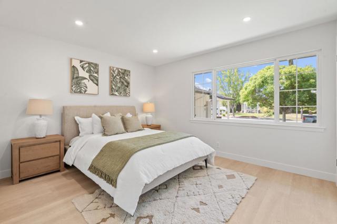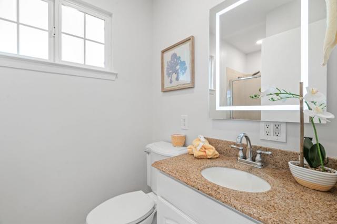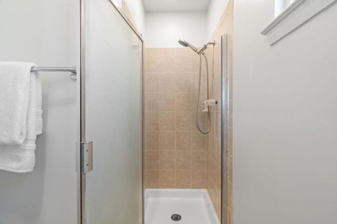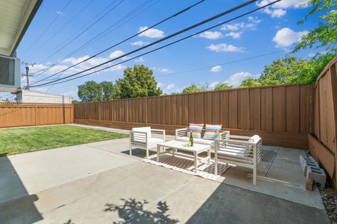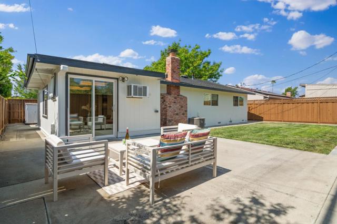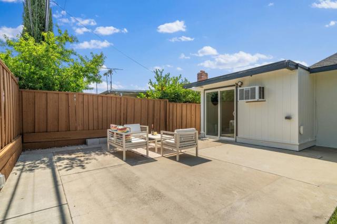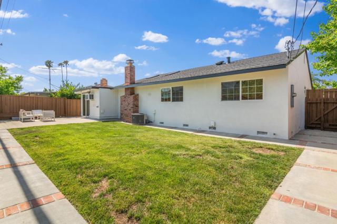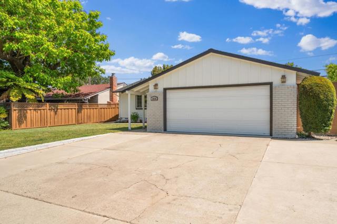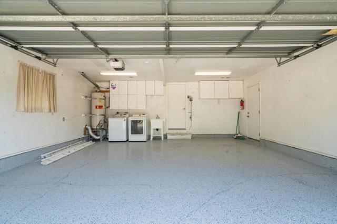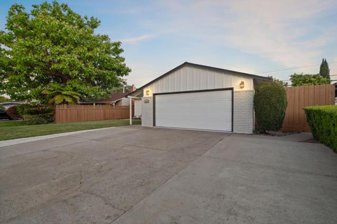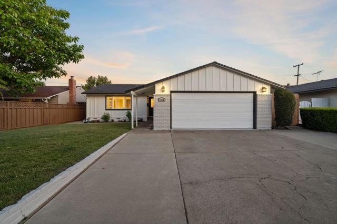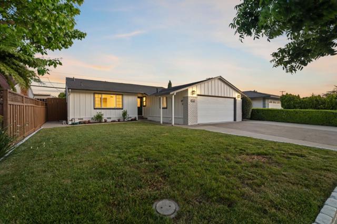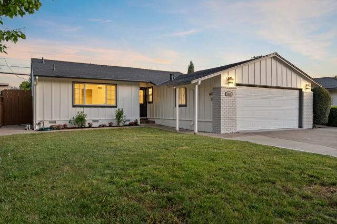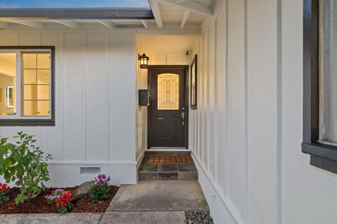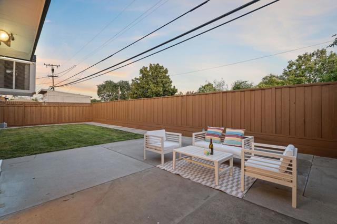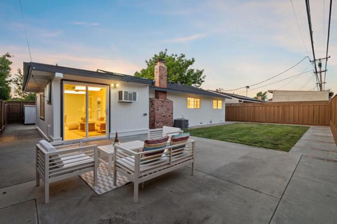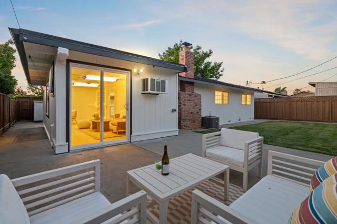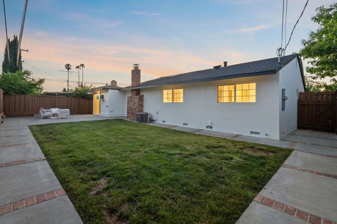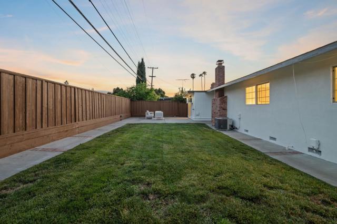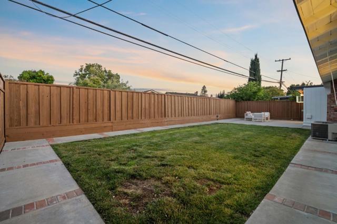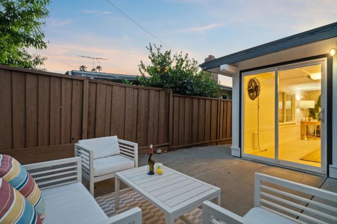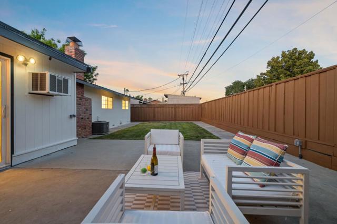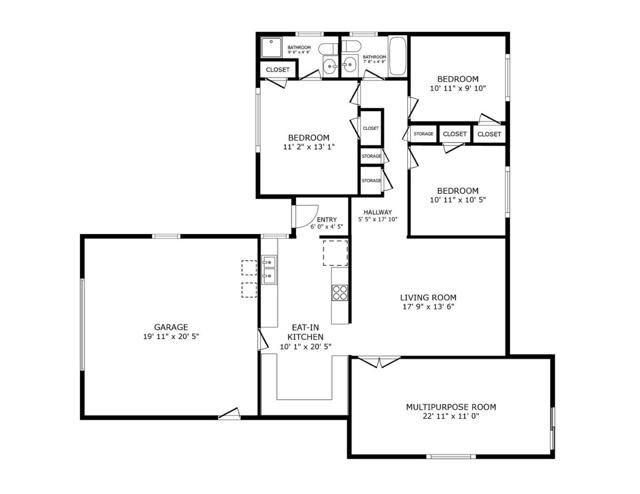1816 Rosswood Drive, San Jose, CA 95124
- MLS#: ML82010129 ( Single Family Residence )
- Street Address: 1816 Rosswood Drive
- Viewed: 1
- Price: $1,798,000
- Price sqft: $1,272
- Waterfront: No
- Year Built: 1960
- Bldg sqft: 1414
- Bedrooms: 3
- Total Baths: 2
- Full Baths: 2
- Garage / Parking Spaces: 2
- Days On Market: 1
- Additional Information
- County: SANTA CLARA
- City: San Jose
- Zipcode: 95124
- District: Other
- Elementary School: CARLTO
- Middle School: UNION
- High School: LEIGH
- Provided by: Intero Real Estate Services
- Contact: Andy Andy

- DMCA Notice
-
DescriptionWelcome home to 1816 Rosswood Drive, a beautifully updated, move in ready single story home in one of the most desirable Cambrian neighborhoods with award winning schools. This 3 bedroom, 2 bath residence offers 1,414 sq ft of light filled living space on a generous 6,000 sq ft lot. The thoughtfully designed open floor plan features a stunning living area with custom built ins, a cozy stacked stone fireplace, and remote controlled skylights. Kitchen is spacious offering custom cabinetry, granite countertops, subway tile backsplash and an peninsula bar seating ideal to entertain friends and family. Recessed lights, skylights,new roof, new interior and exterior paint, new floors, double pane windows and forced air heating and cooling are just some of the highlights of this gorgeous home. Easy Silicon Valley commute with major Tech hubs just minutes away. Nearby Cambrian Park Plaza, Westfield Oakridge Mall and downtown Campbell offering some of Bay Areas best dining and shopping. Close to Los Gatos Creek Trail and Almaden Lake Park where you can enjoy a number of outdoor activities. 1816 Rosswood is a perfect blend of comfort, convenience and style just minutes away from top schools. This one is a MUST SEE!
Property Location and Similar Properties
Contact Patrick Adams
Schedule A Showing
Features
Common Walls
- No Common Walls
Cooling
- Central Air
Direction Faces
- North
Elementary School
- CARLTO
Elementaryschool
- Carlton
Fireplace Features
- Family Room
Flooring
- Laminate
- Tile
Foundation Details
- Concrete Perimeter
Garage Spaces
- 2.00
Heating
- Central
High School
- LEIGH
Highschool
- Leigh
Living Area Source
- Other
Middle School
- UNION
Middleorjuniorschool
- Union
Parcel Number
- 41944093
Property Type
- Single Family Residence
Roof
- Composition
School District
- Other
Sewer
- Public Sewer
Water Source
- Public
Year Built
- 1960
Year Built Source
- Assessor
Zoning
- R1-8
