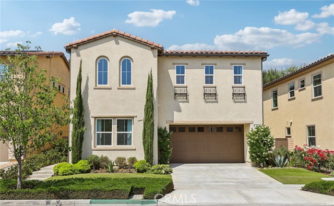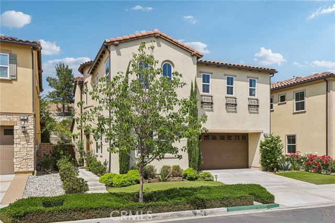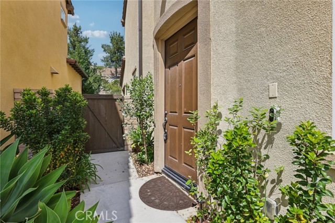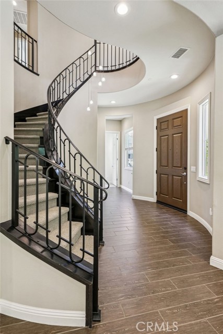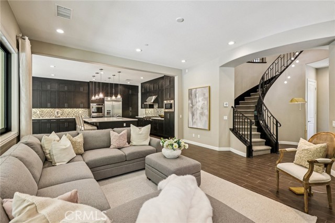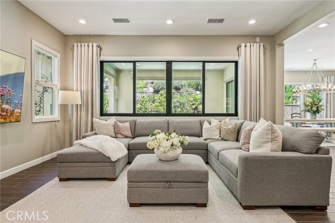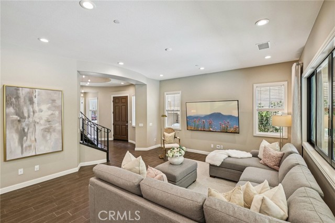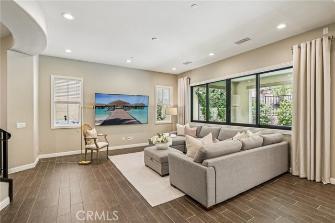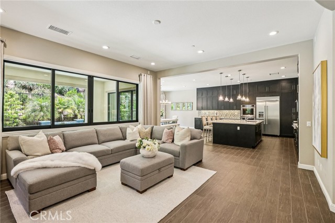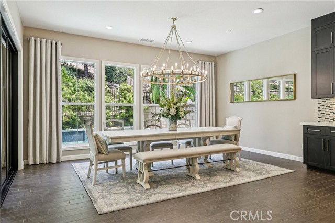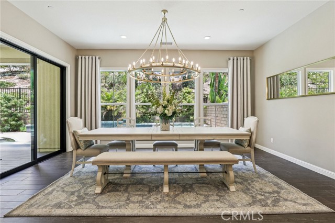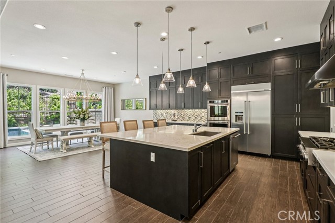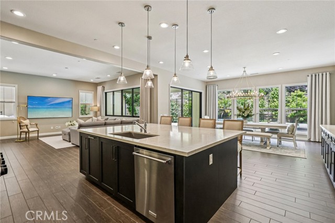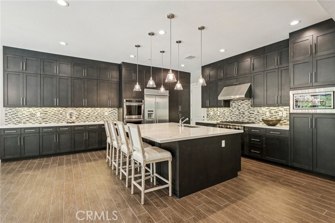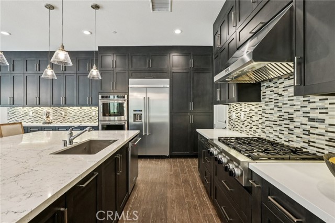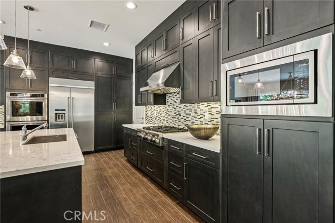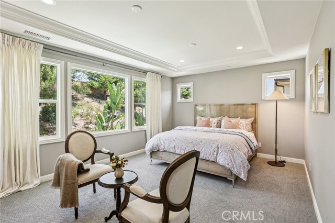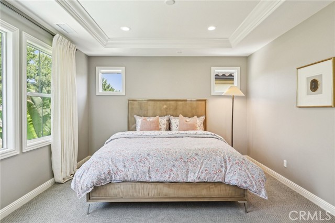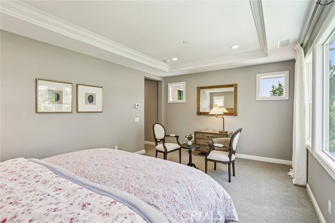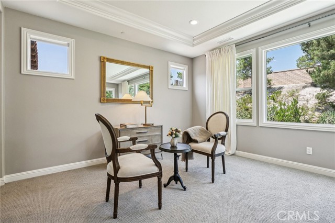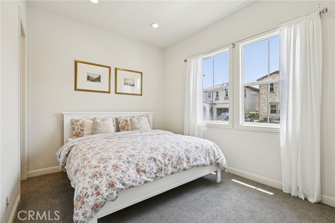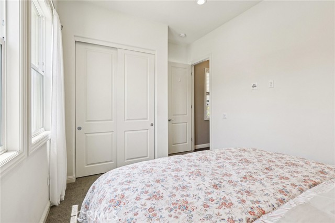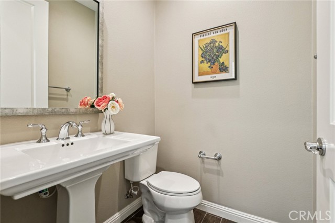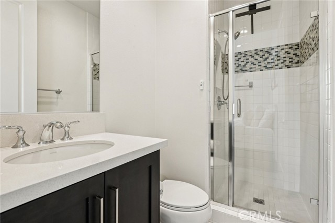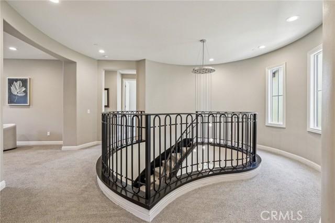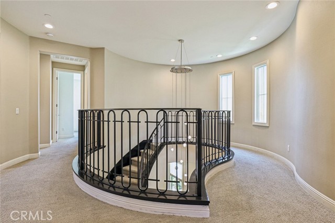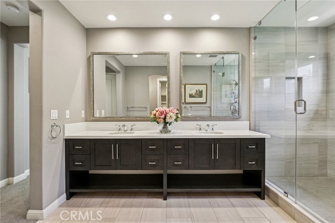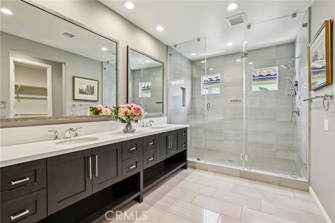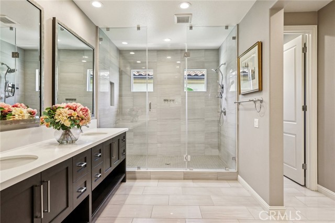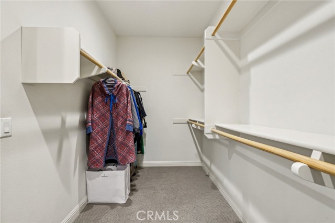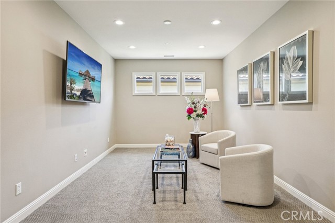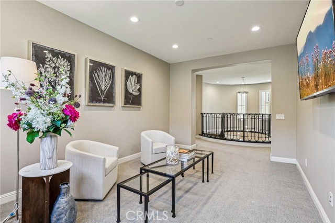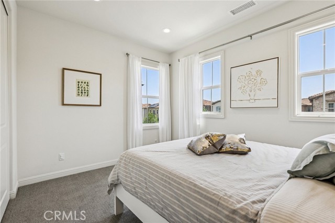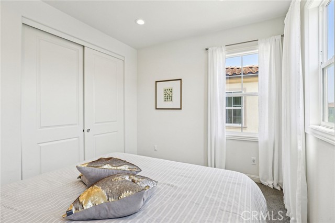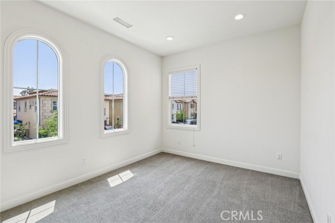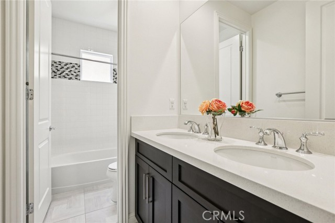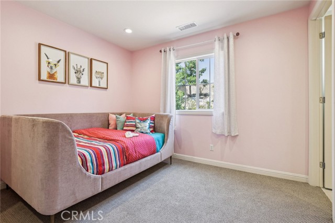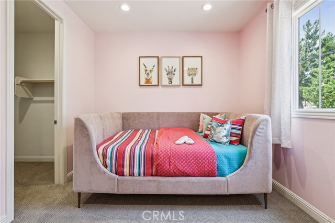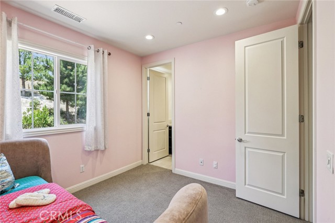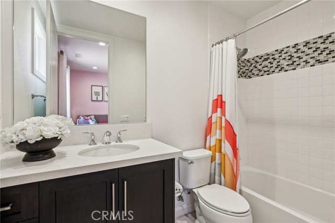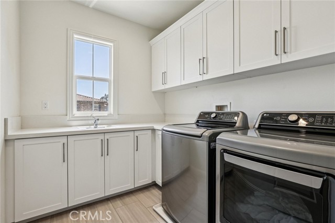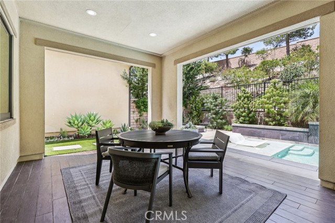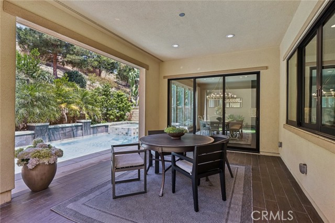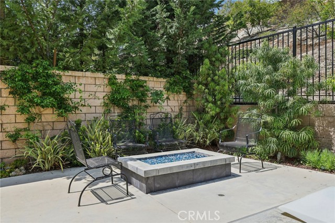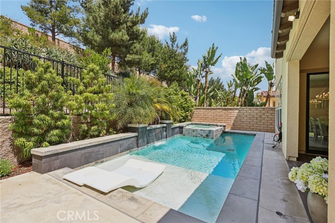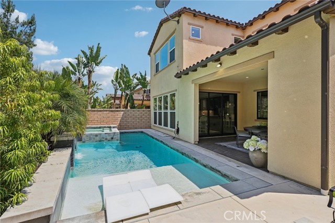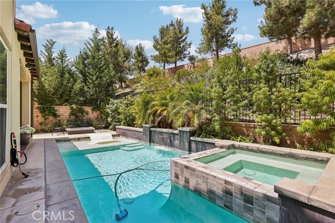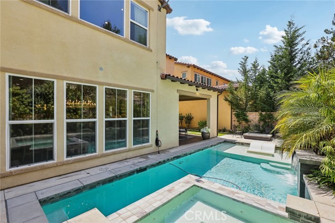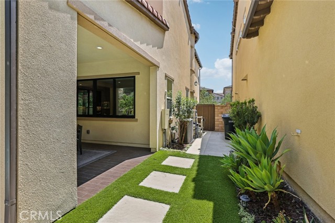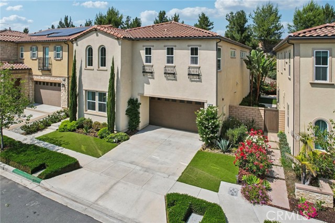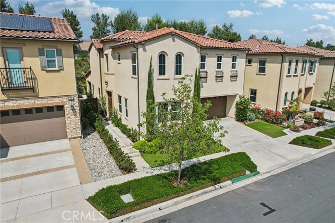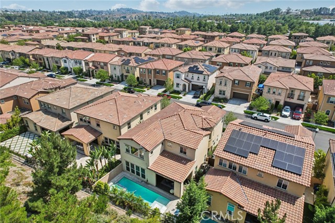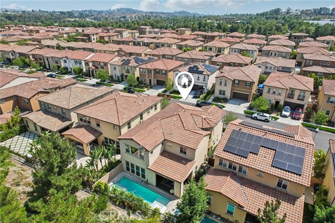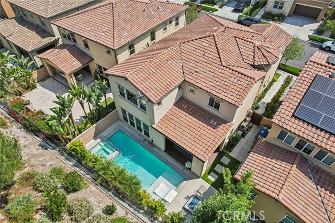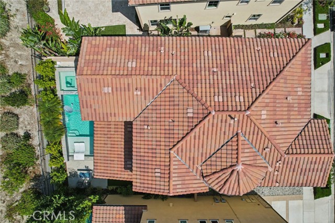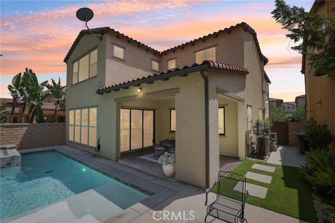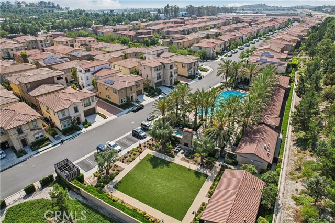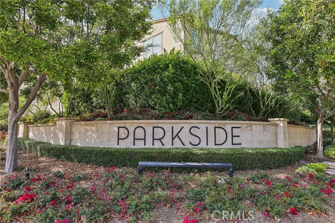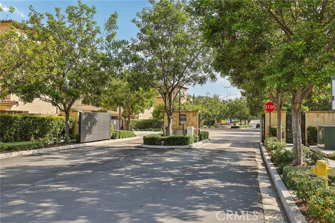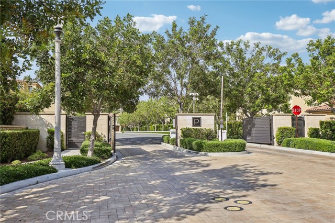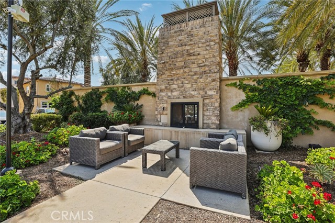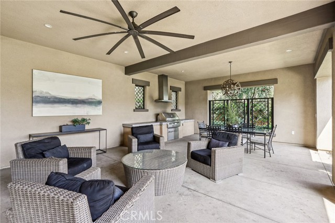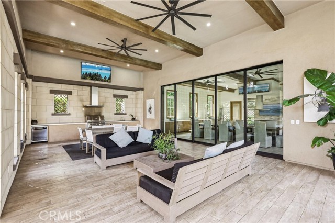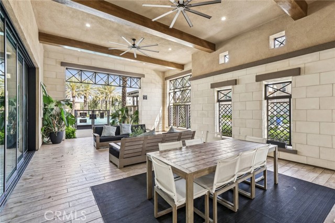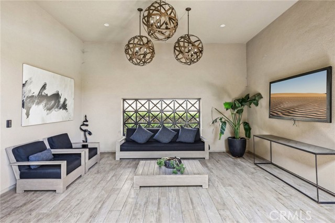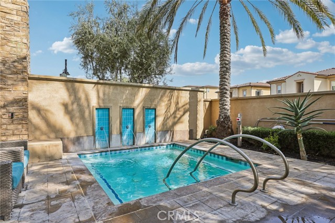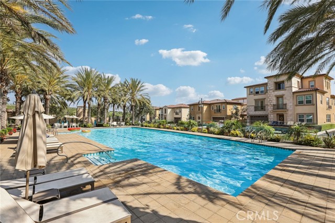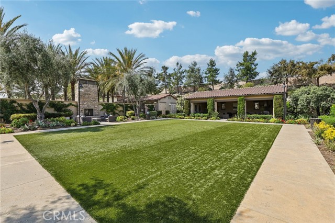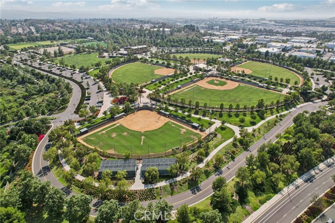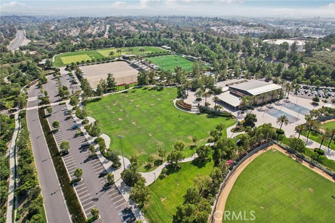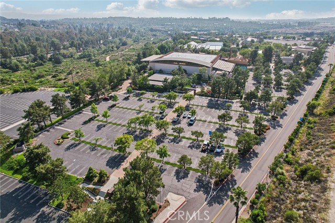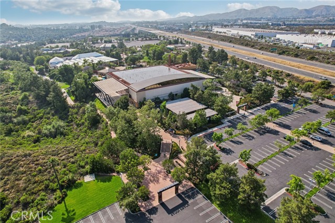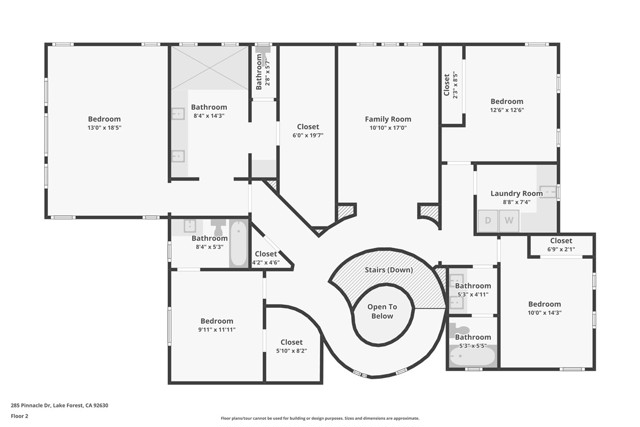285 Pinnacle Drive, Lake Forest, CA 92630
- MLS#: PW25126443 ( Single Family Residence )
- Street Address: 285 Pinnacle Drive
- Viewed: 3
- Price: $2,160,000
- Price sqft: $683
- Waterfront: Yes
- Wateraccess: Yes
- Year Built: 2017
- Bldg sqft: 3162
- Bedrooms: 5
- Total Baths: 5
- Full Baths: 4
- 1/2 Baths: 1
- Garage / Parking Spaces: 2
- Days On Market: 43
- Additional Information
- County: ORANGE
- City: Lake Forest
- Zipcode: 92630
- District: Saddleback Valley Unified
- Elementary School: PORHIL
- Middle School: SERANO
- High School: ELTOR
- Provided by: Realty One Group West
- Contact: Yuijoo Yuijoo

- DMCA Notice
-
DescriptionTHIS ONE HAS IT ALL ! Welcome to 285 Pinnacle A Showcase of Modern Luxury in Lake Forests Prestigious Parkside Community This exceptional 5 bedroom + bonus room home offers the ultimate in Southern California living, located within the exclusive gated community of Parkside. Boasting 3,162 sq. ft. of thoughtfully designed living space, this upgraded residence is a private retreat featuring a newly added saltwater pool and spa, outdoor fire pit, and an expansive California Room with stackable sliding glass doors that create seamless indoor outdoor flow. Inside, a dramatic two story foyer with a curved staircase and custom lighting sets a sophisticated tone. The open concept floor plan includes a spacious living area, elegant dining space, and a chefs kitchen equipped with professional grade built in appliances, a built in refrigerator, dual ovens, quartz countertops, an oversized island, and extensive cabinetryideal for everyday living and entertaining. The main floor includes a private bedroom with en suite bath, perfect for guests or multigenerational needs. Upstairs, the luxurious primary suite features a spa inspired bathroom and a large walk in closet. Three additional bedrooms and a versatile bonus loft provide ample space for a home office, media room, or play area. The beautifully designed backyard is a true highlight, offering year round enjoyment with a custom built saltwater pool and spa finished in porcelain tile, elegant water features, ambient lighting, and a built in fire pit. With no rear neighbors, the home provides ultimate privacy and peaceful natural surroundings. Residents enjoy exclusive access to The Cove at Parkside, a private resort style clubhouse with a pool, spa, cabanas, BBQ area, and more. Conveniently located near Foothill Ranch Town Center, Lake Forest Sports Park, and with easy access to the 241 Toll Road, major freeways, John Wayne Airport, and Orange Countys renowned beaches. Additional Features: No Mello Roos, Low HOA dues, Main floor bedroom with en suite bath. Upgraded finishes throughout 285 Pinnacle offers an unmatched blend of luxury, comfort, and locationtruly a rare opportunity in one of Orange Countys most desirable communities. NO MELLO ROOS AND LOW HOA DUES! 285 Pinnacle is more than a homeit's a lifestyle. Dont miss your chance to own this one of a kind property in a premier Orange County enclave.
Property Location and Similar Properties
Contact Patrick Adams
Schedule A Showing
Features
Appliances
- 6 Burner Stove
- Built-In Range
- Dishwasher
- Gas Oven
- Gas Cooktop
- Microwave
- Range Hood
- Refrigerator
- Tankless Water Heater
- Vented Exhaust Fan
- Water Line to Refrigerator
Architectural Style
- Mediterranean
Assessments
- None
Association Amenities
- Pool
- Spa/Hot Tub
- Outdoor Cooking Area
- Picnic Area
- Banquet Facilities
- Recreation Room
- Meeting Room
- Controlled Access
Association Fee
- 237.00
Association Fee Frequency
- Monthly
Commoninterest
- Planned Development
Common Walls
- No Common Walls
Construction Materials
- Stucco
Cooling
- Central Air
Country
- US
Days On Market
- 38
Door Features
- Mirror Closet Door(s)
- Panel Doors
Eating Area
- Breakfast Counter / Bar
- Dining Room
Elementary School
- PORHIL
Elementaryschool
- Portola Hills
Entry Location
- Front Door
Exclusions
- Window Drapes
Fencing
- Brick
Fireplace Features
- Fire Pit
Flooring
- Carpet
- Tile
Garage Spaces
- 2.00
Heating
- Central
High School
- ELTOR
Highschool
- El Toro
Interior Features
- High Ceilings
- Open Floorplan
- Quartz Counters
- Recessed Lighting
Laundry Features
- Dryer Included
- Individual Room
- Upper Level
- Washer Included
Levels
- Two
Living Area Source
- Assessor
Lockboxtype
- Supra
Lockboxversion
- Supra BT LE
Lot Features
- Close to Clubhouse
- Front Yard
- Landscaped
- Level with Street
- Park Nearby
- Sprinkler System
- Yard
Middle School
- SERANO
Middleorjuniorschool
- Serano
Parcel Number
- 61224168
Parking Features
- Direct Garage Access
- Driveway
Patio And Porch Features
- Covered
- Tile
Pool Features
- Private
- Community
Postalcodeplus4
- 8727
Property Type
- Single Family Residence
Roof
- Concrete
School District
- Saddleback Valley Unified
Security Features
- Automatic Gate
- Gated Community
Sewer
- Public Sewer
Spa Features
- Private
- Community
Subdivision Name Other
- Park Side - Toll Brothers
View
- Hills
- Mountain(s)
- Neighborhood
Virtual Tour Url
- https://www.zillow.com/view-imx/b2323a12-9950-4186-9ace-264e14e3ec33?wl=true&setAttribution=mls&initialViewType=pano
Water Source
- Public
Window Features
- Blinds
- Double Pane Windows
- Drapes
Year Built
- 2017
Year Built Source
- Public Records
