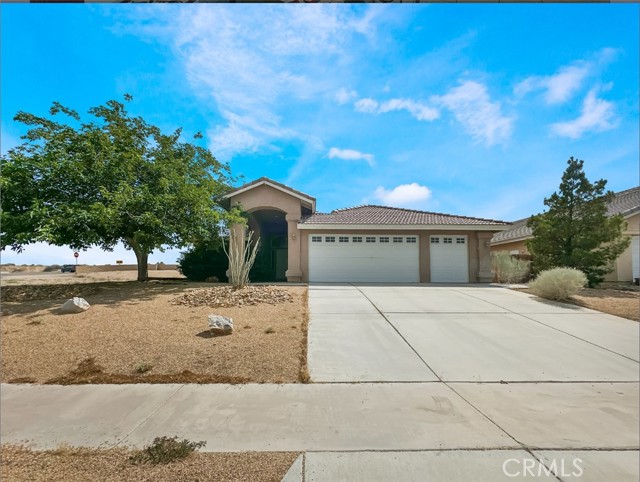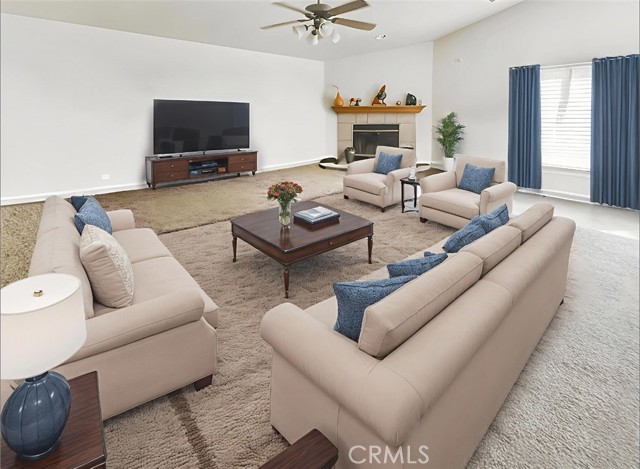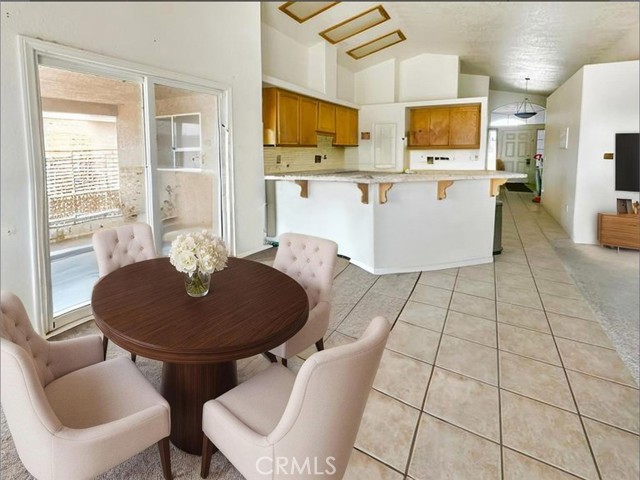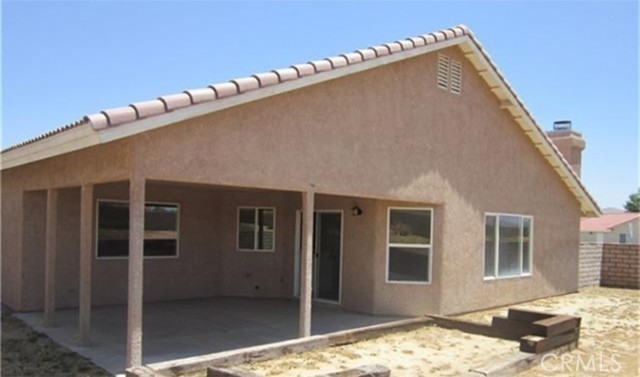14453 Schooner Dr, Helendale, CA 92342
- MLS#: CV25063124 ( Single Family Residence )
- Street Address: 14453 Schooner Dr
- Viewed: 6
- Price: $330,000
- Price sqft: $167
- Waterfront: No
- Year Built: 2003
- Bldg sqft: 1975
- Bedrooms: 3
- Total Baths: 2
- Full Baths: 2
- Garage / Parking Spaces: 5
- Days On Market: 19
- Additional Information
- County: SAN BERNARDINO
- City: Helendale
- Zipcode: 92342
- District: Victor Valley Union High
- Elementary School: HELEND
- Middle School: RIVERV
- Provided by: Windermere Real Estate
- Contact: Daniel Daniel

- DMCA Notice
-
DescriptionWelcome to this spacious 3 bedroom, 2 bath home located just steps from the lake in the highly desirable Silver Lakes community. With approximately 1,975 sq ft of living space, this well designed home features an open floor plan, a cozy living room fireplace, and a beautifully upgraded kitchen with granite countertopsperfect for entertaining or relaxing with family. The home includes a 2 car garage plus a separate golf cart garage, offering ample storage and convenience. Virtually staged for presentation while the sellers pack, this home will be delivered vacant and ready for your personal touch. Silver Lakes HOA amenities include unlimited free golf, access to two private lakes, a clubhouse with pool and spa, fitness center, tennis courts, RV parking, and multiple parksall included with low monthly dues. Enjoy resort style living in this peaceful and scenic desert oasis!
Property Location and Similar Properties
Contact Patrick Adams
Schedule A Showing
Features
Appliances
- Gas Oven
- Gas Range
- High Efficiency Water Heater
Assessments
- Special Assessments
Association Amenities
- Pickleball
- Pool
- Spa/Hot Tub
- Sauna
- Barbecue
- Picnic Area
- Playground
- Dog Park
- Golf Course
- Tennis Court(s)
- Racquetball
- Bocce Ball Court
- Gym/Ex Room
- Clubhouse
- Common RV Parking
- Call for Rules
- Management
- Security
Association Fee
- 224.00
Association Fee Frequency
- Monthly
Commoninterest
- Planned Development
Common Walls
- No Common Walls
Cooling
- Central Air
Country
- US
Days On Market
- 16
Eating Area
- Dining Room
Elementary School
- HELEND
Elementaryschool
- Helendale
Entry Location
- front door
Fireplace Features
- Living Room
Flooring
- Carpet
- Tile
Garage Spaces
- 2.00
Heating
- Central
- Fireplace(s)
Interior Features
- Block Walls
- Cathedral Ceiling(s)
- Granite Counters
- Pantry
Laundry Features
- Individual Room
Levels
- One
Living Area Source
- Assessor
Lockboxtype
- None
Lot Features
- 0-1 Unit/Acre
- Yard
Middle School
- RIVERV
Middleorjuniorschool
- Riverview
Parcel Number
- 0465621020000
Parking Features
- Direct Garage Access
- Driveway
- Garage
- Garage Faces Front
- Garage - Two Door
- Golf Cart Garage
Patio And Porch Features
- Patio
Pool Features
- Association
Property Type
- Single Family Residence
Property Condition
- Repairs Cosmetic
Road Frontage Type
- County Road
Road Surface Type
- Paved
School District
- Victor Valley Union High
Security Features
- Carbon Monoxide Detector(s)
- Smoke Detector(s)
Sewer
- Public Sewer
Spa Features
- Association
Uncovered Spaces
- 3.00
Utilities
- Cable Available
- Electricity Connected
- Natural Gas Connected
- Phone Available
- Sewer Connected
- Water Connected
View
- Lake
- Neighborhood
Waterfront Features
- Fishing in Community
Water Source
- Public
Year Built
- 2003
Year Built Source
- Assessor





