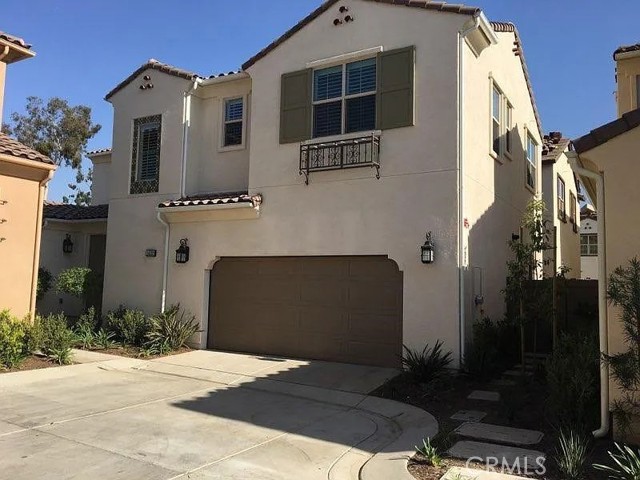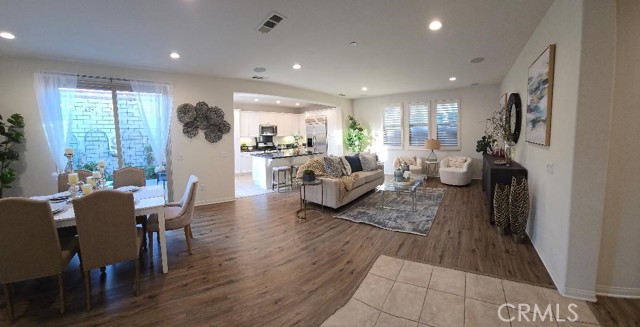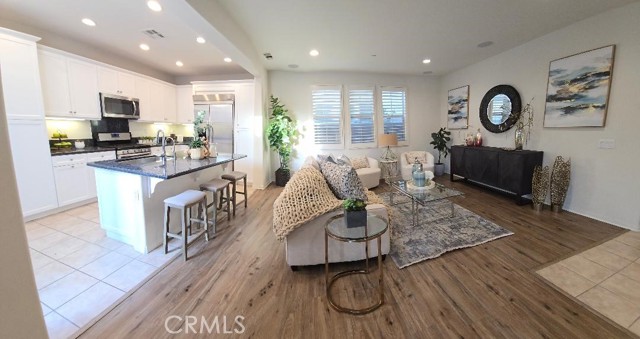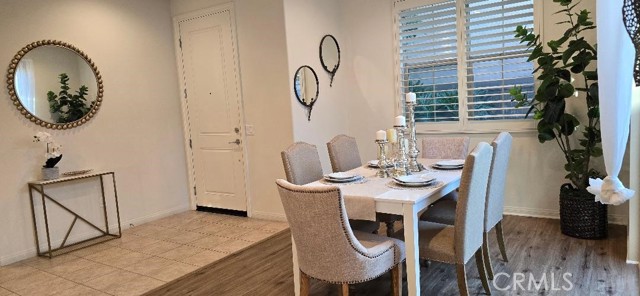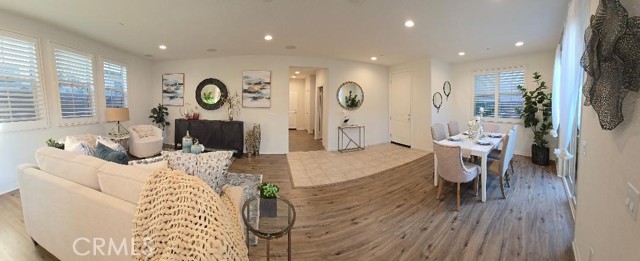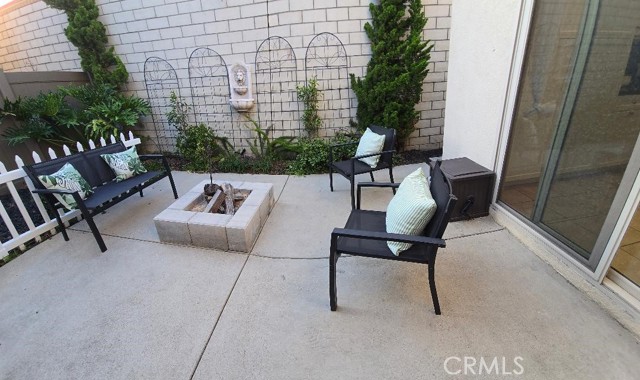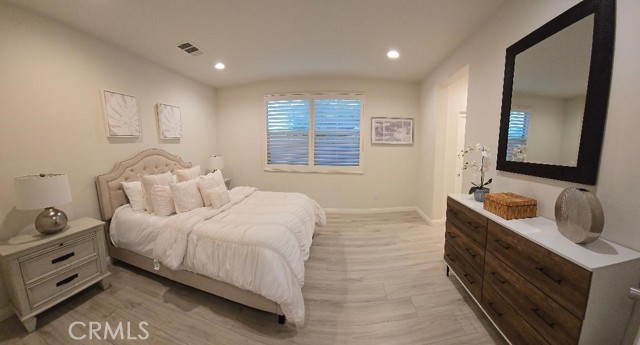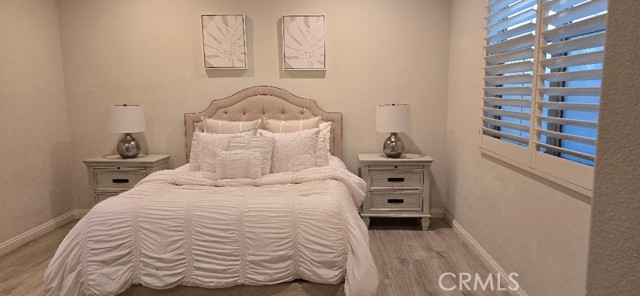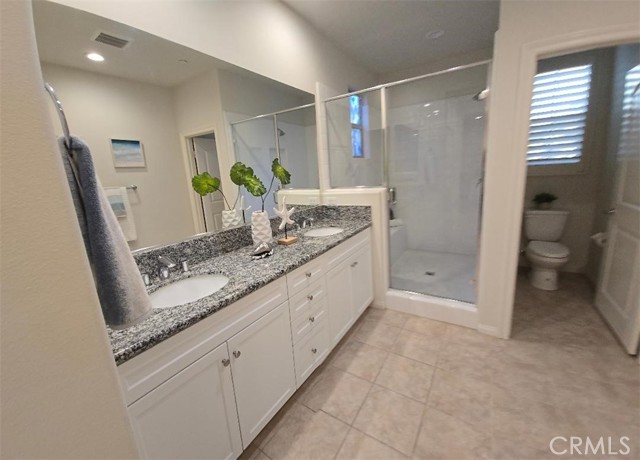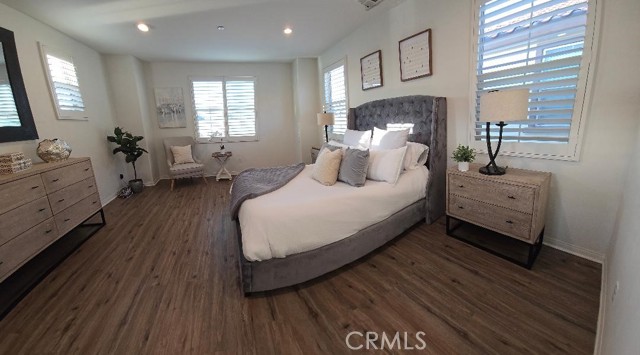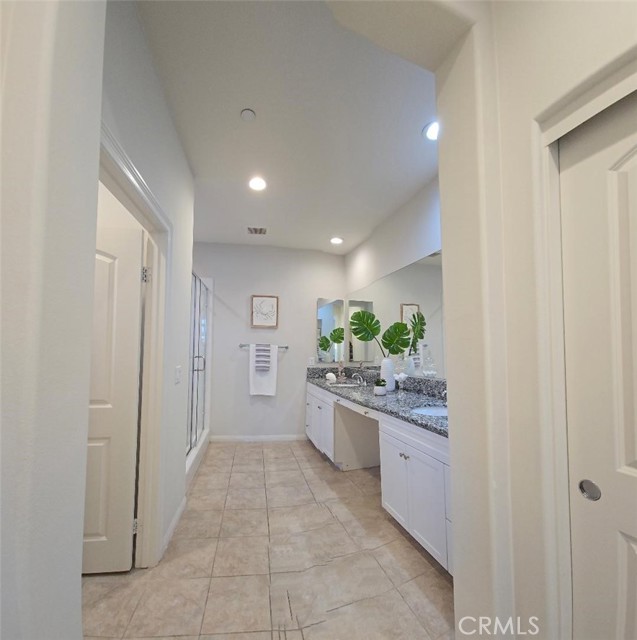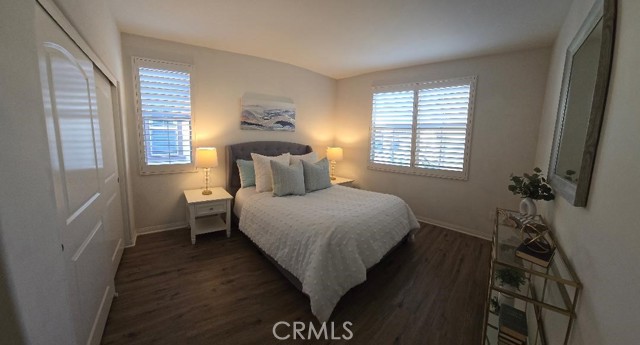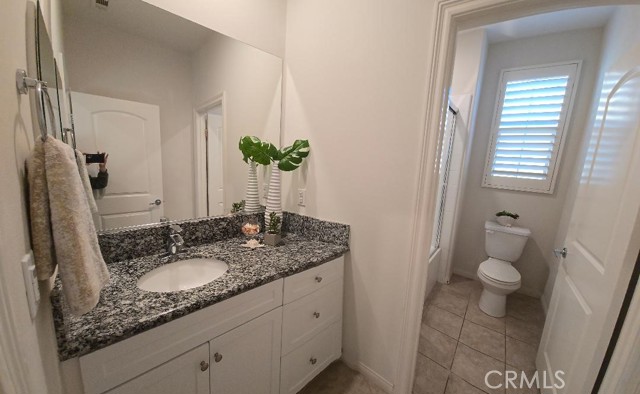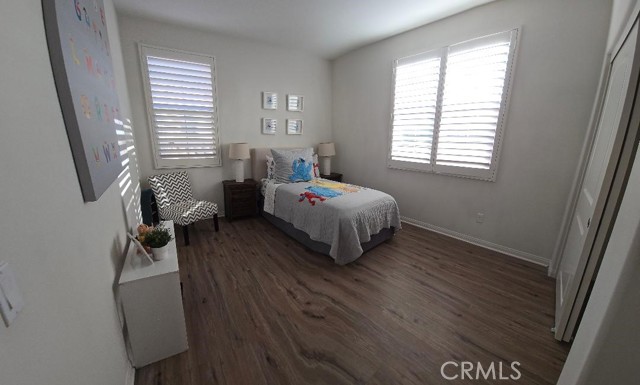14332 Hibiscus Court, Westminster, CA 92683
- MLS#: OC25123477 ( Single Family Residence )
- Street Address: 14332 Hibiscus Court
- Viewed: 1
- Price: $1,195,000
- Price sqft: $512
- Waterfront: Yes
- Wateraccess: Yes
- Year Built: 2017
- Bldg sqft: 2332
- Bedrooms: 4
- Total Baths: 4
- Full Baths: 3
- 1/2 Baths: 1
- Garage / Parking Spaces: 2
- Days On Market: 37
- Additional Information
- County: ORANGE
- City: Westminster
- Zipcode: 92683
- Subdivision: Other (othr)
- District: Westminster Unified
- Elementary School: CLEGG
- Middle School: STACEY
- High School: WESTMI
- Provided by: AT Mortgage
- Contact: Angie Angie

- DMCA Notice
-
DescriptionGorgeous cul de sac home located in the gated Westgate Community of Westminster Feature Dual Master 4 Bedroom, 3.5 Bath. This home is designed for modern living with dual pane windows adorned with stylish shutters enhancing energy efficiency and adding a touch of elegance. Wide open floor plan with 5.1 Surround Speakers, recessed lighting and high speed internet. Gourmet kitchen with kitchen island. Attached 2 car garage with tankless water heater. Low HOA due. Ideally located near 22 and 405 freeway. Conveniently access to nearby shopping, parks and beaches. This property represents an extraordinary opportunity for a refined lifestyle in a highly sought after community.
Property Location and Similar Properties
Contact Patrick Adams
Schedule A Showing
Features
Appliances
- Dishwasher
- Disposal
- Gas Oven
- Gas Water Heater
- High Efficiency Water Heater
- Microwave
- Range Hood
- Refrigerator
- Self Cleaning Oven
- Tankless Water Heater
- Vented Exhaust Fan
- Water Line to Refrigerator
Architectural Style
- Spanish
Assessments
- Unknown
Association Amenities
- Picnic Area
- Pets Permitted
- Maintenance Front Yard
Association Fee
- 168.00
Association Fee Frequency
- Monthly
Builder Name
- Christopher Homes
Commoninterest
- Planned Development
Common Walls
- No Common Walls
Cooling
- Central Air
- Electric
- High Efficiency
Country
- US
Days On Market
- 36
Direction Faces
- West
Eating Area
- Breakfast Counter / Bar
- Dining Room
- In Kitchen
Elementary School
- CLEGG
Elementaryschool
- Clegg
Entry Location
- Front
Fencing
- Block
- Brick
Fireplace Features
- None
Flooring
- Laminate
- Tile
Foundation Details
- Slab
Garage Spaces
- 2.00
Heating
- Central
- Forced Air
- High Efficiency
- Natural Gas
High School
- WESTMI
Highschool
- Westminster
Inclusions
- Refrigerator
Laundry Features
- Gas Dryer Hookup
- Individual Room
- Inside
- Upper Level
- Washer Hookup
Levels
- Two
Living Area Source
- Assessor
Lockboxtype
- Supra
Lockboxversion
- Supra
Lot Features
- Back Yard
- Cul-De-Sac
- Front Yard
- Level
- Sprinklers Drip System
- Sprinklers Timer
Middle School
- STACEY
Middleorjuniorschool
- Stacey
Parcel Number
- 93869237
Parking Features
- Garage
- Garage Faces Side
- Garage - Single Door
- Garage Door Opener
- Gated
- Side by Side
- Unassigned
Pool Features
- None
Postalcodeplus4
- 8527
Property Type
- Single Family Residence
Roof
- Concrete
- Spanish Tile
- Tile
School District
- Westminster Unified
Security Features
- Automatic Gate
- Carbon Monoxide Detector(s)
- Card/Code Access
- Fire Sprinkler System
- Gated Community
- Smoke Detector(s)
Sewer
- Public Sewer
Spa Features
- None
Subdivision Name Other
- Westgate
Utilities
- Electricity Connected
- Natural Gas Connected
- Sewer Connected
- Water Connected
View
- None
Water Source
- Public
Window Features
- Shutters
Year Built
- 2017
Year Built Source
- Builder
