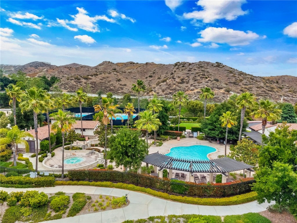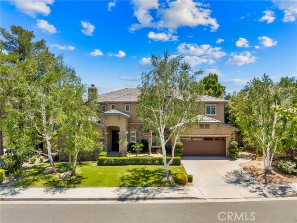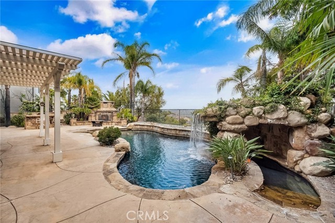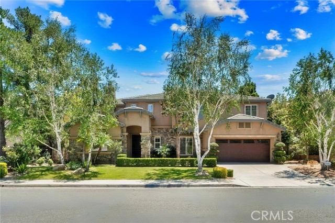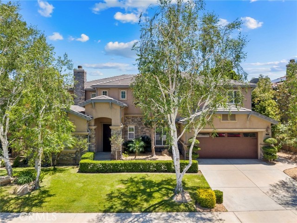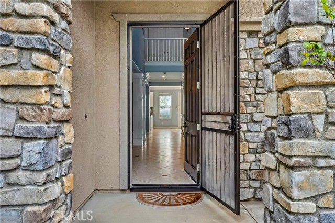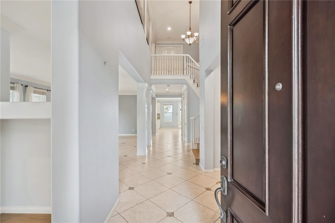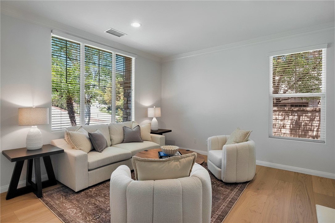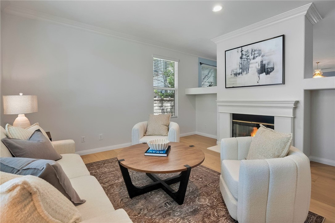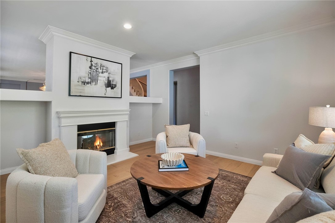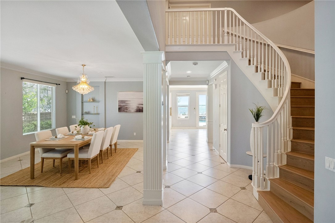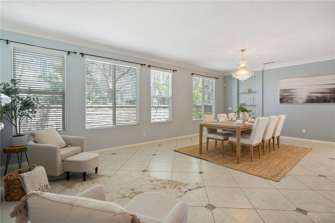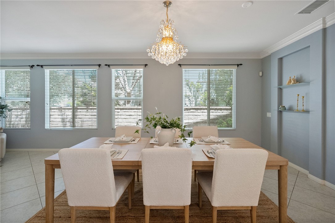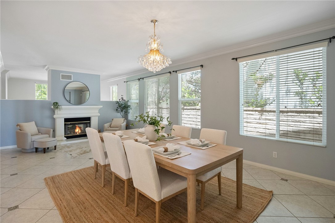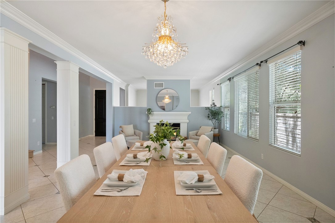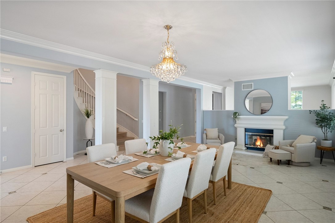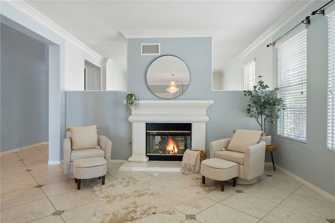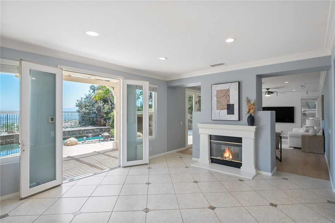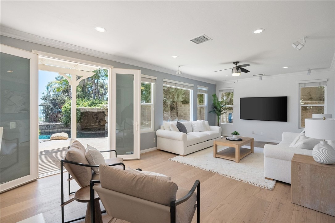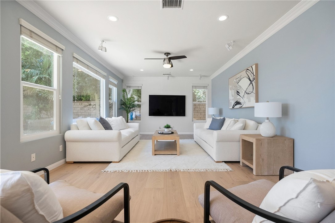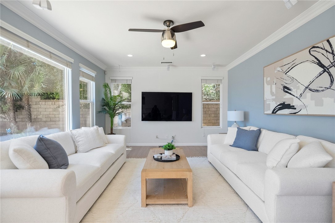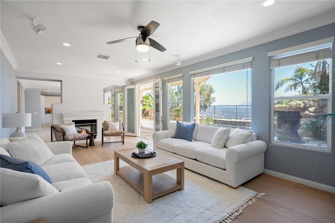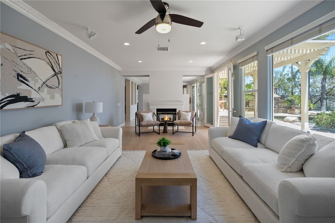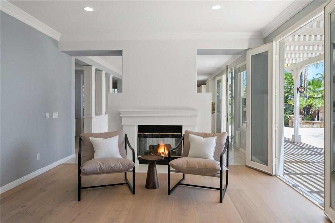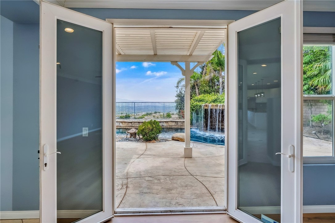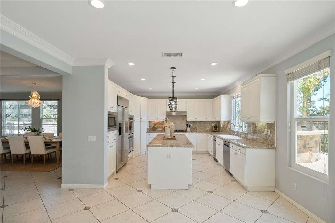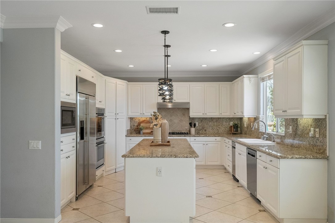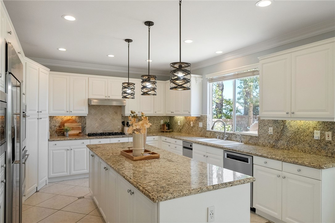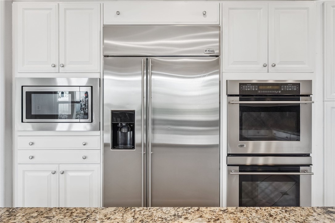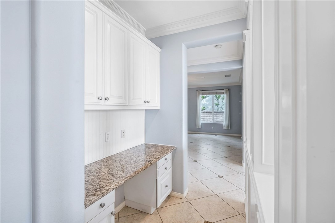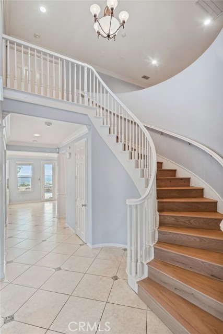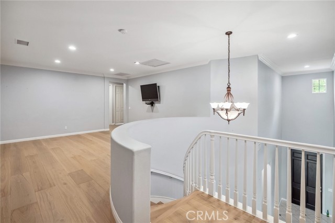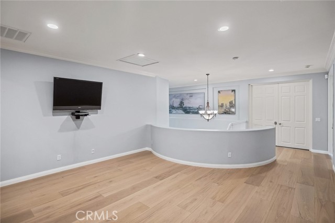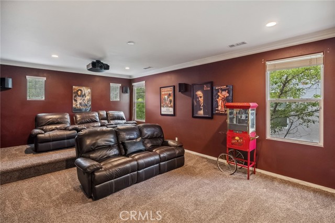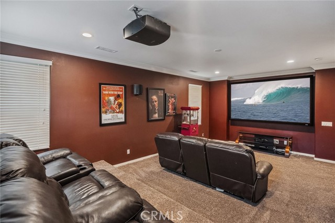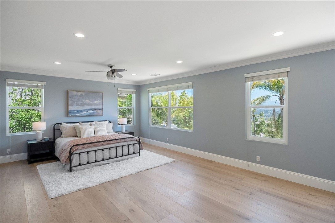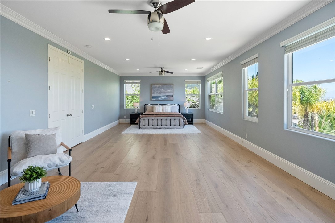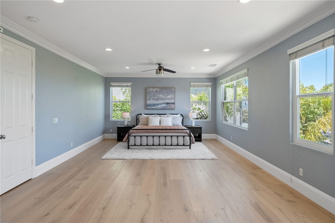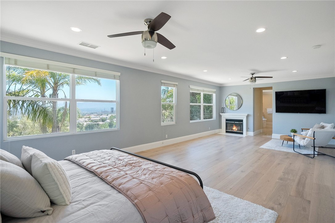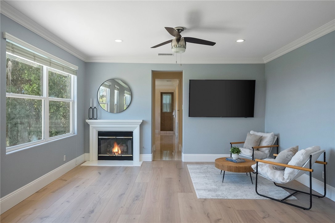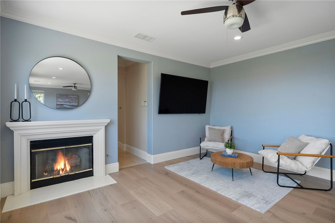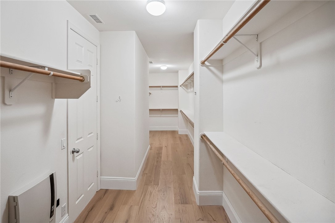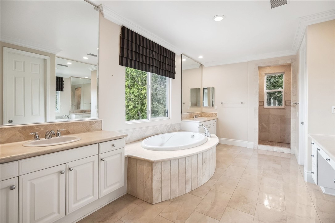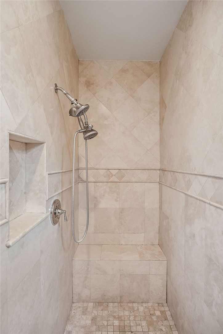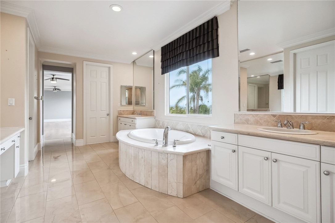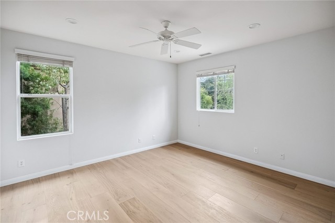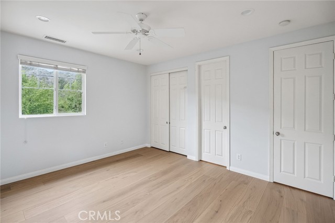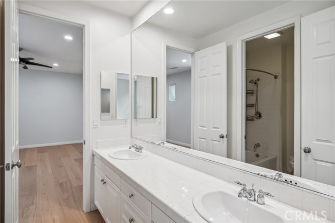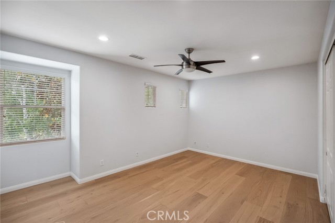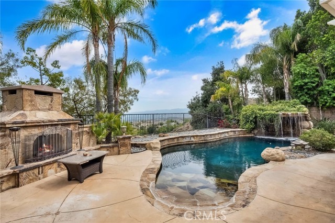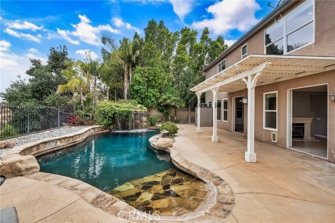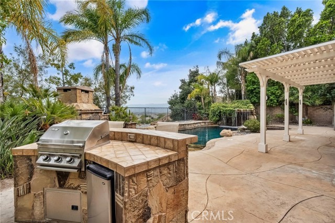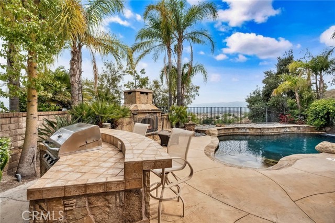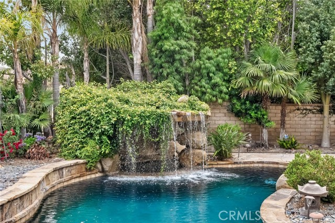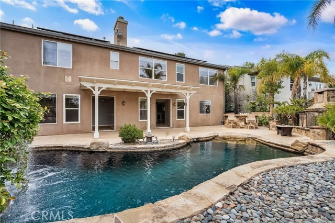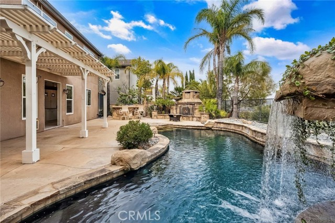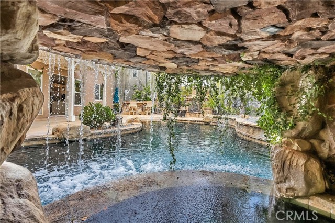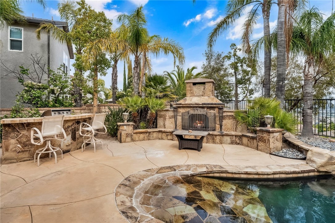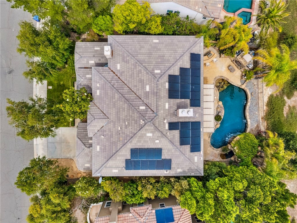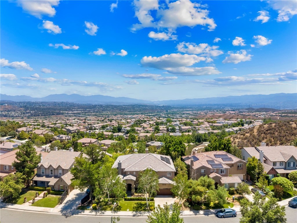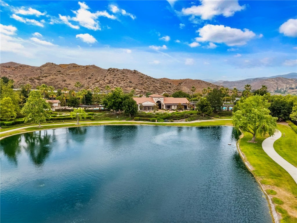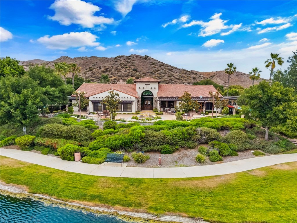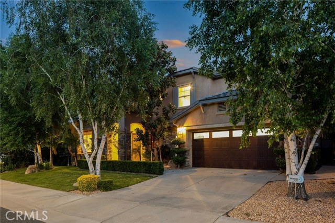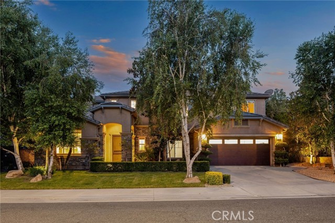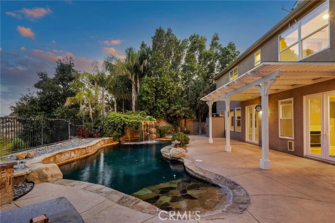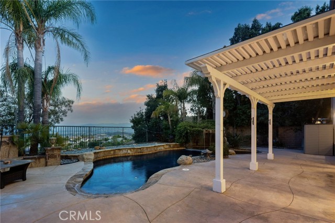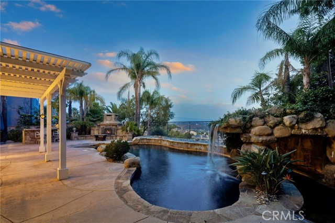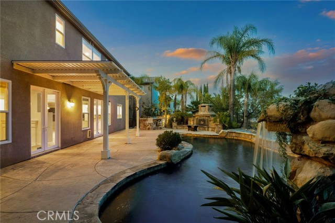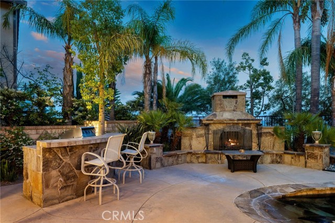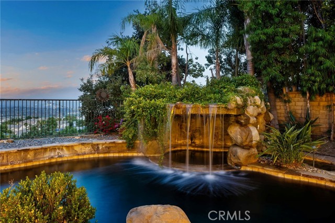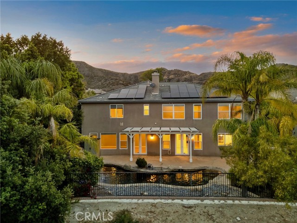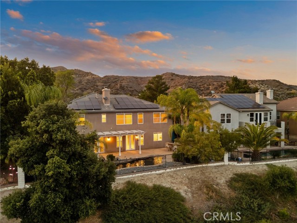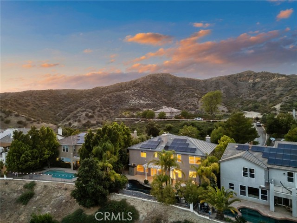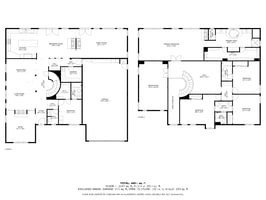24274 Reyes Adobe Way, Valencia, CA 91354
- MLS#: SR25128431 ( Single Family Residence )
- Street Address: 24274 Reyes Adobe Way
- Viewed: 9
- Price: $1,599,000
- Price sqft: $333
- Waterfront: Yes
- Wateraccess: Yes
- Year Built: 2004
- Bldg sqft: 4800
- Bedrooms: 5
- Total Baths: 5
- Full Baths: 4
- 1/2 Baths: 1
- Garage / Parking Spaces: 4
- Days On Market: 216
- Additional Information
- County: LOS ANGELES
- City: Valencia
- Zipcode: 91354
- Subdivision: Terraza (terra)
- District: William S. Hart Union
- Provided by: Equity Union
- Contact: Rebecca Rebecca

- DMCA Notice
-
DescriptionNEW PRICE!! Welcome to this exceptional Executive POOL Home, perfectly situated at the top of the Tesoro Del Valle neighborhood with sweeping panoramic VIEWS. Spanning nearly 5,000 square feet, this expansive residence offers five bedrooms, five bathrooms, formal living and dining areas, a large family room, generous loft, and a private home theater. Upon entry, youre welcomed by soaring ceilings, brand new 10 inch wide plank wood flooring in warm Sahara tones, imported Italian tile with granite inlays, custom millwork, and a dramatic spiral staircase. The home boasts four fireplaces and beautifully designed interior finishes that create a refined and inviting atmosphere. Nearly every room captures stunning views of the Santa Clarita Valley. The chefs kitchen is thoughtfully designed with premium stainless steel Monogram appliances, including a built in refrigerator, walk in pantry, granite countertops, ample storage, and a huge center island. The formal dining area is elegantly appointed with a chandelier and a stunning fireplace double sided fireplace for added ambiance. The spacious family room features a dual sided fireplace, French doors leading to the backyard, and unobstructed city views...perfect for entertaining. A downstairs bedroom includes a walk in closet and private bath... perfect for guests or a home office. Upstairs, the luxurious primary suite offers expansive views of the surrounding landscape, a romantic fireplace with retreat, an enormous walk in closet, and a spa style ensuite bath with a soaking tub, walk in shower, dual vanities, and a dedicated makeup area. The upper level also includes a versatile loft and three additional bedrooms, one with a private bath and two connected by a Jack and Jill layout. The incredible home theater is outfitted with a large screen, surround sound, and theater style seating. Step outside to your resort inspired backyard featuring captivating views, a custom pool with: waterfall, grotto, and a baja shelf perfect for relaxing! Don't miss the outdoor kitchen with BBQ and a beautiful stone fireplace to enjoy those Summer evenings. Additional highlights include OWNED SOLAR, Leaf Filter gutter system and a spacious four car garage. Residents enjoy access to resort style HOA amenities including pools, spas, tennis courts, clubhouse, playgrounds, and gorgeous common areas including a neighborhood lake. Conveniently located near award winning schools, shopping, restaurants and major freeways.
Property Location and Similar Properties
Contact Patrick Adams
Schedule A Showing
Features
Appliances
- 6 Burner Stove
- Dishwasher
- Double Oven
- Freezer
- Disposal
- Gas Cooktop
- Microwave
- Range Hood
- Refrigerator
Architectural Style
- Traditional
Assessments
- Unknown
Association Amenities
- Pool
- Spa/Hot Tub
- Picnic Area
- Playground
- Tennis Court(s)
- Sport Court
- Other Courts
- Hiking Trails
- Maintenance Grounds
Association Fee
- 195.00
Association Fee Frequency
- Monthly
Commoninterest
- Planned Development
Common Walls
- No Common Walls
Construction Materials
- Stucco
Cooling
- Central Air
- Dual
Country
- US
Days On Market
- 63
Direction Faces
- North
Door Features
- French Doors
- Mirror Closet Door(s)
Eating Area
- Area
- Breakfast Nook
- Dining Room
- Separated
Electric
- Photovoltaics Seller Owned
Entry Location
- Ground
Fireplace Features
- Dining Room
- Family Room
- Living Room
- Primary Bedroom
- Patio
- Masonry
Flooring
- Carpet
- Tile
- Wood
Foundation Details
- Slab
Garage Spaces
- 4.00
Heating
- Central
- Forced Air
Interior Features
- Block Walls
- Built-in Features
- Ceiling Fan(s)
- Granite Counters
- High Ceilings
- Open Floorplan
- Pantry
- Recessed Lighting
- Stone Counters
- Storage
Laundry Features
- Gas Dryer Hookup
- Individual Room
- Inside
- Washer Hookup
Levels
- Two
Living Area Source
- Assessor
Lockboxtype
- Supra
Lockboxversion
- Supra BT LE
Lot Features
- 0-1 Unit/Acre
- Cul-De-Sac
- Sprinklers In Front
Parcel Number
- 3244188009
Parking Features
- Direct Garage Access
- Garage
- Garage Faces Front
Patio And Porch Features
- Concrete
- Covered
- Patio
Pool Features
- Private
- Association
- Community
- Heated
- Gas Heat
Postalcodeplus4
- 1558
Property Type
- Single Family Residence
Property Condition
- Turnkey
- Updated/Remodeled
Road Frontage Type
- City Street
Road Surface Type
- Paved
Roof
- Tile
School District
- William S. Hart Union
Sewer
- Public Sewer
Spa Features
- Private
- Association
- Community
- Heated
Subdivision Name Other
- Terraza (TERRA)
Utilities
- Electricity Connected
- Natural Gas Connected
- Sewer Connected
- Water Connected
View
- City Lights
- Hills
- Mountain(s)
- Neighborhood
- Panoramic
- Valley
Water Source
- Public
Window Features
- Blinds
Year Built
- 2004
Year Built Source
- Assessor
Zoning
- LCA22*
