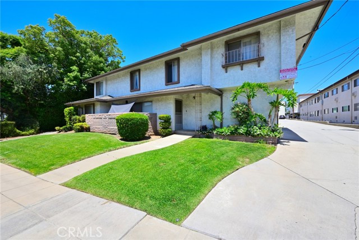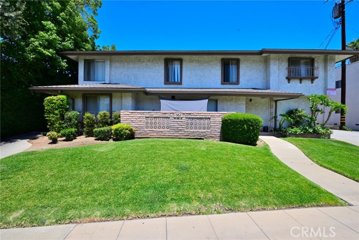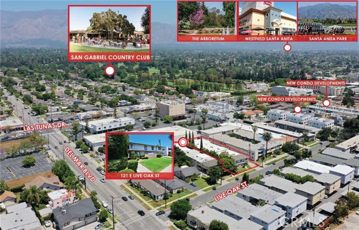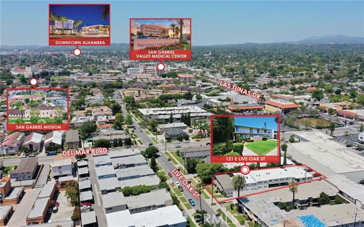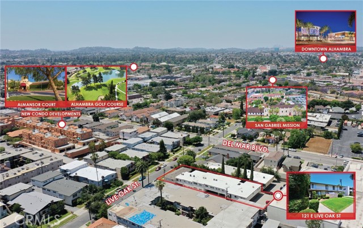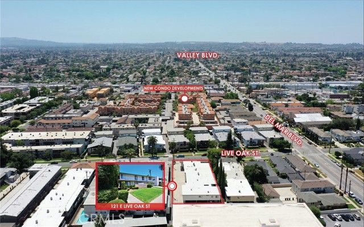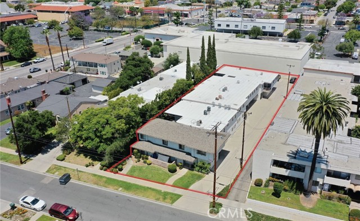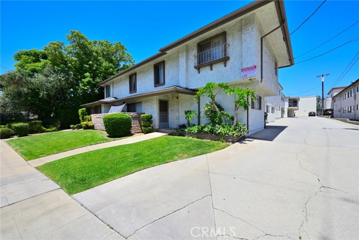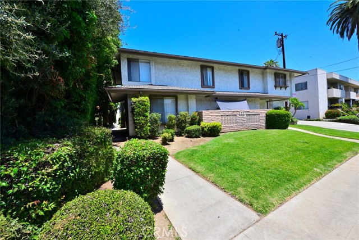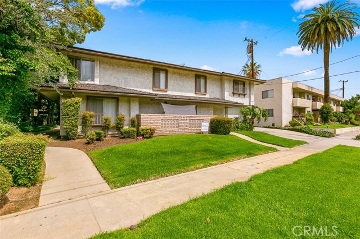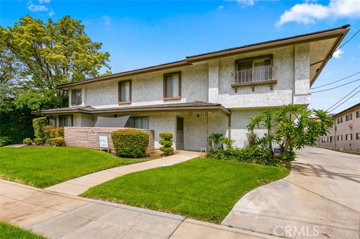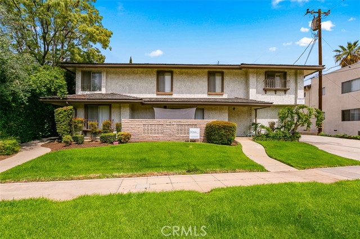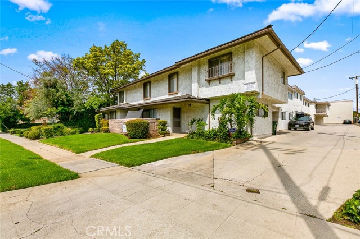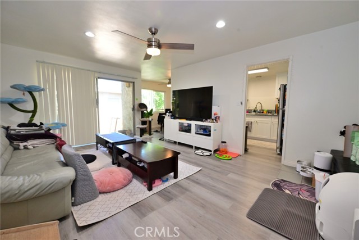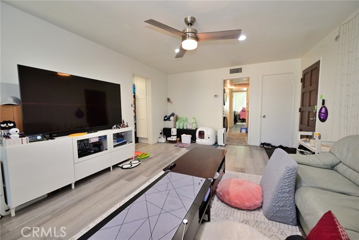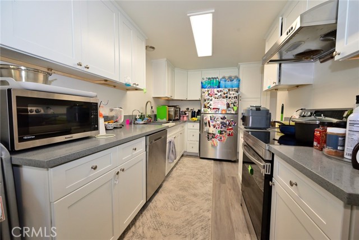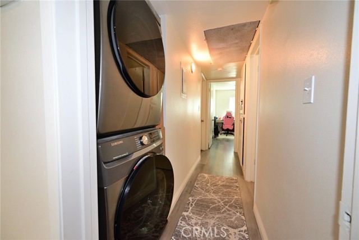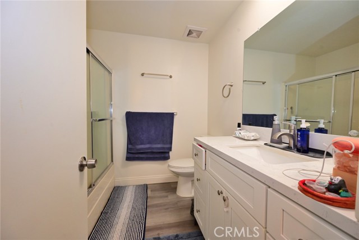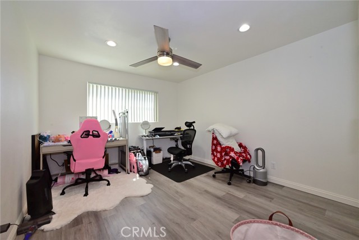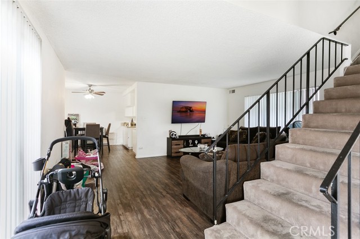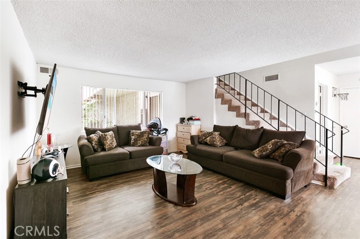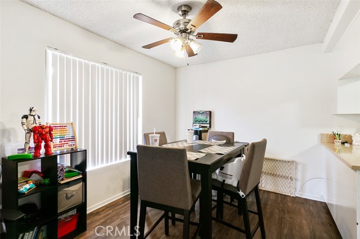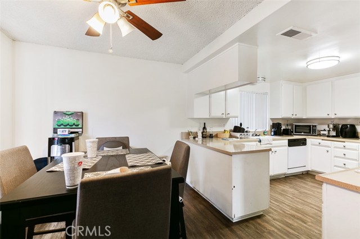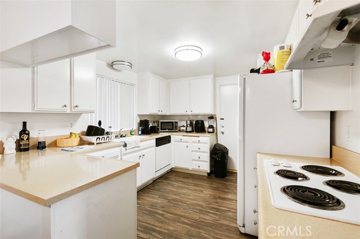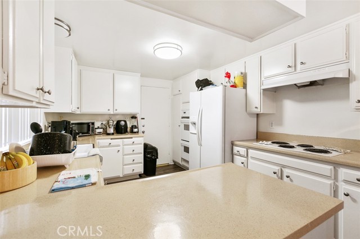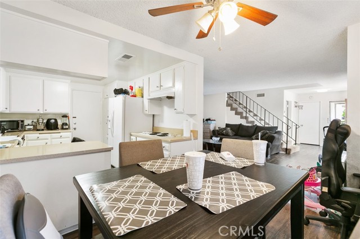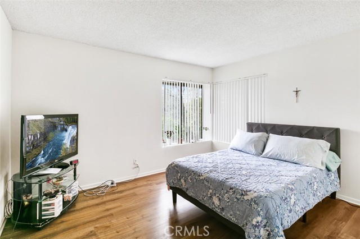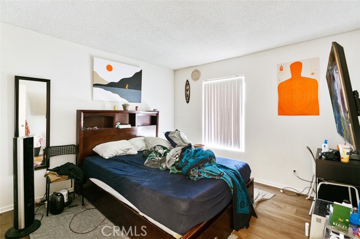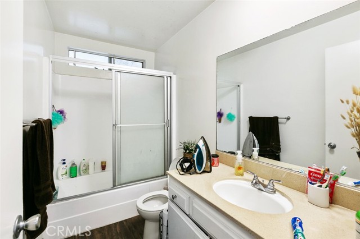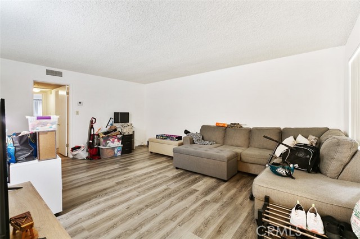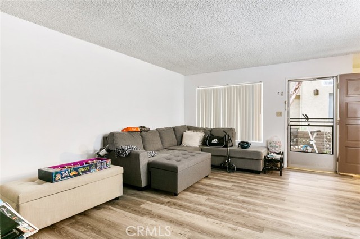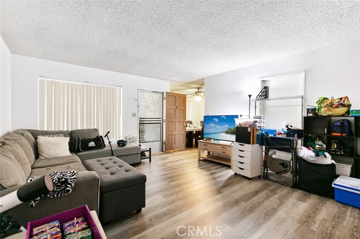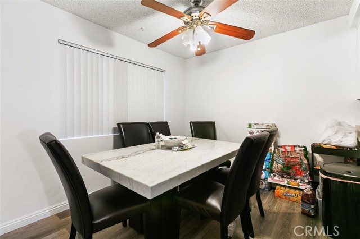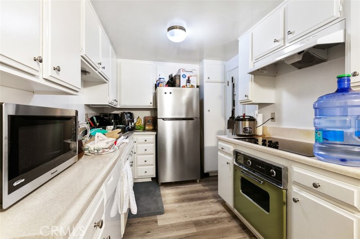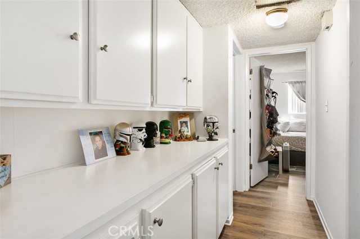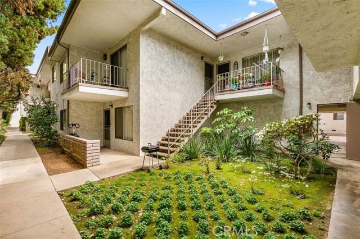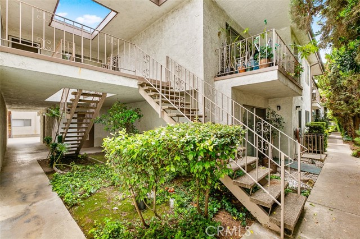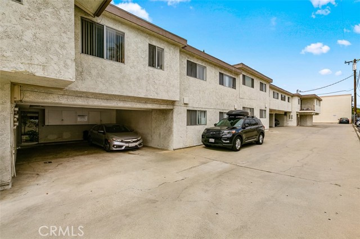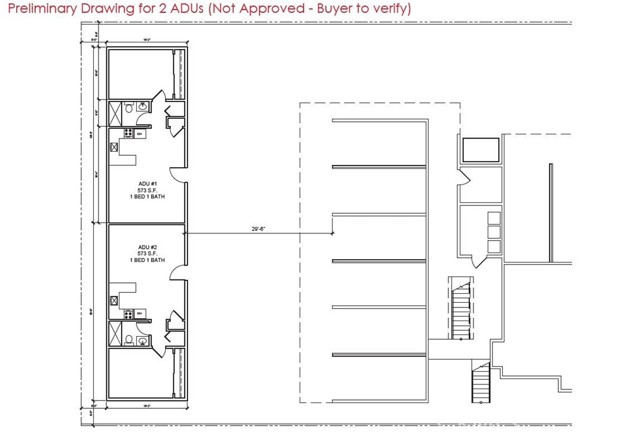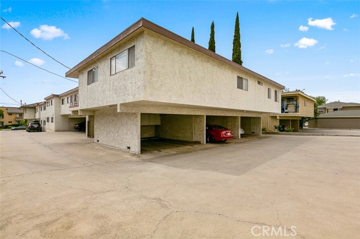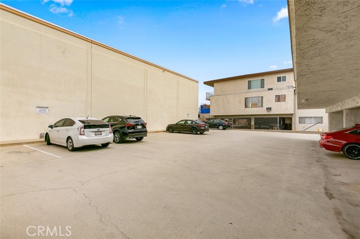121 Live Oak Street, San Gabriel, CA 91776
- MLS#: AR25128974 ( Apartment )
- Street Address: 121 Live Oak Street
- Viewed: 8
- Price: $5,150,000
- Price sqft: $0
- Waterfront: No
- Year Built: 1971
- Bldg sqft: 0
- Days On Market: 200
- Additional Information
- County: LOS ANGELES
- City: San Gabriel
- Zipcode: 91776
- Provided by: Growth Investment Group Pasade
- Contact: Han Han

- DMCA Notice
-
Description11 unit south facing Value Add apartment in the highly desirable City of San Gabriel (NO LOCAL RENT CONTROL Core San Gabriel). This immaculate and well maintained property is located right off Del Mar Blvd and within walking distance to San Gabriel Country Club and just several blocks north of Valley Blvd retail corridor. The property is not under any local rent control which allows maximum rent increases under statewide AB1482 ordinance. The property is within the desirable San Gabriel School District. It is being offered with a very attractive Assumable Loan at rock bottom interest rates of 4.05% which is fixed until June/July 2029, and due in 2052 (buyer to verify). The existing CAP Rate is also attractive with significant upside potential! The property was built in 1971, has a total of 13,209sqft building size (average unit size is 1200SF buyer to verify), and situated on a large 19,015sqft lot with an excellent curb appeal and neatly manicured landscaping. It has excellent curb appeal and is complete with central A/C and heating for each unit and tuck under parking. In addition to rental upside, the large lot allows up to 2 ADUs to be added in the back parking area (buyer to verify). The property has a brand new roof that was installed in 2024. It offers an excellent unit mix of one (1) large 3bedroom+2bathroom townhouse unit, nine (9) large 2bedroom+2bathroom, and one (1) large 2bedroom+1bathroom units. Each unit is large unit with an average size of over 1,000SF, and individually metered for electricity (no gas). The 3 bedroom unit is a townhouse style with 2 bedrooms upstairs, a private patio, and direct access to the parking area. The remaining 2 bedroom units are large units with an excellent layout with some units have private patio/balcony. Two units have been fully upgraded (with in unit laundry installed), and four units have been partially upgraded with new flooring. This leaves significant value add potential on the remaining 5 units; or the new owner can take the upgrades to the next level by completely upgrading each unit to its maximum potential. There are 22 parking spaces that consist of 13 tuck under parking spaces and 9 open spaces in the back. The building is served by a master water heater. Each unit is separately metered for electricity (all electric unit), and there is a shared laundry room. The site should be able to support 2 additional ADUs (Accessory Dwelling Units) in the open space parking area.
Property Location and Similar Properties
Contact Patrick Adams
Schedule A Showing
Features
Appliances
- Electric Oven
- Electric Range
- Electric Cooktop
Architectural Style
- Mid Century Modern
Assessments
- Buyer to Verify
Association Fee
- 0.00
Building Area Total
- 13279.00
Carport Spaces
- 13.00
Commoninterest
- Community Apartment
Common Walls
- 2+ Common Walls
Cooling
- Central Air
Country
- US
Days On Market
- 12
Current Financing
- Assumable
- Conventional
Direction Faces
- South
Electric
- Standard
Electric Expense
- 2820.00
Fencing
- None
Fireplace Features
- None
Flooring
- Laminate
- Vinyl
- Wood
Fuel Expense
- 3240.00
Garage Spaces
- 0.00
Gardner Expense
- 2040.00
Heating
- Central
Insurance Expense
- 9000.00
Interior Features
- Copper Plumbing Full
- Granite Counters
- Quartz Counters
Laundry Equipment Own Lease
- Own
Laundry Features
- Common Area
- Community
- Dryer Included
- Gas Dryer Hookup
- Washer Hookup
- Washer Included
Levels
- Two
Lockboxtype
- None
- See Remarks
Lot Features
- 36-40 Units/Acre
- Front Yard
- Landscaped
- Lawn
- Level with Street
- Lot 10000-19999 Sqft
- Rectangular Lot
- Level
- Near Public Transit
- Park Nearby
Netoperatingincome
- 212169.00
Newtaxesexpense
- 66389.00
Number Of Separate Electric Meters
- 12
Number With Dishwasher
- 11
Number With Disposal
- 11
Number With Range
- 11
Number Wit Hrefrigerator
- 11
Parcel Number
- 5367013017
Parking Features
- Assigned
- Carport
- Attached Carport
- Concrete
- Parking Space
- Private
Pool Features
- None
Professionalmanagementexpense
- 0.00
Property Type
- Apartment
Property Condition
- Updated/Remodeled
Road Frontage Type
- City Street
Road Surface Type
- Paved
Roof
- Asbestos Shingle
- Flat
Security Features
- Carbon Monoxide Detector(s)
- Fire and Smoke Detection System
Sewer
- Public Sewer
Sourcesystemid
- CRM
Sourcesystemkey
- 440537106:CRM
Spa Features
- None
Tenant Pays
- Electricity
Totalactualrent
- 25982.00
Totalexpenses
- 104551.00
Trash Expense
- 5340.00
Uncovered Spaces
- 9.00
Utilities
- Cable Connected
- Electricity Connected
- Natural Gas Connected
- Phone Available
- Sewer Connected
- Water Connected
Vacancyallowance
- 6464
View
- Peek-A-Boo
Water Sewer Expense
- 8280.00
Water Source
- Public
Window Features
- Double Pane Windows
Year Built
- 1971
Year Built Source
- Assessor
Zoning
- SLR3*
