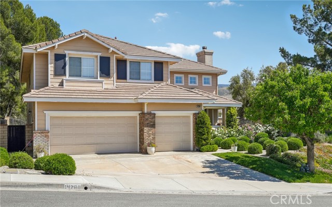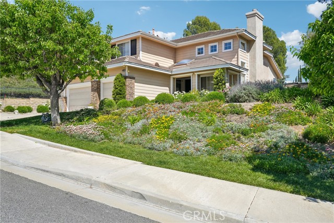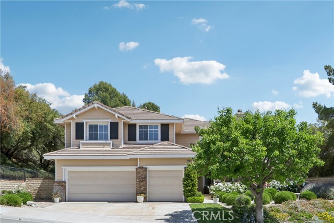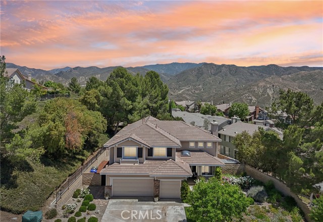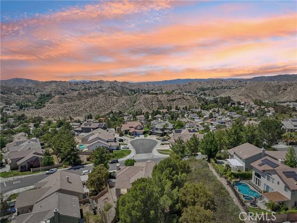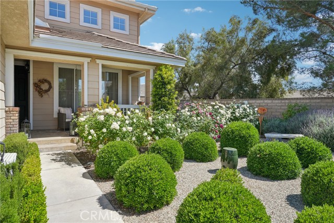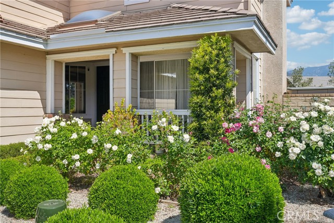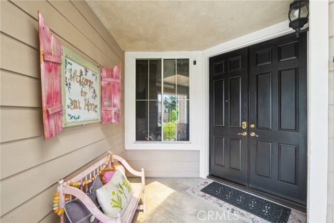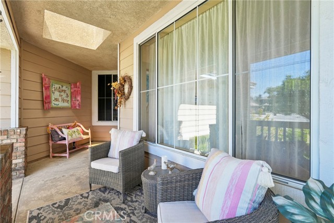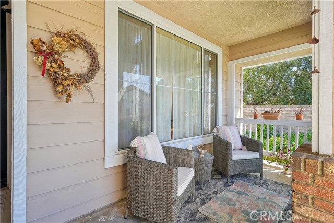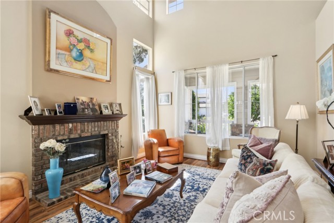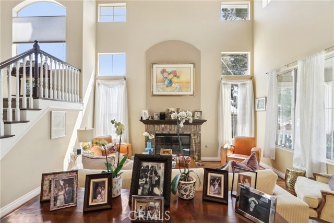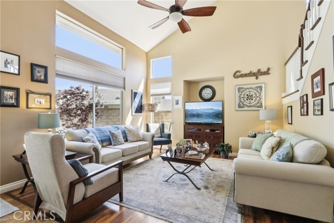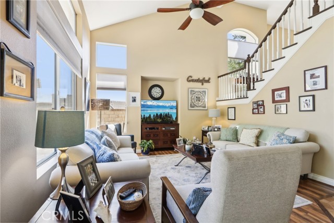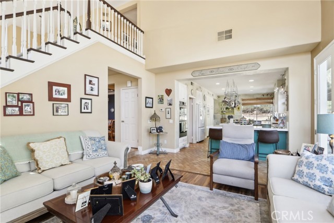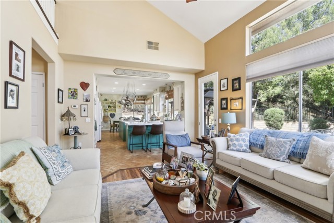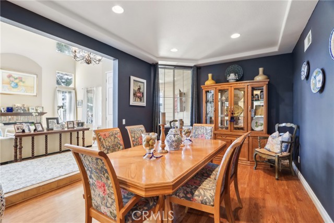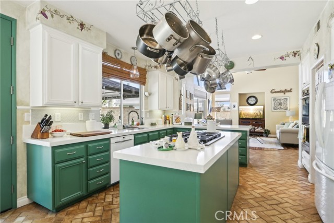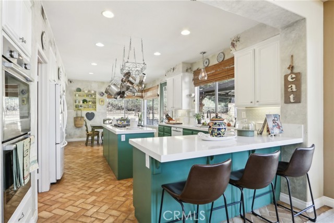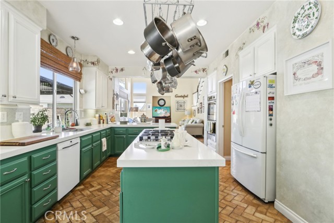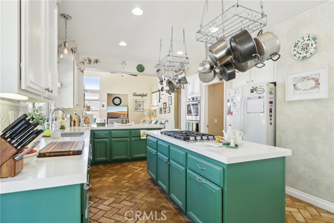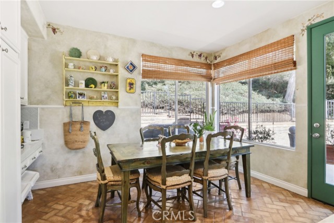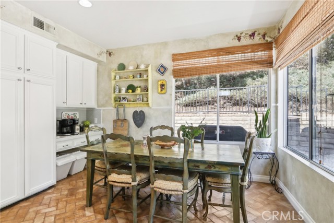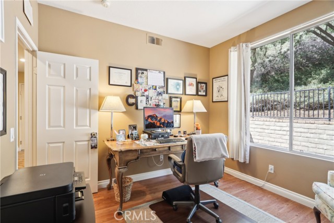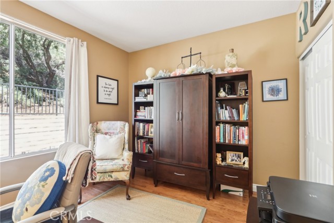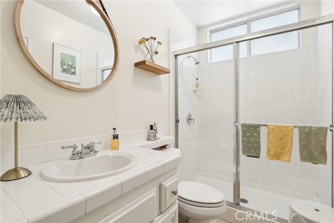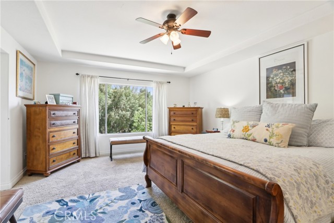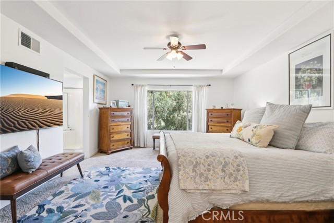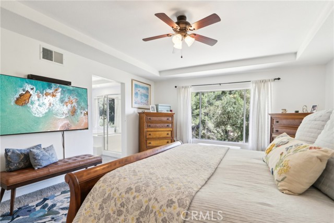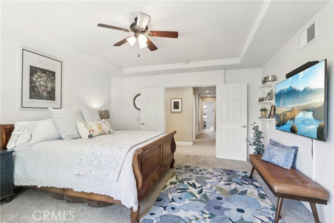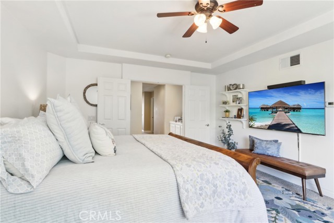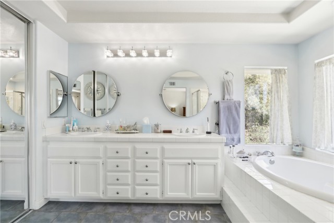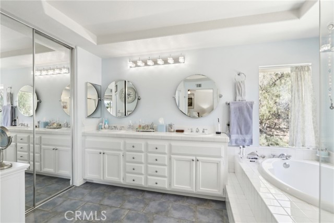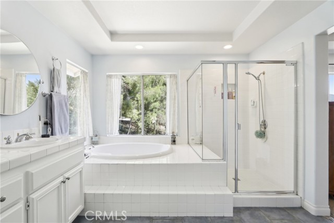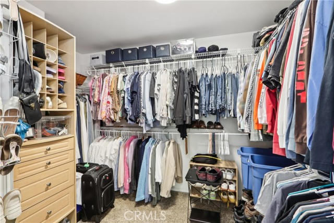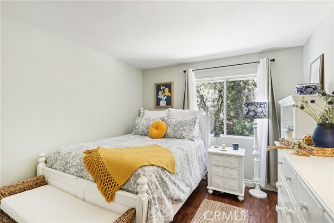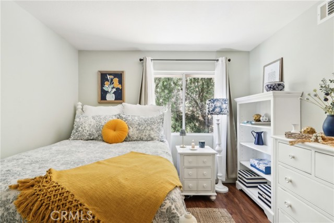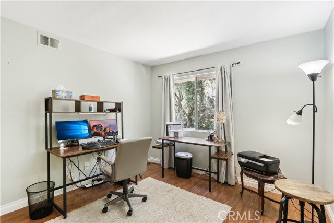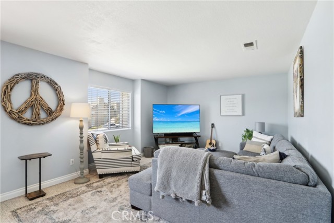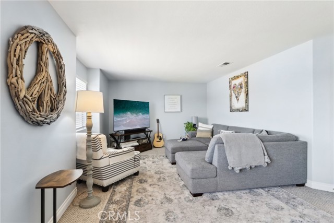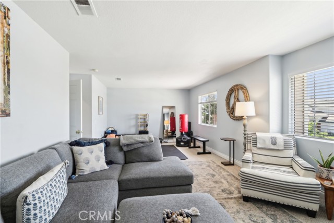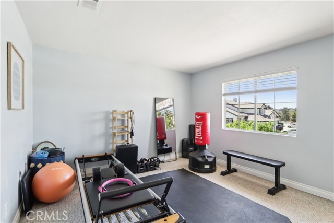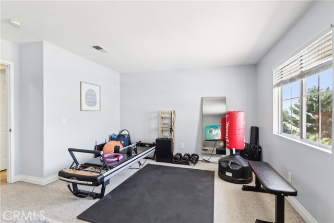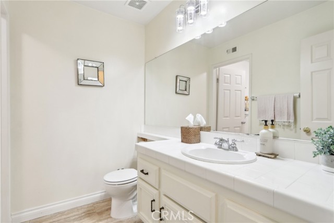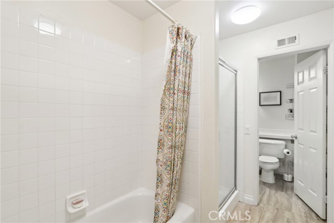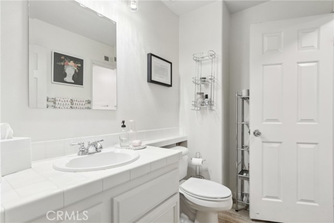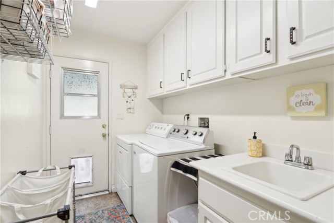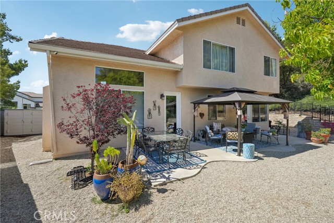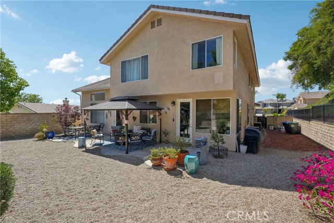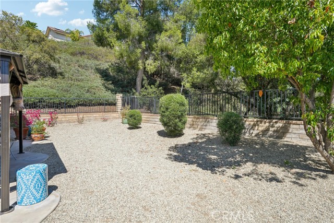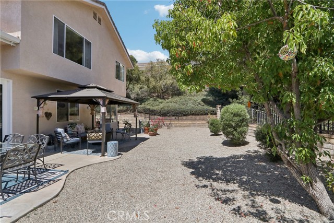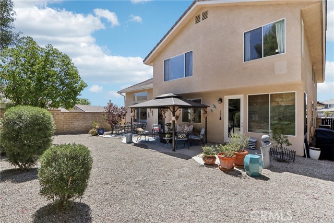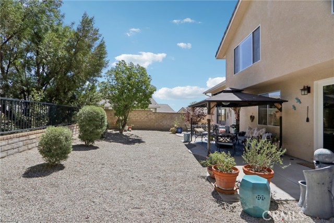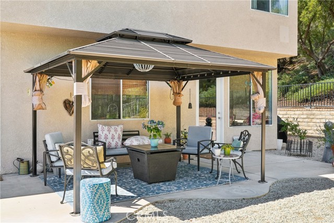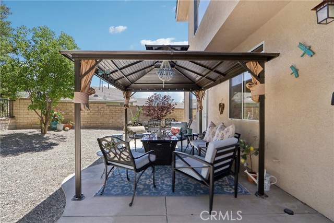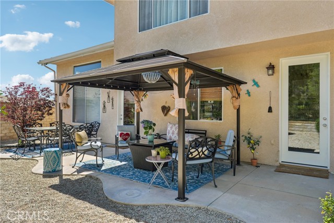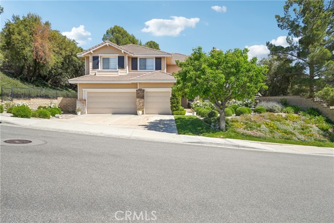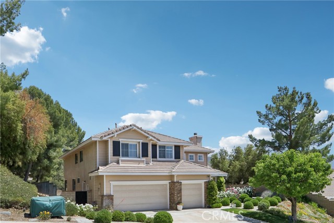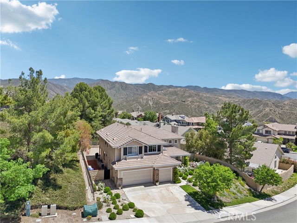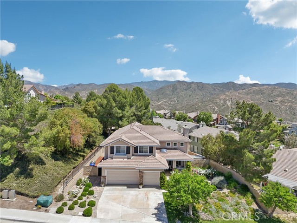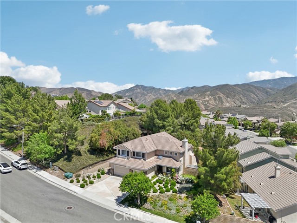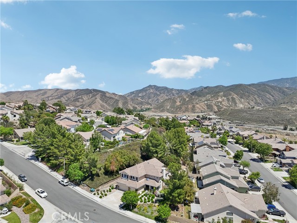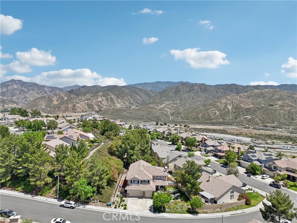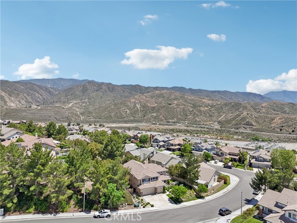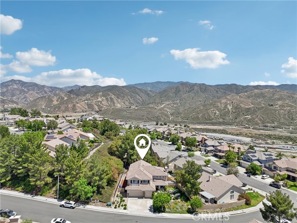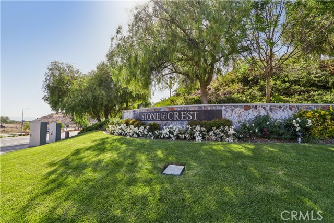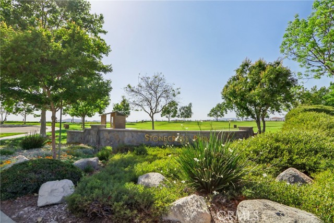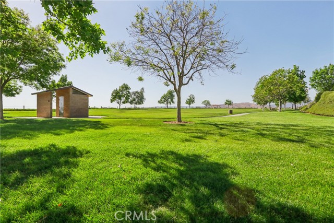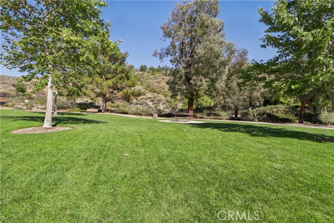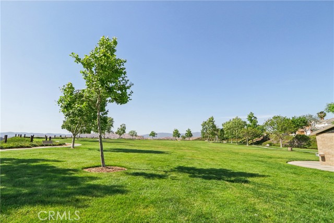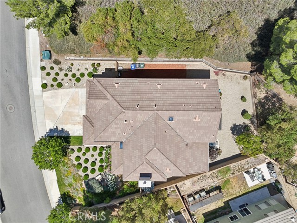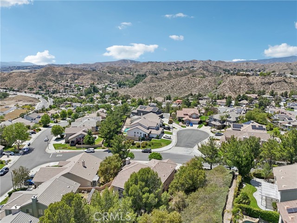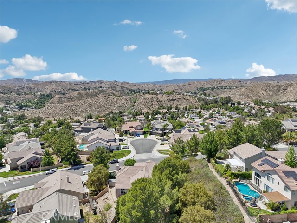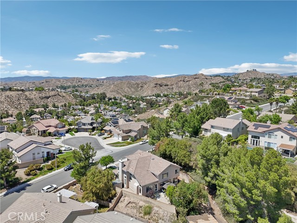14280 Yellowstone Lane, Canyon Country, CA 91387
- MLS#: SR25116089 ( Single Family Residence )
- Street Address: 14280 Yellowstone Lane
- Viewed: 1
- Price: $1,029,995
- Price sqft: $316
- Waterfront: Yes
- Wateraccess: Yes
- Year Built: 1997
- Bldg sqft: 3255
- Bedrooms: 6
- Total Baths: 4
- Full Baths: 4
- Garage / Parking Spaces: 3
- Days On Market: 207
- Additional Information
- County: LOS ANGELES
- City: Canyon Country
- Zipcode: 91387
- Subdivision: Stone Crest (stcr)
- District: William S. Hart Union
- Elementary School: SULSPR
- Middle School: SIEVIS
- High School: CANYON
- Provided by: Sheppard Properties
- Contact: Crystal Crystal

- DMCA Notice
-
Description**MAJOR PRICE IMPROVEMENT** Welcome to this timeless residence in the sought after Heights at Stonecrestperfectly situated on a generous lot, and designed to impress even the most discerning buyer. Blending timeless elegance with modern comfort, this beautifully appointed home offers ample space to entertain guests and relax with family. As you enter, youre welcomed by a dramatic formal living room with soaring ceilings, striking chandelier, wood burning brick fireplace, and an abundance of natural light. Just beyond, the formal dining room sets the stage for intimate entertaining, featuring a trey ceiling, recessed lighting, and refined details. A clever butlers pantry leads to the remodeled chefs kitchena true culinary showpiececomplete with quartz countertops, a large center island, a five burner cooktop, double ovens, and a charming breakfast nook overlooking the backyard. The adjacent family room is an inviting retreat, offering a media niche, sunny windows and custom window coverings. Upstairs, a breezy catwalk overlooks the living area and leads to the generously sized bedrooms. The grand primary suite features double door entry, trey ceiling, an expansive spa style bathroom with soaking tub and separate shower, and a large walk in closet. An oversized bedroom offers the flexibility to be a loft, media room, home gym or even split into two separate bedrooms as per the builder's original six bedroom option for the Van Gilder Plan 5. Two additional upstairs bedrooms are spacious and boast their own private baths. The downstairs bedroom is an ideal guest room or a sophisticated home office, and the generous indoor laundry room features a deep utility sink and convenient access to the side yard. Additional features include recessed lighting, updated fixtures, ceiling fans throughout, Flo Smart Water Monitor system, covered patio, exceptional storage space and remarkable hillside and mountain views. The meticulously manicured front yard offers remarkable curb appeal, while the backyard is a quiet retreat to nature. An oversized 3 car garage completes the package with ample space for vehicles and storage. All this with no HOA fees, no Mello Roos, and a location just minutes from Stonecrest Park, award winning schools, shopping, dining, freeway access, and the brand new Sand Canyon Plaza shopping center with Sprouts Farmer's Market. Experience elevated living in one of Santa Claritas most desirable neighborhoods. Schedule your private tour today!
Property Location and Similar Properties
Contact Patrick Adams
Schedule A Showing
Features
Appliances
- Dishwasher
- Double Oven
- Disposal
- Gas Oven
- Gas Cooktop
- Microwave
- Water Heater
Architectural Style
- Traditional
Assessments
- Unknown
Association Fee
- 0.00
Commoninterest
- None
Common Walls
- No Common Walls
Construction Materials
- Stucco
Cooling
- Central Air
- Dual
Country
- US
Days On Market
- 33
Electric
- Standard
Elementary School
- SULSPR
Elementaryschool
- Sulphur Springs
Fencing
- Block
- Wrought Iron
Fireplace Features
- Living Room
- Gas
Flooring
- Carpet
- Laminate
- Tile
Foundation Details
- Slab
Garage Spaces
- 3.00
Heating
- Central
- Natural Gas
High School
- CANYON2
Highschool
- Canyon
Interior Features
- Ceiling Fan(s)
- High Ceilings
- Open Floorplan
- Pantry
- Quartz Counters
- Recessed Lighting
- Tile Counters
Laundry Features
- Gas Dryer Hookup
- Individual Room
- Inside
- Washer Hookup
Levels
- Two
Living Area Source
- Assessor
Lockboxtype
- Supra
Lockboxversion
- Supra
Lot Features
- 0-1 Unit/Acre
- Back Yard
- Front Yard
- Lawn
- Rectangular Lot
- Sprinkler System
- Sprinklers In Front
- Sprinklers In Rear
- Yard
Middle School
- SIEVIS2
Middleorjuniorschool
- Siera Vista
Parcel Number
- 2854051021
Parking Features
- Garage
- Garage Faces Front
- Garage - Two Door
- RV Potential
Patio And Porch Features
- Covered
- Slab
Pool Features
- None
Postalcodeplus4
- 6224
Property Type
- Single Family Residence
Property Condition
- Turnkey
Road Frontage Type
- City Street
Road Surface Type
- Paved
Roof
- Tile
School District
- William S. Hart Union
Security Features
- Carbon Monoxide Detector(s)
- Smoke Detector(s)
Sewer
- Public Sewer
Spa Features
- None
Subdivision Name Other
- Stone Crest (STCR)
Utilities
- Cable Available
- Electricity Connected
- Natural Gas Connected
- Phone Available
- Sewer Connected
- Underground Utilities
- Water Connected
View
- Mountain(s)
- Neighborhood
- Trees/Woods
Virtual Tour Url
- https://media.showingtimeplus.com/sites/zebbnpn/unbranded
Water Source
- Public
Window Features
- Blinds
- Custom Covering
- Double Pane Windows
- Drapes
- Screens
Year Built
- 1997
Year Built Source
- Assessor
Zoning
- SCUR2
