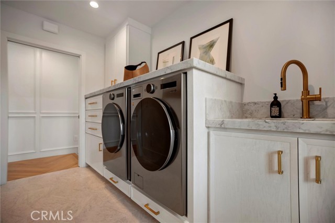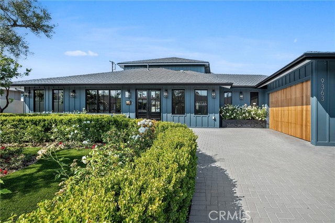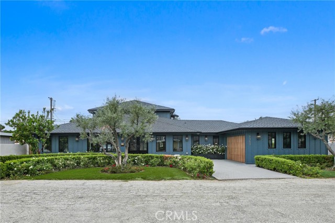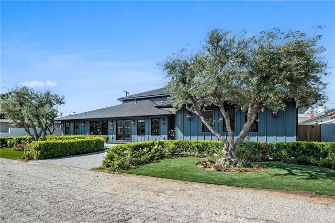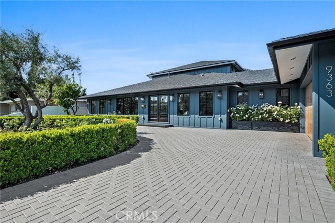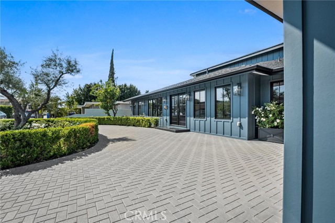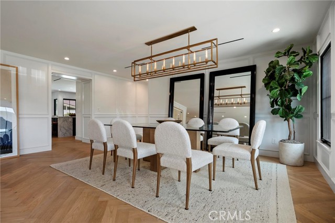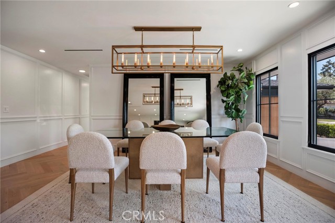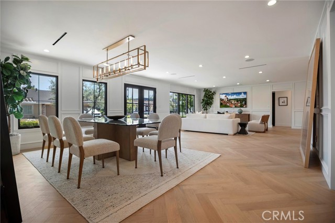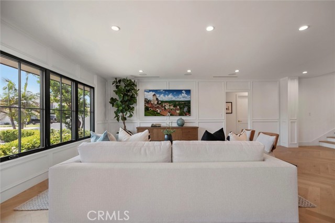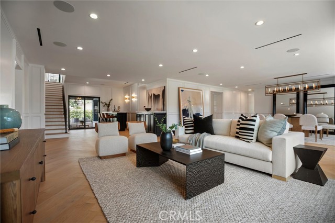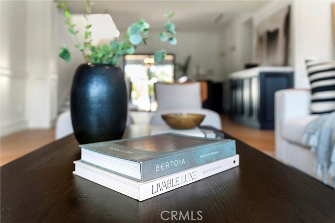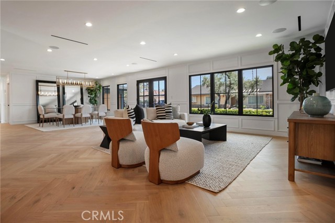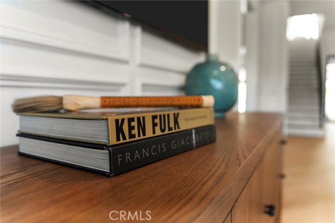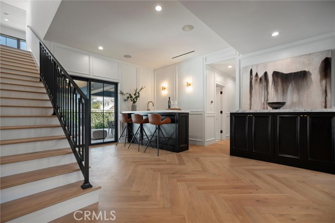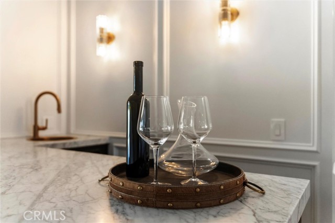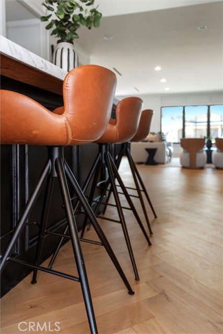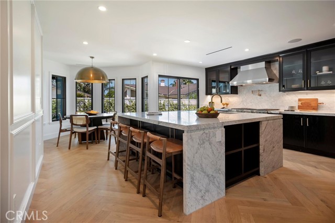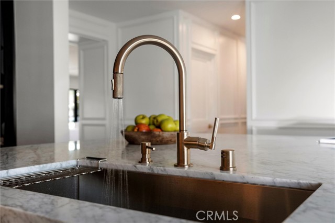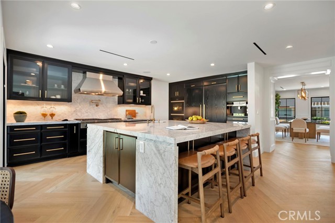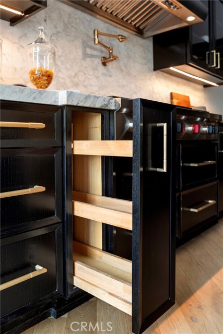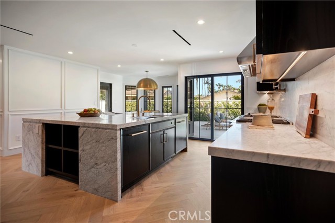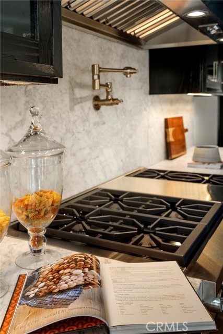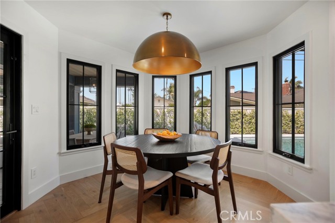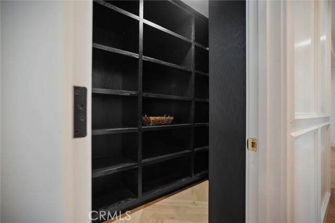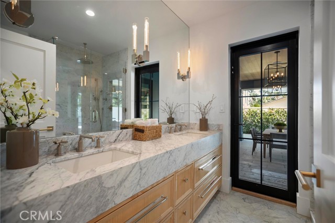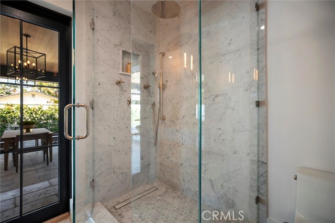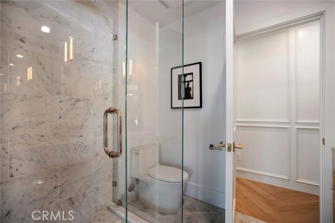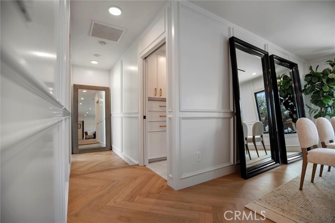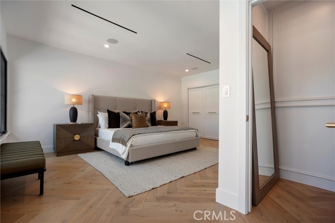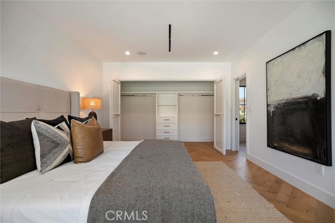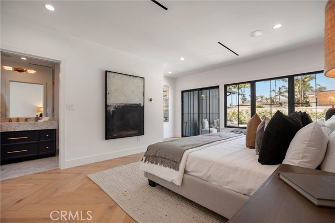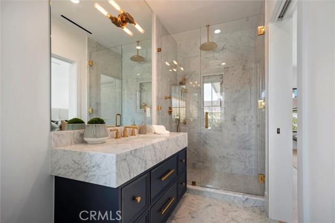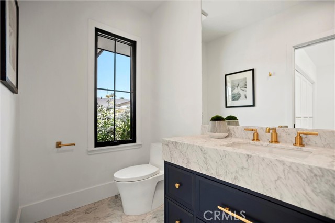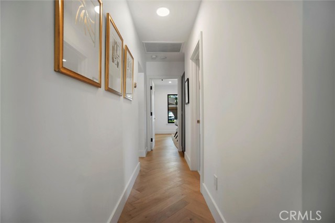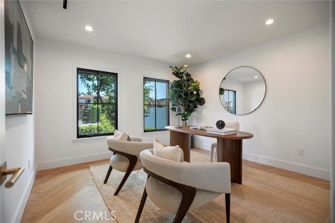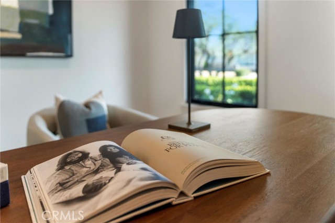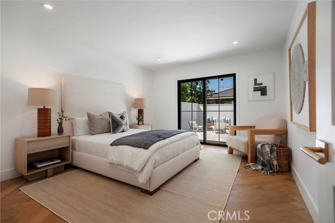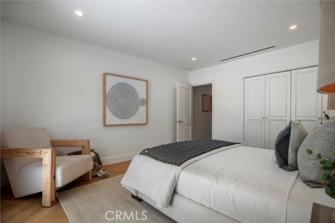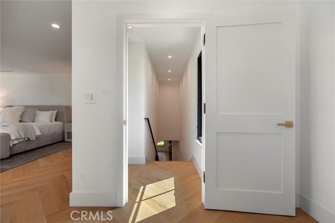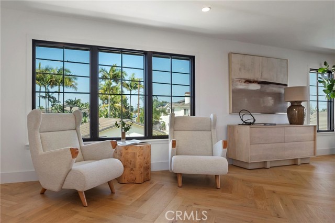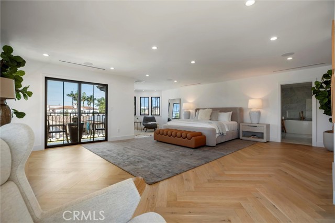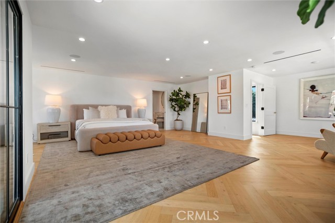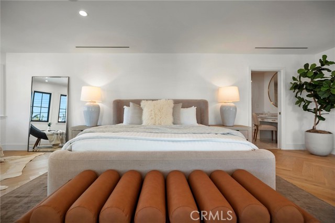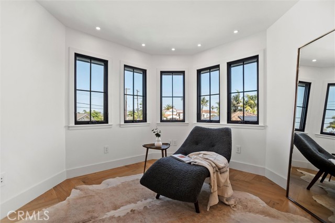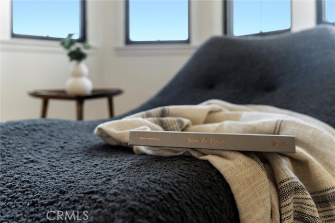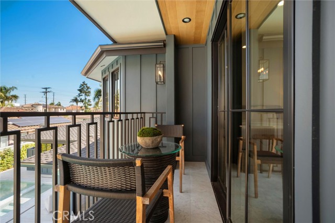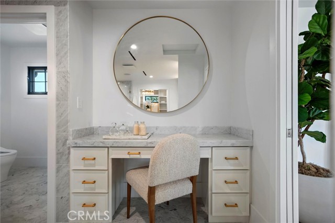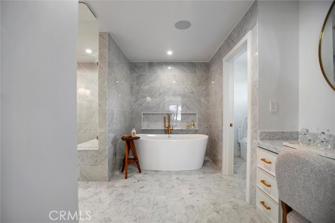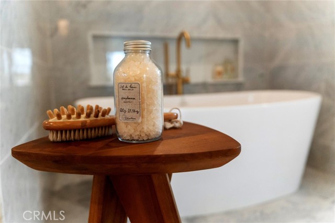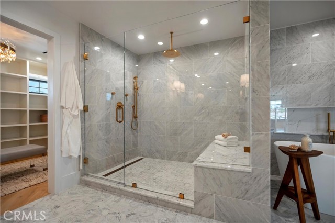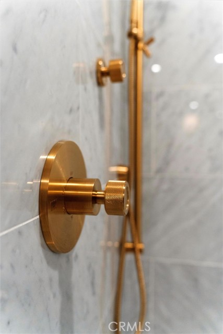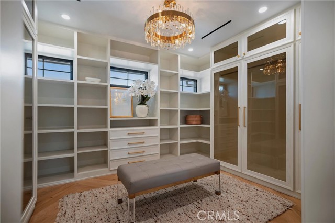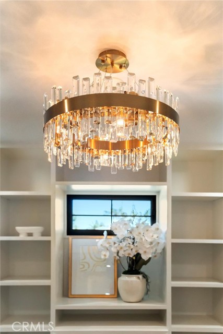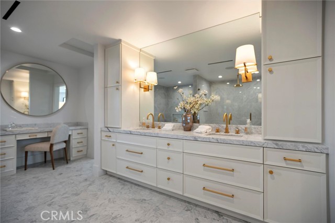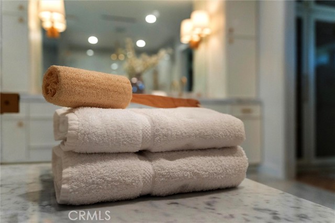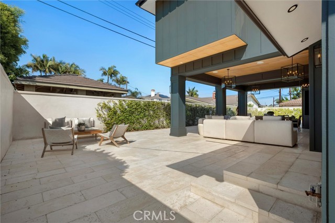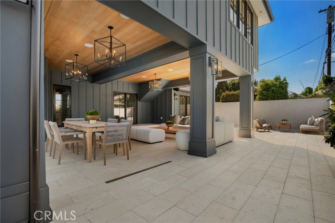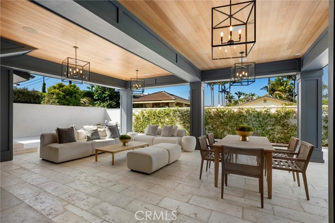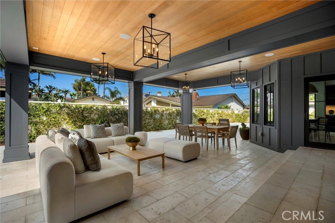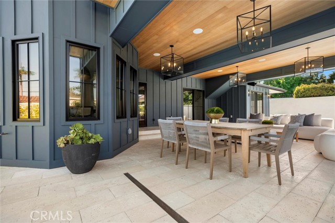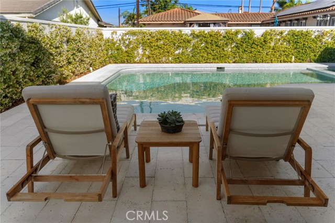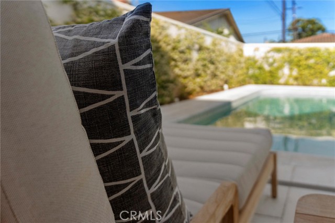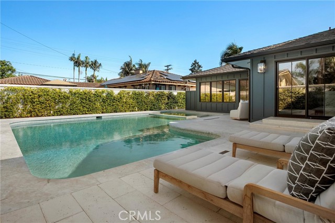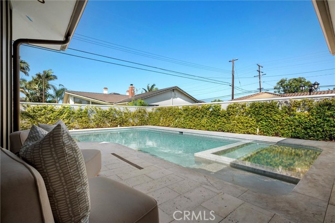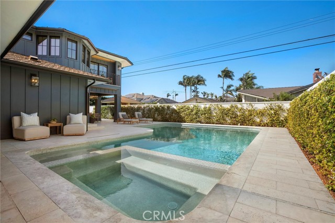9363 Dinsdale Street, Downey, CA 90240
- MLS#: PW25128680 ( Single Family Residence )
- Street Address: 9363 Dinsdale Street
- Viewed: 12
- Price: $2,950,000
- Price sqft: $803
- Waterfront: No
- Year Built: 1953
- Bldg sqft: 3674
- Bedrooms: 4
- Total Baths: 4
- Full Baths: 4
- Garage / Parking Spaces: 5
- Days On Market: 218
- Additional Information
- County: LOS ANGELES
- City: Downey
- Zipcode: 90240
- District: Downey Unified
- Provided by: Redfin Corporation
- Contact: Jonathan Jonathan

- DMCA Notice
-
DescriptionExperience the pinnacle of modern design, beauty, and functionality in this completely rebuilt, luxury residence nestled in the coveted North Downey neighborhood. This four bedroom, four bath (one full, three three quarter) home exemplifies the latest in custom homebuilding, with high end finishes and thoughtful details at every turn. As you step through the grand foyer, sunlight pours through Windsor metal framed windows, illuminating custom millwork and herringbone wood flooring that set the stage for refined living. Formal living and dining rooms provide an elegant backdrop for entertaining and just beyond, the kitchen anchors the center of the home with striking architectural presencedesigned for both performance and style. It features a dramatic marble waterfall island, premium, built in Wolf and Sub Zero appliances, a spacious walk in pantry, and a bright breakfast nook overlooking the backyard oasis. An adjacent wet bar stands ready for crafting cocktails, and a nearby main level laundry room adds everyday ease. For ultimate comfort and privacy, the residence offers a rare dual suite layout. Upstairs, the expansive primary suite is a private retreat unto itselfstep out onto your balcony for morning coffee, unwind in the cozy sitting area, or indulge in the spa inspired bath featuring Waterworks fixtures. A custom dream closet provides boutique like organization. Downstairs, a second luxurious suite with its own bathroom and direct pool access is perfect for guests or multigenerational living, offering resort style comfort on the main level. The west wing of the home features two spacious bedrooms that share a designer bathroom with dual sink vanity and stone finishes. Outside, the entertainers backyard beckons with a sparkling pool, relaxing spa, and a covered patio ideal for al fresco dining and lounging. An outdoor access bath adds convenience. The front yard boasts mature landscaping and a circular hand paved driveway that enhances the homes commanding curb appeal. Every inch of this home reflects uncompromising qualityfrom Restoration Hardware lighting & hardware to the Presidential Shake roof. A 3 zone, HVAC system, new Control4 Automation system and a tankless water heater ensure year round comfort and efficiency. This residence invites you to live an elevated lifestyle, where everyday moments are as luxurious as they are effortless.
Property Location and Similar Properties
Contact Patrick Adams
Schedule A Showing
Features
Accessibility Features
- None
Appliances
- 6 Burner Stove
- Built-In Range
- Dishwasher
- Double Oven
- ENERGY STAR Qualified Appliances
- Disposal
- Gas Oven
- Hot Water Circulator
- Ice Maker
- Microwave
- Range Hood
- Refrigerator
- Tankless Water Heater
- Warming Drawer
- Water Line to Refrigerator
Architectural Style
- Contemporary
- Modern
Assessments
- Unknown
Association Fee
- 0.00
Commoninterest
- None
Common Walls
- No Common Walls
Construction Materials
- HardiPlank Type
Cooling
- Central Air
- Dual
Country
- US
Days On Market
- 177
Direction Faces
- South
Door Features
- Double Door Entry
Eating Area
- Breakfast Nook
- Dining Room
- In Living Room
Electric
- Standard
Exclusions
- All Staging Items
Fencing
- Block
- Excellent Condition
- New Condition
- Stucco Wall
Fireplace Features
- None
Flooring
- Stone
- Wood
Foundation Details
- Raised
Garage Spaces
- 2.00
Heating
- Central
Inclusions
- All Appliances including washer and dryer.
Interior Features
- Balcony
- Bar
- Built-in Features
- Copper Plumbing Full
- Electronic Air Cleaner
- High Ceilings
- In-Law Floorplan
- Open Floorplan
- Pantry
- Recessed Lighting
- Stone Counters
- Trash Chute
- Tray Ceiling(s)
- Unfinished Walls
- Wainscoting
- Wet Bar
- Wired for Sound
- Wood Product Walls
Laundry Features
- Dryer Included
- Gas Dryer Hookup
- Individual Room
- Inside
- Washer Included
Levels
- Two
Living Area Source
- Assessor
Lockboxtype
- Supra
Lockboxversion
- Supra BT LE
Lot Features
- Back Yard
- Cul-De-Sac
- Landscaped
- Lot 10000-19999 Sqft
- Rectangular Lot
- Level
- Sprinkler System
Parcel Number
- 6390015004
Parking Features
- Circular Driveway
- Direct Garage Access
- Driveway - Brick
- Driveway Level
- Electric Vehicle Charging Station(s)
- Garage
- Garage Faces Front
- Garage Faces Side
- Garage - Two Door
- Garage Door Opener
- Gated
Patio And Porch Features
- Covered
- Patio
- Stone
Pool Features
- Private
- Heated
- In Ground
- Permits
Postalcodeplus4
- 3552
Property Type
- Single Family Residence
Property Condition
- Turnkey
- Updated/Remodeled
Road Frontage Type
- Private Road
Road Surface Type
- Paved
Roof
- Asphalt
- Reflective
- Shingle
School District
- Downey Unified
Security Features
- Carbon Monoxide Detector(s)
- Smoke Detector(s)
- Wired for Alarm System
Sewer
- Public Sewer
Spa Features
- Private
- In Ground
Uncovered Spaces
- 3.00
Utilities
- Electricity Connected
- Natural Gas Connected
- Phone Available
- Sewer Connected
- Water Connected
View
- Neighborhood
Views
- 12
Virtual Tour Url
- https://my.matterport.com/show/?m=CAccJ3gaLbY&mls=1
Water Source
- Public
Window Features
- Double Pane Windows
- ENERGY STAR Qualified Windows
- Low Emissivity Windows
- Screens
Year Built
- 1953
Year Built Source
- Public Records
Zoning
- DOR110000*
