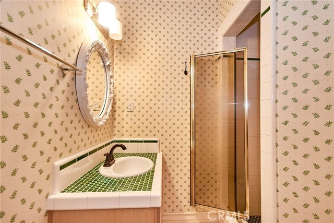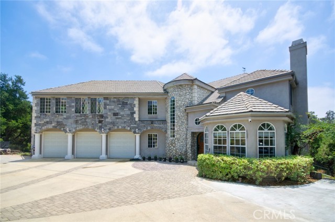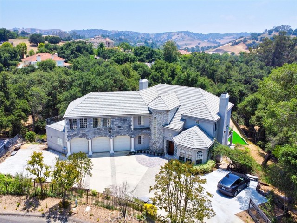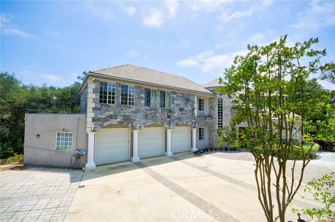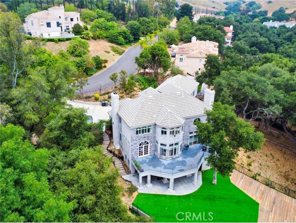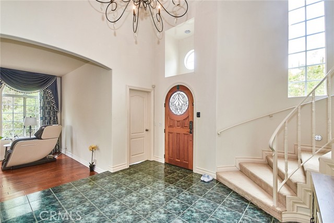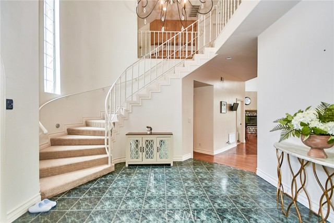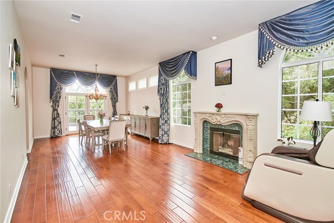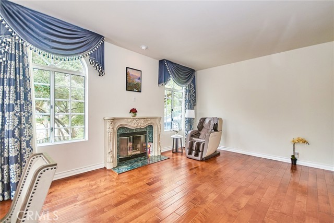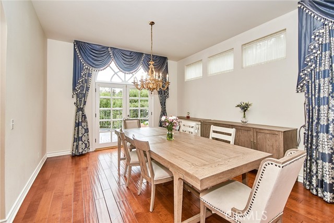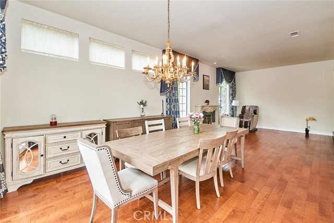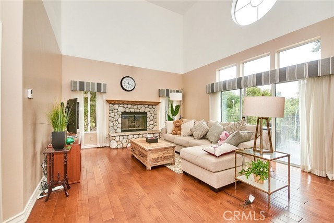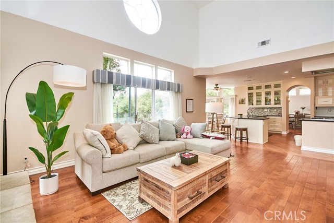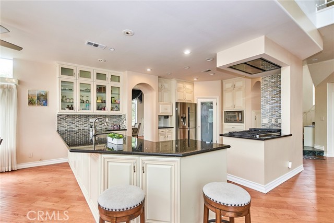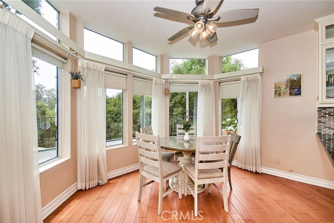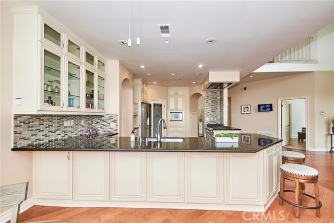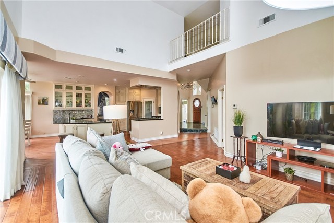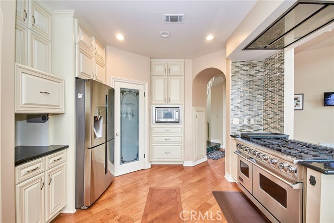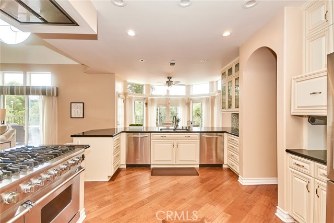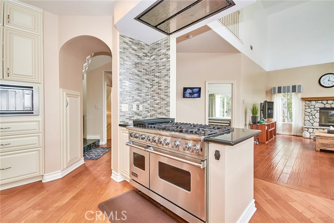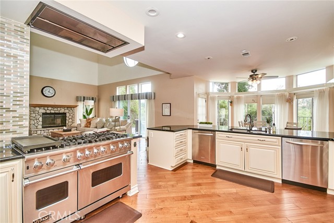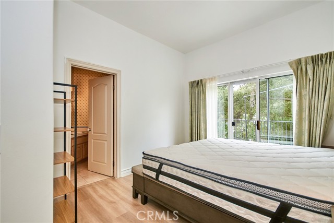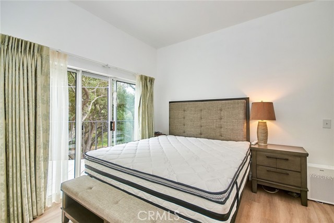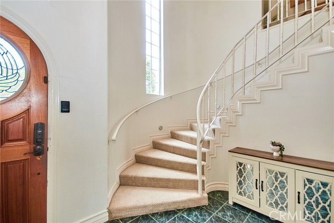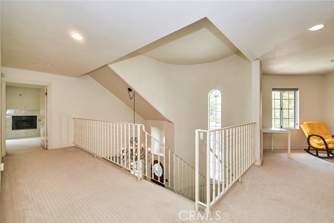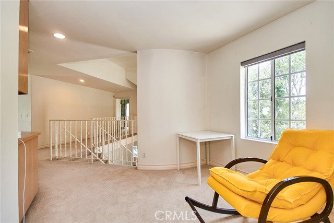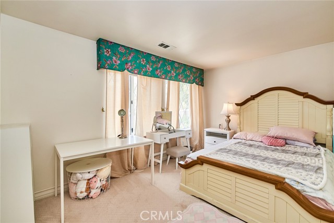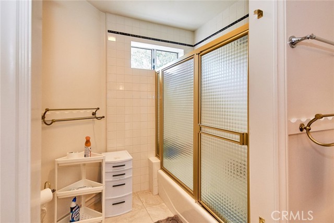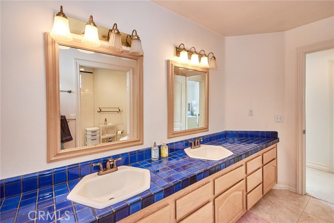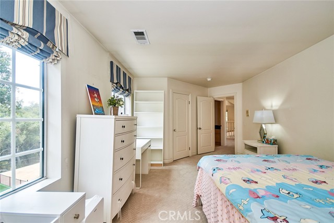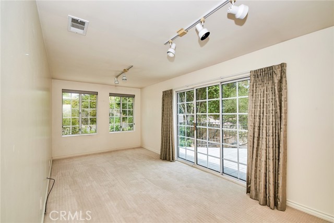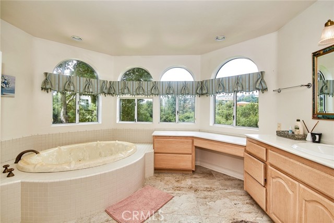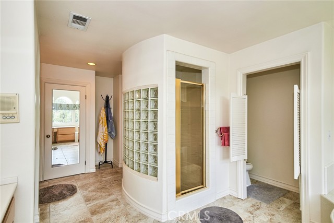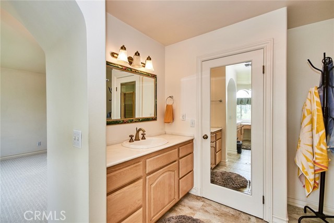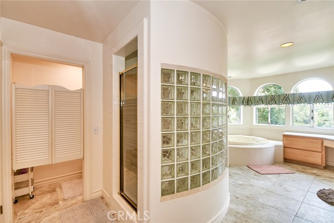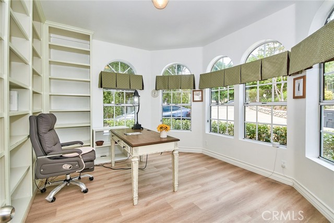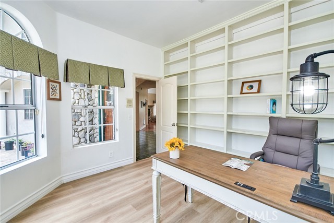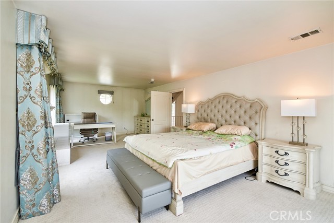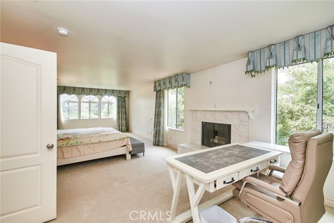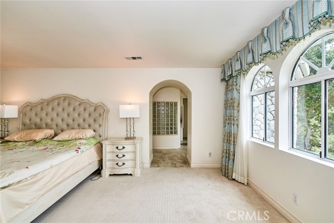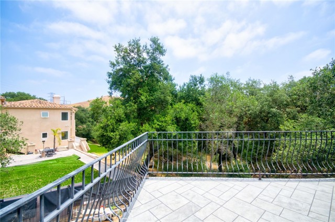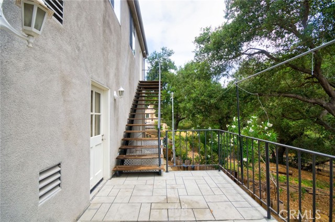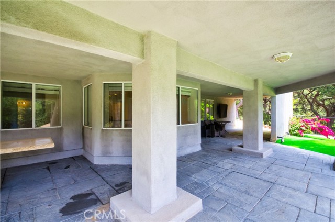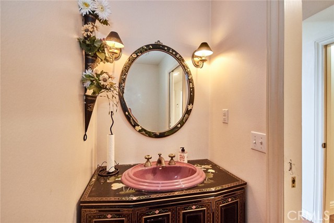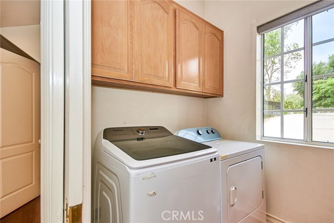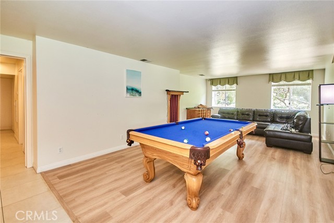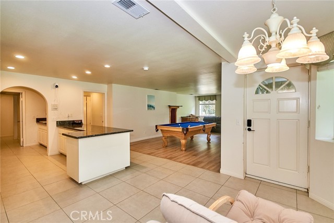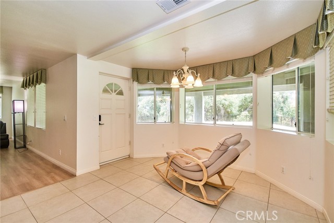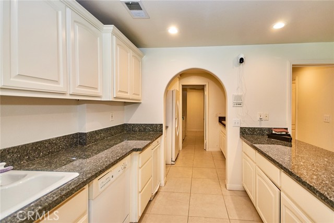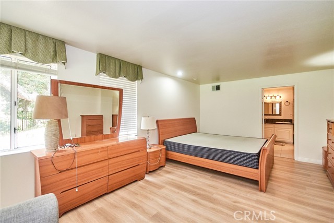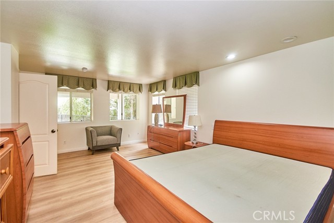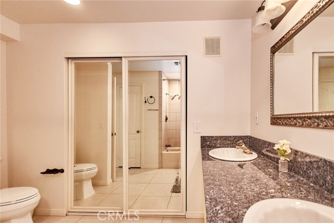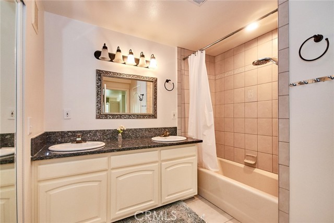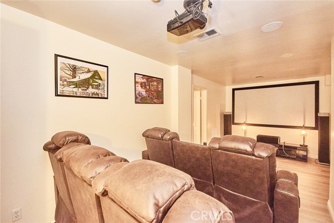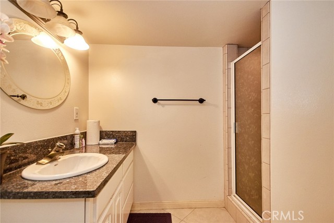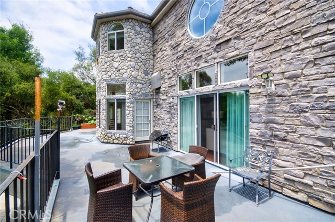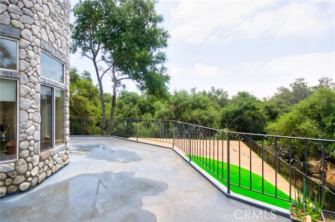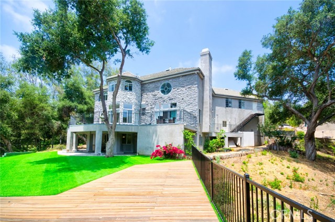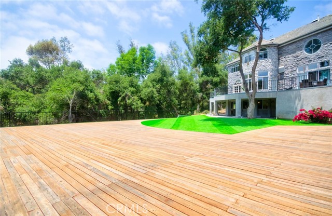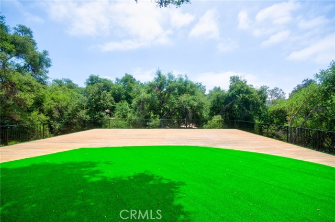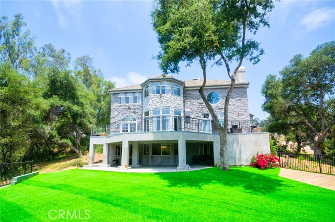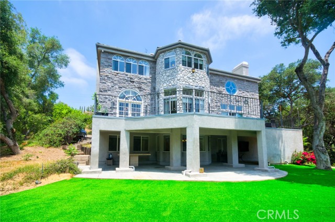1089 Village Drive, Chino Hills, CA 91709
- MLS#: TR25129649 ( Single Family Residence )
- Street Address: 1089 Village Drive
- Viewed: 9
- Price: $2,460,000
- Price sqft: $412
- Waterfront: Yes
- Wateraccess: Yes
- Year Built: 1991
- Bldg sqft: 5966
- Bedrooms: 7
- Total Baths: 6
- Full Baths: 5
- 1/2 Baths: 1
- Garage / Parking Spaces: 6
- Days On Market: 226
- Additional Information
- County: SAN BERNARDINO
- City: Chino Hills
- Zipcode: 91709
- District: Chino Valley Unified
- Elementary School: LITEL
- Middle School: CANHIL
- High School: AYALA
- Provided by: Star Max Realty
- Contact: Pak Pak

- DMCA Notice
-
DescriptionWelcome to your dream retreat in the prestigious gated community of Oak Tree Downswhere privacy, elegance, and nature come together in perfect harmony. This custom built estate offers 7 bedrooms and 5.5 bathrooms, including a main floor suite with its own bath, a dedicated home office, and an impressive private movie theater that can easily serve as the sixth bedroom. One of the Second Floor room can also be converted to be the seventh bedroom. The gated driveway leads to a grand entrance, revealing a sophisticated living room with a fireplace and a formal dining area adorned with a designer chandelier and French doors opening to a bi level expansive deckideal for unforgettable entertaining. The chefs kitchen is a masterpiece, featuring granite countertops, a walk in pantry, breakfast nook, and top of the line stainless steel appliances including a Viking 6 burner stove with griddle and double oven, two dishwashers, and a built in microwave. The soaring 18 foot ceilings continue into the family room with a dramatic stone fireplace, filling the space with light and warmth. Upstairs, the luxurious master suite invites relaxation with its retreat area and marble fireplace, while the spa style bathroom offers dual walk in closets, double sinks, a jacuzzi tub, and a separate shower. A Jack and Jill suite with its own balcony adds to the homes family friendly layout. Downstairs, the fully functional lower level includes a separate entrance, full kitchen, living and dining areas, laundry, private suite, and theater perfect for multigenerational living or extended guest stays. This home is filled with high end finishes: wood flooring in main areas, plush carpet in bedrooms, custom chandeliers, recessed lighting, elegant drapery, and designer paint throughout. The beautifully landscaped backyard is a peaceful oasis with mature trees, a serene water fountain, and direct access to nearby horse trails. All of this, tucked away in a quiet, tree lined setting that feels a world apartyet just minutes from top schools, shopping, and major freeways. Dont miss this rare opportunity to own a one of a kind estate where luxury meets lifestyle. Make it your very own Home Sweet Home today.
Property Location and Similar Properties
Contact Patrick Adams
Schedule A Showing
Features
Appliances
- 6 Burner Stove
- Dishwasher
- Double Oven
- Disposal
- Gas Oven
- Gas Cooktop
- Gas Water Heater
- Microwave
- Range Hood
- Vented Exhaust Fan
- Water Heater
- Water Line to Refrigerator
Assessments
- Unknown
Association Amenities
- Horse Trails
- Maintenance Grounds
- Management
- Controlled Access
Association Fee
- 235.00
Association Fee Frequency
- Monthly
Basement
- Finished
- Utility
Carport Spaces
- 3.00
Commoninterest
- None
Common Walls
- No Common Walls
Cooling
- Central Air
Country
- US
Days On Market
- 26
Door Features
- Double Door Entry
- Sliding Doors
Eating Area
- Breakfast Counter / Bar
- Breakfast Nook
- Family Kitchen
Electric
- 220 Volts in Garage
- Electricity - On Property
- Standard
Elementary School
- LITEL
Elementaryschool
- Litel
Fencing
- Fair Condition
- Wrought Iron
Fireplace Features
- Family Room
- Primary Bedroom
- Gas
- Gas Starter
Flooring
- Carpet
- Laminate
- Tile
Garage Spaces
- 3.00
Heating
- Central
High School
- AYALA
Highschool
- Ayala
Interior Features
- Balcony
- Ceiling Fan(s)
- Corian Counters
- Dry Bar
- Granite Counters
- High Ceilings
- In-Law Floorplan
- Open Floorplan
- Pantry
- Recessed Lighting
- Storage
- Sump Pump
- Tandem
Laundry Features
- Gas Dryer Hookup
- Individual Room
- Inside
- Washer Hookup
Levels
- Three Or More
Living Area Source
- Public Records
Lockboxtype
- See Remarks
Lot Features
- 0-1 Unit/Acre
- Lot 20000-39999 Sqft
- Irregular Lot
- Park Nearby
- Sprinkler System
- Sprinklers In Front
Middle School
- CANHIL
Middleorjuniorschool
- Canyon Hills
Parcel Number
- 1000291030000
Parking Features
- Auto Driveway Gate
- Driveway Down Slope From Street
- Garage
- Garage Faces Front
- Garage - Three Door
- Garage Door Opener
- Gated
- Workshop in Garage
Patio And Porch Features
- Patio
- Patio Open
- Terrace
- Wood
Pool Features
- None
Postalcodeplus4
- 2270
Property Type
- Single Family Residence
Property Condition
- Turnkey
Road Frontage Type
- City Street
Road Surface Type
- Paved
Roof
- Tile
School District
- Chino Valley Unified
Security Features
- Carbon Monoxide Detector(s)
- Gated Community
- Smoke Detector(s)
Sewer
- Conventional Septic
Spa Features
- None
Utilities
- Cable Available
- Electricity Available
- Electricity Connected
- Natural Gas Available
- Natural Gas Connected
- Phone Available
- Water Available
- Water Connected
View
- Hills
- Neighborhood
- Trees/Woods
Water Source
- Public
Year Built
- 1991
Year Built Source
- Public Records
Zoning
- R-1
