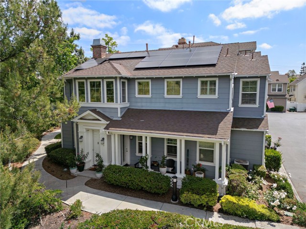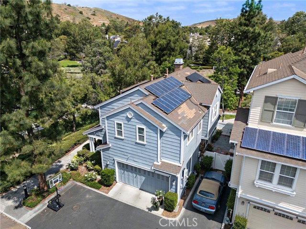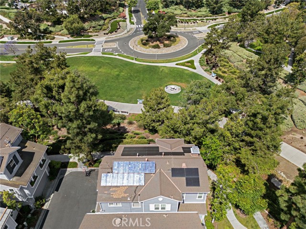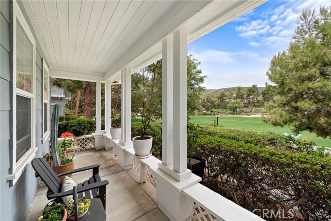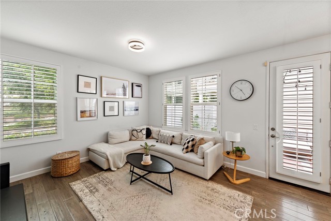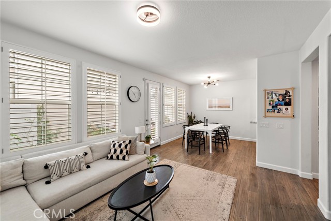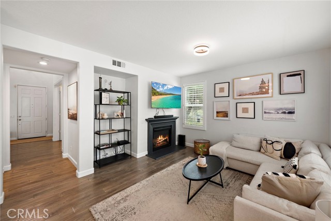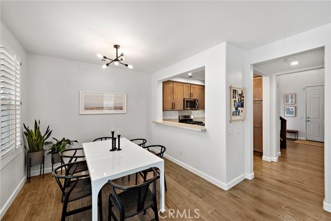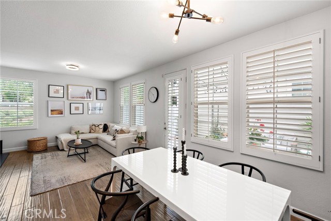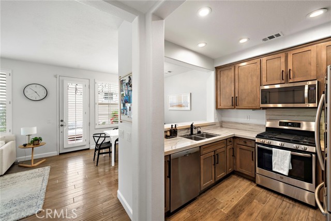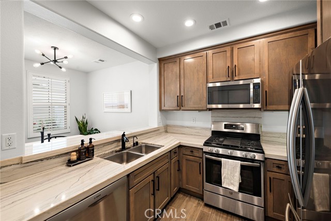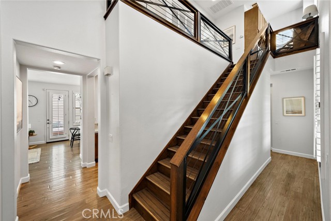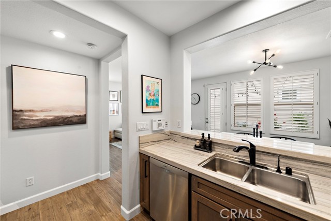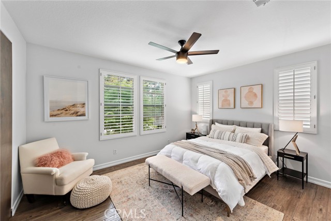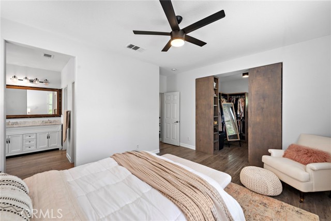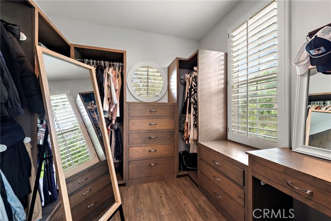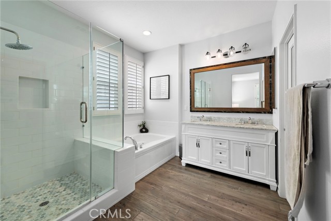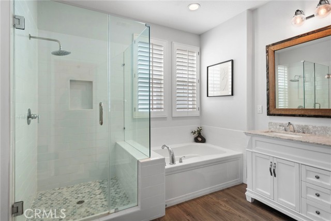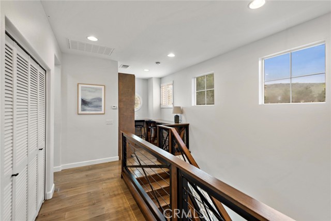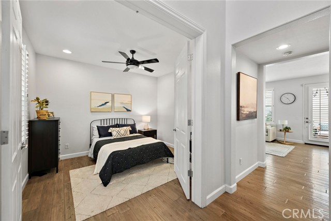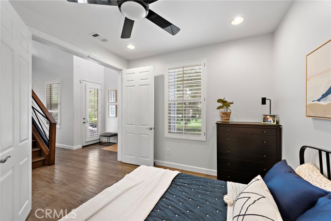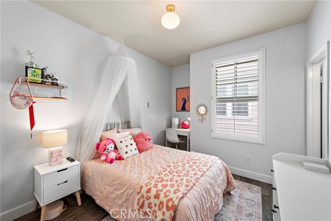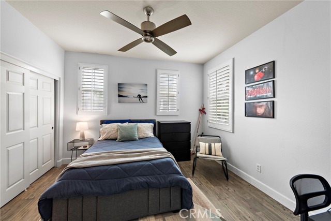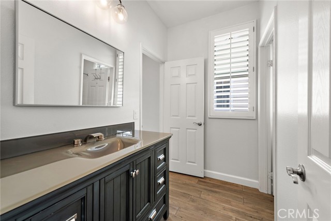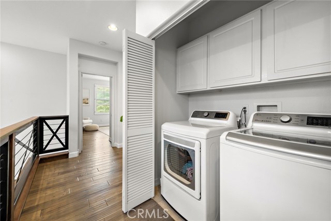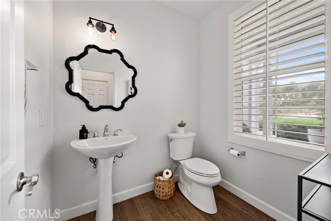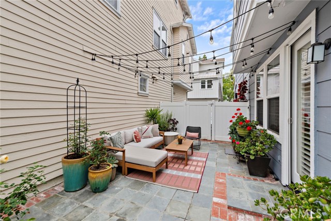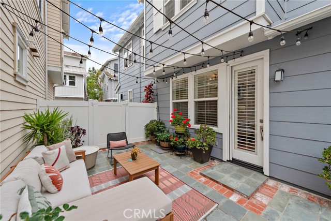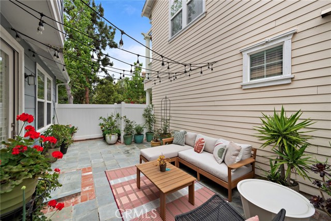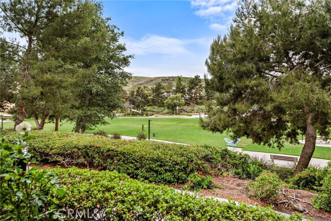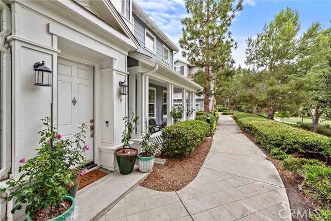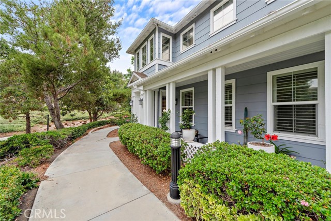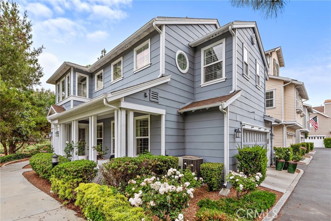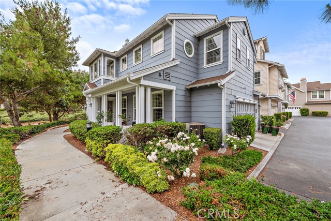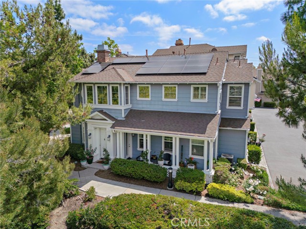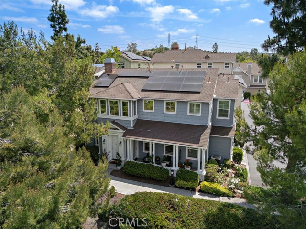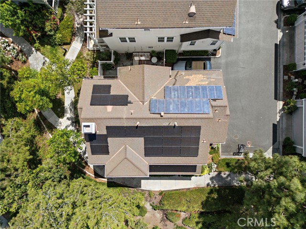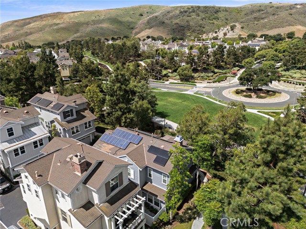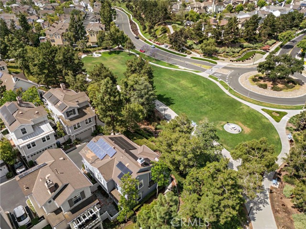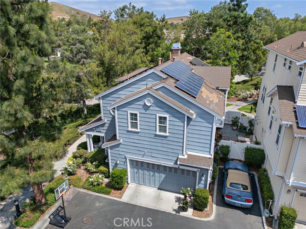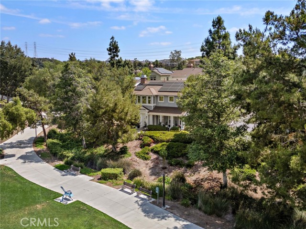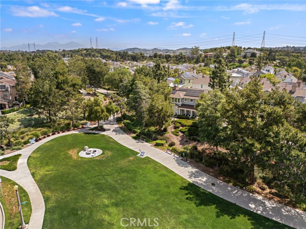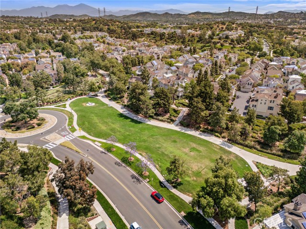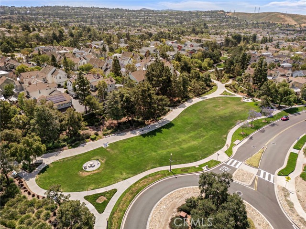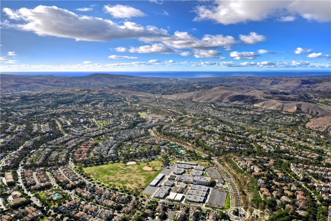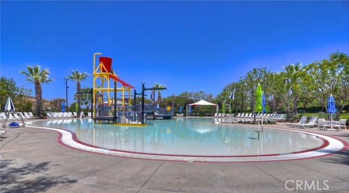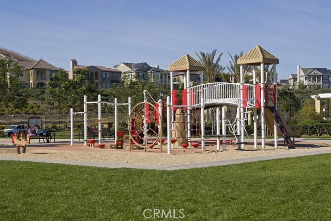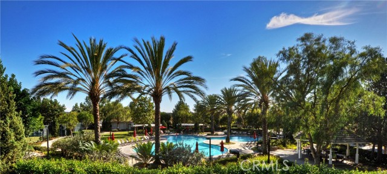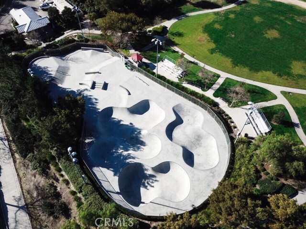9 Reese Creek, Ladera Ranch, CA 92694
- MLS#: OC25118300 ( Condominium )
- Street Address: 9 Reese Creek
- Viewed: 1
- Price: $1,275,000
- Price sqft: $657
- Waterfront: No
- Year Built: 2004
- Bldg sqft: 1942
- Bedrooms: 4
- Total Baths: 3
- Full Baths: 2
- 1/2 Baths: 1
- Garage / Parking Spaces: 2
- Days On Market: 60
- Additional Information
- County: ORANGE
- City: Ladera Ranch
- Zipcode: 92694
- Subdivision: Tarleton (tarl)
- Building: Tarleton (tarl)
- District: Capistrano Unified
- Elementary School: OSOGRA
- Middle School: LADRAN
- High School: SAJUHI
- Provided by: Ladera Realty
- Contact: Tim Tim

- DMCA Notice
-
DescriptionWelcome to this beautifully updated home tucked away at the end of a quiet cul de sac in the highly sought after Terramor Village of Ladera Ranch. Perfectly positioned along the Paseo Trail, this home offers breathtaking views of Butterfly Park and the rolling, green hills beyond creating a serene and picturesque backdrop for daily living. Enjoy the ultimate in walkability with direct access to scenic trails, multiple neighborhood parks, refreshing pools, the recently upgraded Aquatic Park, and top rated Oso Grande Elementary School all just a short stroll from your front door. Inside, the nearly 2,000 square foot home is thoughtfully designed and tastefully updated. The main level features an open concept living space and a versatile fourth bedroom (currently without a closet), ideal for guests or a home office. Updates include a remodelled kitchen w/ stone counters, newer cabinetry and ss appliances, designer lighting throughout, updated staircase, plantation shutters, recessed lighting and newer updated flooring. Upstairs, a light filled bonus loft offers a built in desk and perfect setting for a study/homework area. The spacious primary suite includes a bonus room currently used as an oversized closet but easily adaptable to your needs and luxe remodeled primary bath. Additional features include: solar panels and battery backup for energy efficiency, attached two car garage, a covered front porch with scenic views and a private side yard perfect for outdoor dining or play. This home blends modern comfort with timeless charm in a community known for its family friendly lifestyle and resort style amenities. Dont miss this rare opportunity to live right on the Paseo in one of Ladera Ranchs most desirable neighborhoods.
Property Location and Similar Properties
Contact Patrick Adams
Schedule A Showing
Features
Appliances
- Built-In Range
- Dishwasher
- Gas Cooktop
Assessments
- Special Assessments
- CFD/Mello-Roos
Association Amenities
- Pickleball
- Pool
- Spa/Hot Tub
- Fire Pit
- Barbecue
- Outdoor Cooking Area
- Picnic Area
- Playground
- Dog Park
- Tennis Court(s)
- Sport Court
- Other Courts
- Biking Trails
- Hiking Trails
- Clubhouse
Association Fee
- 351.00
Association Fee2 Frequency
- Monthly
Association Fee Frequency
- Monthly
Commoninterest
- Condominium
Common Walls
- No Common Walls
Cooling
- Central Air
Country
- US
Days On Market
- 31
Eating Area
- Family Kitchen
Elementary School
- OSOGRA
Elementaryschool
- Oso Grande
Fireplace Features
- Family Room
Flooring
- Vinyl
Foundation Details
- Slab
Garage Spaces
- 2.00
Heating
- Forced Air
High School
- SAJUHI
Highschool
- San Juan Hills
Interior Features
- Ceiling Fan(s)
- Recessed Lighting
Laundry Features
- Upper Level
Levels
- Two
Living Area Source
- Assessor
Lockboxtype
- See Remarks
Lot Features
- Cul-De-Sac
- Park Nearby
Middle School
- LADRAN
Middleorjuniorschool
- Ladera Ranch
Parcel Number
- 93701424
Parking Features
- Direct Garage Access
- Garage Faces Rear
Patio And Porch Features
- Patio
- Porch
- Front Porch
Pool Features
- Association
Property Type
- Condominium
Property Condition
- Updated/Remodeled
Road Frontage Type
- City Street
Road Surface Type
- Paved
School District
- Capistrano Unified
Sewer
- Public Sewer
Spa Features
- Association
Subdivision Name Other
- Tarleton (TARL)
View
- Mountain(s)
- Panoramic
- Park/Greenbelt
Water Source
- Public
Window Features
- Plantation Shutters
Year Built
- 2004
Year Built Source
- Assessor
