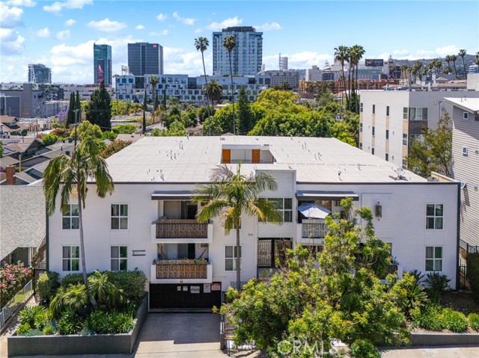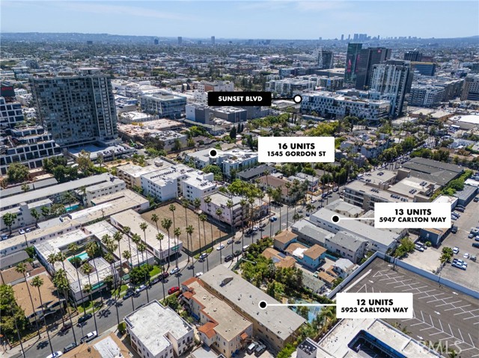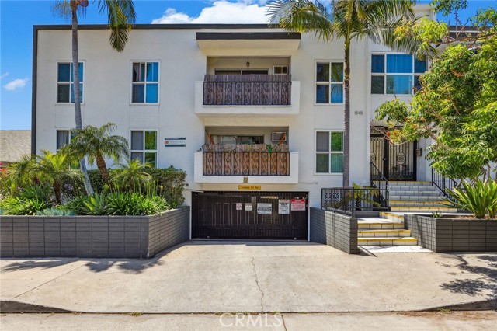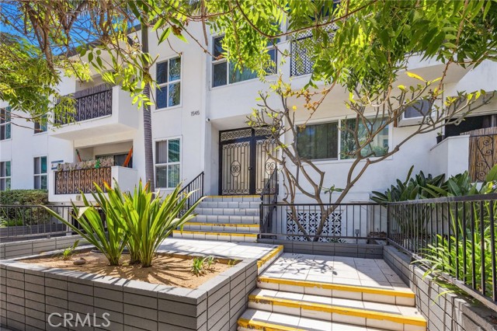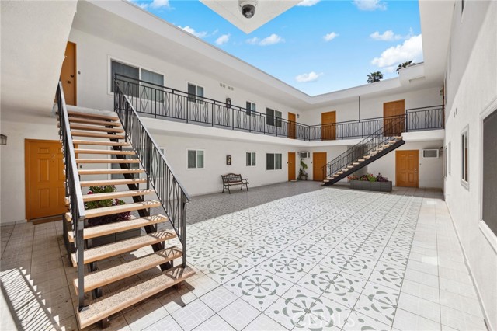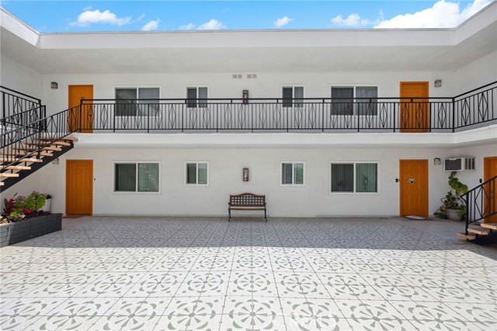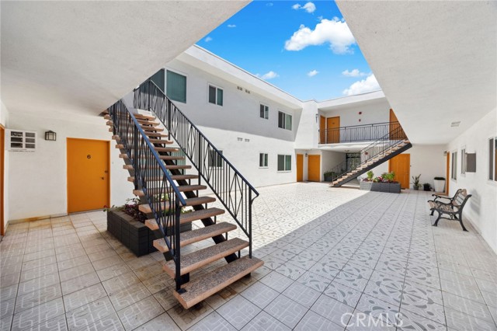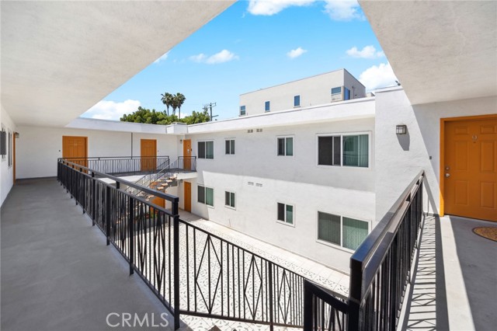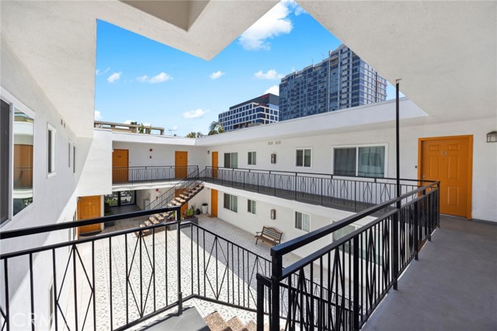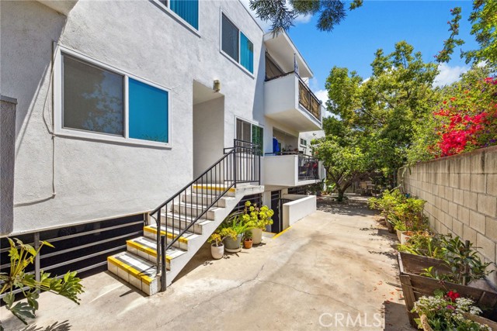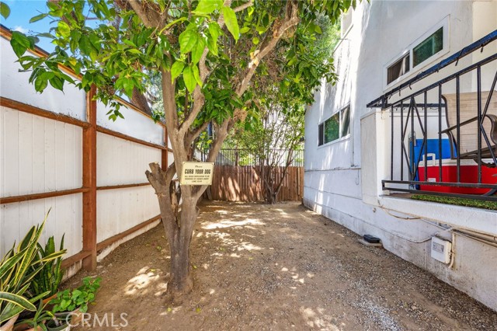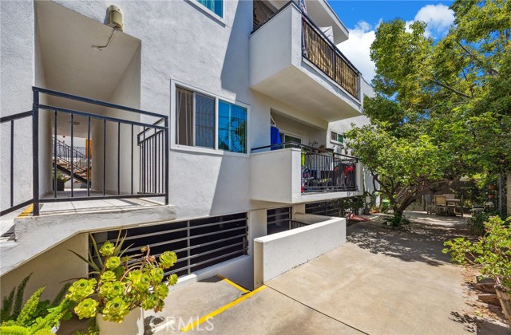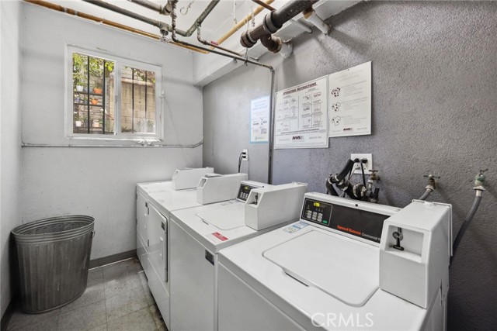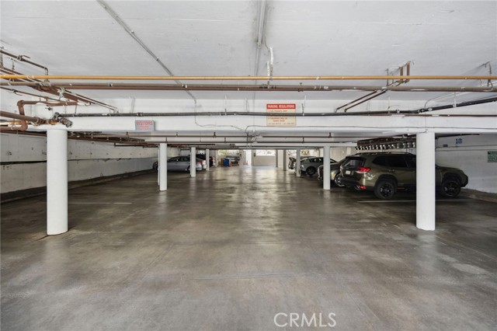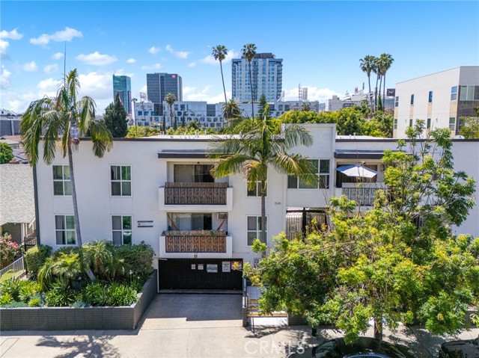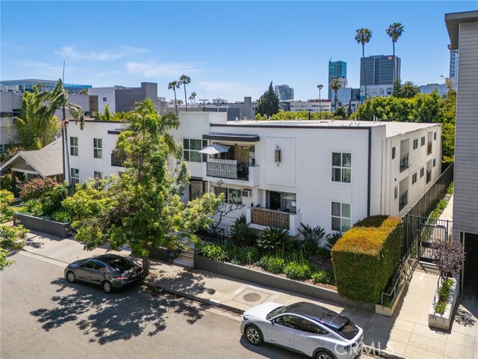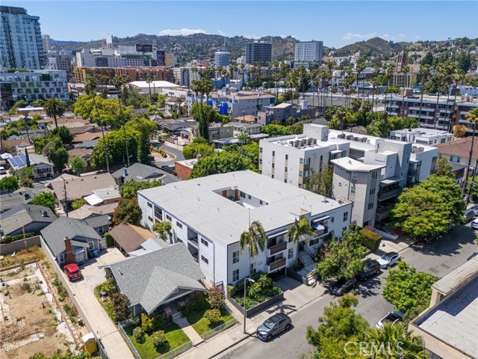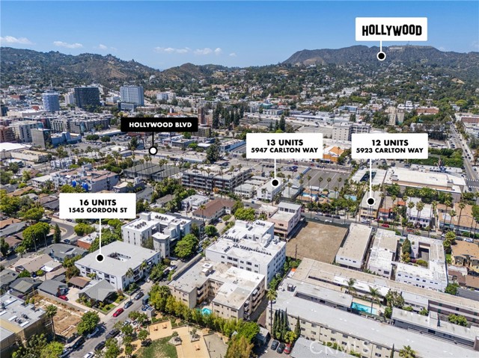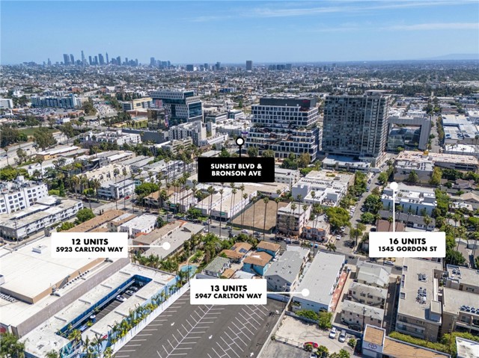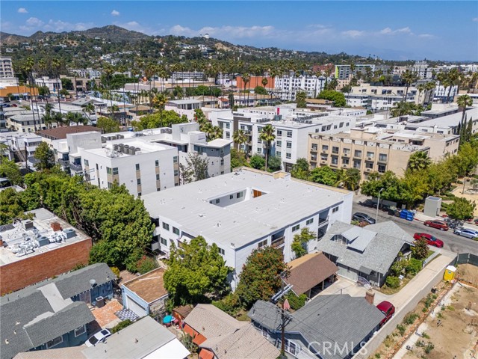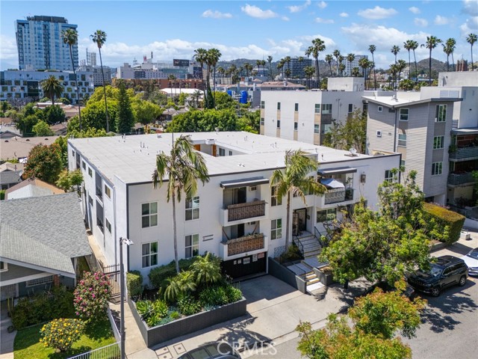1545 Gordon Street, Los Angeles, CA 90028
- MLS#: OC25125267 ( Apartment )
- Street Address: 1545 Gordon Street
- Viewed: 1
- Price: $4,200,000
- Price sqft: $0
- Waterfront: No
- Year Built: 1965
- Bldg sqft: 0
- Days On Market: 43
- Additional Information
- County: LOS ANGELES
- City: Los Angeles
- Zipcode: 90028
- Provided by: Nohco Real Estate
- Contact: Brian Brian

- DMCA Notice
-
Description1545 Gordon Street is a well maintained 16 unit multifamily property located in the heart of Hollywood, one of Los Angeles most vibrant and rapidly evolving neighborhoods. Built in 1965, this two story courtyard style apartment complex totals approximately 14,502 square feet and offers an ideal unit mix of (9) one bed/one bath and (7) two bed/two bath unitsproviding a balanced income stream and strong tenant appeal. Positioned on a 13,017 SF lot zoned LA R4, the property features 21 secure underground garage parking spaces, a highly sought after amenity in this dense urban submarket. Recent capital improvementsincluding newer windows, a new boiler, fresh exterior paint and doors, and upgraded stairwaysenhance the propertys curb appeal while minimizing future maintenance costs. Additional amenities include private balconies, a coin operated laundry room, automated entry gates, and a modern intercom and camera security system for enhanced resident safety. Just steps from Sunset Boulevard and surrounded by major developments, entertainment studios, and cultural landmarks, 1545 Gordon Street offers investors a rare opportunity to acquire a stabilized asset with both immediate income and long term value add potential in one of LAs most iconic rental markets. This is part of the Hollywood Collection offering and can be purchased individually or together with 5923 & 5947 Carlton Way.
Property Location and Similar Properties
Contact Patrick Adams
Schedule A Showing
Features
Appliances
- Dishwasher
- Disposal
- Gas Range
- Microwave
- Range Hood
- Water Heater
Assessments
- Buyer to Verify
Association Fee
- 0.00
Building Area Total
- 14502.00
Commoninterest
- Community Apartment
Common Walls
- 2+ Common Walls
Construction Materials
- Stucco
Cooling
- Wall/Window Unit(s)
Country
- US
Days On Market
- 28
Direction Faces
- East
Electric Expense
- 0.00
Entry Location
- Front
Fencing
- Block
- Wood
- Wrought Iron
Fireplace Features
- None
Flooring
- Carpet
- Laminate
- Tile
- Vinyl
Fuel Expense
- 0.00
Garage Spaces
- 21.00
Heating
- Forced Air
Insurance Expense
- 0.00
Interior Features
- Ceiling Fan(s)
- Granite Counters
Laundry Features
- Gas Dryer Hookup
- In Garage
- Individual Room
- Washer Hookup
Levels
- Two
Lockboxtype
- None
- See Remarks
Lot Features
- 16-20 Units/Acre
- Lot 10000-19999 Sqft
Netoperatingincome
- 207564.00
Number Of Separate Electric Meters
- 17
Number Of Separate Gas Meters
- 17
Parcel Number
- 5545007049
Parking Features
- Controlled Entrance
- Garage
- Subterranean
Pool Features
- None
Professionalmanagementexpense
- 0.00
Property Type
- Apartment
Roof
- Flat
Security Features
- Carbon Monoxide Detector(s)
- Gated Community
- Smoke Detector(s)
Sewer
- Public Sewer
Sourcesystemid
- CRM
Sourcesystemkey
- 440189986:CRM
Tenant Pays
- Electricity
- Gas
- Telephone
Totalactualrent
- 30586.00
Totalexpenses
- 155567.00
Trash Expense
- 0.00
Utilities
- Cable Available
- Electricity Available
- Natural Gas Available
- Phone Available
- Sewer Available
- Water Available
View
- Courtyard
Water Sewer Expense
- 0.00
Water Source
- Public
Window Features
- Double Pane Windows
Year Built
- 1965
Year Built Source
- Assessor
Zoning
- LAR4
