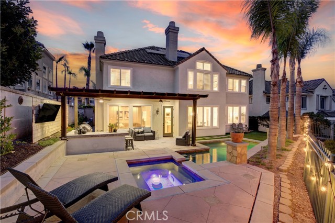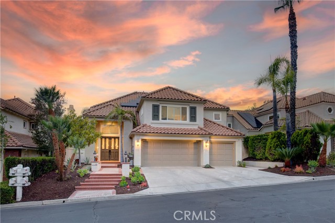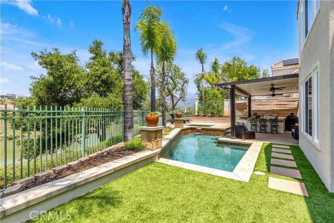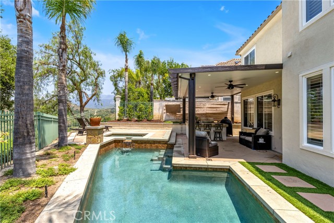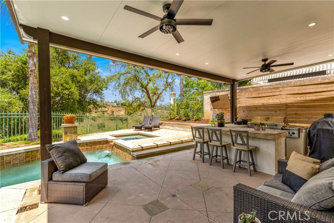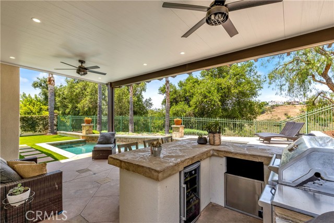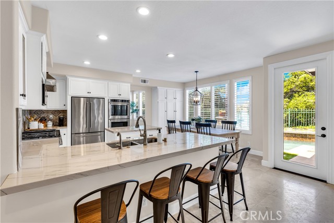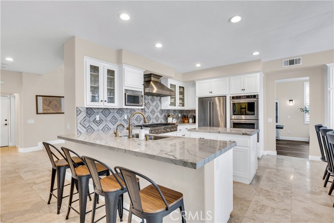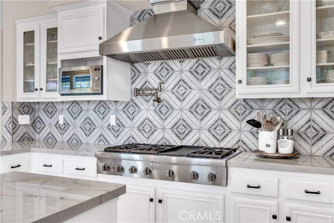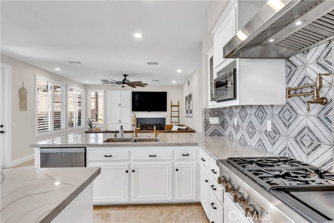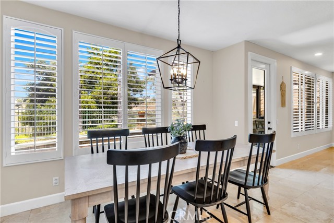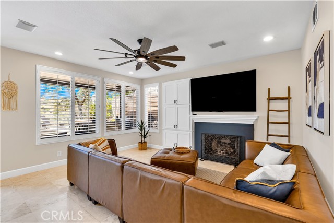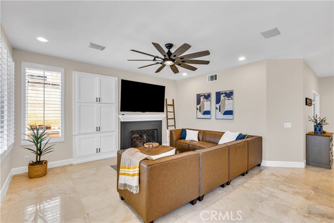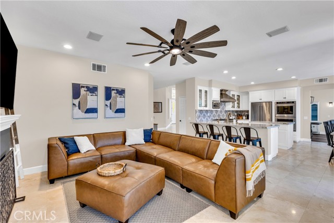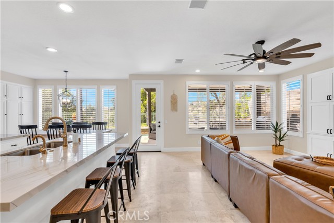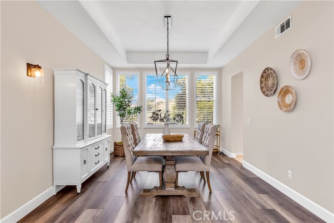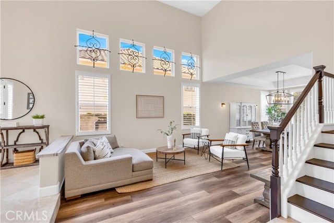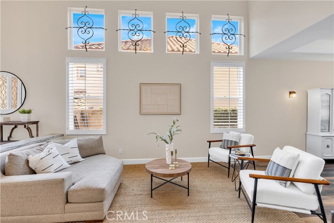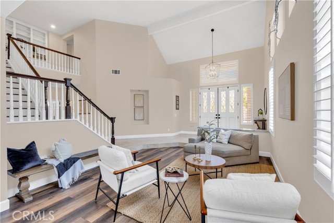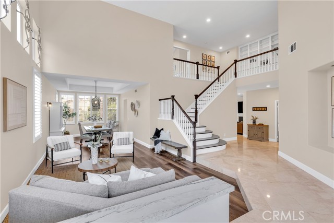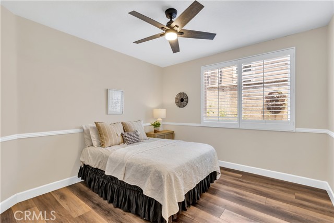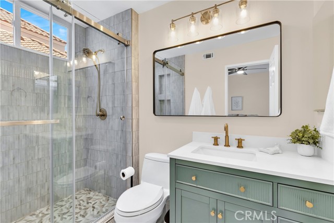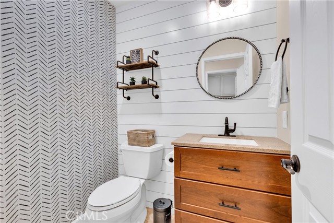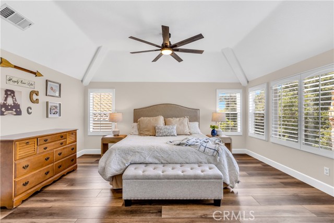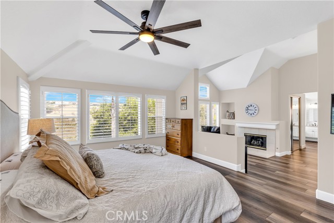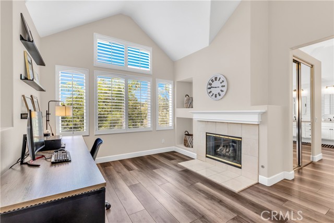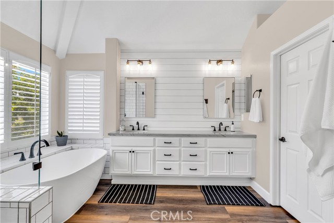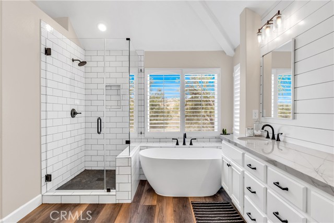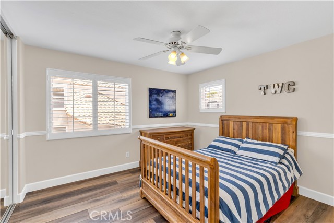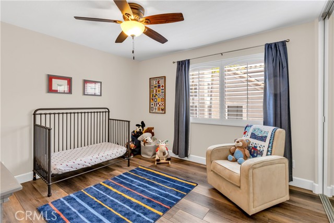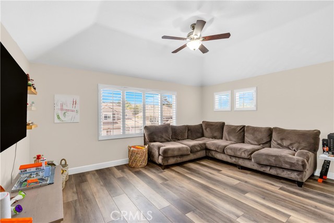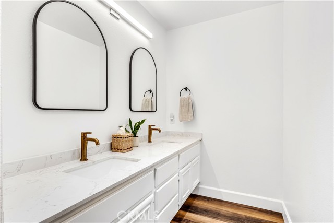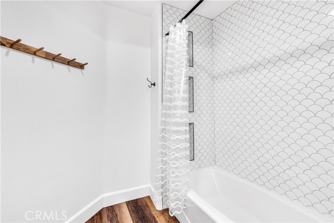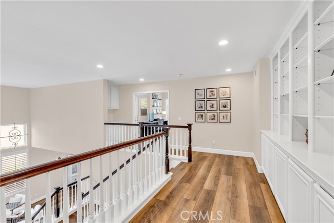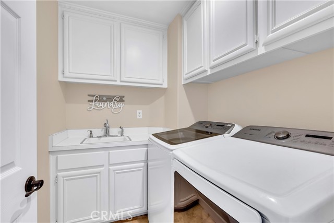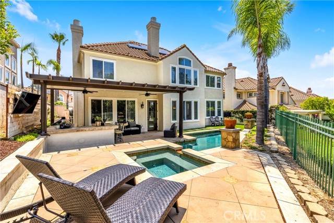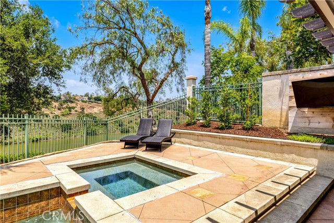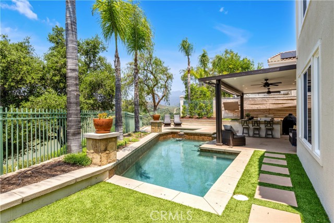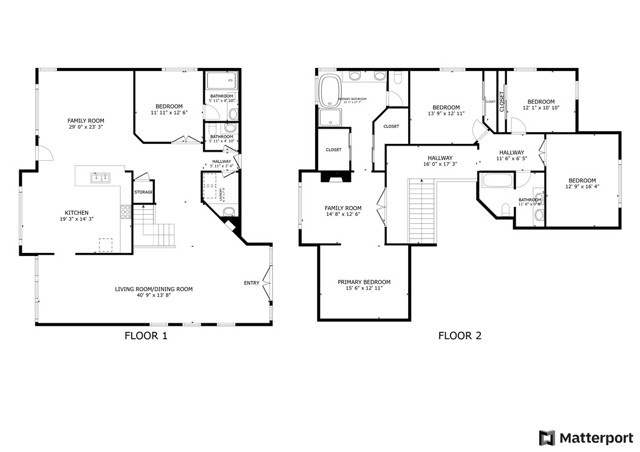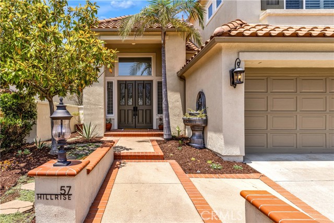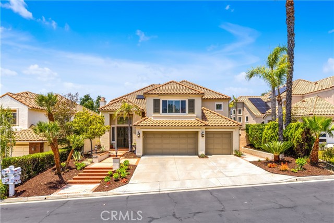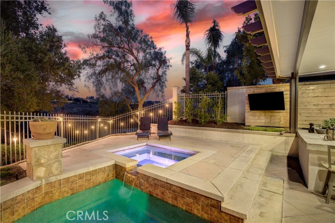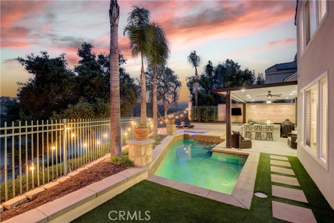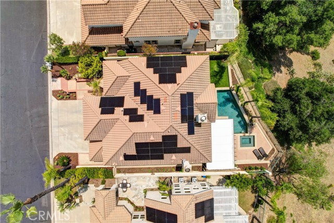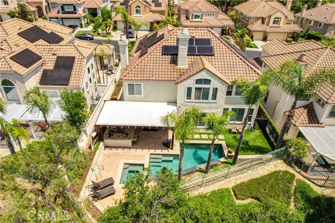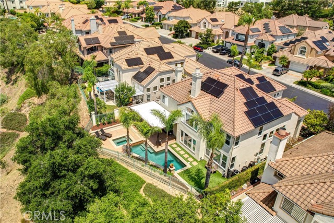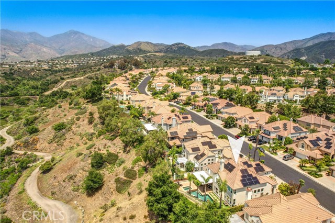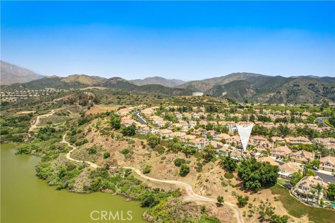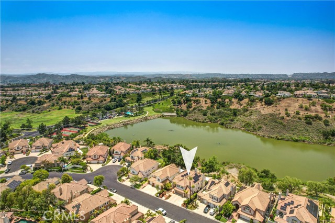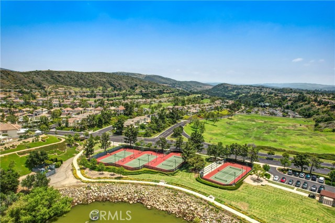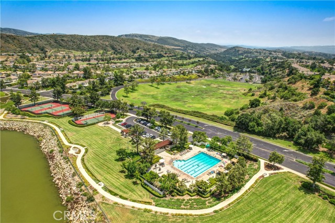57 Hillrise , Rancho Santa Margarita, CA 92679
- MLS#: OC25127955 ( Single Family Residence )
- Street Address: 57 Hillrise
- Viewed: 1
- Price: $1,990,000
- Price sqft: $600
- Waterfront: No
- Year Built: 1995
- Bldg sqft: 3316
- Bedrooms: 5
- Total Baths: 4
- Full Baths: 2
- 1/2 Baths: 1
- Garage / Parking Spaces: 6
- Days On Market: 38
- Additional Information
- County: ORANGE
- City: Rancho Santa Margarita
- Zipcode: 92679
- Subdivision: Sterling Heights (dsh)
- District: Saddleback Valley Unified
- Elementary School: ROBRAN
- Middle School: RASAMA
- High School: MISVIE
- Provided by: Keller Williams OC Coastal Realty
- Contact: Colin Colin

- DMCA Notice
-
DescriptionExperience luxury living in a tastefully renovated view home featuring 5 bedrooms, 3.5 baths & 3,316 square feet of living space. The home's elevated position showcases hillside, tree and lake views within the coveted gated community of Dove Canyon. These sights may be enjoyed from the kitchen, informal dining area, family room, formal dining area, primary bedroom retreat as well as the backyard's private outdoor living area, pool and spa. Upon arrival you'll notice a spacious driveway, low maintenance landscaping and a 3 car garage. Enter through the front double doors to the living room's two story ceiling and a preview of the hill & tree views seen through the dining area. The remodeled chefs kitchen includes quartz countertops, designer backsplash, a dual basin under mount sink, a pot filler over the range, stainless steel appliances, a breakfast bar that seats 4 and an additional eating area that comfortably seats 8. Appliances include a 6 burner Thermador gas range top with griddle, Bosch dishwasher as well as a KitchenAid double oven and refrigerator. The spacious open concept between the kitchen and family room, with its cozy fireplace, provide an ideal space for relaxing with your loved ones and friends while the clear lines of sight help keep tabs on the party outside. Thoughtfully planned with easy transitions between indoor and outdoor entertaining, the outdoor living area has been designed for all seasons: an Alumawood cover with recessed lighting, outdoor fans as well as a built in BBQ, wine fridge, storage and a counter that comfortably seats 4 are all located steps from the open concept kitchen and family room area. The backyard is finished off with a thoughtfully designed saltwater PebbleTec pool/spa and turf area accented with drought tolerant landscape. The downstairs is finished by a bedroom with an ensuite remodeled bath, laundry area and powder room for your guests. There are no steps from the direct access garage to the laundry area, bedroom, half bath, kitchen, family room, formal dining room and backyard. This home also has room to install an elevator should one have need. Upstairs a spacious primary bedroom awaits featuring a large retreat with fireplace, a remodeled ensuite with a step in shower, separate tub, dual vanity, quartz counter tops and more views of the lake and hills. Built in storage and three additional bedrooms complete the upstairs. Homes overlooking the lake rarely are available for sale, don't miss this one!
Property Location and Similar Properties
Contact Patrick Adams
Schedule A Showing
Features
Accessibility Features
- 2+ Access Exits
- Adaptable For Elevator
Appliances
- 6 Burner Stove
- Convection Oven
- Dishwasher
- Double Oven
- Electric Oven
- Freezer
- Disposal
- Gas Range
- Ice Maker
- Microwave
- Range Hood
- Refrigerator
- Water Heater Central
- Water Line to Refrigerator
- Water Purifier
Assessments
- Unknown
Association Amenities
- Pickleball
- Pool
- Spa/Hot Tub
- Barbecue
- Picnic Area
- Playground
- Tennis Court(s)
- Biking Trails
- Hiking Trails
- Maintenance Grounds
- Guard
- Security
- Controlled Access
Association Fee
- 320.00
Association Fee Frequency
- Monthly
Builder Model
- Plan 4
Builder Name
- Richmond American
Commoninterest
- Planned Development
Common Walls
- No Common Walls
Construction Materials
- Stucco
Cooling
- Central Air
- Dual
Country
- US
Days On Market
- 34
Door Features
- Double Door Entry
- Panel Doors
Eating Area
- Breakfast Counter / Bar
- Dining Room
- In Kitchen
Electric
- 220 Volts For Spa
- 220 Volts in Garage
- Electricity - On Property
Elementary School
- ROBRAN
Elementaryschool
- Robinson Ranch
Entry Location
- Main level
Fencing
- Block
- Wrought Iron
Fireplace Features
- Family Room
- Primary Bedroom
- Primary Retreat
Flooring
- Stone
- Vinyl
Foundation Details
- Slab
Garage Spaces
- 3.00
Heating
- Central
High School
- MISVIE
Highschool
- Mission Viejo
Interior Features
- Built-in Features
- Cathedral Ceiling(s)
- Ceiling Fan(s)
- Crown Molding
- High Ceilings
- Open Floorplan
- Recessed Lighting
- Two Story Ceilings
Laundry Features
- Gas & Electric Dryer Hookup
- Individual Room
- Inside
- Washer Hookup
Levels
- Two
Living Area Source
- Assessor
Lockboxtype
- Supra
Lockboxversion
- Supra BT LE
Lot Features
- Back Yard
- Landscaped
- Sprinkler System
- Yard
Middle School
- RASAMA
Middleorjuniorschool
- Rancho Santa Margarita
Parcel Number
- 80472113
Parking Features
- Driveway
- Garage
Patio And Porch Features
- Concrete
- Covered
Pool Features
- Private
- Association
- Community
- Heated
Postalcodeplus4
- 3504
Property Type
- Single Family Residence
Property Condition
- Turnkey
- Updated/Remodeled
Road Frontage Type
- City Street
Road Surface Type
- Paved
Roof
- Clay
School District
- Saddleback Valley Unified
Security Features
- 24 Hour Security
- Gated with Attendant
- Carbon Monoxide Detector(s)
- Gated Community
- Smoke Detector(s)
Sewer
- Public Sewer
Spa Features
- Private
- Association
- Community
- Heated
Subdivision Name Other
- Sterling Heights (DSH)
Uncovered Spaces
- 3.00
Utilities
- Electricity Connected
- Phone Available
- Sewer Connected
- Water Connected
View
- Hills
- Lake
- Trees/Woods
- Valley
- Water
Virtual Tour Url
- https://youtu.be/vUSwwh0vi9c
Waterfront Features
- Lake
Water Source
- Public
Window Features
- Double Pane Windows
- Plantation Shutters
- Screens
Year Built
- 1995
Year Built Source
- Public Records
