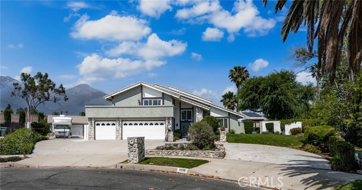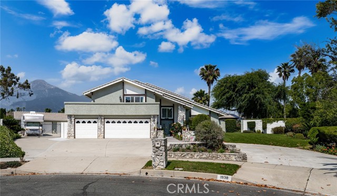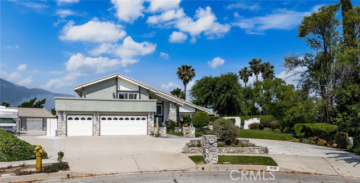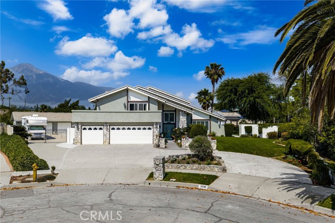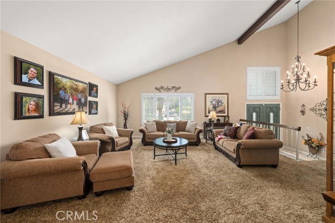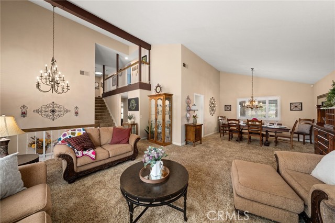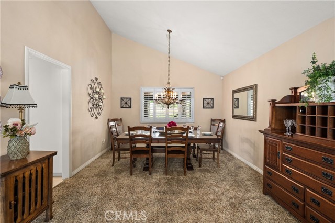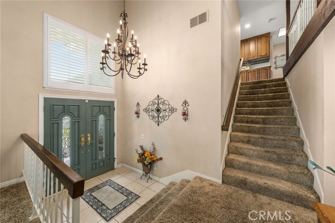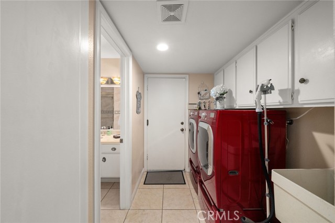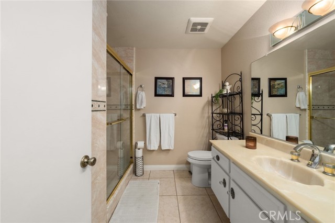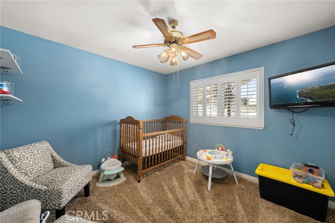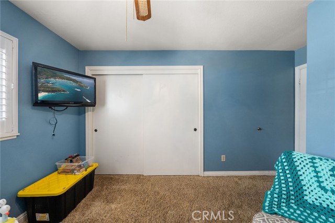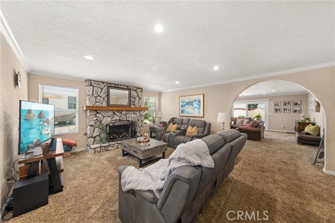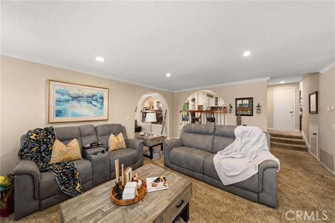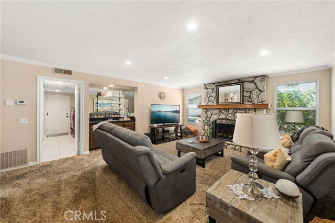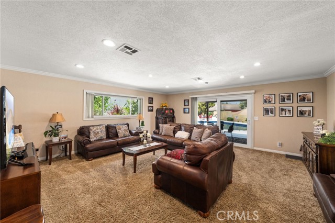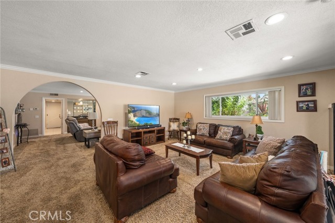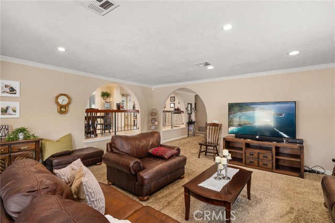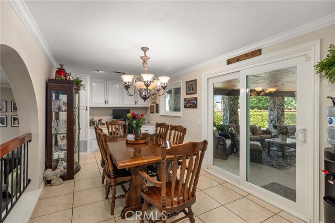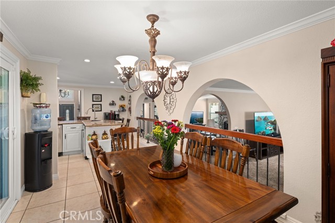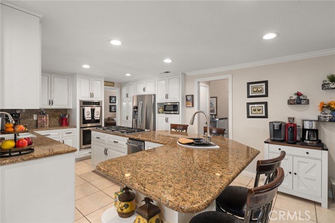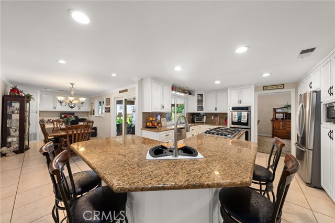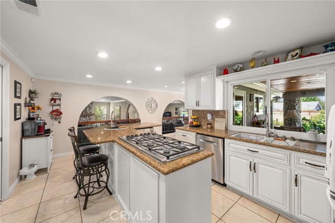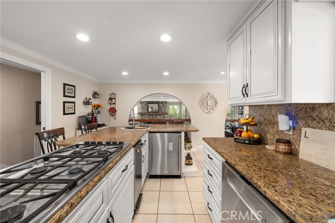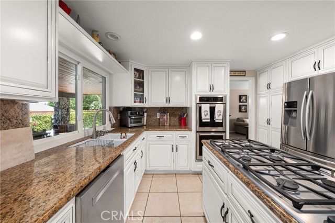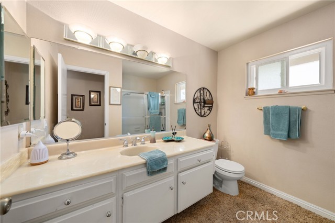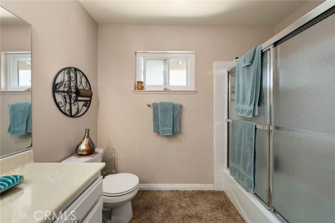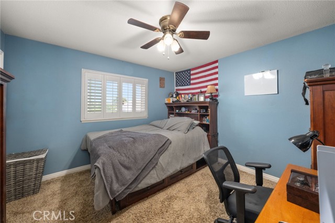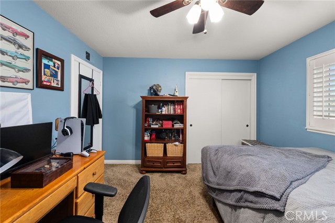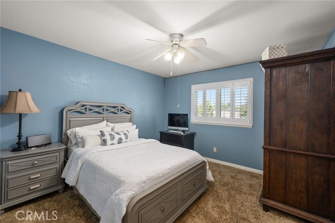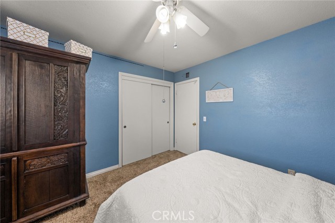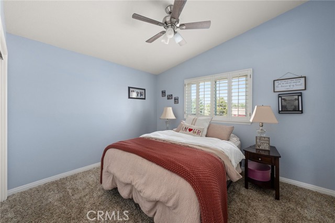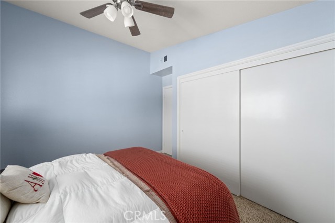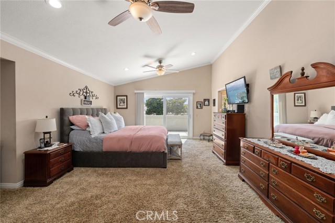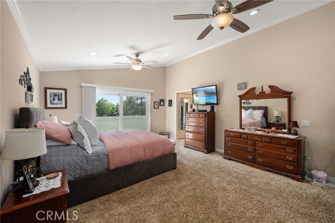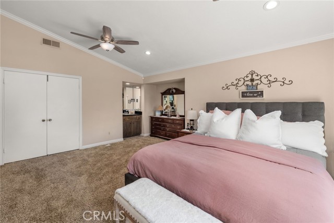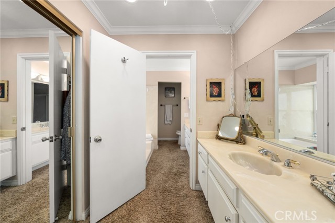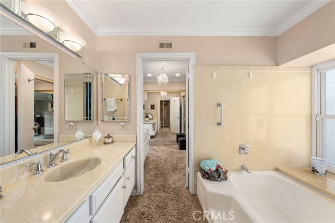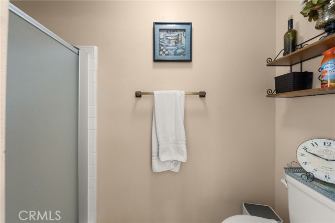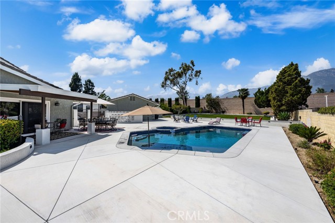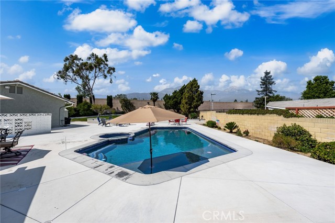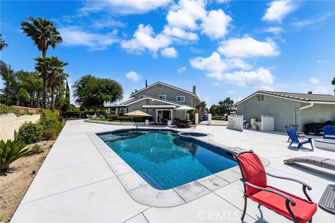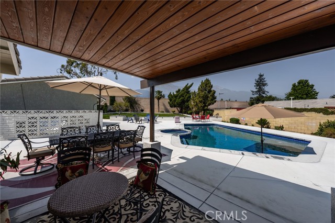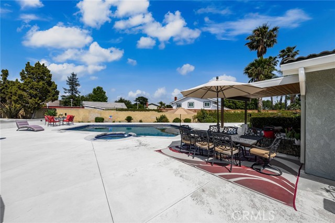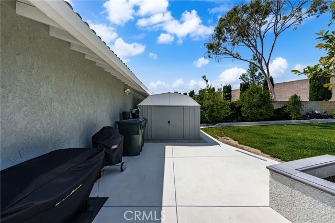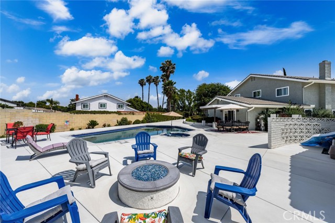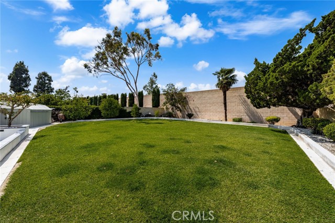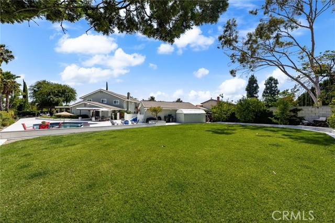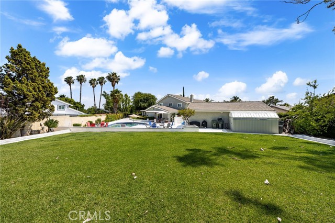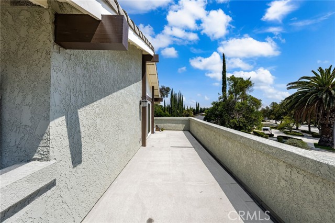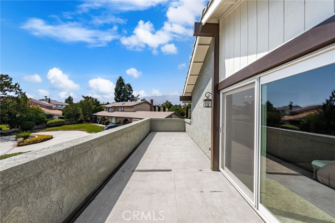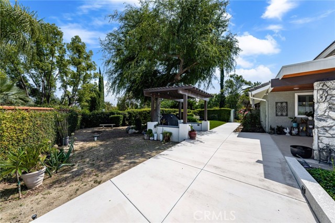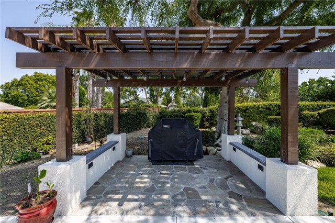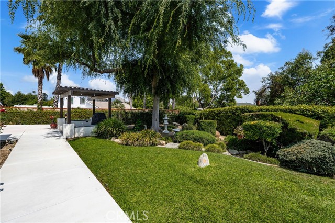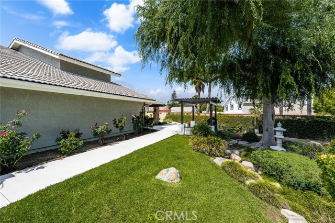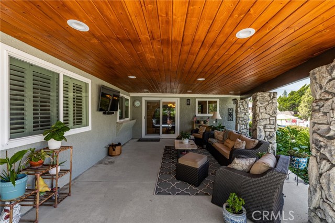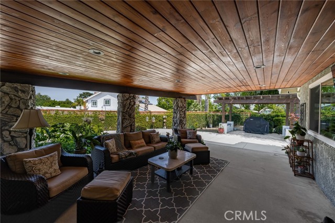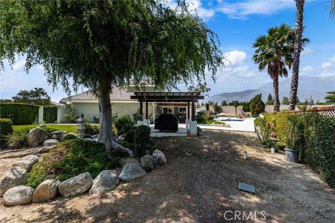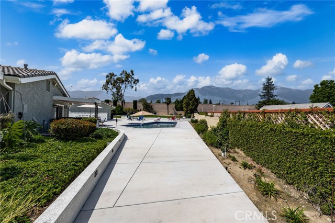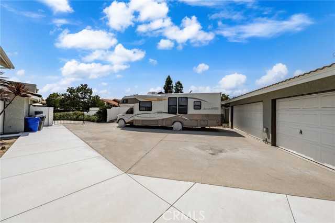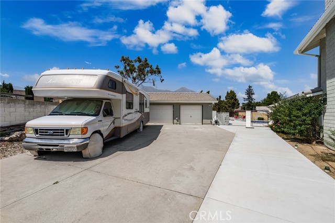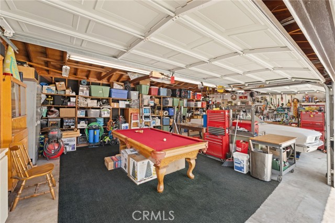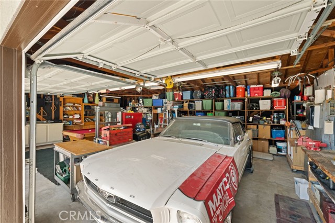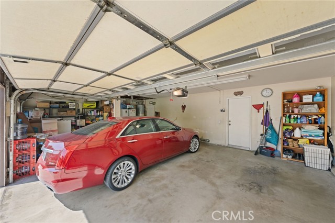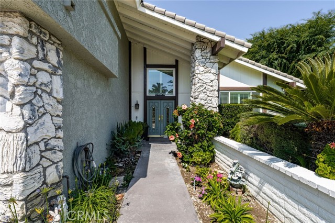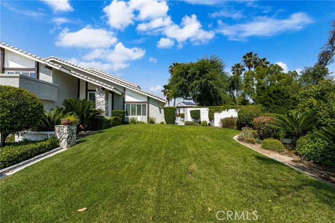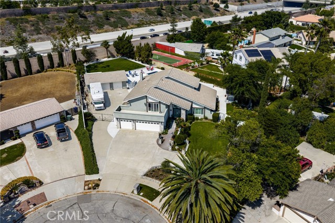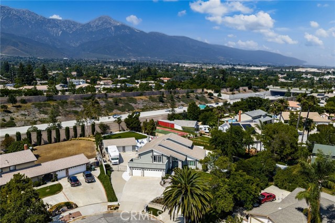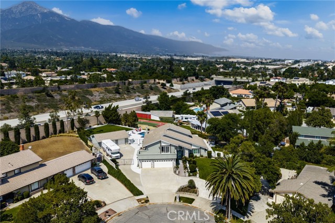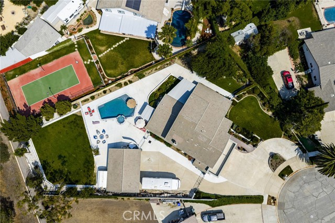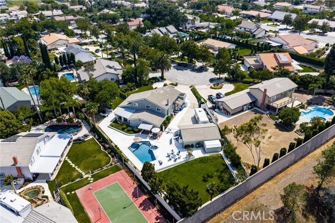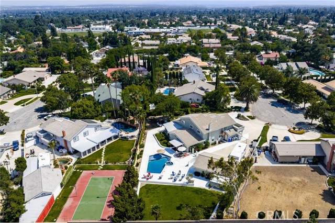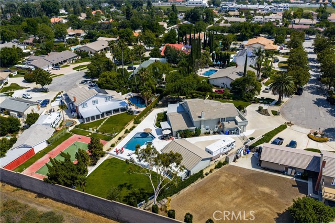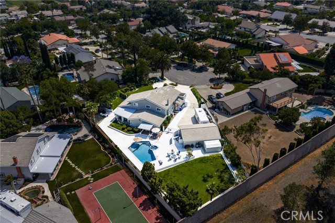1938 Quince Way, Upland, CA 91784
- MLS#: CV25129752 ( Single Family Residence )
- Street Address: 1938 Quince Way
- Viewed: 4
- Price: $1,395,000
- Price sqft: $412
- Waterfront: Yes
- Wateraccess: Yes
- Year Built: 1977
- Bldg sqft: 3390
- Bedrooms: 5
- Total Baths: 3
- Full Baths: 3
- Garage / Parking Spaces: 6
- Days On Market: 16
- Additional Information
- County: SAN BERNARDINO
- City: Upland
- Zipcode: 91784
- District: Upland
- Elementary School: MAGNOL
- Middle School: PIONEE
- High School: UPLAND
- Provided by: Century 21 Masters
- Contact: Sharon Sharon

- DMCA Notice
-
DescriptionNorth Upland Stunner | Cul de Sac Pool Home with Mountain Views and Room for Everything Welcome to your dream home located at the top of a cul de sac in highly sought after North Upland. This immaculate, turnkey two story estate offers 3,390 square feet of beautifully designed living space on a spacious 16,000 square foot lot. With a total of six garage spacesincluding a three car attached garage and tucked behind gates, another three car detached garage with plenty of additional space for your RV Parking youll have ample room for all your cars, toys, and hobbies. Plus, enjoy the added convenience of a circular driveway. Step into a backyard paradise featuring a recently redone Pebble Tec pool and spa with a Baja shelf, surrounded by an abundance of fresh concrete work, lush landscaping, and three separate patio areas perfect for private entertaining. Soak in phenomenal mountain views while enjoying your own personal resort. Inside, this five bedroom, three bathroom home is designed for comfort and flexibility. A bedroom and full bathroom on the main floor make a perfect guest or in law suite. Enjoy a formal living room, formal dining room, large family room with fireplace and wet bar, and adjacent to family room, a huge bonus/game room for gathering and fun. The upgraded kitchen is beautiful and inviting with a center island, breakfast counter bar, and a separate dining area with charming built ins. Additional highlights include newer windows throughout, plantation shutters, tons of natural light, and a layout designed for both everyday living and entertaining. Whether youre hosting summer pool parties, housing extended family, or just enjoying peaceful views from your patio, this home has it all. Dont miss this rare opportunity to own a truly special property with all the bells and whistles in one of Uplands finest neighborhoods!
Property Location and Similar Properties
Contact Patrick Adams
Schedule A Showing
Features
Appliances
- 6 Burner Stove
- Built-In Range
- Dishwasher
- Double Oven
- Disposal
- Gas Range
- Microwave
- Trash Compactor
Architectural Style
- Traditional
Assessments
- Unknown
Association Fee
- 0.00
Commoninterest
- None
Common Walls
- No Common Walls
Construction Materials
- Frame
- Stucco
Cooling
- Central Air
- Dual
Country
- US
Days On Market
- 12
Direction Faces
- Southwest
Door Features
- Double Door Entry
- French Doors
- Sliding Doors
Eating Area
- Area
- Breakfast Counter / Bar
- Dining Room
- Separated
Elementary School
- MAGNOL
Elementaryschool
- Magnolia
Entry Location
- LEVEL
Fencing
- Block
- Stucco Wall
- Wrought Iron
Fireplace Features
- Family Room
- Outside
- Fire Pit
- Masonry
- Raised Hearth
Flooring
- Carpet
- See Remarks
- Stone
- Tile
Garage Spaces
- 6.00
Heating
- Central
High School
- UPLAND
Highschool
- Upland
Interior Features
- Balcony
- Beamed Ceilings
- Built-in Features
- Cathedral Ceiling(s)
- Ceiling Fan(s)
- Crown Molding
- Open Floorplan
- Recessed Lighting
- Unfurnished
- Wet Bar
Laundry Features
- Individual Room
- Inside
Levels
- Two
Living Area Source
- Assessor
Lockboxtype
- See Remarks
Lot Features
- Back Yard
- Cul-De-Sac
- Front Yard
- Landscaped
- Lawn
- Level with Street
- Lot 10000-19999 Sqft
- Level
- Sprinkler System
- Sprinklers In Front
- Sprinklers In Rear
- Sprinklers Timer
Middle School
- PIONEE
Middleorjuniorschool
- Pioneer
Other Structures
- Second Garage
- Second Garage Detached
- Shed(s)
Parcel Number
- 1044061340000
Parking Features
- Built-In Storage
- Circular Driveway
- Direct Garage Access
- Driveway
- Concrete
- Driveway Level
- Garage Faces Front
- Garage - Two Door
- RV Access/Parking
- RV Gated
- See Remarks
Patio And Porch Features
- Concrete
- Covered
- See Remarks
- Slab
Pool Features
- Private
- In Ground
- Pebble
- See Remarks
Postalcodeplus4
- 1615
Property Type
- Single Family Residence
Property Condition
- Turnkey
Road Frontage Type
- City Street
Roof
- Concrete
- Tile
School District
- Upland
Security Features
- Carbon Monoxide Detector(s)
- Smoke Detector(s)
Sewer
- Public Sewer
Spa Features
- Private
- In Ground
- See Remarks
Utilities
- Electricity Available
- Electricity Connected
- Natural Gas Available
- Natural Gas Connected
- Sewer Available
- Sewer Connected
- Water Available
- Water Connected
View
- Mountain(s)
- Valley
Virtual Tour Url
- https://1-sv.aryeo.com/sites/mnbpnbw/unbranded
Water Source
- Public
Window Features
- Blinds
- Plantation Shutters
Year Built
- 1977
Year Built Source
- Assessor
Zoning
- R1
